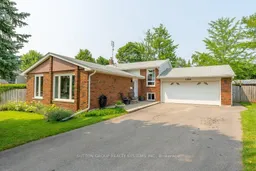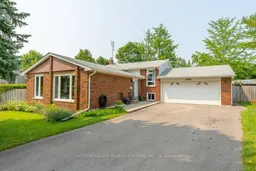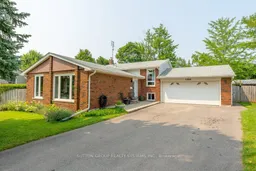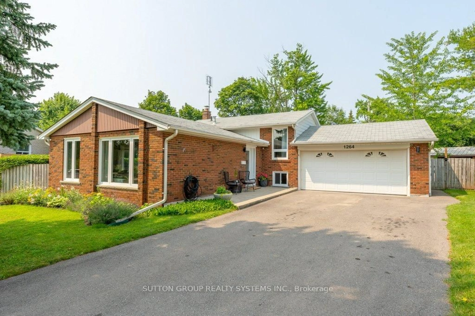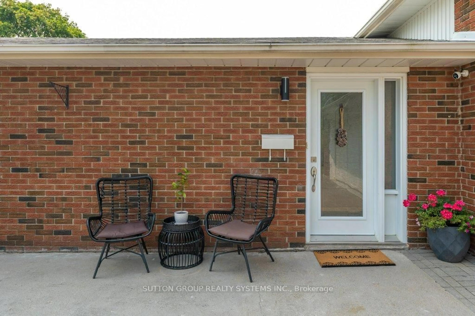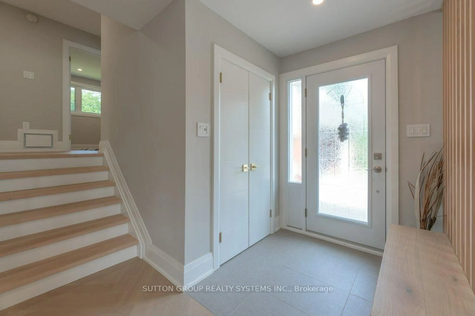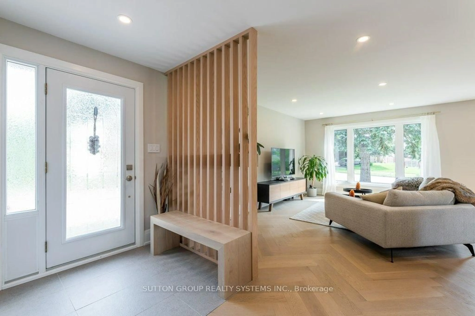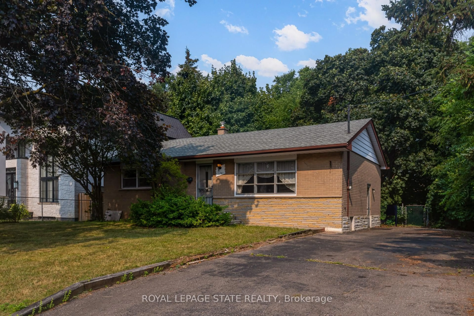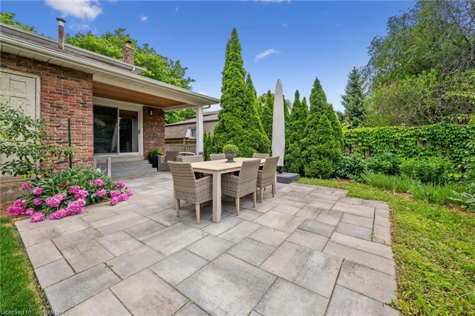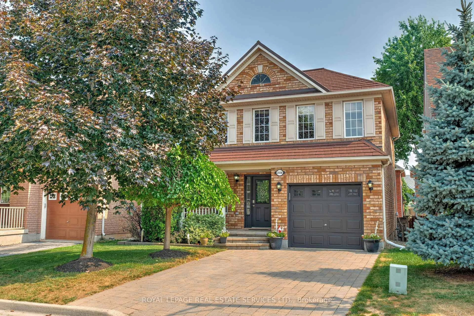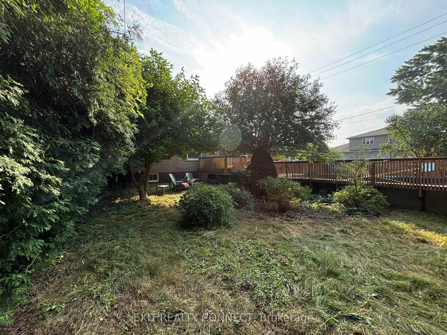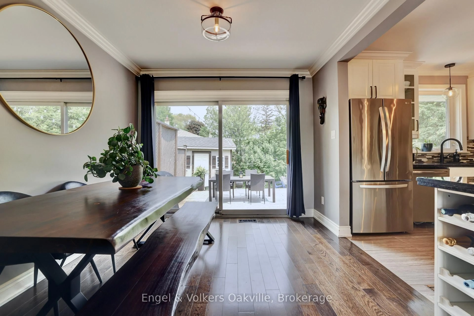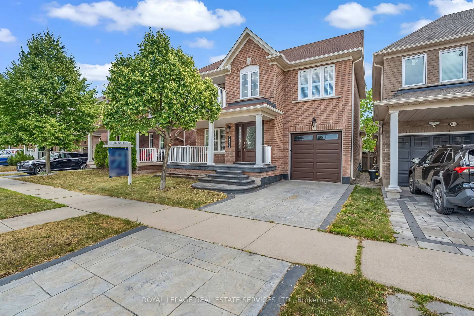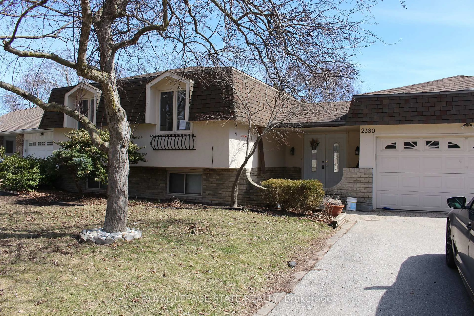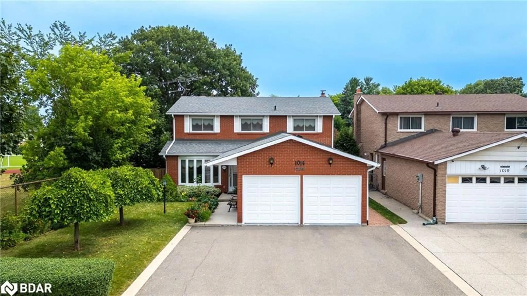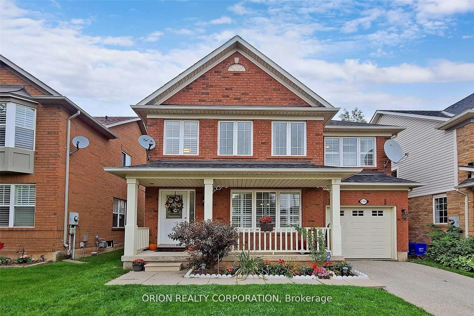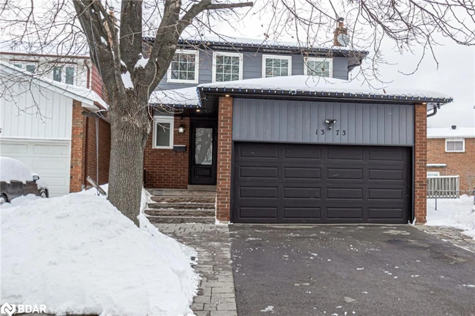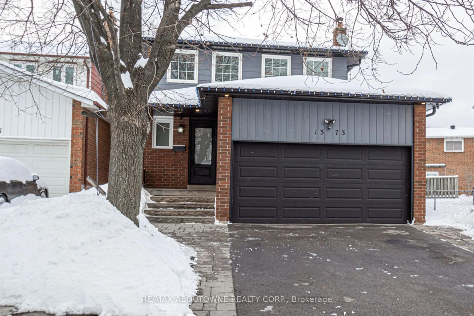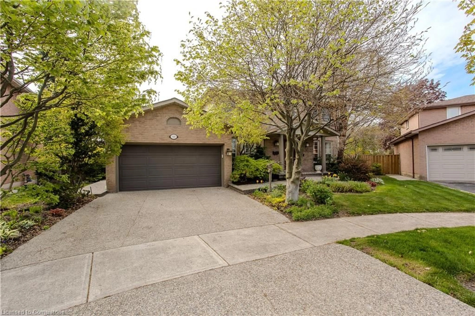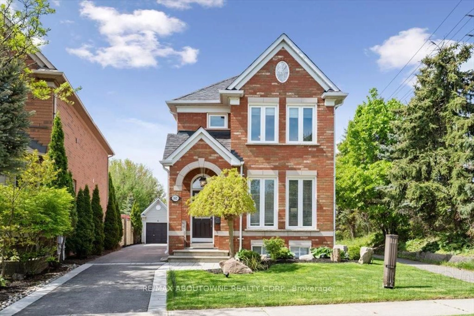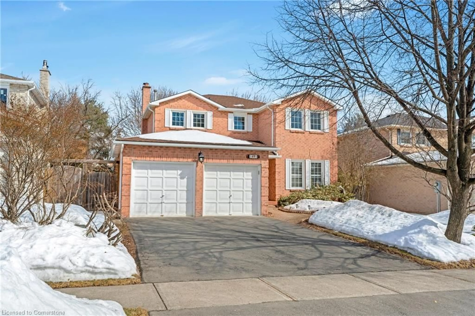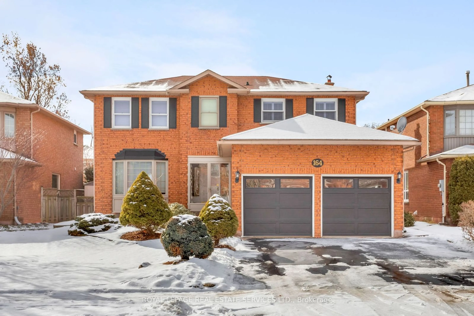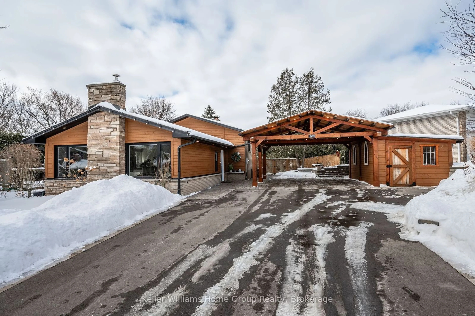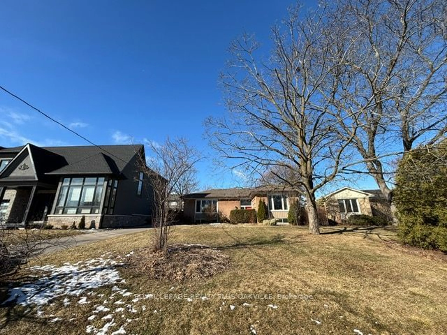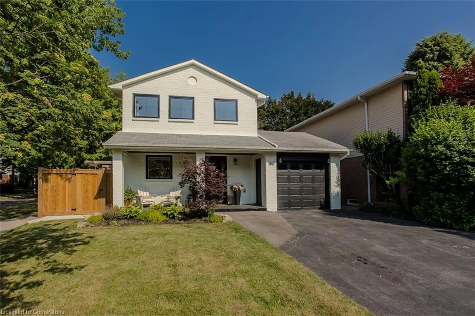1264 Landfair Cres, Oakville, Ontario L6H 2N3
Contact us about this property
Highlights
Estimated valueThis is the price Wahi expects this property to sell for.
The calculation is powered by our Instant Home Value Estimate, which uses current market and property price trends to estimate your home’s value with a 90% accuracy rate.Not available
Price/Sqft$1,181/sqft
Monthly cost
Open Calculator

Curious about what homes are selling for in this area?
Get a report on comparable homes with helpful insights and trends.
+5
Properties sold*
$1.3M
Median sold price*
*Based on last 30 days
Description
Impeccably renovated from top to bottom, the home combines contemporary elegance with superior attention to detail. !Nestled on a private, pie-shaped lot in the highly desirable Falgarwood community in this home every detail has been thoughtfully designed to combine comfort and style , creating a sophisticated living environment. As you enter, the welcoming foyer greets you with a custom wood slat accent wall and a spacious double closet, the space opens into an impressive open concept living, dining and kitchen area the true heart of this home, all highlighted by stunning, heated herringbone hardwood floors, the smooth ceilings and plenty of pot lights, that add warmth and elegance to the space. A new custom kitchen is a true chefs dream, featuring quartz countertops, waterfall island, and stainless steel appliances. Perfect for entertaining, the kitchen opens directly to the large deck, ideal for dining or relaxing outdoors in privacy. Upstairs, you'll ascend beautiful wood steps complemented by sleek new glass railings, creating a bright and open feel. Three spacious bedrooms , each filled with ample natural light, a luxurious 5pc bathroom with separate glass enclosed shower, bathtub, showcasing tasteful tile work.The lower level is designed for comfort and entertainment, offering a cozy family room with a wood-burning fireplace as the main focus, a wet bar adds to the space's functionality,making it the perfect area for movie nights or hosting guests. A renovated 3-piece bathroom include a sleek glass enclosed shower, tasteful tile work and high quality fixtures. While the 4th bedroom or home office offers flexibility to suit your family's needs.This home is renovated for modern living and has energy-efficient LED pot lights, and smart Wi-Fi light switches, allowing you to control your lighting with ease.Perfectly located,walking distance to parks, trails, schools, and public transit, Oakville GO Station just minutes away.
Property Details
Interior
Features
Main Floor
Living
7.63 x 3.46hardwood floor / Heated Floor / Pot Lights
Dining
2.99 x 2.89hardwood floor / Heated Floor / Pot Lights
Kitchen
4.51 x 2.89hardwood floor / Centre Island / W/O To Deck
Exterior
Features
Parking
Garage spaces 2
Garage type Attached
Other parking spaces 6
Total parking spaces 8
Property History
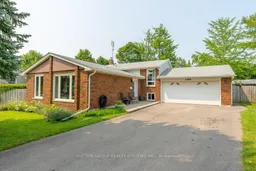 37
37