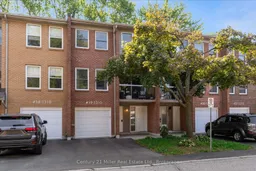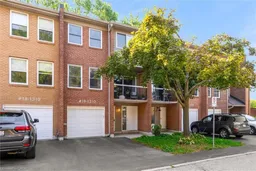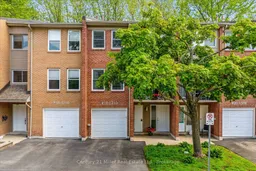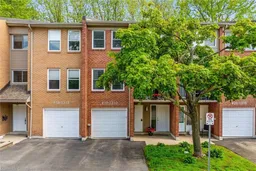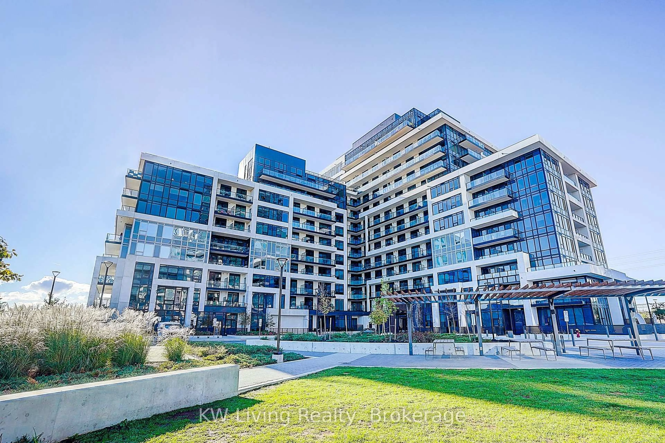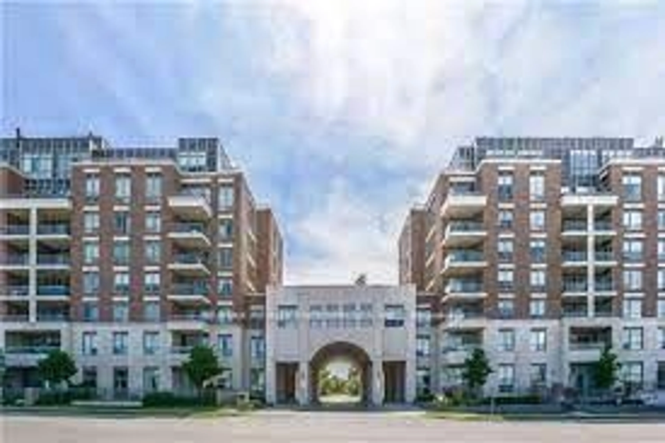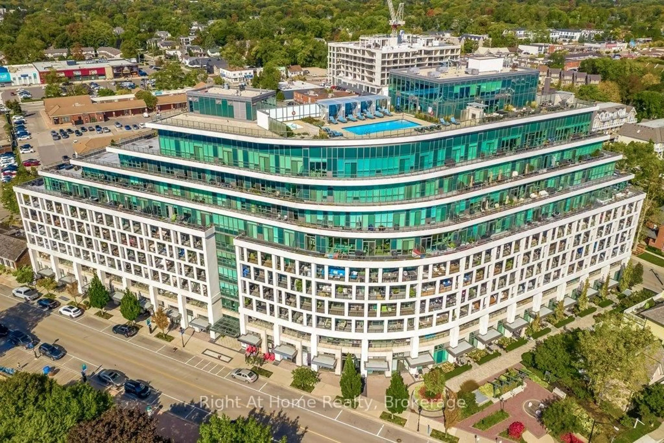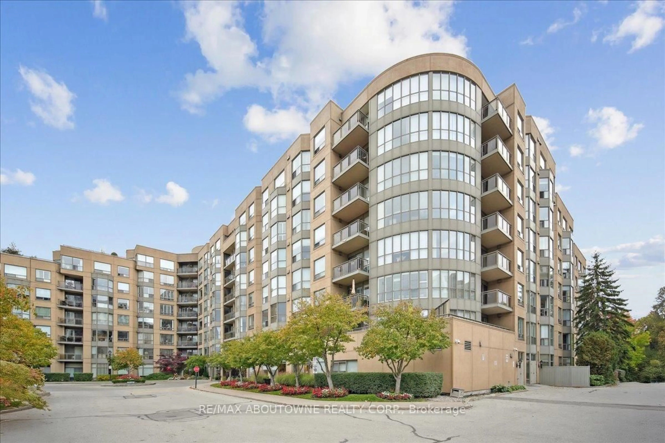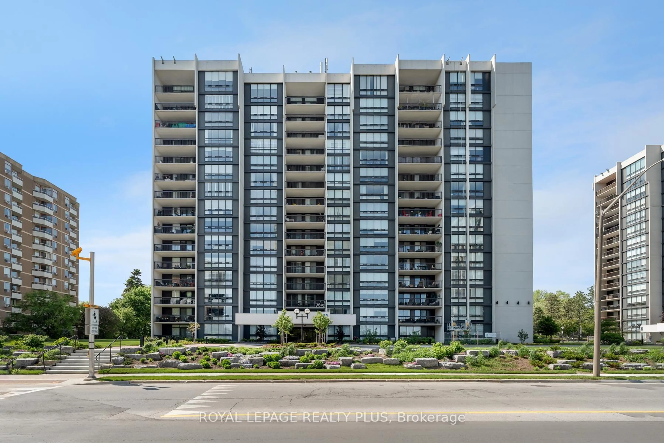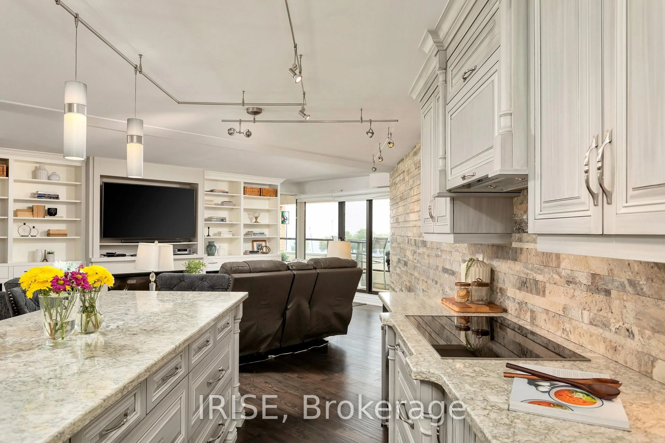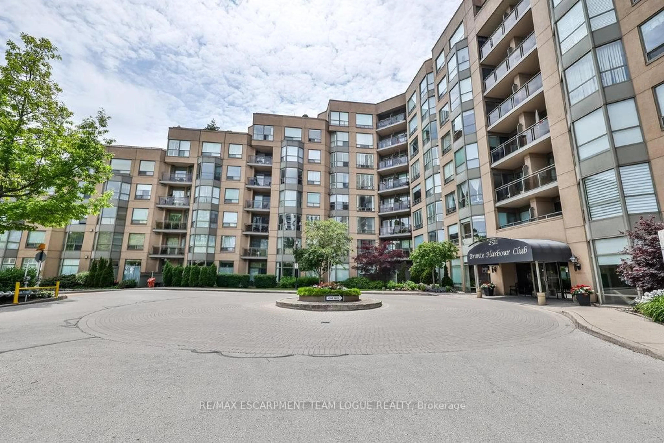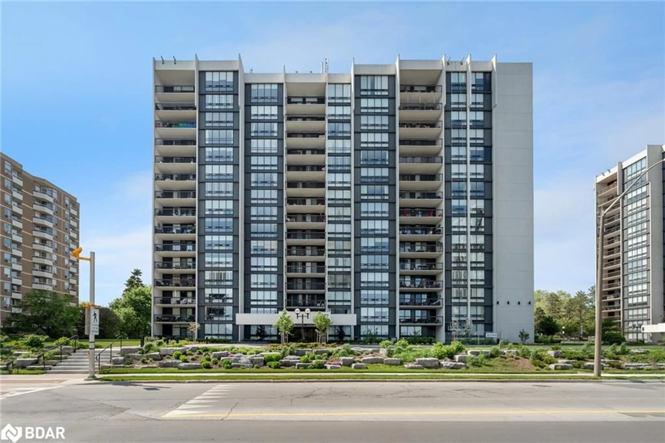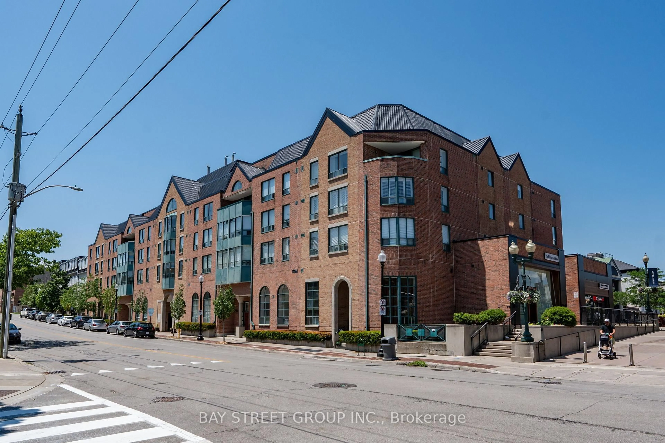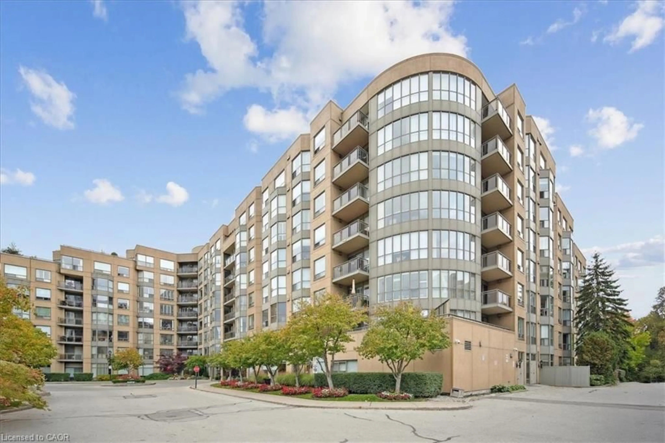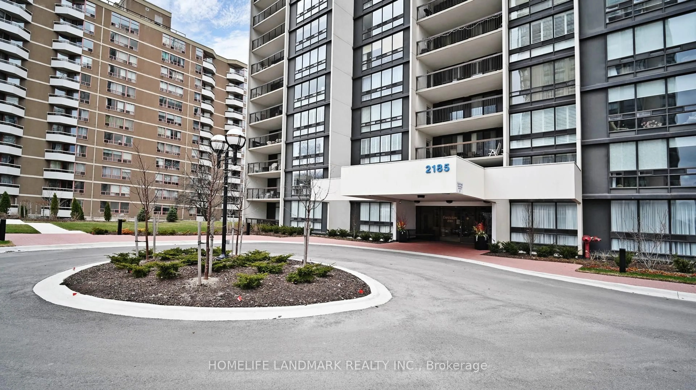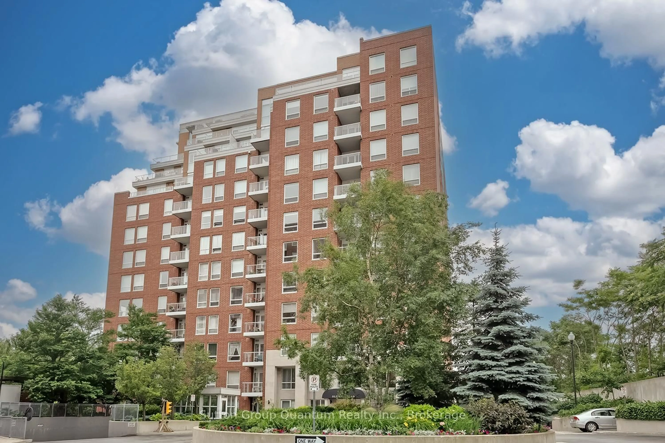This is the best value in Falgarwood right now. At over 1,700 sq. ft., this is the largest townhome in the area and completely move-in ready. Tucked away on a quiet court, this 4-bedroom, 3-bathroom home offers space, flexibility, and all the right updates. The main floor has a bright kitchen with a breakfast area that opens to an oversized deck with a natural gas hookup, making it perfect for easy outdoor entertaining. The dining room overlooks the yard, creating a warm, welcoming flow for everyday living or get-togethers. Upstairs, the sunlit living room opens to a west-facing balcony, ideal for relaxing at golden hour. The upper levels feature 4 updated bedrooms, including a spacious primary suite with a walk-in closet and ensuite. The finished basement, complete with high ceilings, a full bath, and a renovated rec room, gives you extra space for a gym, teen hangout, or home office. Recent upgrades include a furnace and A/C (2021), a refreshed 4-piece bath, and updated outdoor spaces. Condo fees cover exterior maintenance, roofing, windows, snow removal, landscaping, and water, giving you peace of mind year-round. Falgarwood is one of Oakville's most connected communities with top-rated schools, parks, trails, shopping, and easy access to highways and transit just minutes away. This one checks every box. Come see why it's the best value in the neighbourhood.
Inclusions: Fridge, stove, dishwasher, washer/dryer, Natural Gas BBQ (gas line installed 2022). ALL window coverings: custom blinds, rods and curtains Most of the rooms have been updated within the last few years with fresh paint. 2020 New backyard deck 11 x 142021 New AC/Furnace 2023 New LG dishwasher2023 Basement laminate flooring installed and updated powder room
