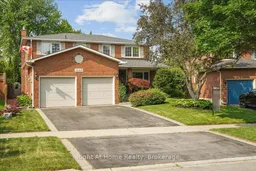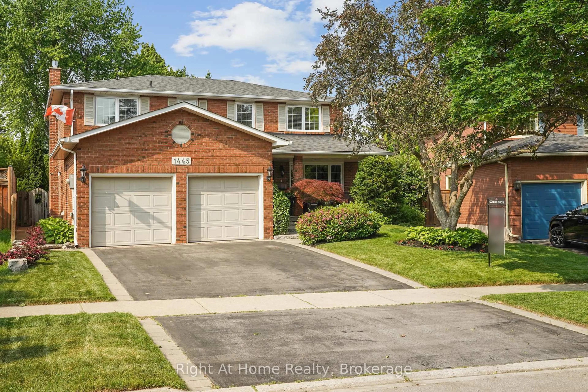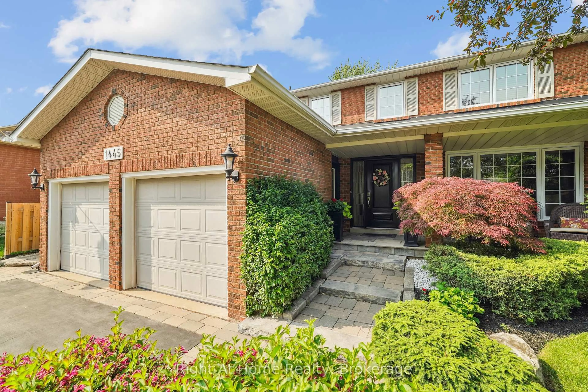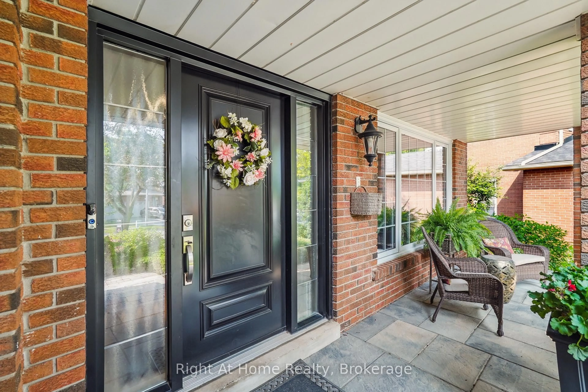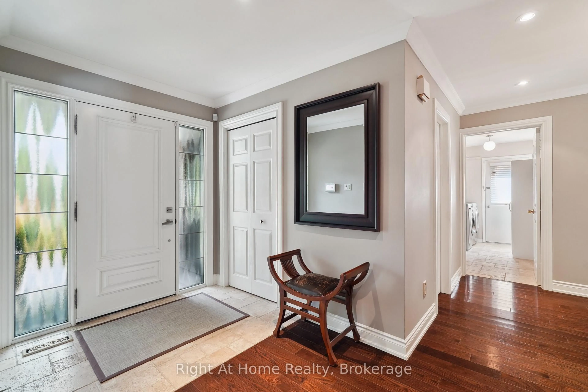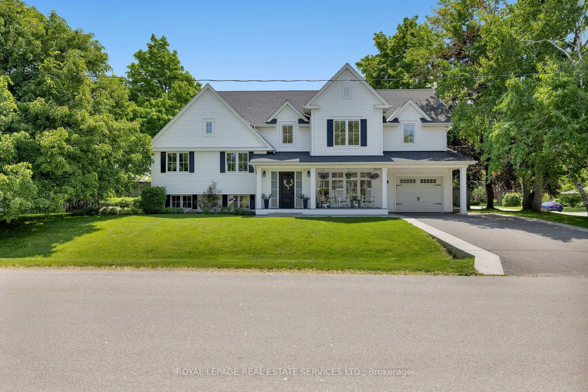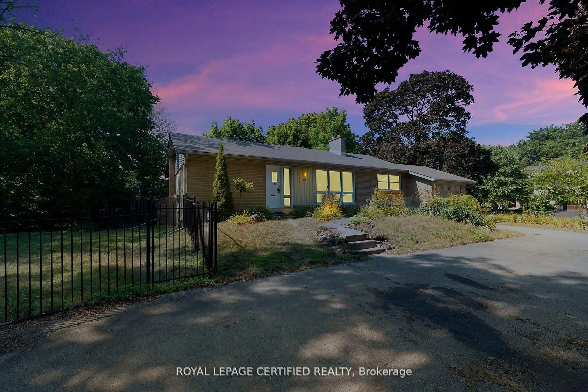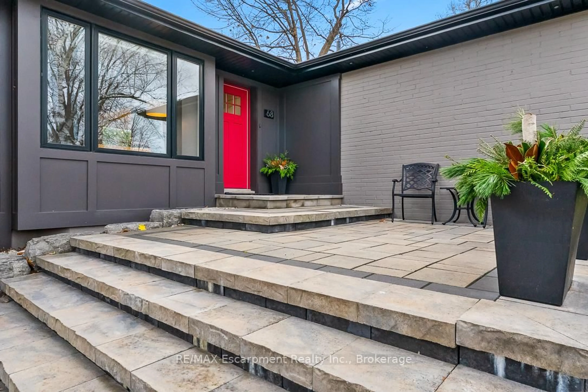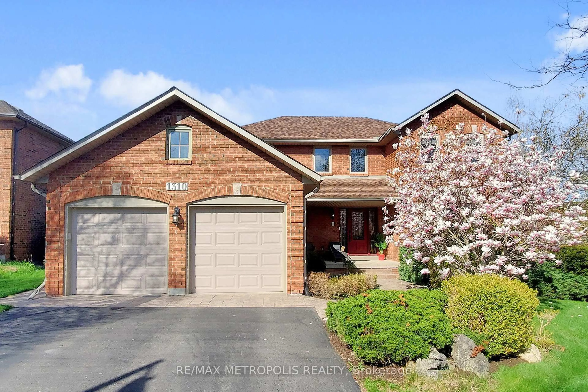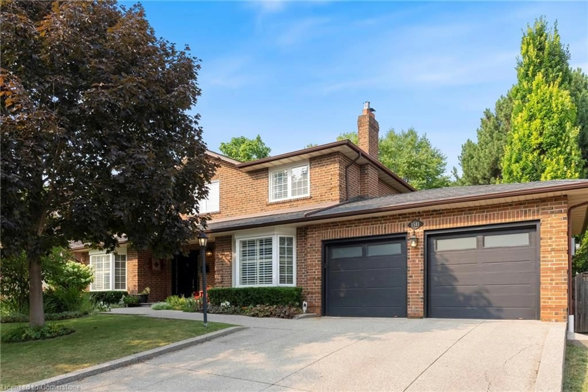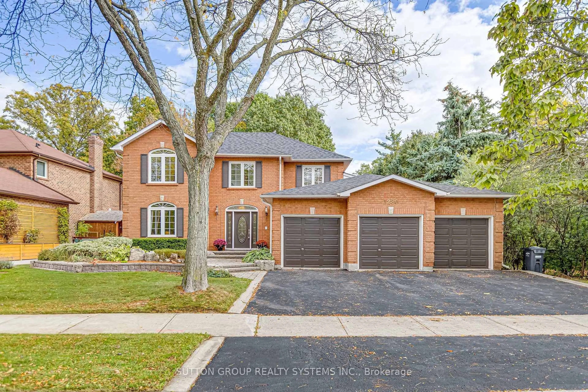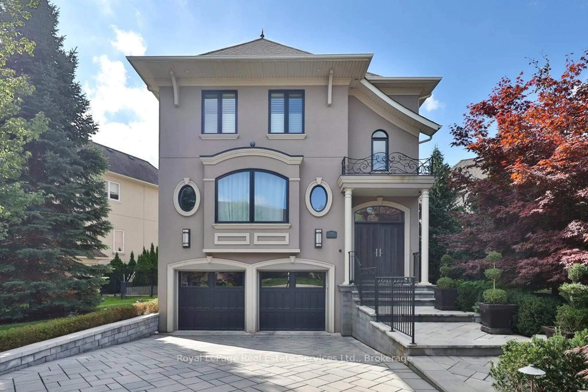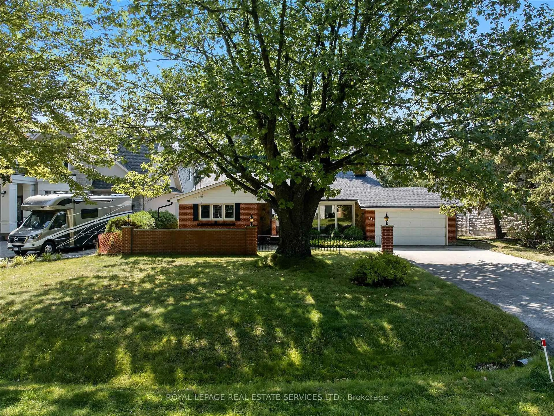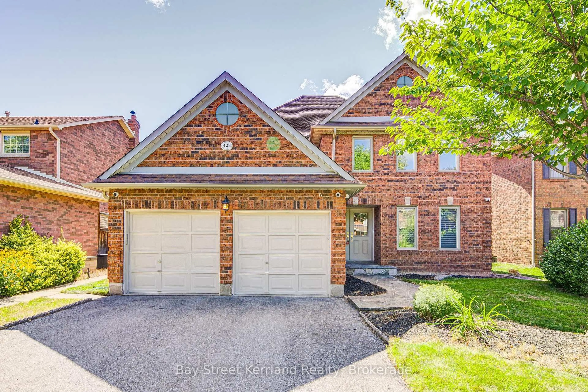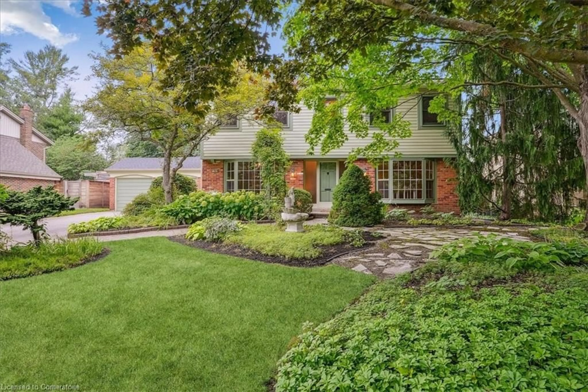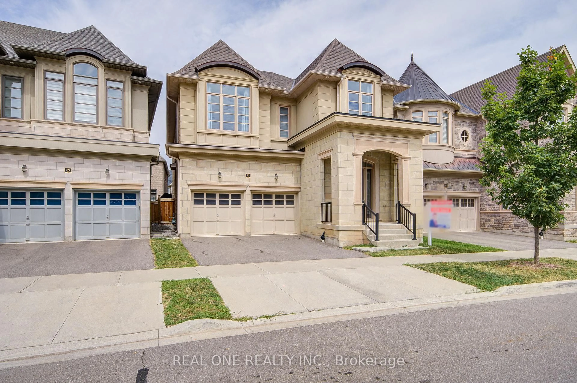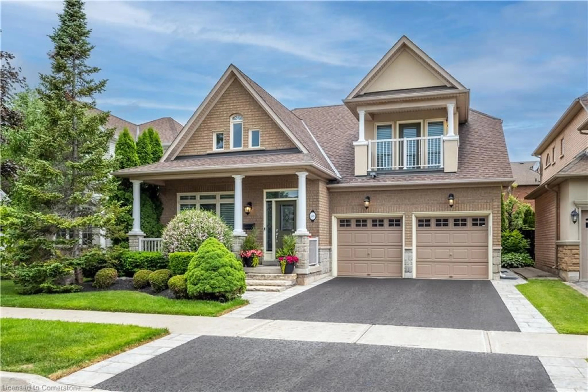1445 Golden Meadow Tr, Oakville, Ontario L6H 3G9
Contact us about this property
Highlights
Estimated valueThis is the price Wahi expects this property to sell for.
The calculation is powered by our Instant Home Value Estimate, which uses current market and property price trends to estimate your home’s value with a 90% accuracy rate.Not available
Price/Sqft$764/sqft
Monthly cost
Open Calculator
Description
Welcome to 1445 Golden Meadow Trail This beautifully updated family home in Oakville's desirable Falgarwood neighbourhood. This elegant 4-bedroom, 4-bath residence has been lovingly cared for and thoughtfully improved, offering both comfort and sophistication for today's modern family.Step inside to discover a bright, open main floor where large windows fill the space with natural light. The renovated kitchen is the heart of the home, featuring premium stainless-steel appliances, stone counters, and generous cabinetry. The open layout flows effortlessly into the living and dining areas, ideal for entertaining or relaxed family time.Upstairs, the primary retreat provides a quiet escape with a spa-like ensuite and excellent closet space. The finished lower level extends the living area with a spacious recreation room, custom wet bar, bathroom, workshop and a flexible bonus room that can serve as a guest suite, home office, or fitness space.Outdoors, experience your own backyard sanctuary. Set on a pie-shaped lot nearly 150 ft deep and 75 ft wide at the rear, this space is surrounded by mature trees and features lush gardens, stone patios, an in-ground pool, hot tub, and complete privacy-a true retreat within the city.Perfectly positioned near top-rated schools, parks, trails, shopping, and major highways, this move-in-ready home offers an unbeatable combination of location, lifestyle, and luxury.
Property Details
Interior
Features
Main Floor
Living
3.66 x 5.49Dining
3.05 x 3.51Kitchen
4.88 x 3.51Family
3.35 x 5.49Exterior
Features
Parking
Garage spaces 2
Garage type Attached
Other parking spaces 3
Total parking spaces 5
Property History
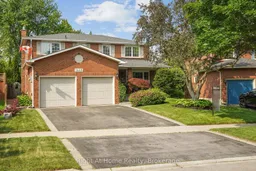 38
38