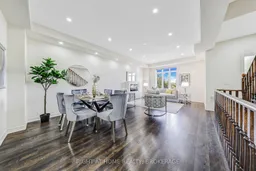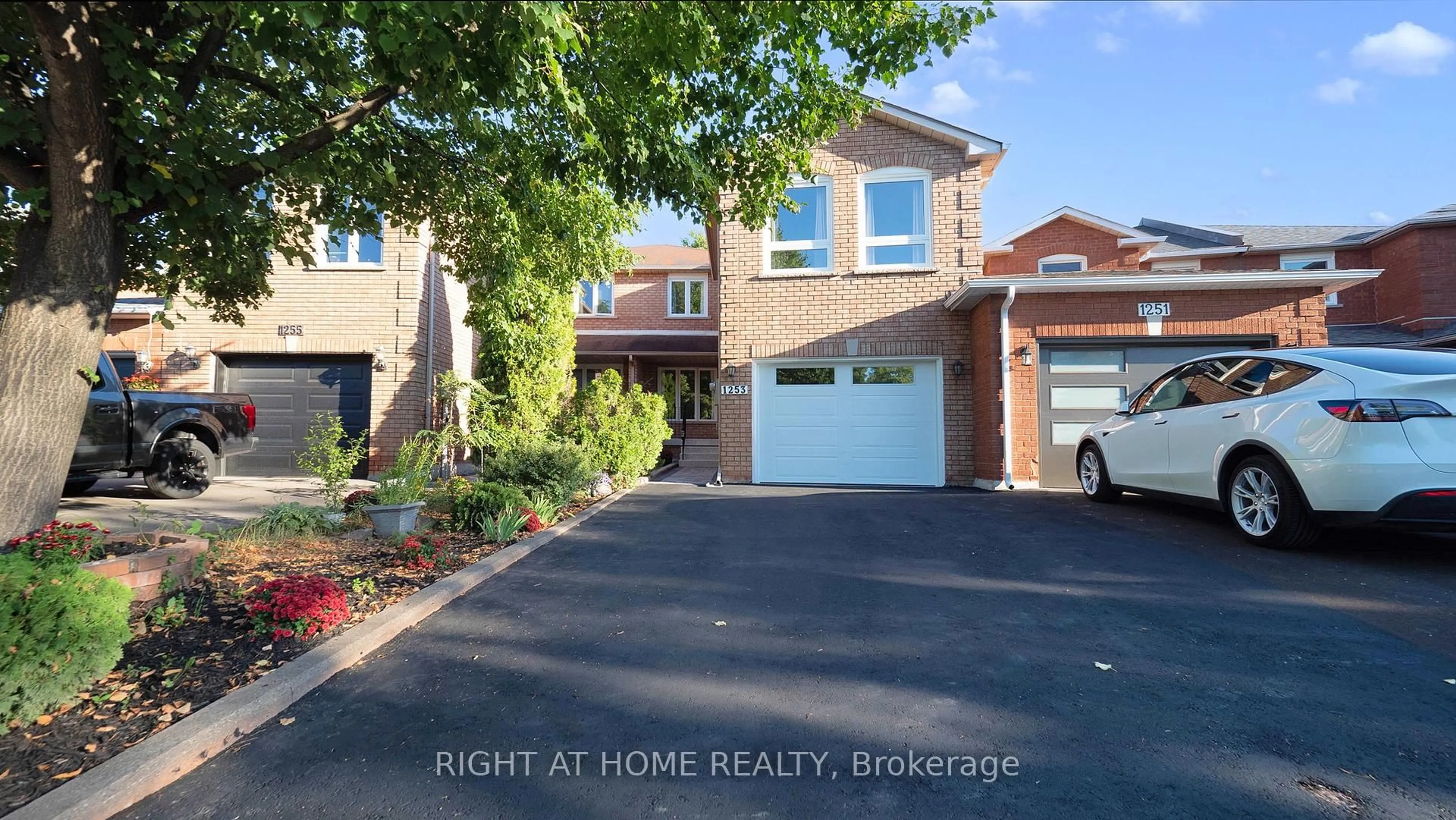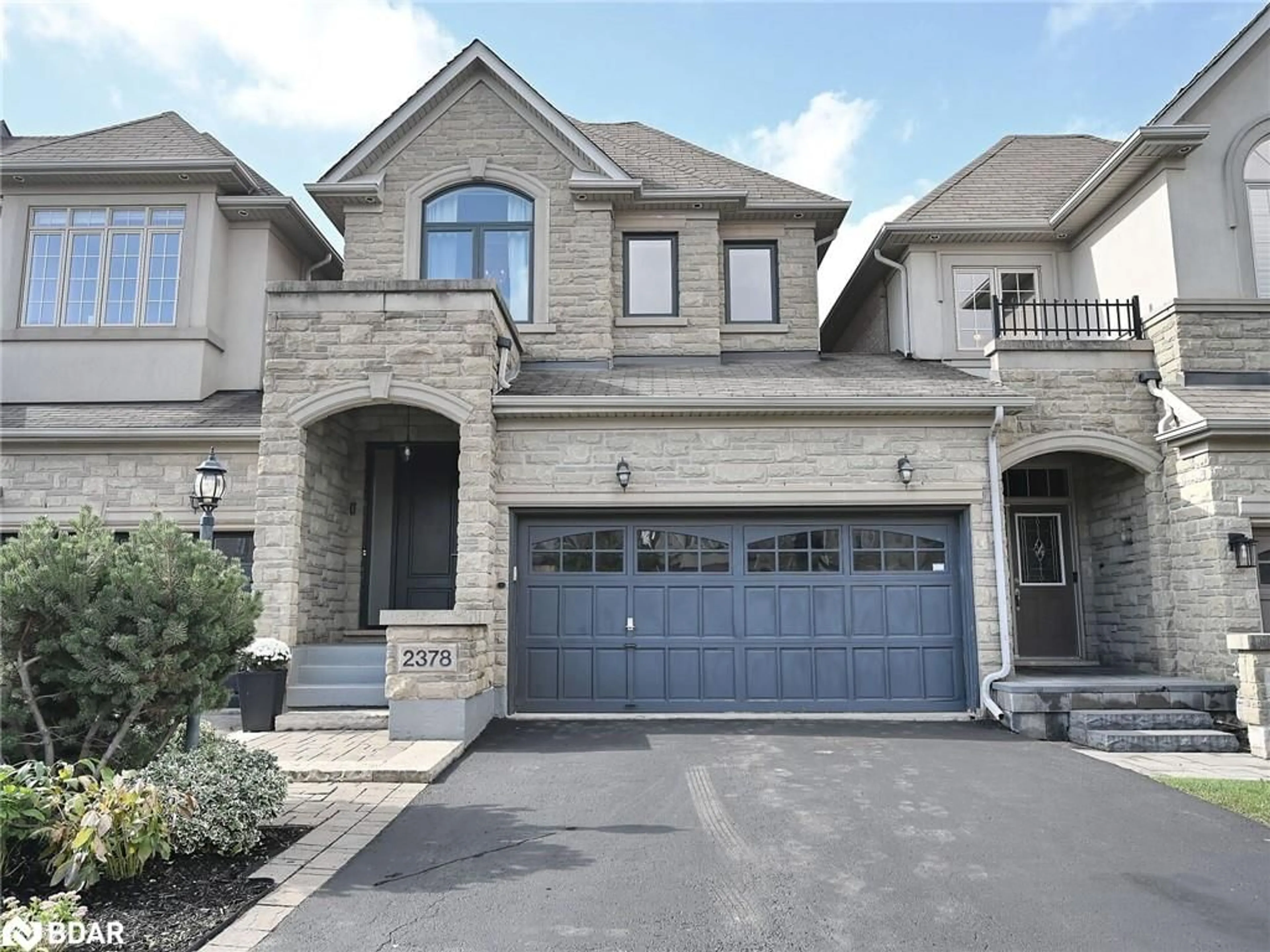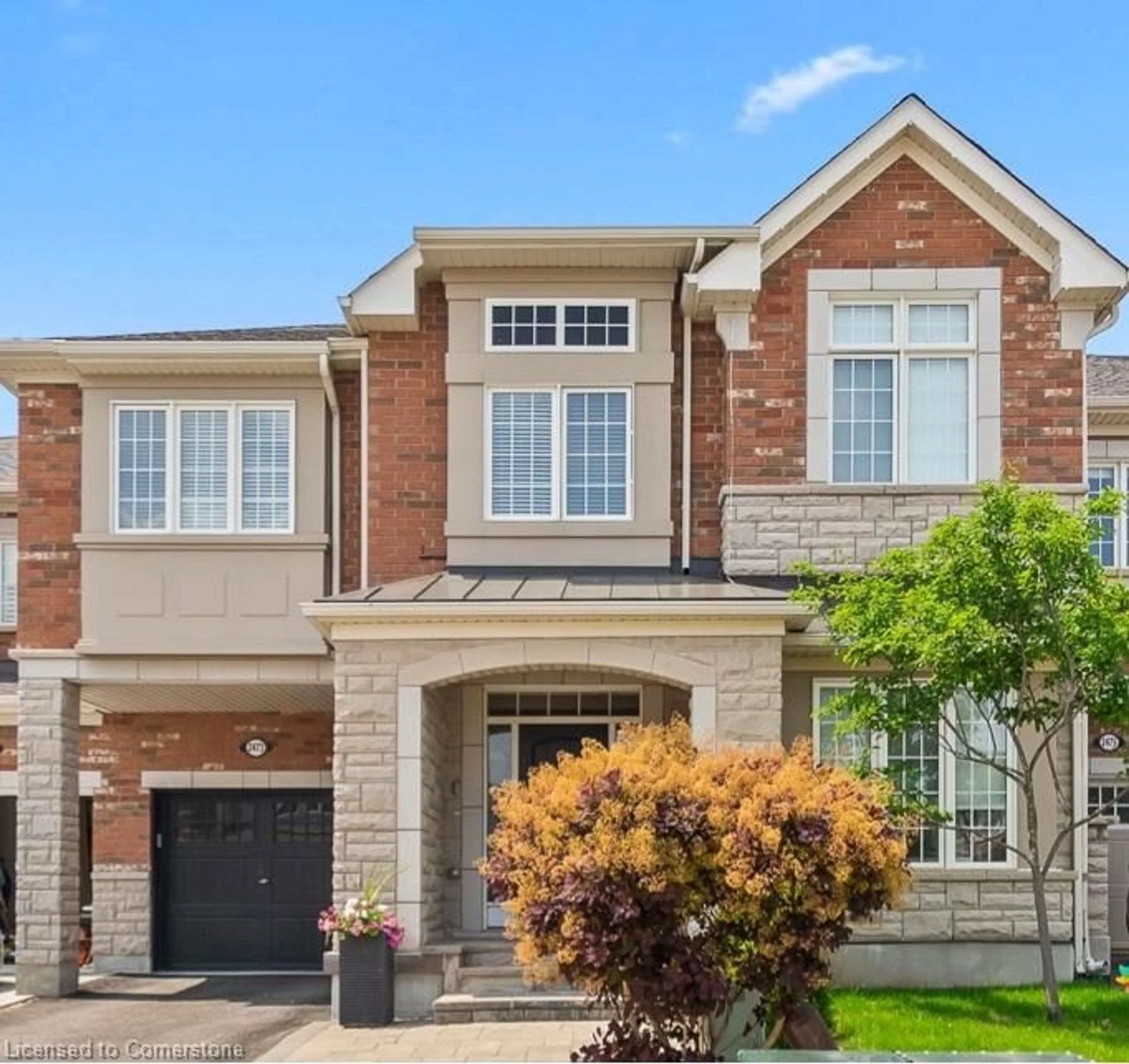Stunning executive townhome in Oakvilles most sought-after area! Featuring 4 spacious bedrooms, 4 baths, a double garage, and parking for 4. Enjoy a bright open-concept layout with 9 ft. ceilings, engineered hardwood, pot lights, upgraded light fixtures, and flat panel doors. The gourmet kitchen includes quartz counters, a large island, pantry, upgraded cabinetry, and ample storage. Formal living/dining rooms, a cozy family room with fireplace, and multiple balconies offer excellent living and entertaining space. The luxurious primary bedroom boasts a 3-pc ensuite, walk-in closet, and private balcony. Ground floor includes a bedroom, 3-pc bath for in-laws or guests. Located near top-rated schools (incl. Munns French Immersion, White Oaks, Oakville 3, St. Cecilia), with quick access to Hwys 403/407/QEW/401, GO Station, Uptown Core, shopping, parks, and transit at your doorstep. Perfect for families seeking space, style, and unbeatable location!.All Measurements Are Approx. Buyers And Buyers Agent To Verify Measurements & Taxes
Inclusions: light fixtures, all appliances fridge, stove gas range, dishwasher, washer & dryer, range hood, garage door opener, window coverings shades
 45
45





