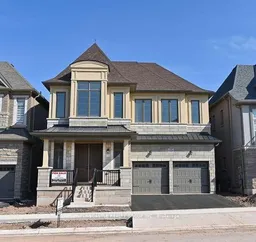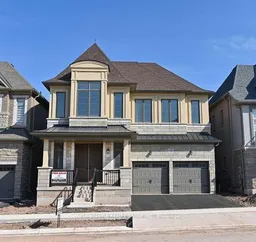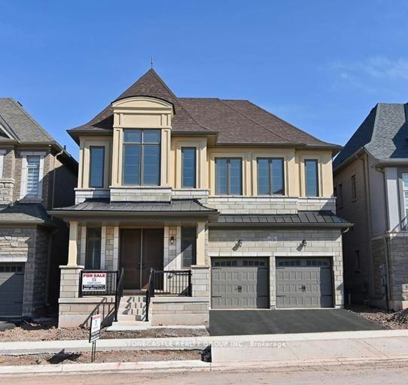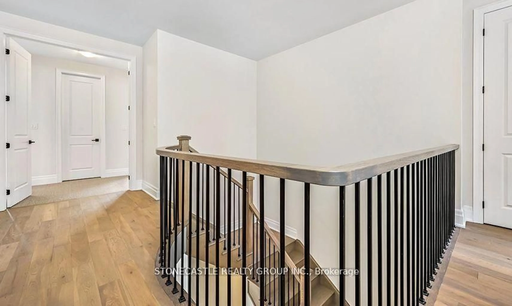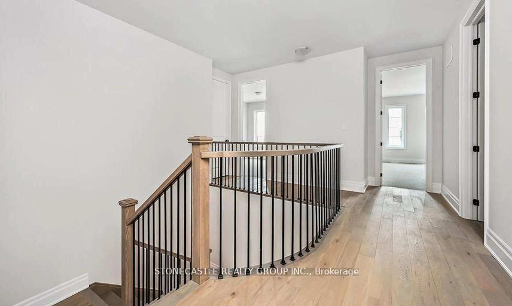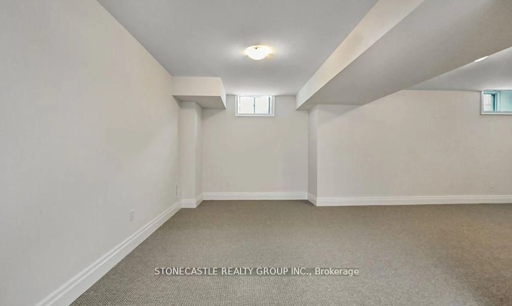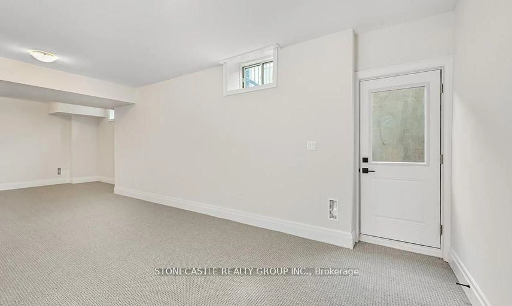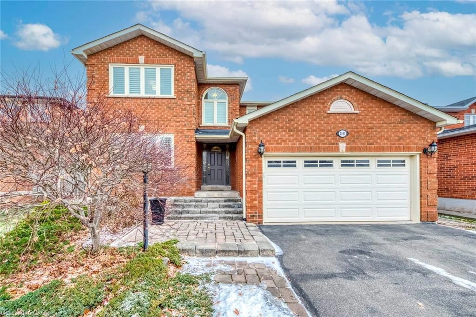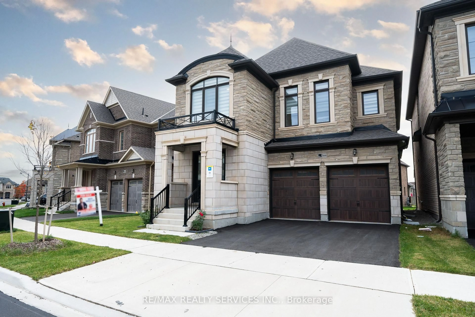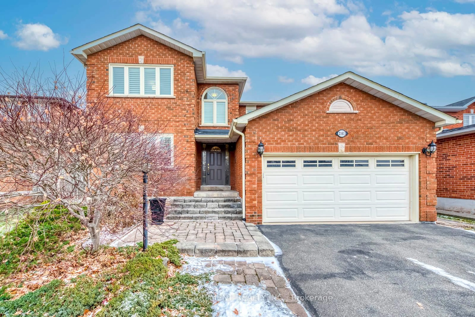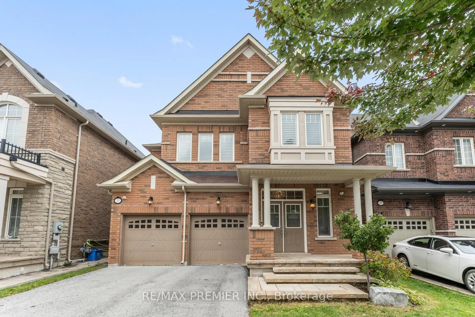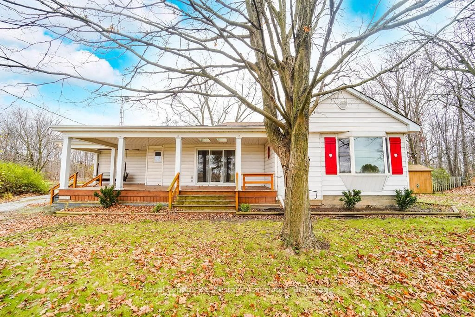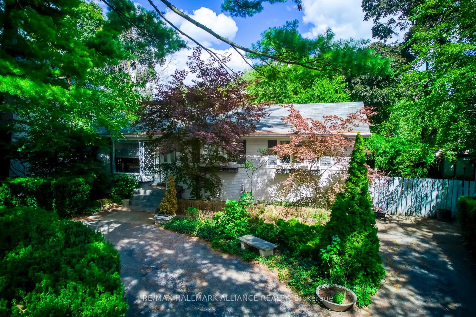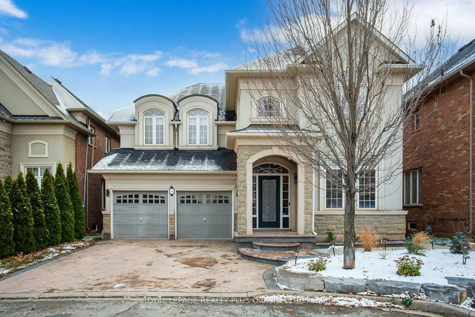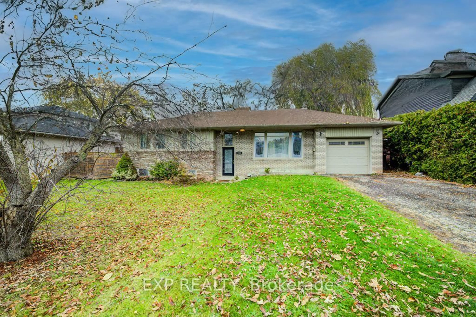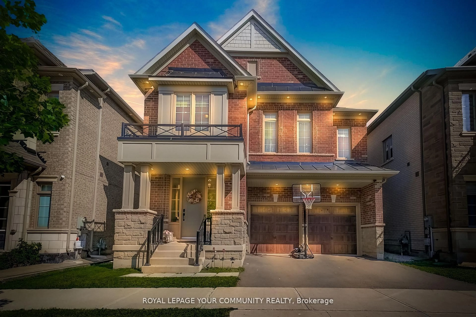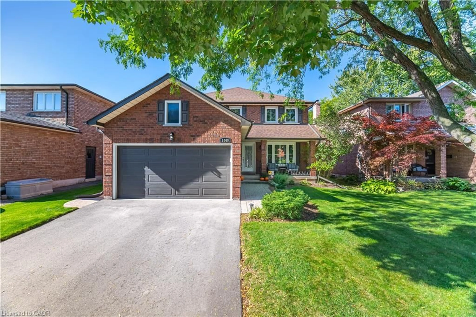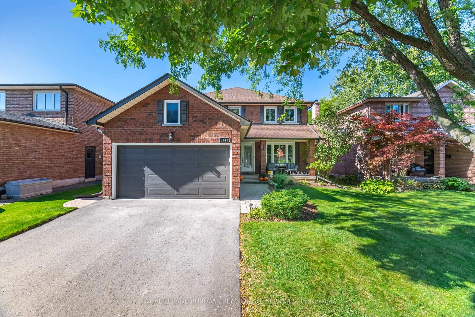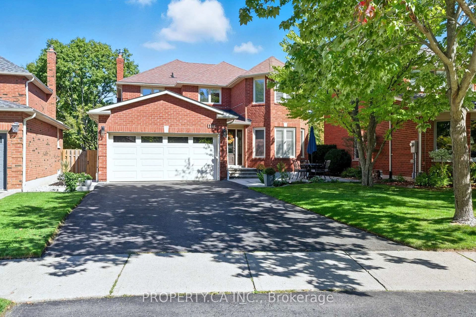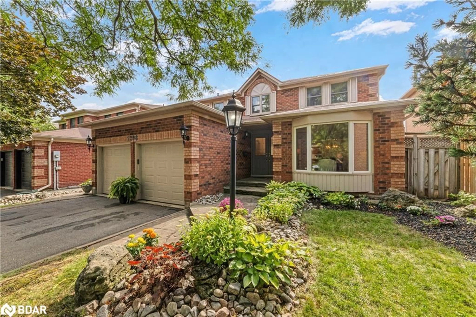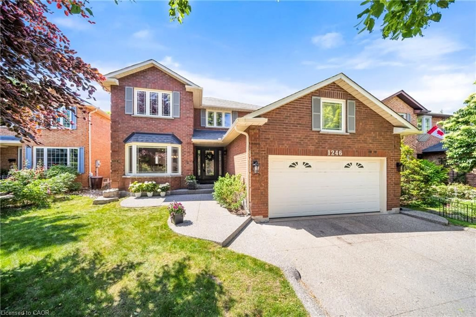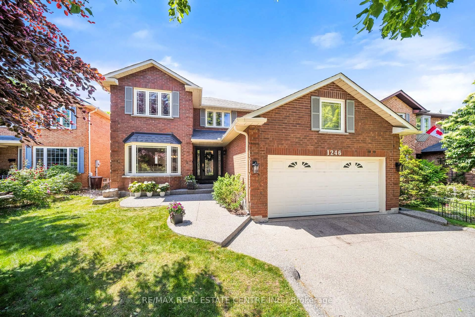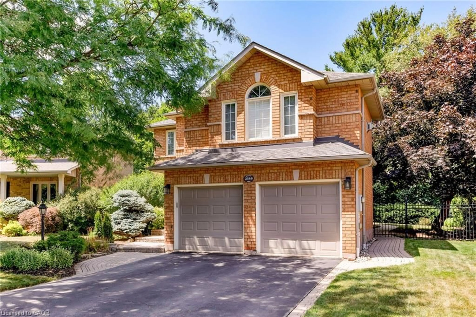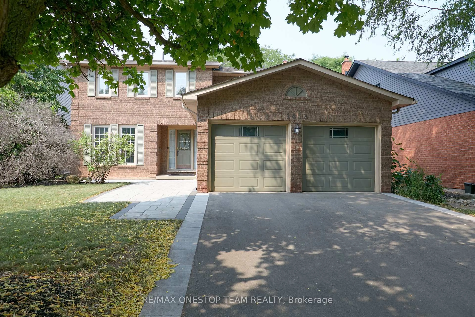1326 Lynx Gdns, Oakville, Ontario L6H 3W9
Contact us about this property
Highlights
Estimated valueThis is the price Wahi expects this property to sell for.
The calculation is powered by our Instant Home Value Estimate, which uses current market and property price trends to estimate your home’s value with a 90% accuracy rate.Not available
Price/Sqft$485/sqft
Monthly cost
Open Calculator
Description
Stunning New Luxury Home in Prestigious Joshua Creek! Architecturally designed and built by the builder, this move-in-ready showpiece is loaded with premium upgrades and designer finishes. Spanning 3,950 sq. ft., it offers soaring 10' ceilings on the main floor and 9' ceilings on the second floor and basement, all with smooth finishes throughout. An impressive 8' entry door and interior doors, crown moulding, coffered and waffle ceilings, gas fireplace, and digital entry system set the tone for refined elegance. The gourmet kitchen features extended cabinetry with a pantry, granite countertops, pot filler, premium backsplash, and a centre island with double undermount sink. Finishes include 24"x24" porcelain tiles in the kitchen and foyer, 5" engineered hardwood flooring on the main floor, and a stained oak staircase with designer black metal pickets leading to a hardwood upper landing. The spacious primary retreat offers double walk-in closets and a spa-inspired ensuite with his-and-hers sinks and vanity, freestanding tub, and glass shower with rainfall head. The second-floor laundry and Berber-carpeted bedrooms add comfort and convenience. The finished basement includes a 4-piece bath, cold room, and separate walk-up entrance, perfect for extended family or guests. Additional features include a sunken mudroom with garage and side entries, gas line for BBQ, and full Tarion warranty for peace of mind. Don't miss your chance to own this luxury home in Oakville's highly sought-after Joshua Creek community.
Property Details
Interior
Features
Main Floor
Kitchen
4.88 x 6.22Dining
4.57 x 3.35Family
4.93 x 3.96Den
3.05 x 3.05Exterior
Features
Parking
Garage spaces 2
Garage type Attached
Other parking spaces 2
Total parking spaces 4
Property History
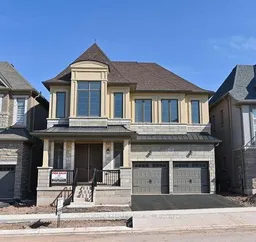 22
22
