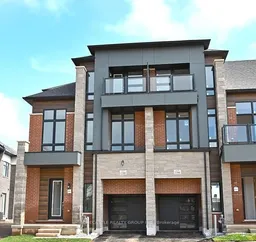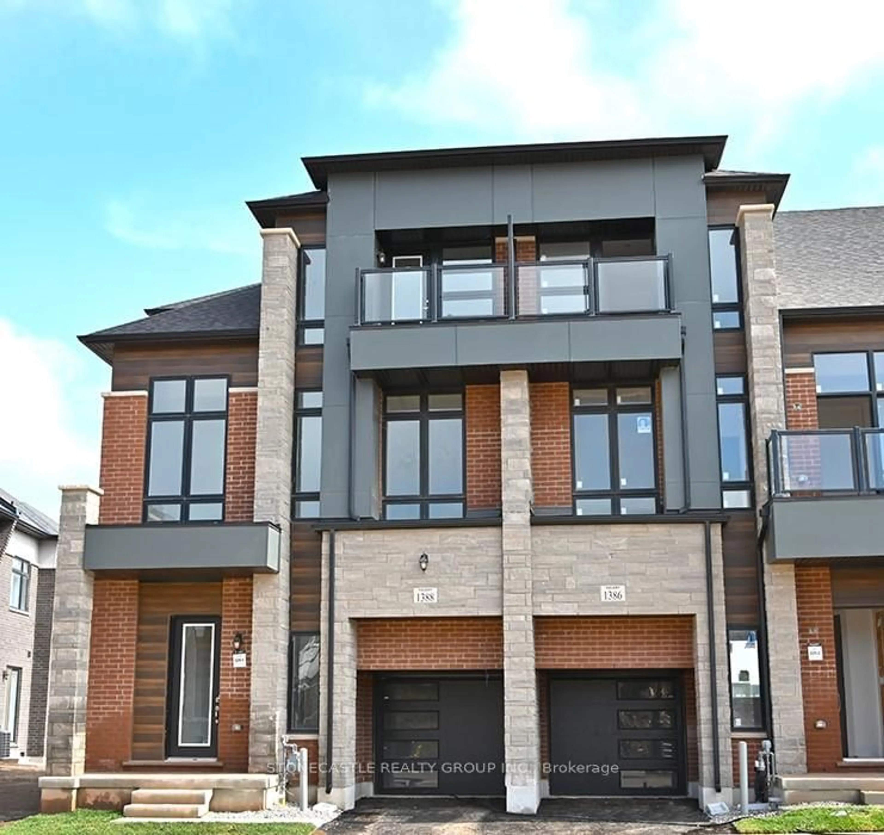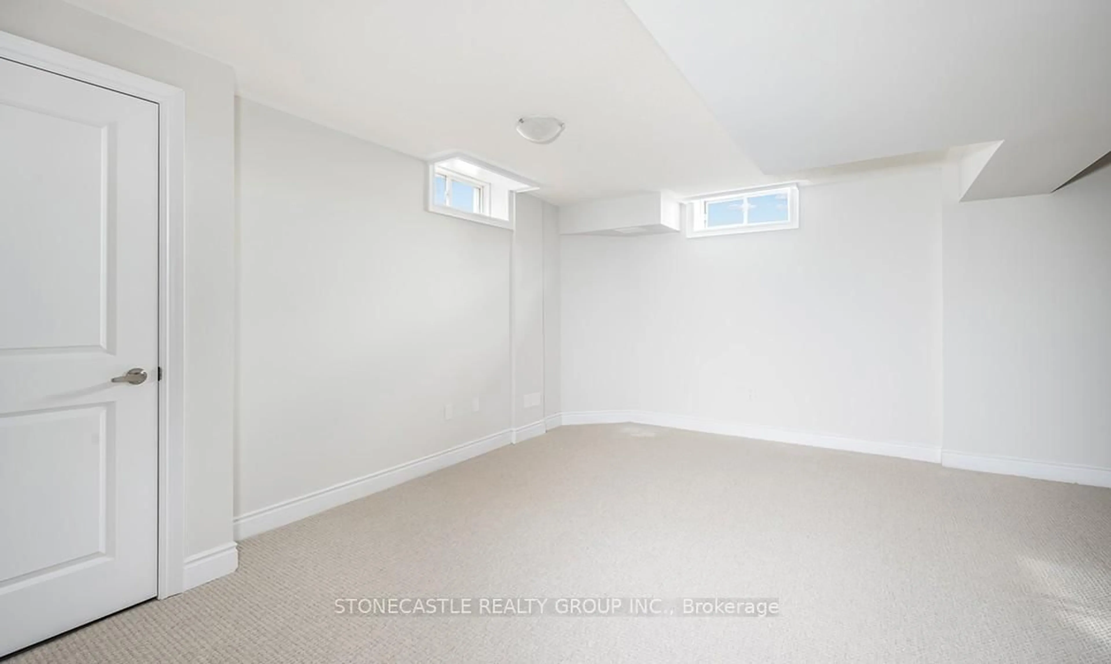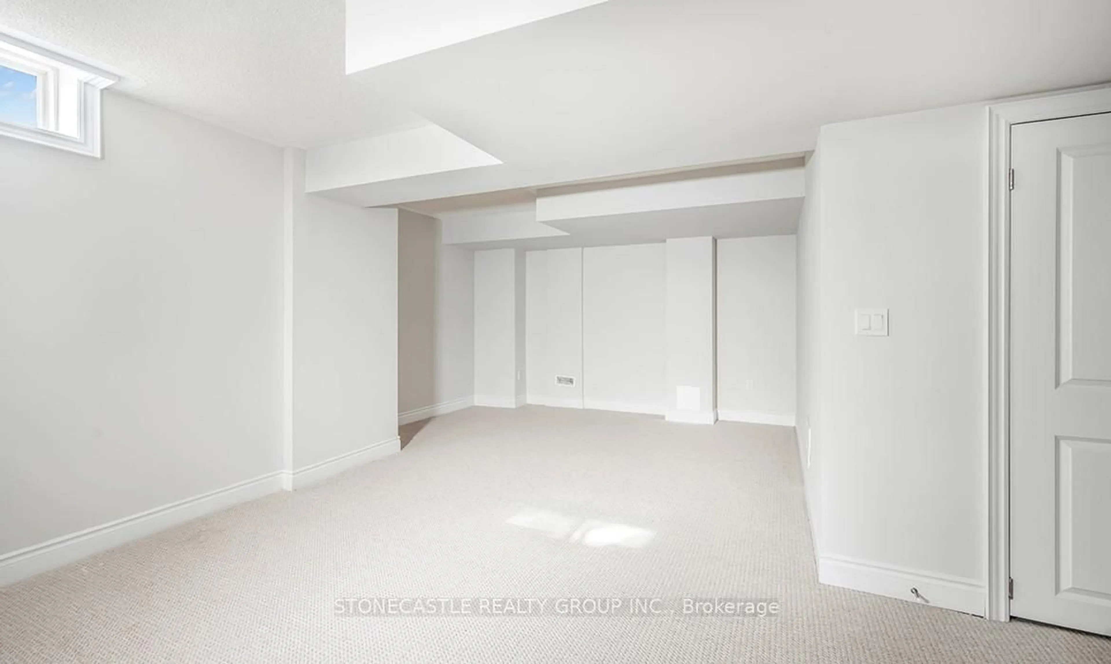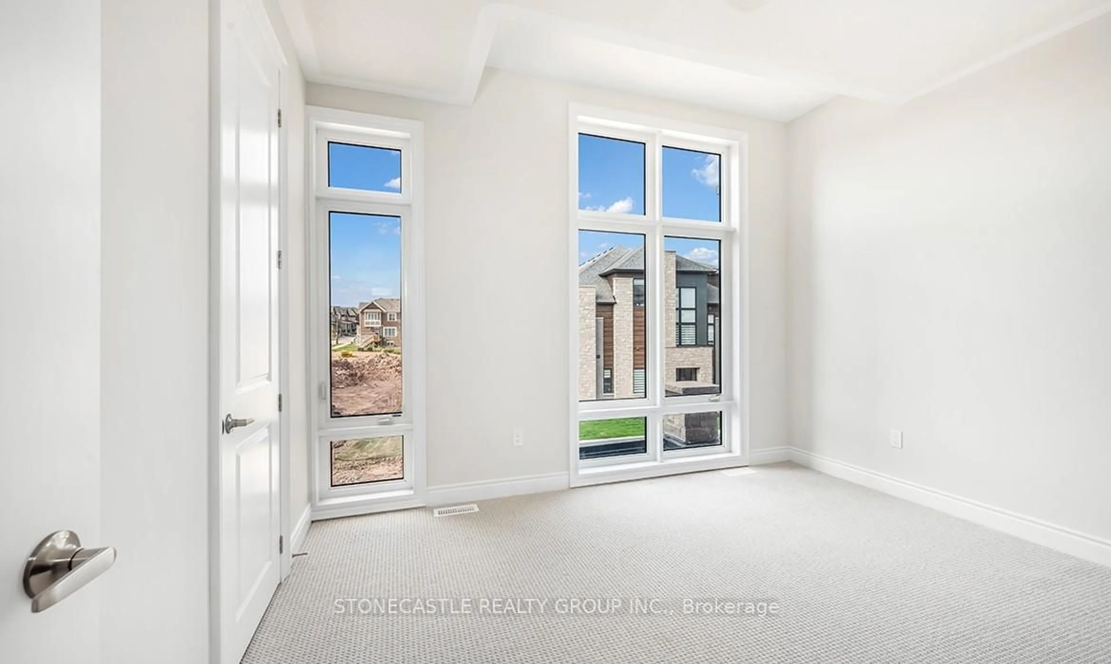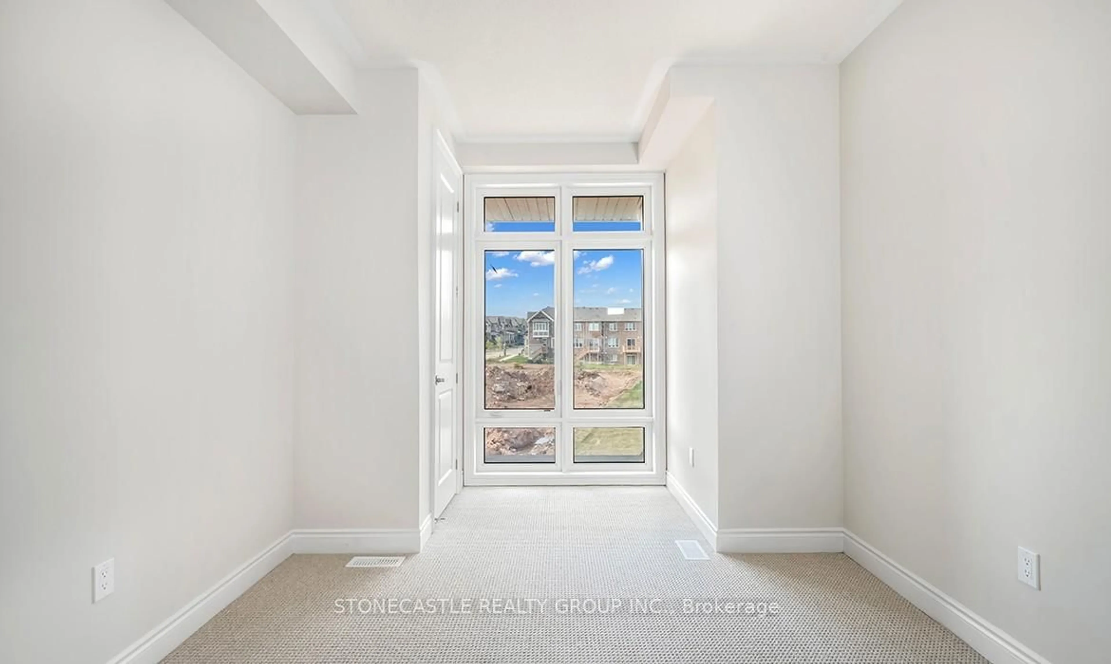1388 Courtleigh Tr, Oakville, Ontario L6H 7Y6
Contact us about this property
Highlights
Estimated valueThis is the price Wahi expects this property to sell for.
The calculation is powered by our Instant Home Value Estimate, which uses current market and property price trends to estimate your home’s value with a 90% accuracy rate.Not available
Price/Sqft$402/sqft
Monthly cost
Open Calculator

Curious about what homes are selling for in this area?
Get a report on comparable homes with helpful insights and trends.
+2
Properties sold*
$1.1M
Median sold price*
*Based on last 30 days
Description
Luxury Living in Upper Joshua Creek! Welcome to your stunning new home in the highly sought-after Upper Joshua Creek community. This never-before-lived-in 4-bedroom end-unit townhome with a finished basement offers 3,102 sq. ft. of beautifully designed living space. Enjoy breathtaking pond views from both the living room and primary bedroom - the perfect setting for morning coffee or peaceful evenings. The bright, open-concept layout seamlessly connects the living, dining, and kitchen areas, ideal for entertaining or family living. With 10-foot ceilings on the main floor and 9-foot ceilings on the second floor and basement, this home feels airy and elegant throughout. The gourmet kitchen features premium finishes and ample workspace, while the spa-inspired bathrooms and functional laundry room add everyday luxury and convenience. Built with exceptional exterior finishes, the home showcases a striking blend of stone, brick, stucco, and metal roofing, reflecting superior craftsmanship and modern design. The finished basement offers 9-foot ceilings and a full 3-piece bathroom - perfect for a recreation room or guest suite. Ideally located near Highways 403, QEW, and 407, top-rated schools, parks, and shopping, this move-in-ready townhome perfectly blends modern comfort and natural beauty in one of Oakville's most desirable neighborhoods.
Property Details
Interior
Features
Exterior
Parking
Garage spaces 1
Garage type Attached
Other parking spaces 1
Total parking spaces 2
Property History
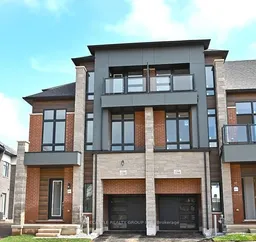 32
32