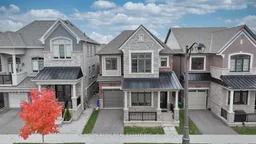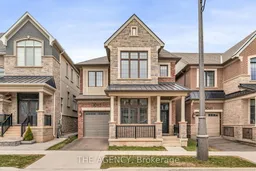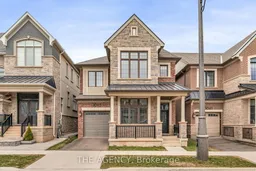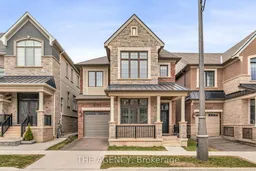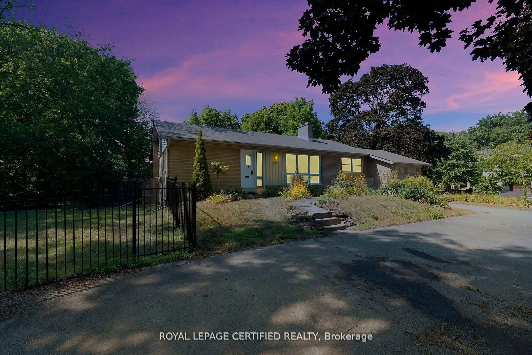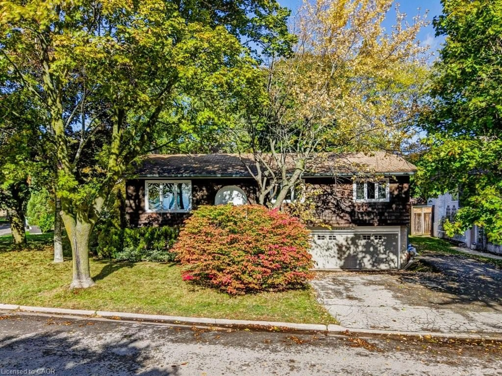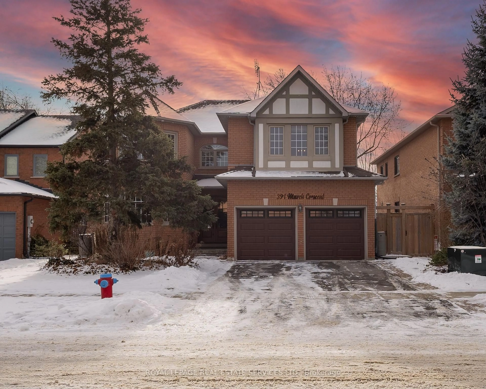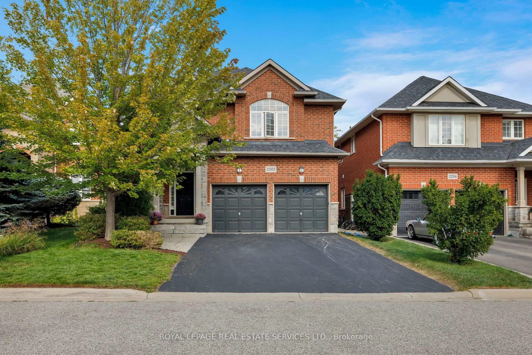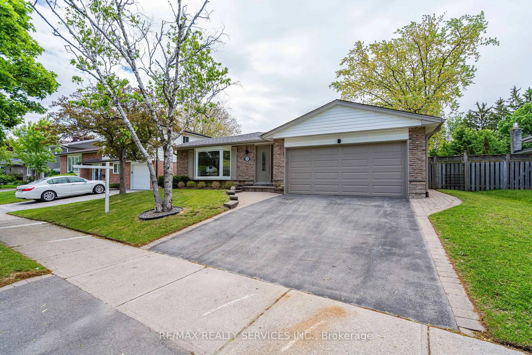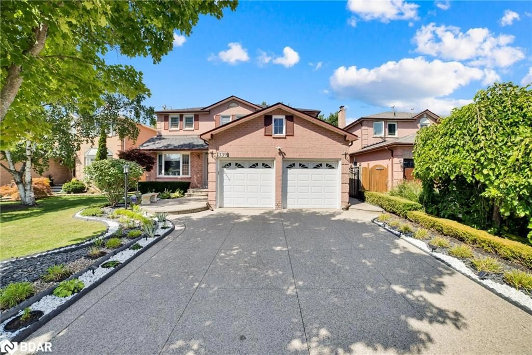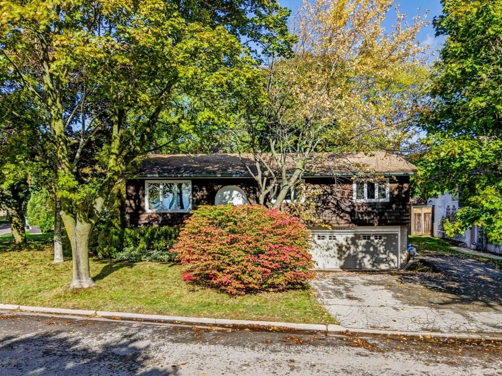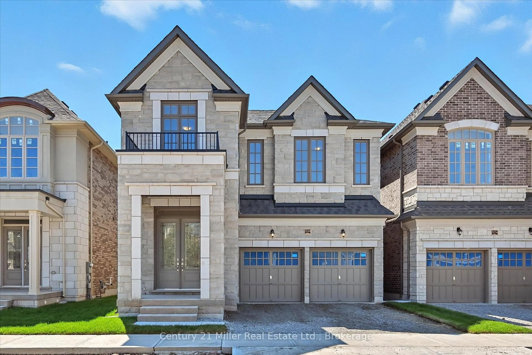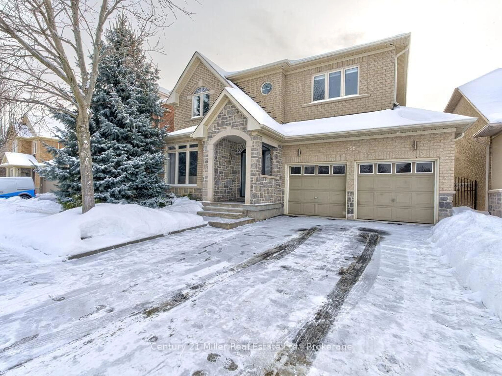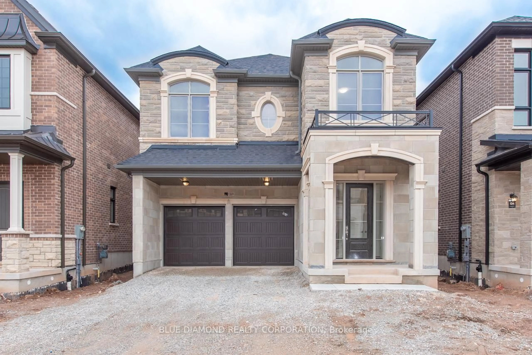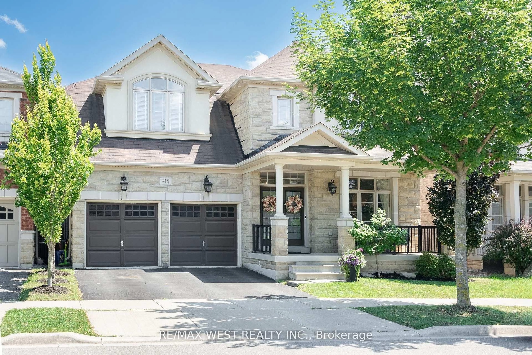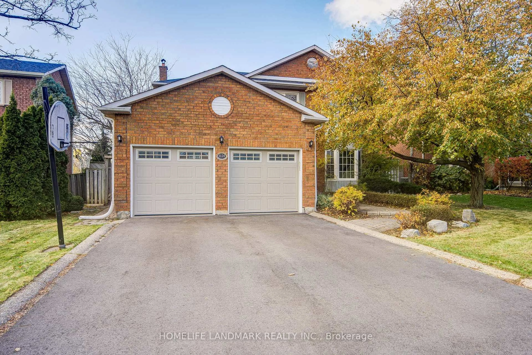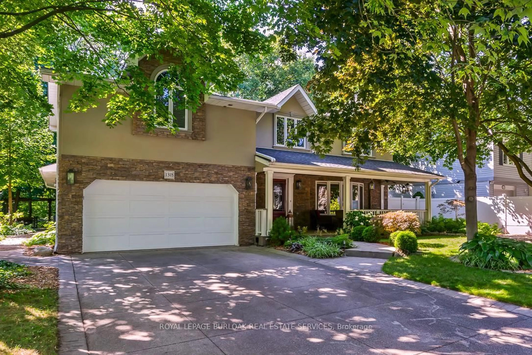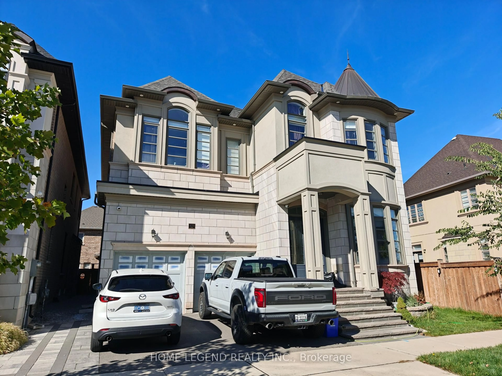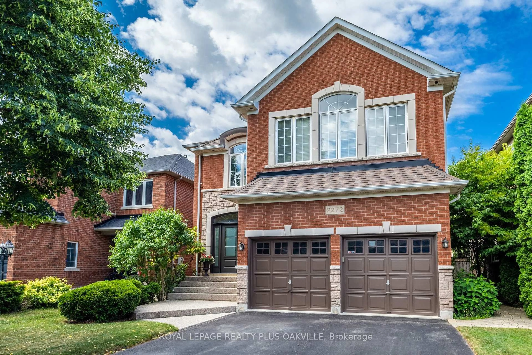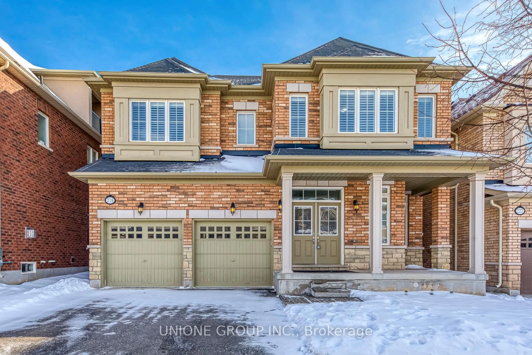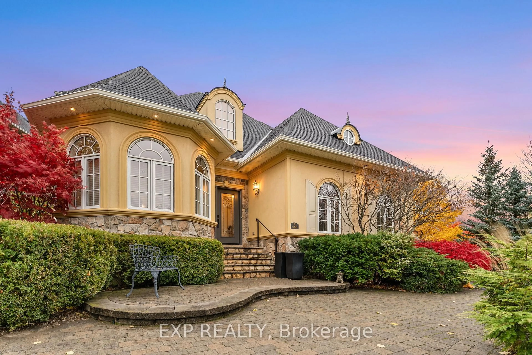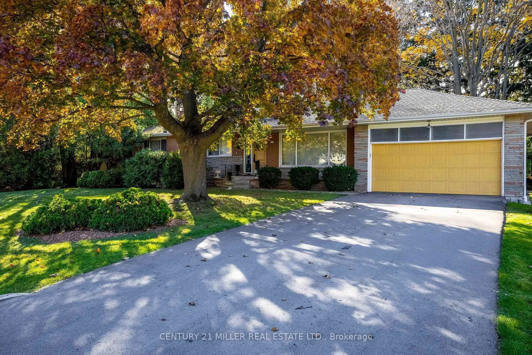A beautiful modern 4-bedroom, 4-bathroom home in one of Oakville's most desirable communities. Boasting 2,659 sq. ft. above ground with the partially finished basement. Features many custom, post-build upgrades meticulously chosen for elevated style and quality. With soaring 10-foot ceilings on main floor, this home feels open, elegant, and full of natural light. The chef-inspired kitchen is a true showstopper featuring premium appliances, a sleek Caesarstone island and backsplash, and a custom-built stove hood by the builder. Custom touches are found throughout: designer light fixtures, upgraded power room stones and vanity, upgraded cabinets, upgraded basement nook, master bedroom closet organizer, etc. The upper level is a sanctuary of relaxation. The primary bedroom is a retreat in itself, complete with a spacious walk-in closet and a spa-inspired ensuite. Unwind in the luxurious soaker tub or refresh in the glass-enclosed shower. Three additional bedrooms and 2 full washrooms. Newly added back deck provides a great outdoor space for relaxing or entertaining. Located in a family-friendly Oakville community, surrounded by parks, forests, trails and creeks, This home is just minutes from high-ranking schools, major highways, shops and all essential amenities! Home is still under Tarion Warranty! Don't miss this gem!
Inclusions: Stainless Steel Fridge, Stainless Steel Stove, Stainless Steel Hood Range, Microwave, Stainless Steel Dishwasher, All Electrical Light Fixtures, All Window Coverings, Washer, Dryer, Garage Organizers, Gazebo.
