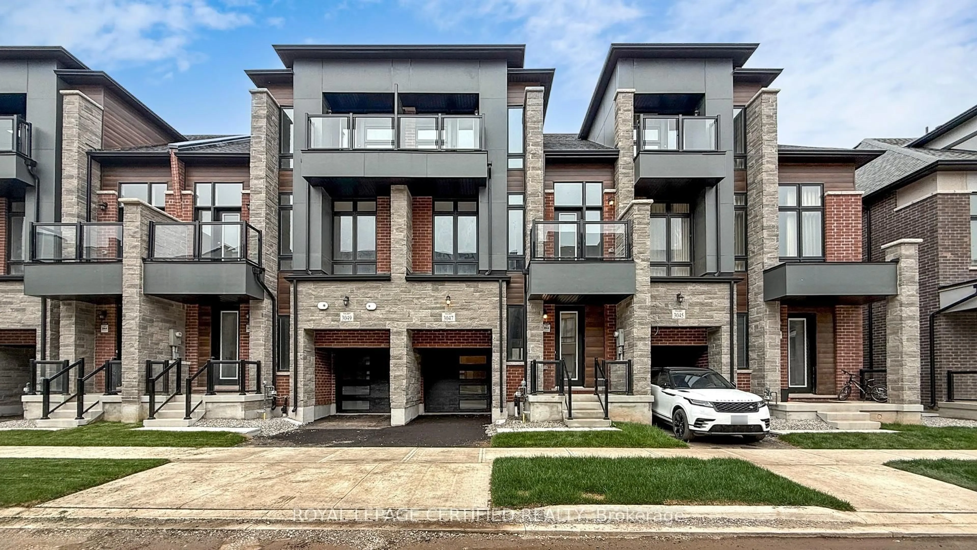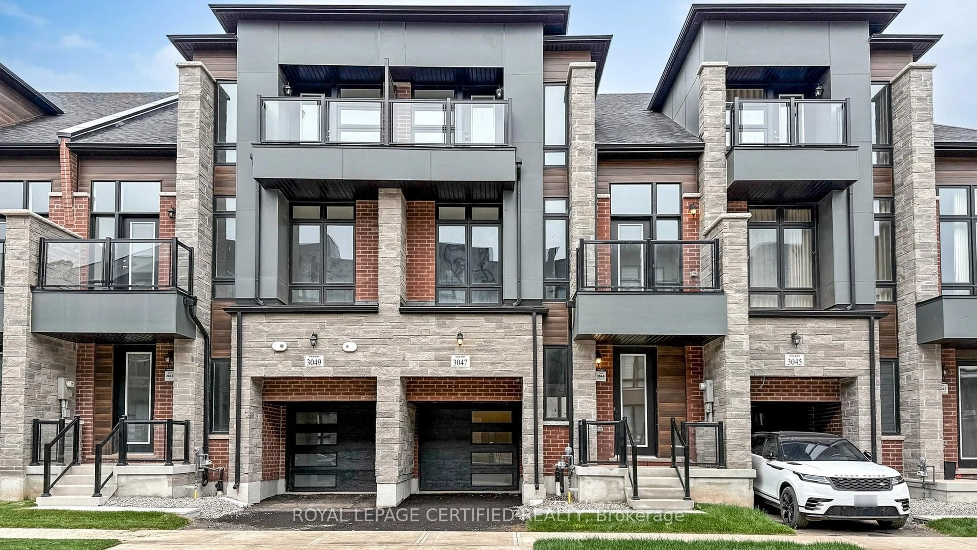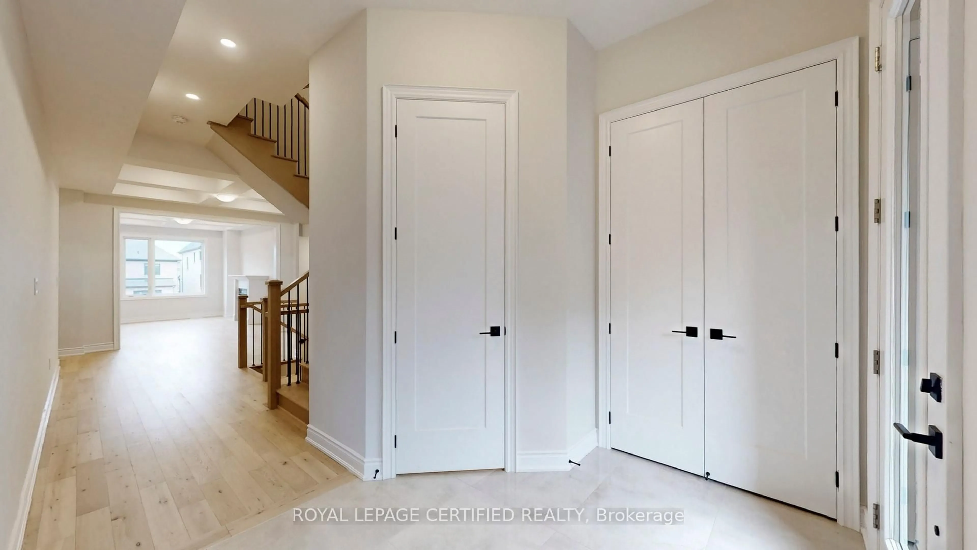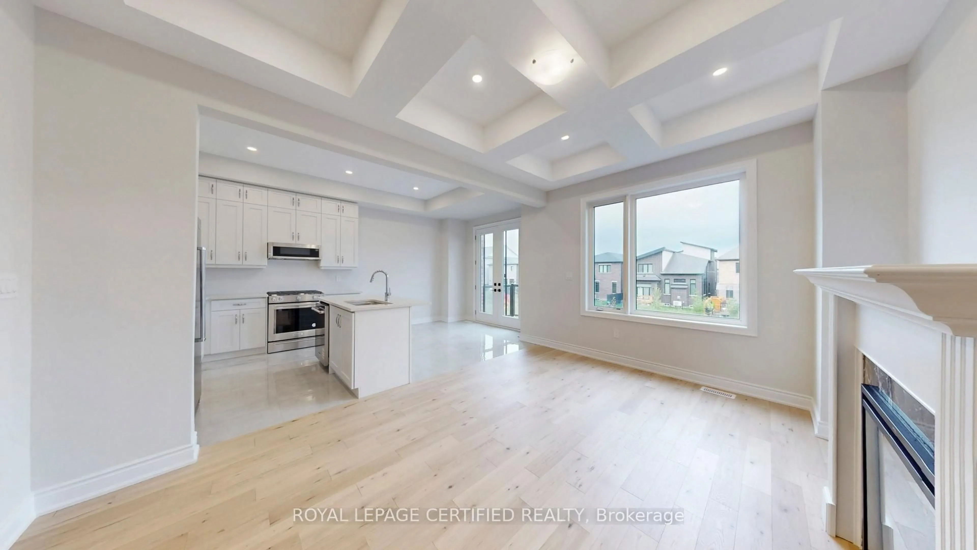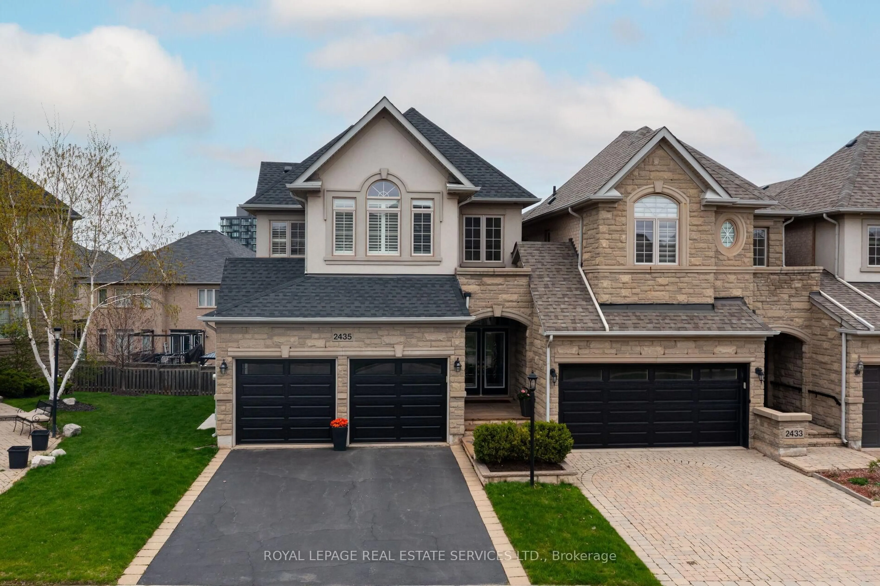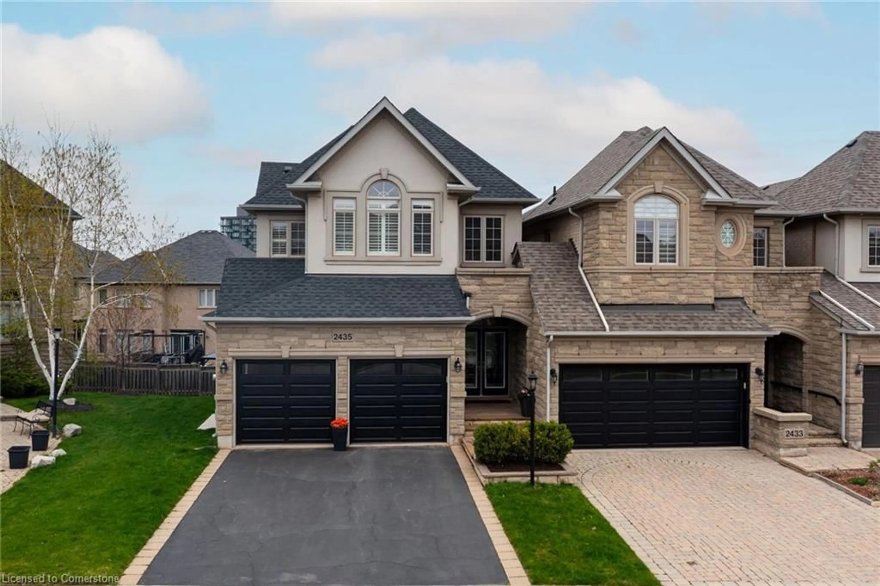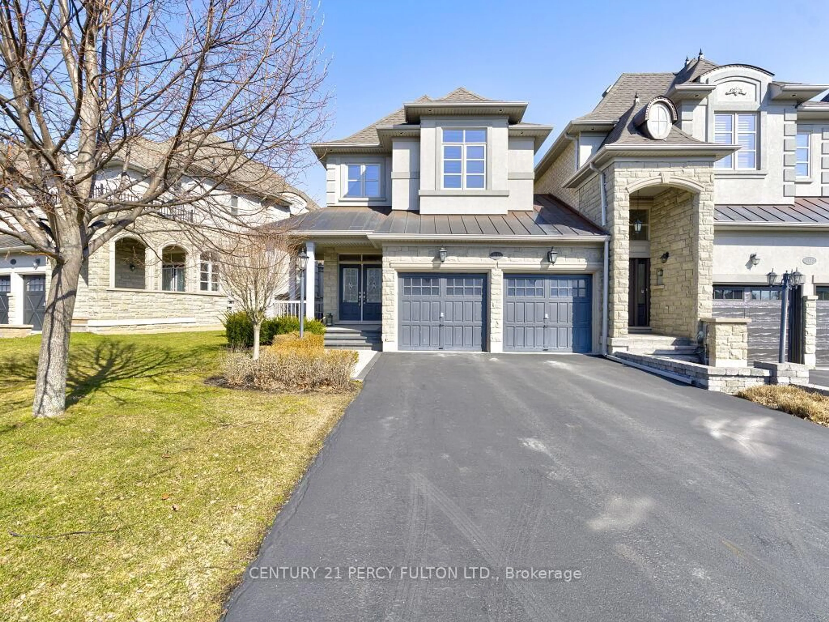3047 Perkins Way, Oakville, Ontario L6H 7G1
Contact us about this property
Highlights
Estimated valueThis is the price Wahi expects this property to sell for.
The calculation is powered by our Instant Home Value Estimate, which uses current market and property price trends to estimate your home’s value with a 90% accuracy rate.Not available
Price/Sqft$756/sqft
Monthly cost
Open Calculator

Curious about what homes are selling for in this area?
Get a report on comparable homes with helpful insights and trends.
*Based on last 30 days
Description
Welcome to this Brand New, Never-Lived-In Luxury Modern Freehold Townhouse, a bright & spacious 4-bedroom, 5-bathroom home offering 2,898 sq. ft. of elegant living space (per builder's plan), including a 508 sq. ft. finished basement. Located in the highly sought-after & prestigious Upper Joshua Creek neighbourhood of Oakville, this stunning home combines modern design, premium finishes, and exceptional craftsmanship. The main floor showcases beautiful hardwood flooring, a modern open-concept layout, & 10' ceilings (9' on 2nd & 3rd levels). The sun-filled living/dining room features waffle ceilings W potlights. The separate family room offers a cozy electric fireplace, potlights, & a large window. The gourmet kitchen is a chef's delight, featuring extended stacked uppers, Quartz Island, SS Appli, & a bright breakfast area opening onto a BBQ deck. Expansive windows fill every room with natural light. Additional highlights include smooth ceilings, potlights, elegant oak stairs with iron spindles, & 8 ft interior doors on Main & 2nd floors. A stylish 2pc powder room & convenient garage access complete the main level. The primary suite offers a spacious W/I closet & luxurious 5-pc spa-inspired ensuite with dual sinks, a freestanding soaker tub, & large glass shower. The 2nd, 3rd & 4th bedrooms each offer ample natural light & closets. The 2nd bedroom features a walk-out to a private balcony. The 4th (guest) suite on the 3rd level includes a W/I closet, 3-pc ensuite & walk-out to an upper balcony. The upper-level laundry, linen closet, & 5-pc main bath with dual sinks & glass shower add to the home's functionality & comfort. The finished walk-out basement features a bright Rec room with a large window & walkout to the yard, plus unfinished space for storage. Property backs onto serene Aymond Valley/Natural Heritage System
Property Details
Interior
Features
Main Floor
Living
2.77 x 3.57hardwood floor / Pot Lights / Coffered Ceiling
Family
4.75 x 3.35hardwood floor / Electric Fireplace / O/Looks Backyard
Kitchen
2.47 x 3.26Ceramic Floor / Stainless Steel Appl / Quartz Counter
Breakfast
2.44 x 3.26Ceramic Floor / Combined W/Kitchen / W/O To Deck
Exterior
Features
Parking
Garage spaces 1
Garage type Built-In
Other parking spaces 1
Total parking spaces 2
Property History
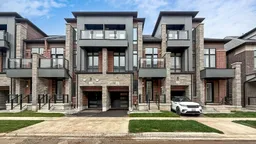 50
50