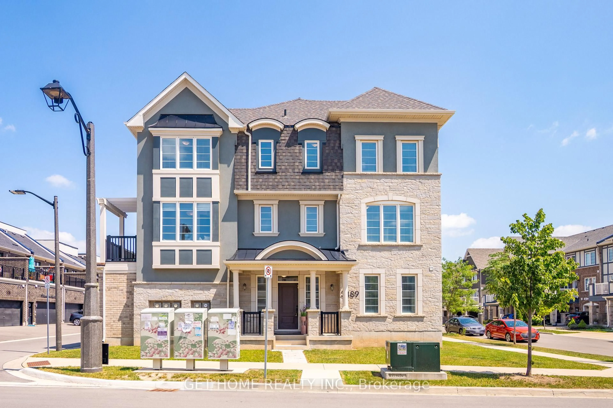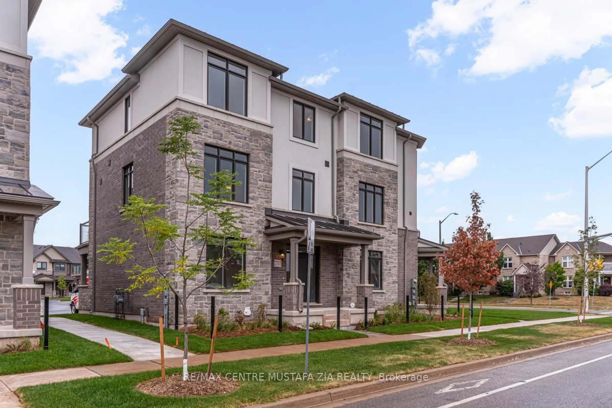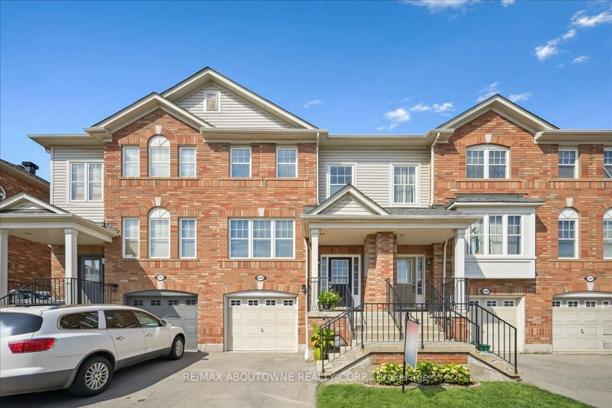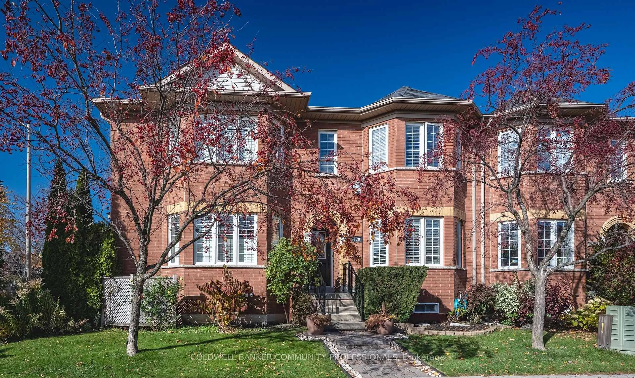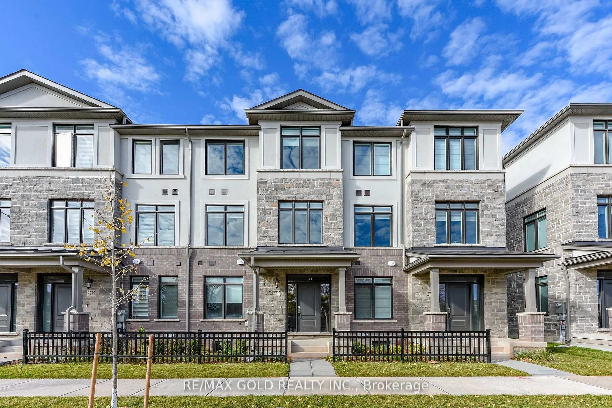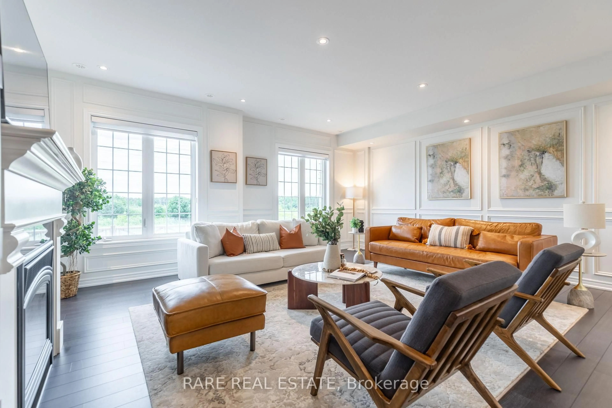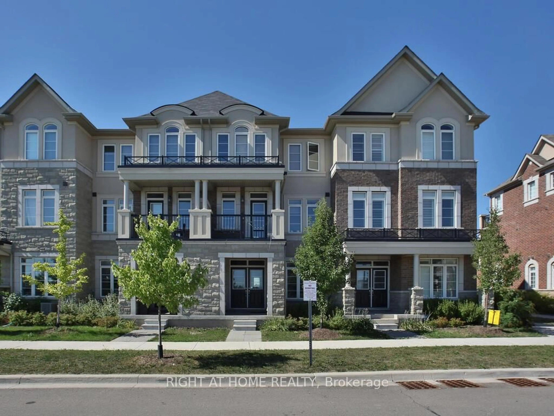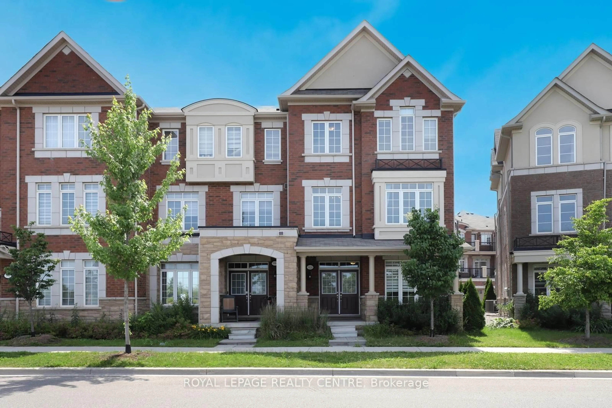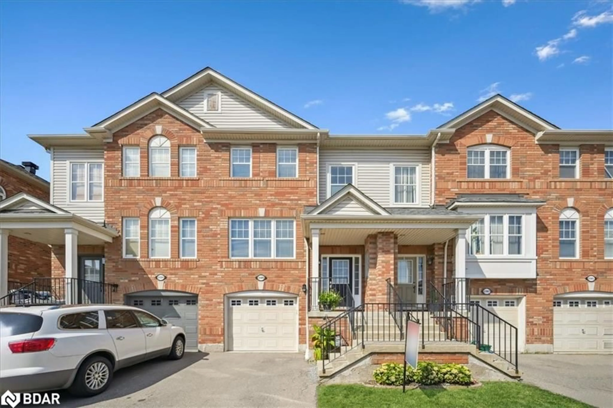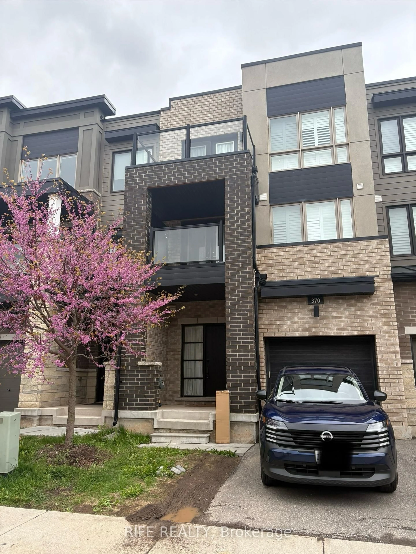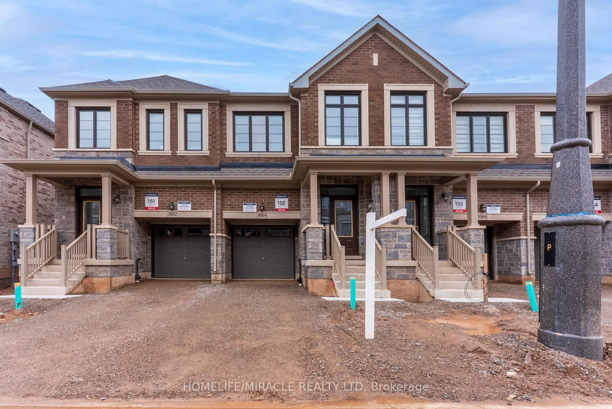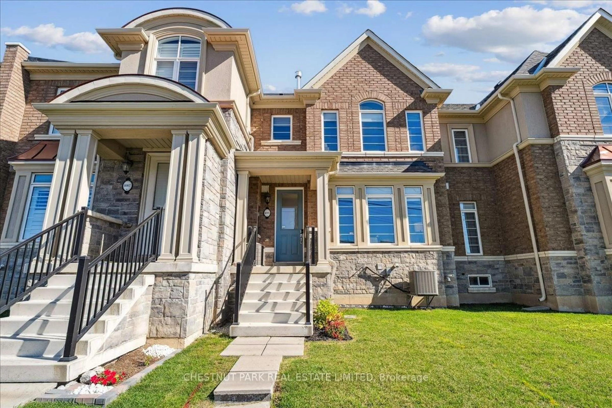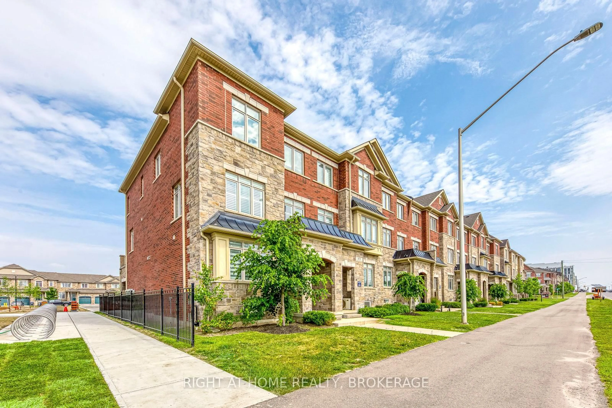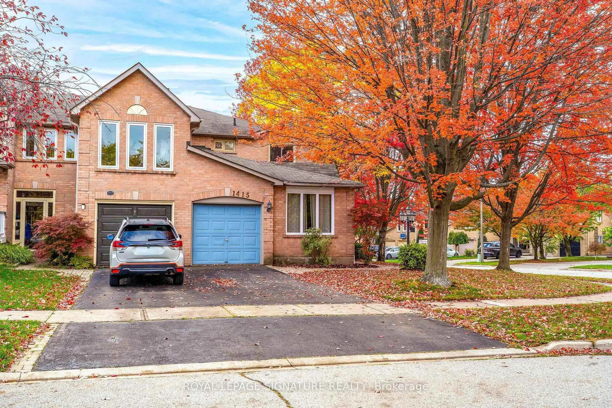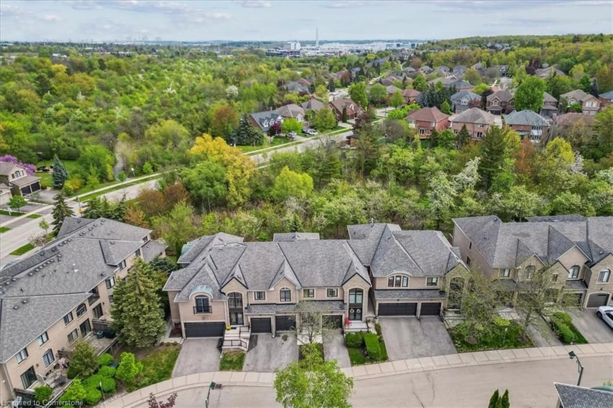This Brand New Mattamy Town-Home With over $85,000 in Upgrades, This Home features a 9'ft Ceiling and hardwood floor throughout the 1st and 2nd floors. Walk Out Basement, 3 Bedrooms, 3 Bathrooms in Upper Joshua Creek. Bright sunny kitchen, a Sleek Quartz Kitchen Island, extra large and deep sink, wall-to-wall pantry, gold-plated faucet, Stainless Steel Appliances. Open concept combined with a family room featuring a flameless gas fireplace is great for entertainment. Solid Wood Staircase with upgraded Handrails and Pickets. Master Bedroom features a spa-like bathroom, upgraded quartz countertop, cabinet, faucets, rain shower head, and Flameless Glass Shower. Walk-out basement with a Large Window for Natural Light. This Home uses GEOTHERMAL ENERGY SYSTEM technology. Homes include Extra Insulation, Airtightness, High-Performance Windows, and improved Ventilation for a more comfortable, Energy-Efficient home. Live your dream in this Oakville Community, including a future elementary school, Neighborhood park, and community village square. Enjoy the prestigious charm of Oakville's shopping areas and restaurants, with Easy Access to Oakville GO and Highway 403.
Inclusions: Brand New Upgraded Stainless Steel Fridge, Smooth Glass Top Stove, Microwave Exhaust Fan Hood, Porcelain B/S Tile in Kit. & MBR Bathrm, Flameless glass shower, rainfall shower head. FirePlace, Garagre door remote and control, Tankless Hot Water
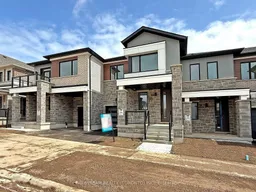 43
43

