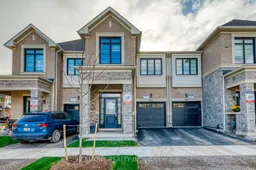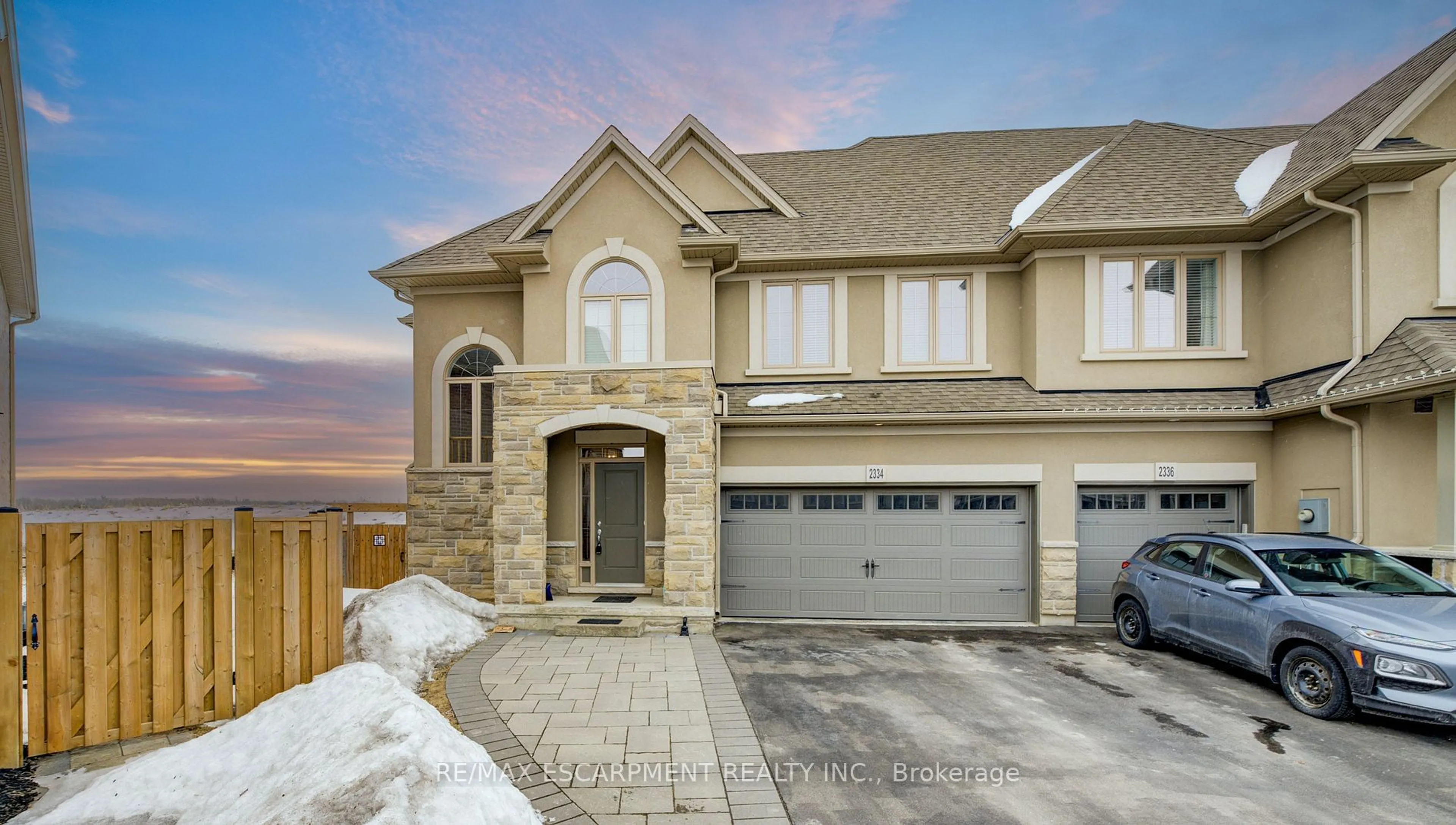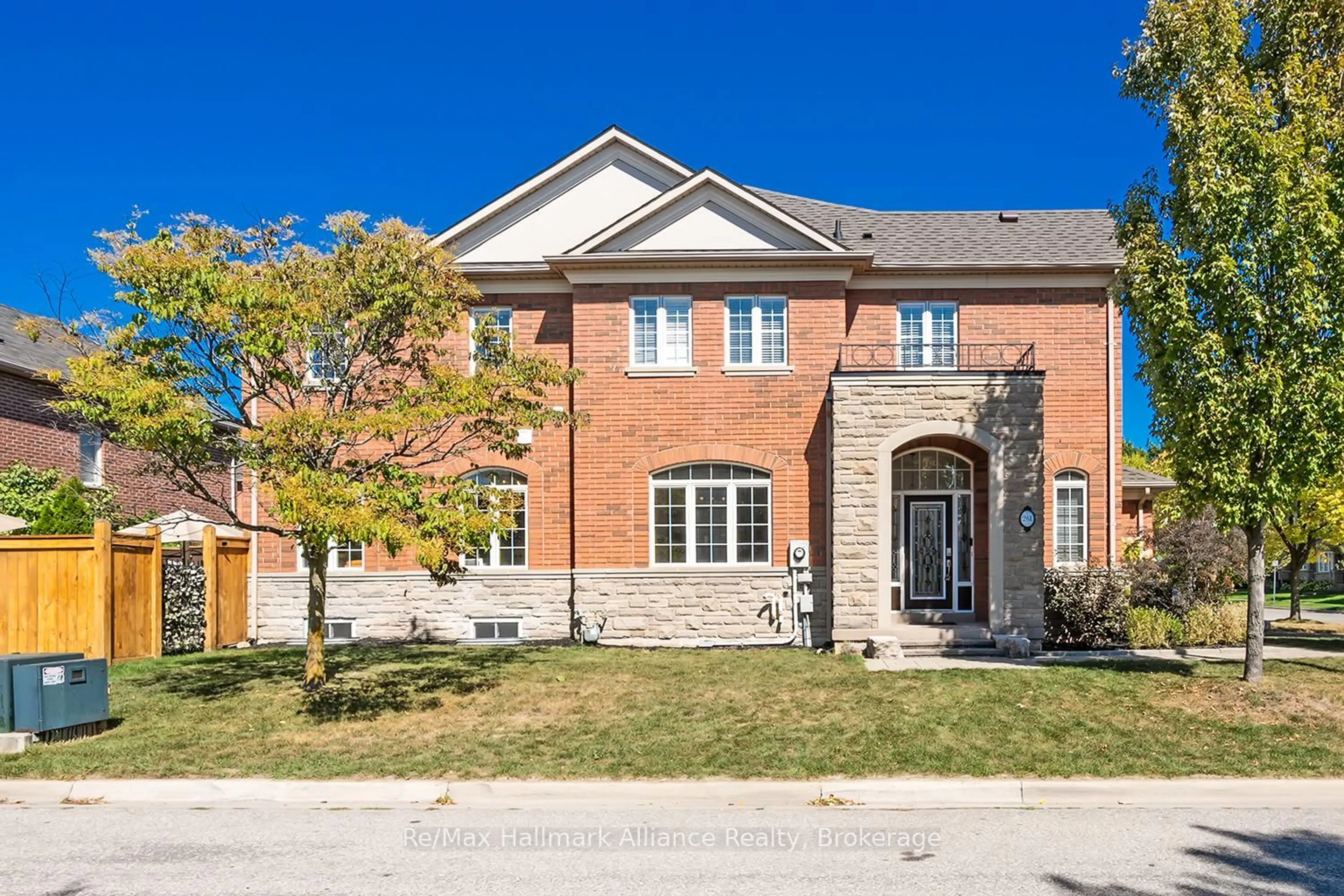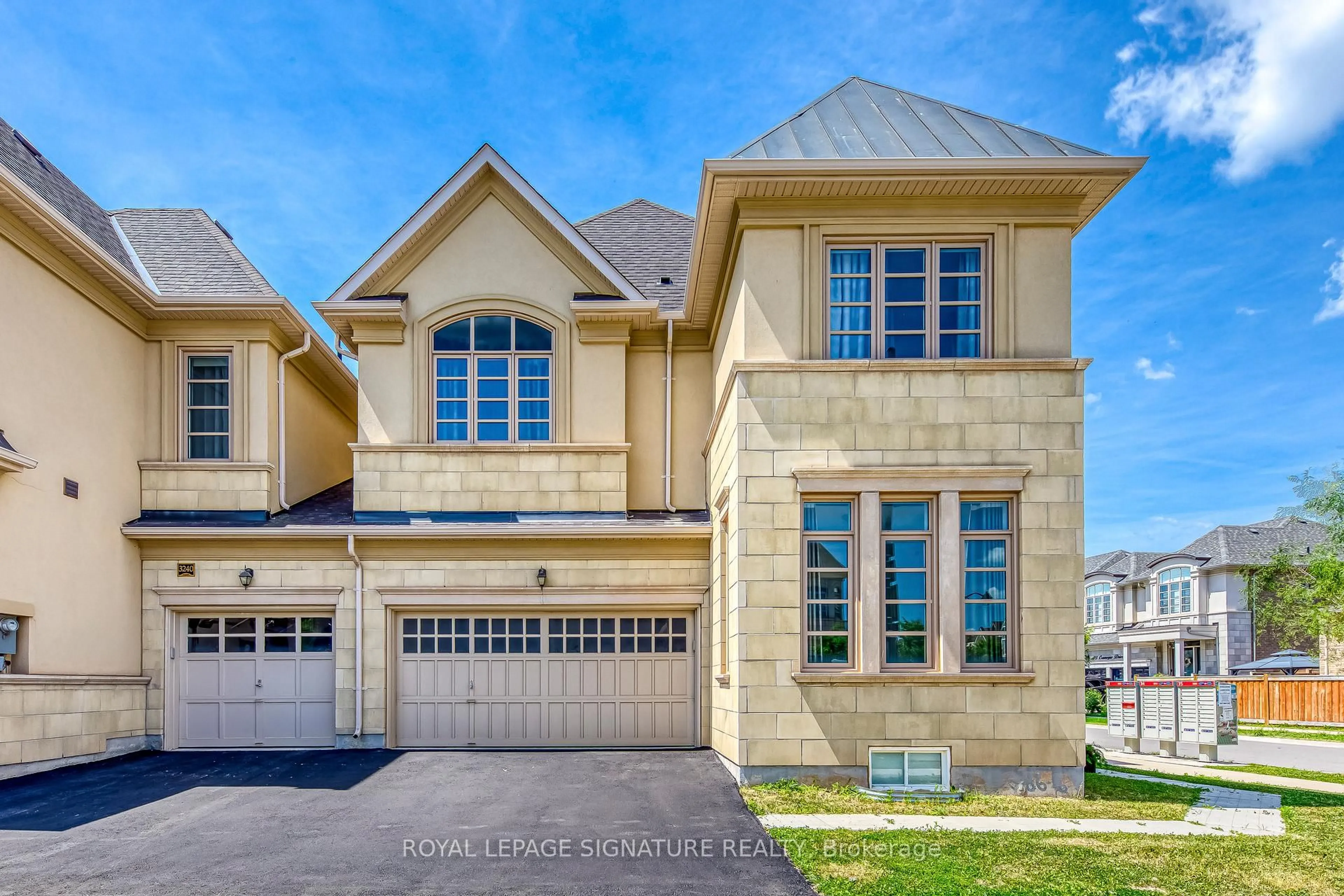5 Elite Picks! Here Are 5 Reasons To Make This Home Your Own: 1. Spacious Open Concept Upgraded Kitchen & Dining Room Boasting Upgraded Modern Cabinetry with Pull-Out Drawers, Large Waterfall Island with Breakfast Bar, Quartz Countertops, Stainless Steel Appliances & Large W/I Pantry. 2. Bright & Spacious Open Concept Great Room with Large Window & Walk-Out Leading to Backyard. 3. 4 Good-Sized Bedrooms (All with W/I Closets!), 3 Full Baths & Convenient Upper Level Laundry Room on 2nd Level, Including Beautiful 4th Bedroom Boasting Skylight & 4pc Ensuite! 4. Generous Primary Bedroom Featuring Large W/I Closet & Stunning Upgraded 5pc Ensuite with Flooring Double Vanity, Soaker Tub & Separate Shower! 5. Conveniently Located in New Joshua Meadows Neighbourhood Across the Road from Dartmouth Parkette and within Walking Distance to Many Parks & Trails, Schools & Oakville's Thriving Uptown Core with Shopping, Restaurants & Many More Amenities! All This & More! 2pc Powder Room & Convenient Garage Access Complete the Main Level. Many Amazing Upgrades - Including Kitchen Cabinetry, Waterfall Island & Countertops, Primary Bath Flooring & Shower, Bathroom Countertops, Entry Flooring, Engineered Hdwd Flooring & More! Bright & Spacious Freehold Townhome with 2,345 Sq.Ft. of Above-Ground Living Space (per Builder Plan) Plus Unspoiled/Open Basement Awaiting Your Design Ideas & Finishing Touches!
Inclusions: All Light Fixtures, All Window Coverings, Refrigerator & Stove, B/I Dishwasher, Washer & Dryer
 50
50





