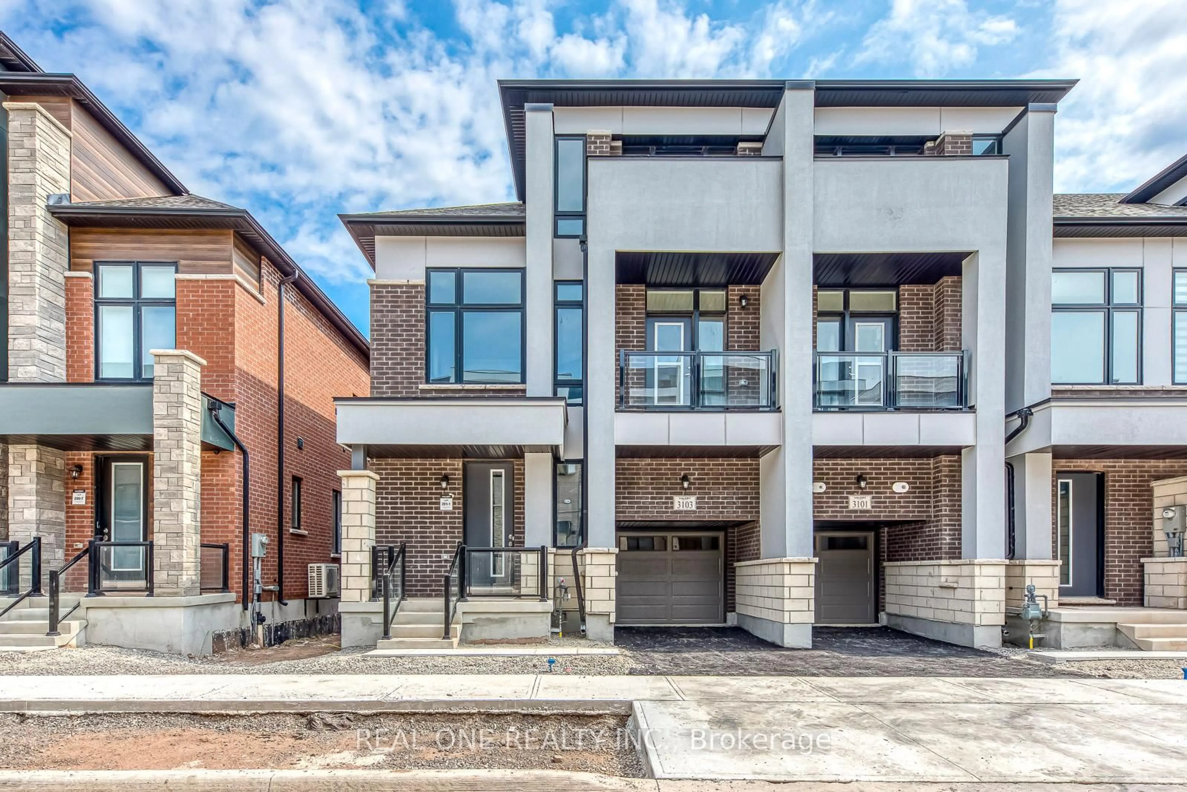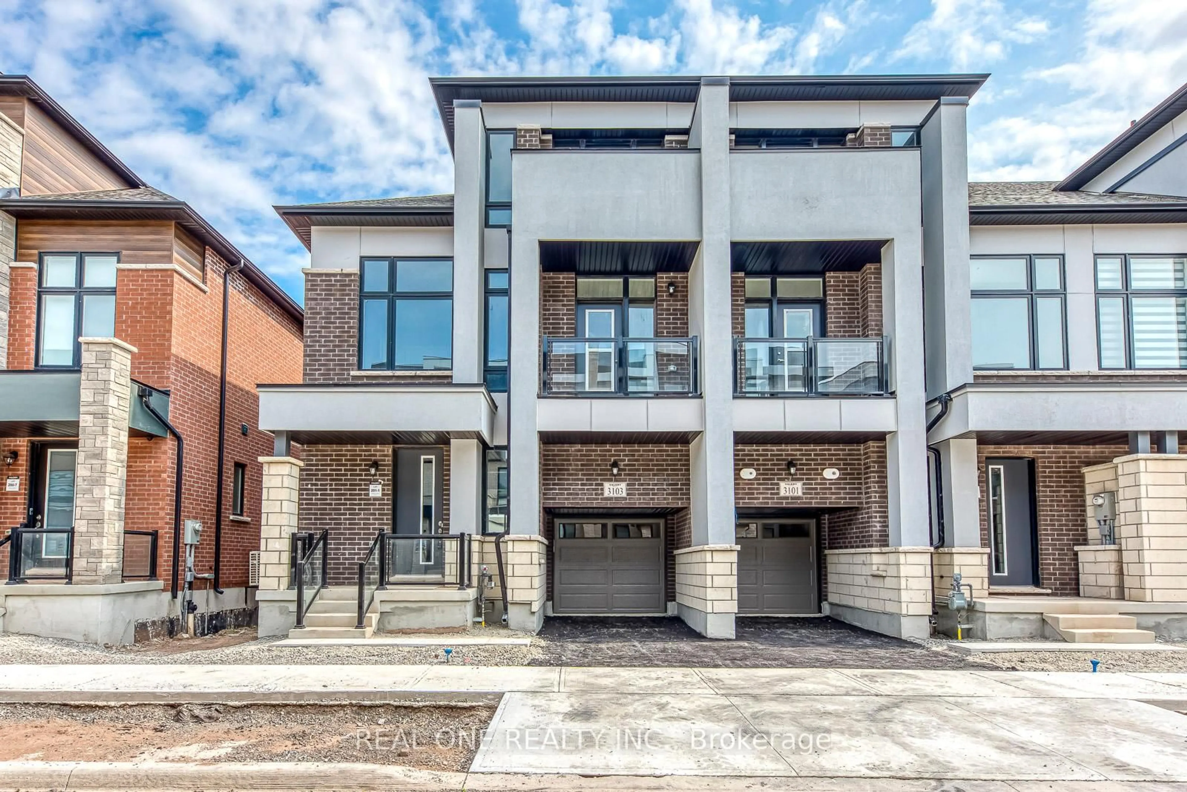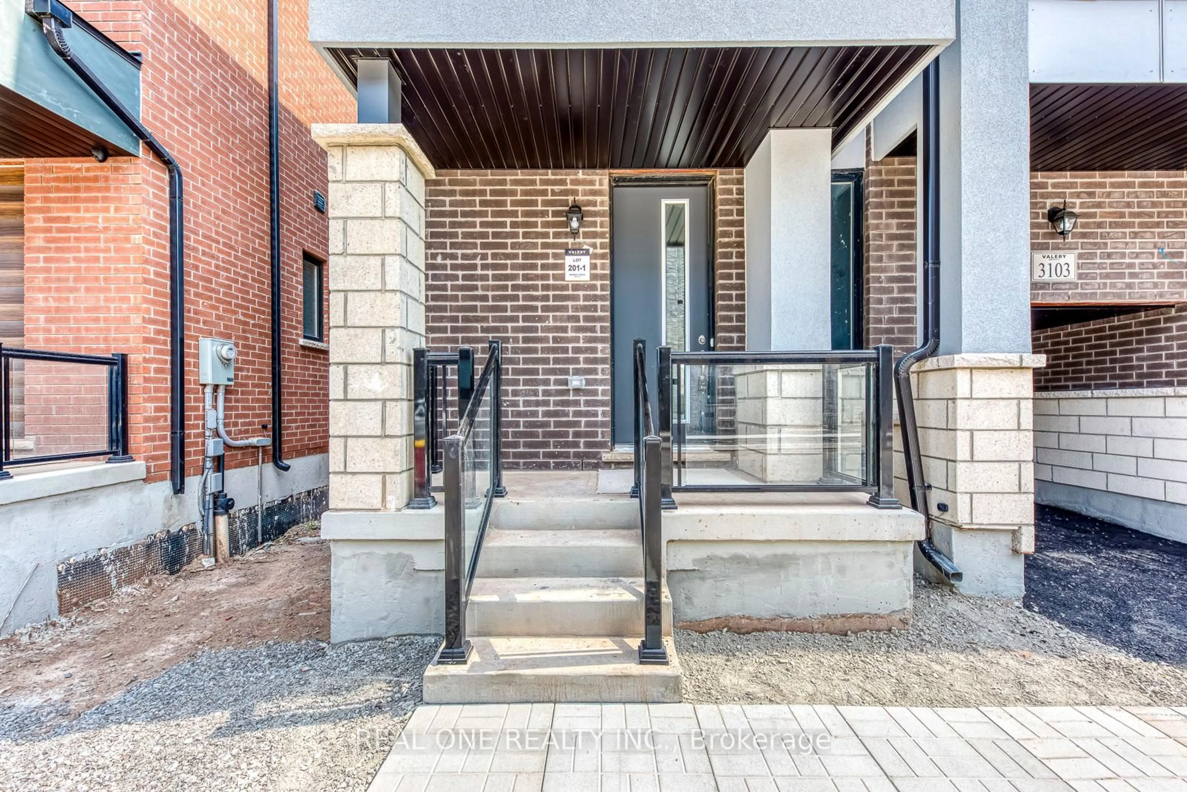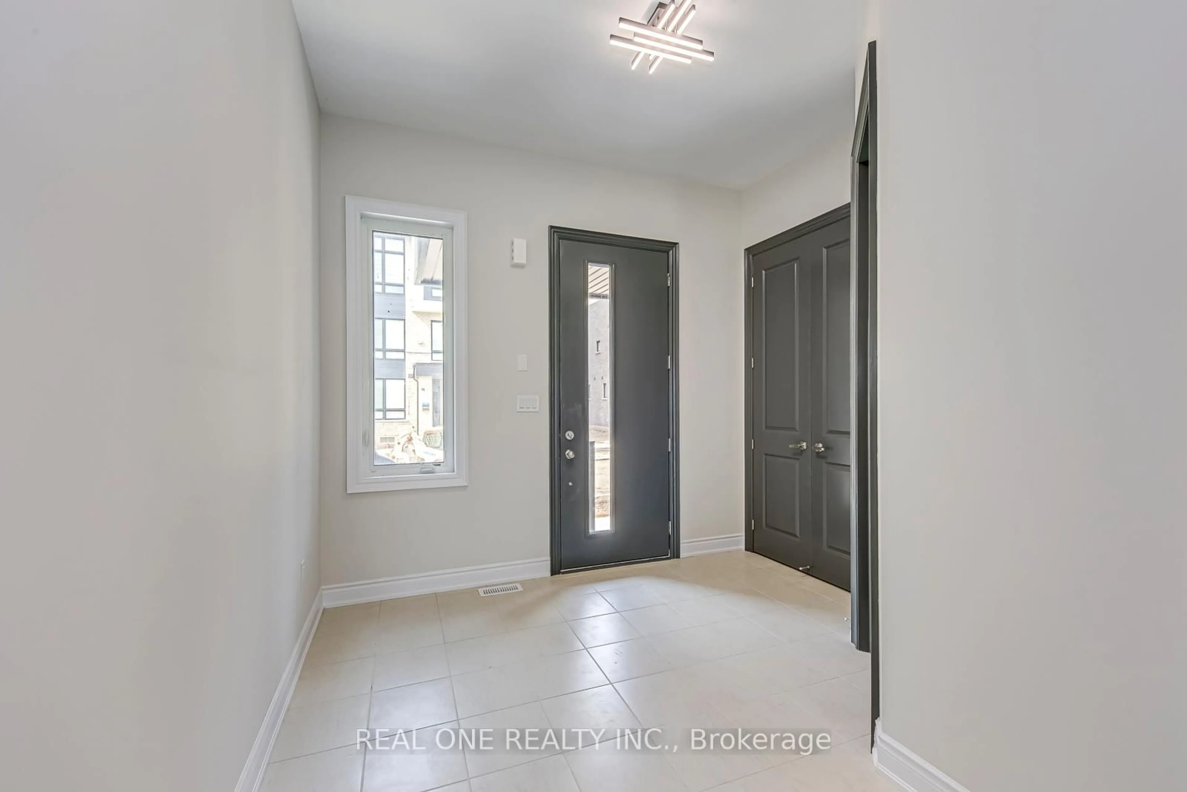3103 Perkins Way, Oakville, Ontario L6H 7Z5
Contact us about this property
Highlights
Estimated valueThis is the price Wahi expects this property to sell for.
The calculation is powered by our Instant Home Value Estimate, which uses current market and property price trends to estimate your home’s value with a 90% accuracy rate.Not available
Price/Sqft$449/sqft
Monthly cost
Open Calculator

Curious about what homes are selling for in this area?
Get a report on comparable homes with helpful insights and trends.
*Based on last 30 days
Description
5 Elite Picks! Here Are 5 Reasons To Make This Home Your Own: 1. Stunning Kitchen Boasting Huge Centre Island with Breakfast Bar, Quartz Countertops, Classy Tile Backsplash, Stainless Steel Appliances & Bright Breakfast Area with W/O to BBQ Deck. 2. Open Living or Dining Room & Open Concept Family Room (with Electric Fireplace) Featuring Engineered Hdwd Flooring & Unique Waffle-Style Ceilings. 3. Generous 2nd Level with 3 Good-Sized Bedrooms, Convenient Upper Level Laundry Room, Linen Closet & 5pc Main Bath (with Double Vanity & Combined Tub/Shower), with Spacious Primary Suite Boasting Huge W/I Closet & Luxurious 5pc Ensuite with Double Vanity, Freestanding Soaker Tub & Large Glass-Enclosed Shower. 4. Impressive Guest/4th Bedroom Suite on 3rd Level Featuring W/I Closet, 4pc Ensuite & W/O to Upper Balcony! 5. Convenient END UNIT Townhouse with 2,498 Sq.Ft. of A/G Living Space Plus Additional Living Space in the Finished W/O Basement with Bright Rec Room with Large Window & W/O to Yard, Plus Additional Unfinished Area & Great Storage Options. All This & More! Large Windows Thruout the Home Allowing Loads of Natural Light! 10' Ceilings on Main Level / 9' on 2nd & 3rd Level! Modern 2pc Powder Room & Garage Access Complete the Main Level. 2nd Bedroom Features W/O to Balcony. Property Backs onto the Aymond Valley/Natural Heritage System, and is Located in Convenient Joshua Meadows Community Just Minutes from Highway Access, Shopping, Restaurants & Many More Amenities! ** Property Taxes Not Yet Assessed **
Property Details
Interior
Features
Bsmt Floor
Rec
6.68 x 4.04Broadloom / W/O To Yard / Picture Window
Exterior
Features
Parking
Garage spaces 1
Garage type Built-In
Other parking spaces 1
Total parking spaces 2
Property History
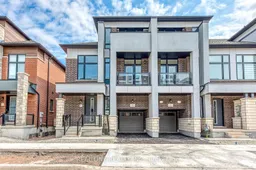
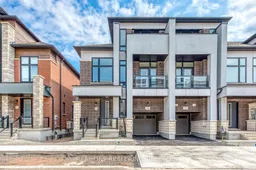 50
50