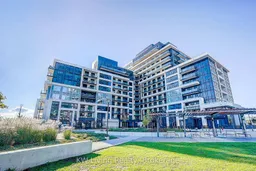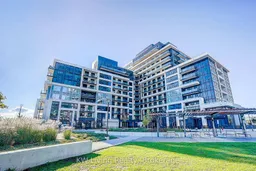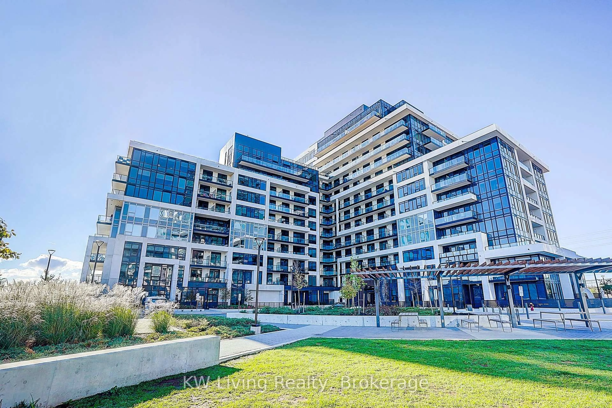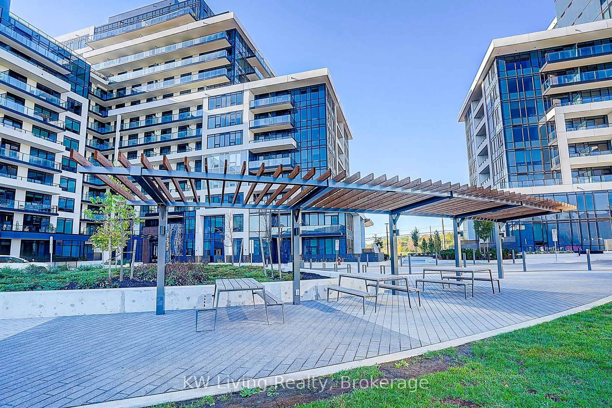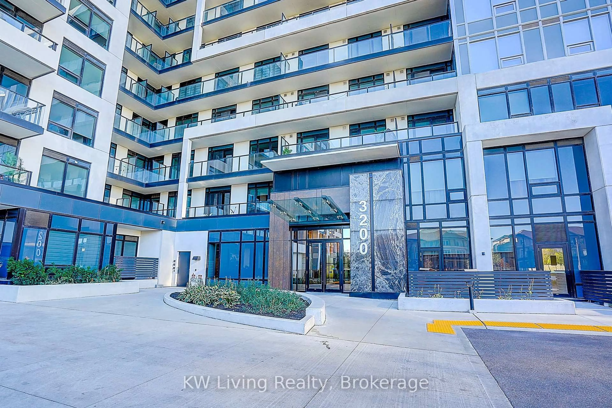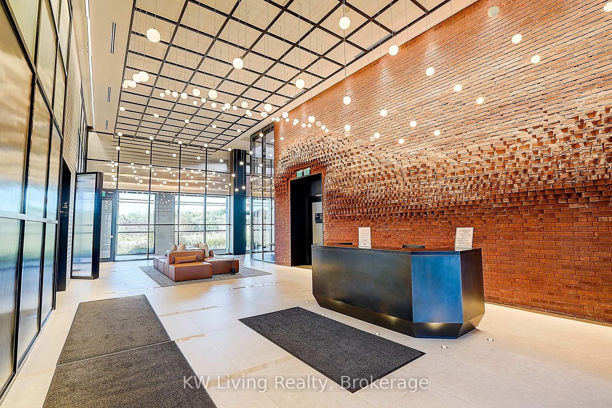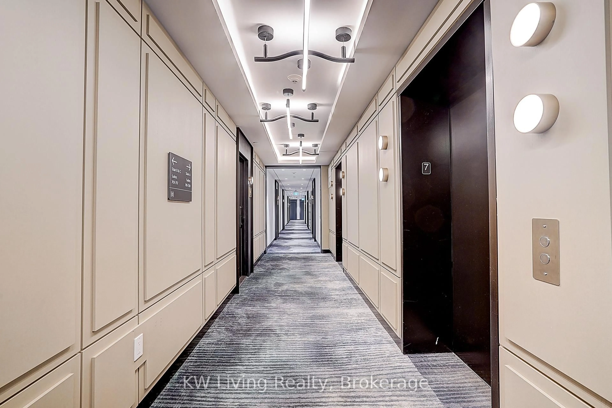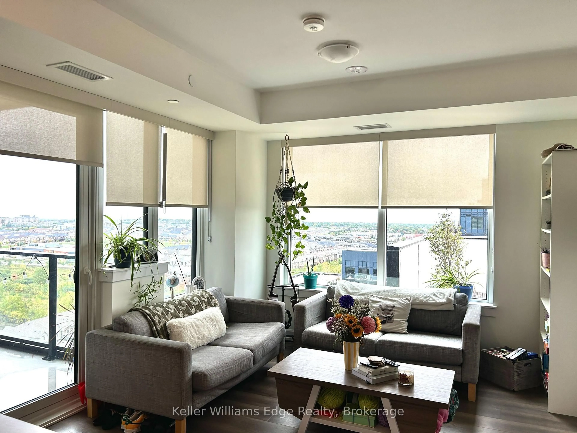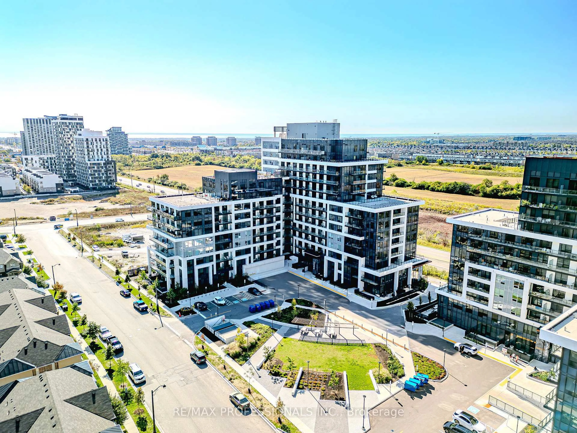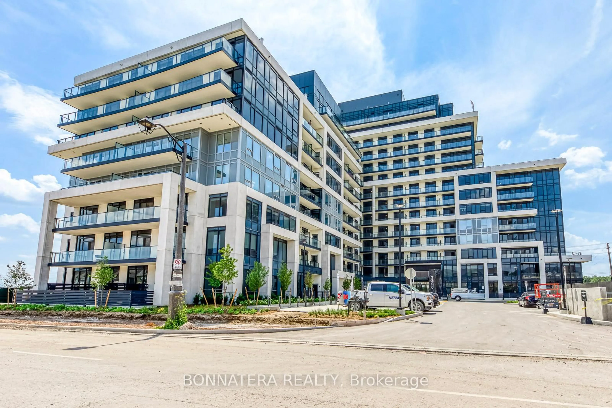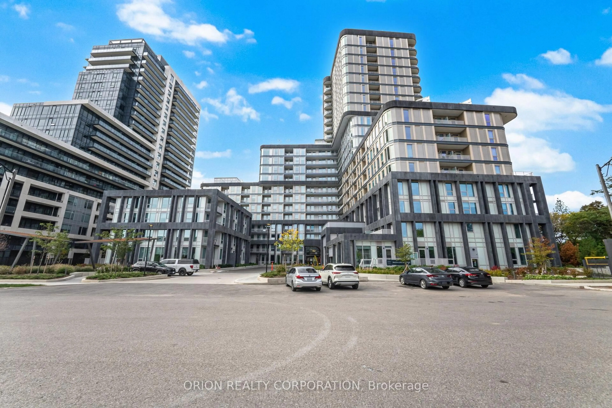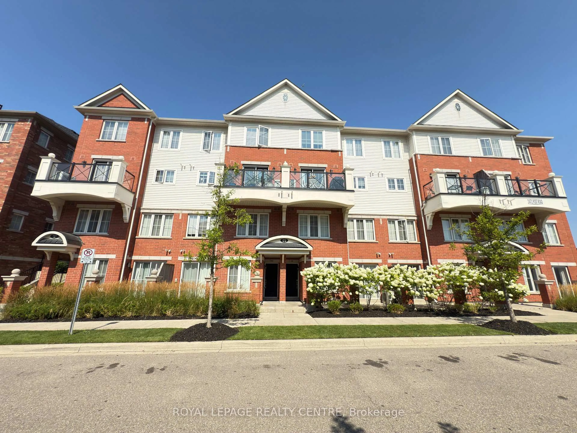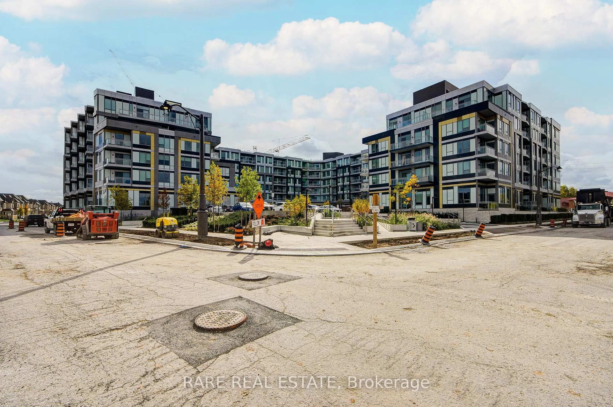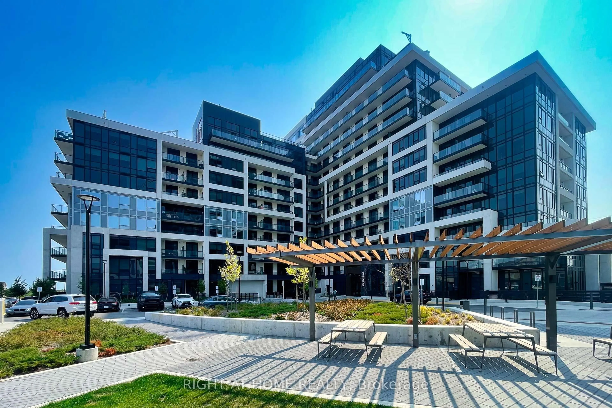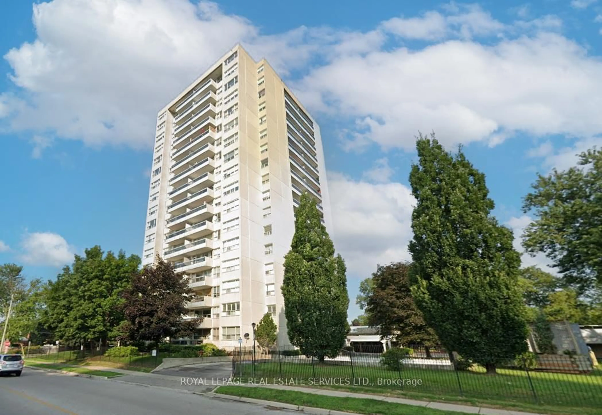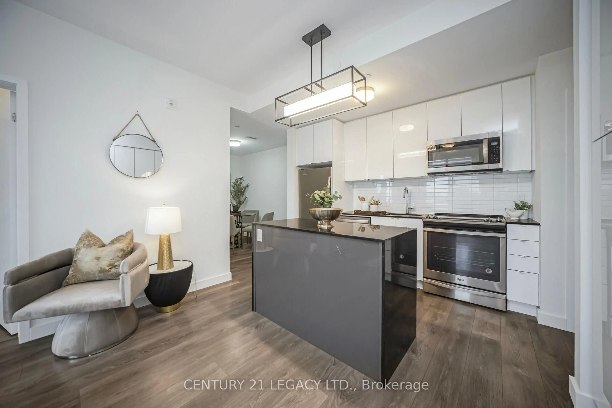3200 William Coltson Ave #724, Oakville, Ontario L6H 7X9
Contact us about this property
Highlights
Estimated valueThis is the price Wahi expects this property to sell for.
The calculation is powered by our Instant Home Value Estimate, which uses current market and property price trends to estimate your home’s value with a 90% accuracy rate.Not available
Price/Sqft$883/sqft
Monthly cost
Open Calculator
Description
Rarely offered Warren Model 795 sq. ft. CORNER suite (1+Den) in the highly sought-after Upper West Side Condos by Branthaven. The SPACIOUS den (10'8" X 7'), complete with a privacy door and access to the balcony through elegant double sliding glass doors, is perfectly suited as a second bedroom. The modern kitchen showcases a beautiful white herringbone tile backsplash, QUARTZ countertops and an oversized centre ISLAND - ideal for family gatherings and entertaining. The bright, open-concept living area is surrounded by two sides of expansive windows that capture panoramic views, filling the home with natural light. The large bedroom with its own private balcony provides a perfect retreat for morning coffee or evening relaxation. Includes one underground parking space and one locker. Residents enjoy exceptional amenities, including a social lounge, entertainment kitchen, yoga studio, fully equipped gym, and an 11th-floor chef's kitchen with a rooftop terrace. Nestled in desirable North Oakville, steps to shops, restaurants, grocery stores, parks, and transit, with easy access to highways.
Property Details
Interior
Features
Main Floor
Bathroom
0.0 x 0.0Foyer
0.0 x 0.0Den
3.25 x 2.133Glass Doors / W/O To Balcony
Kitchen
3.886 x 2.438Centre Island / Eat-In Kitchen / Breakfast Bar
Exterior
Features
Parking
Garage spaces 1
Garage type Underground
Other parking spaces 0
Total parking spaces 1
Condo Details
Amenities
Concierge, Games Room, Gym, Party/Meeting Room, Visitor Parking, Rooftop Deck/Garden
Inclusions
Property History
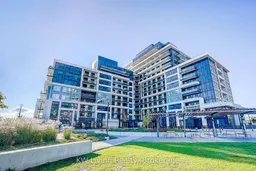 30
30