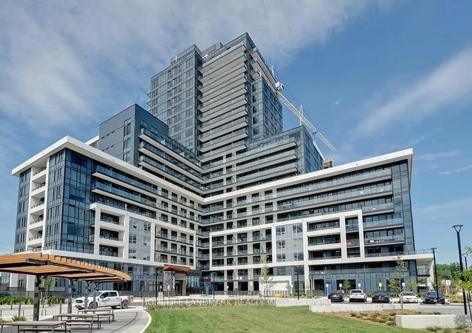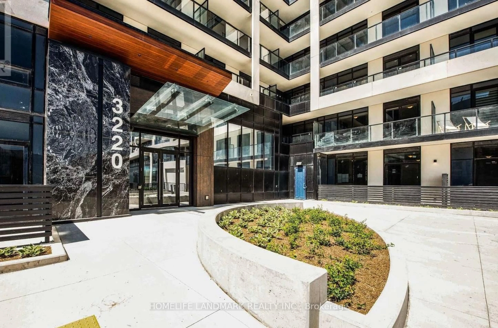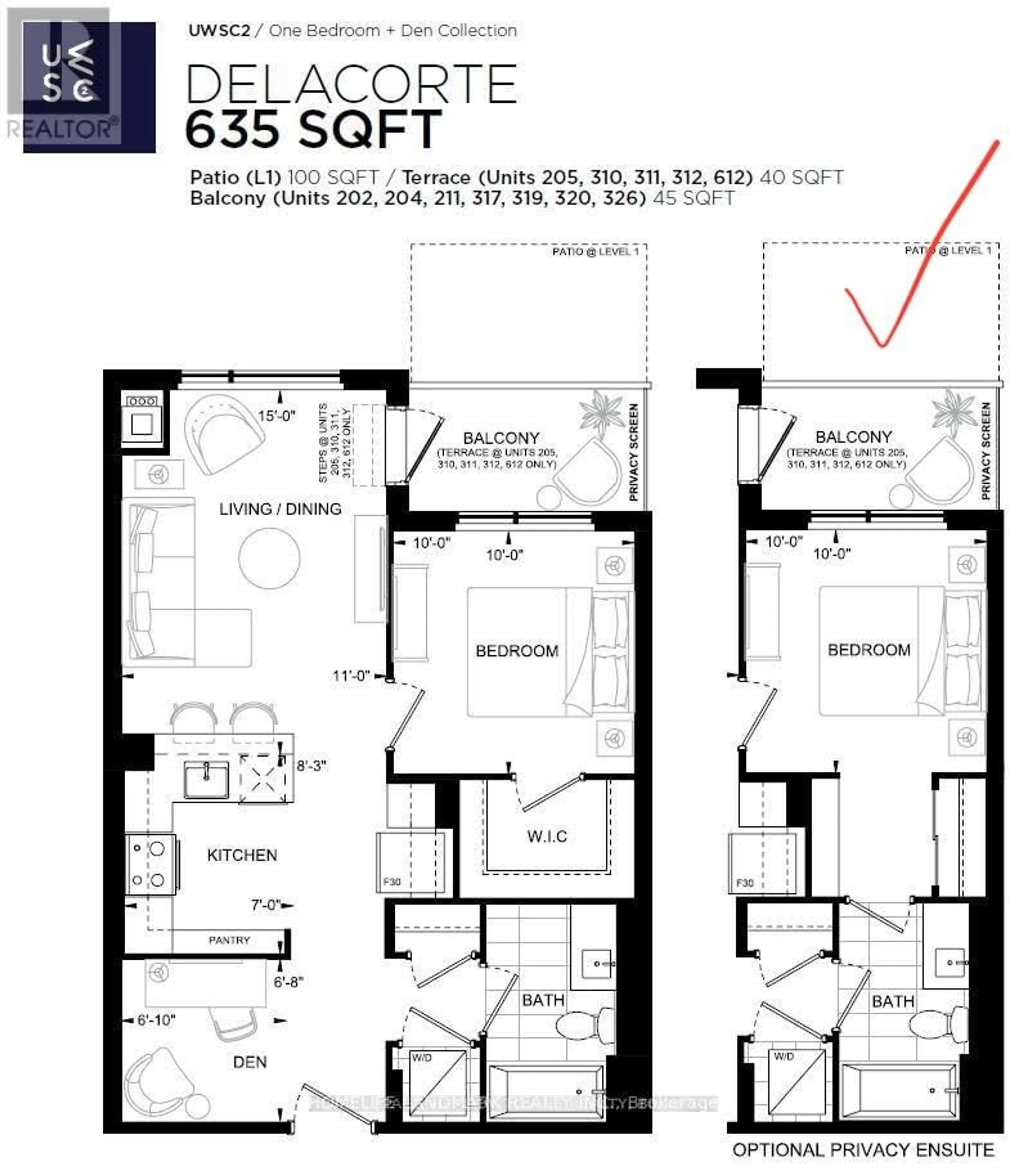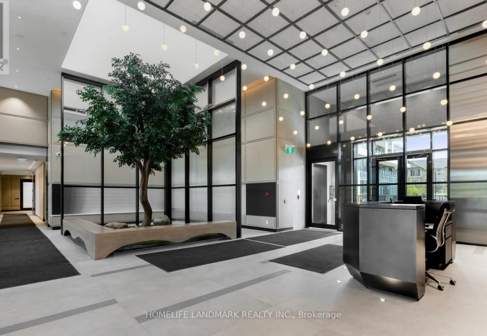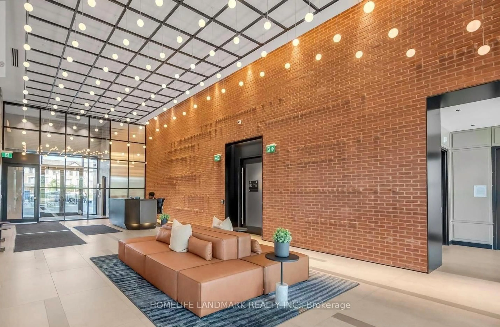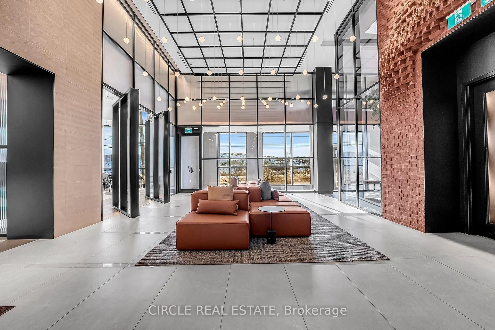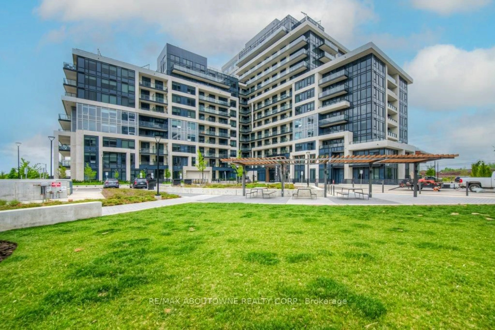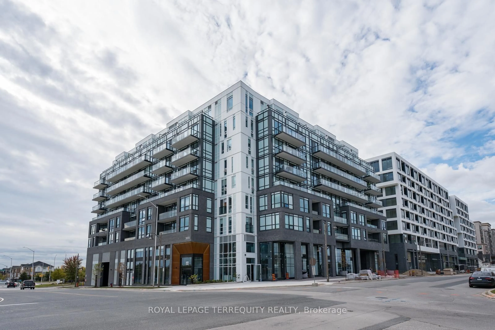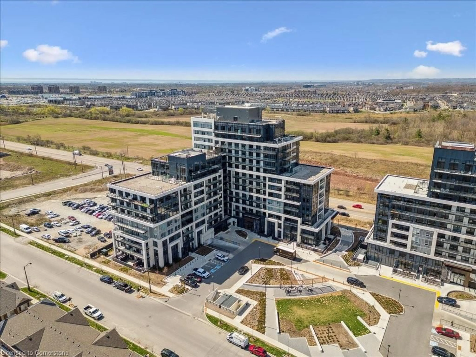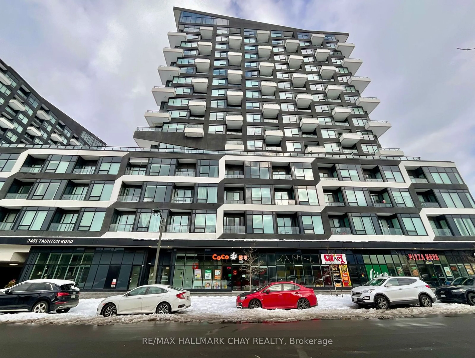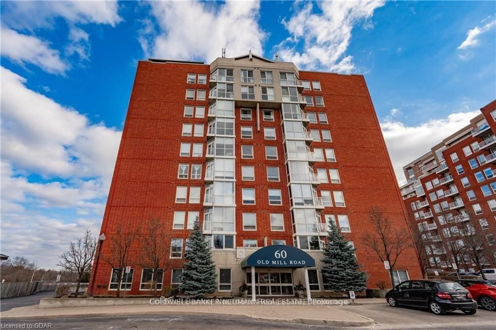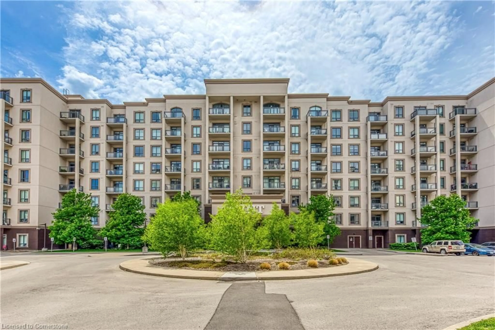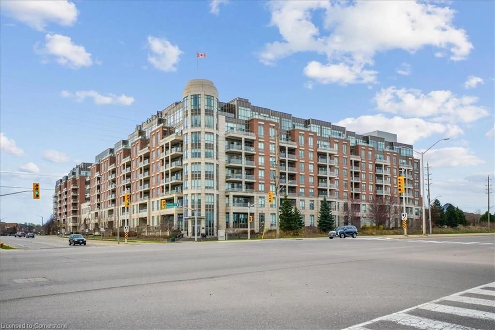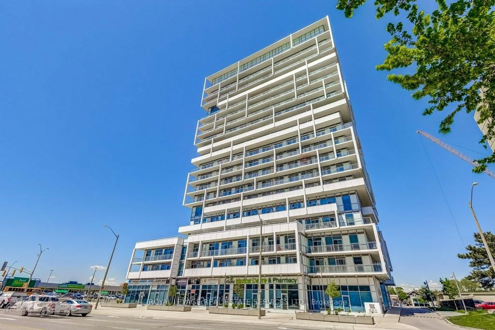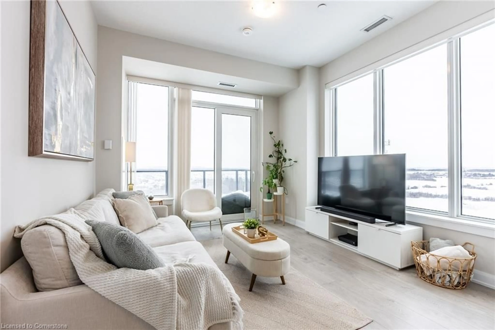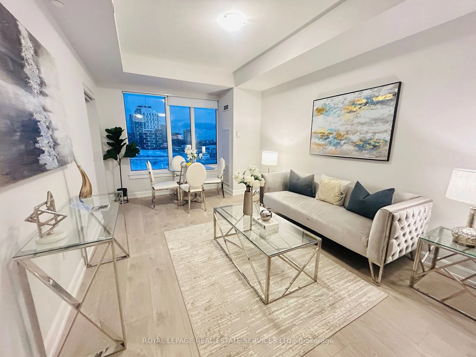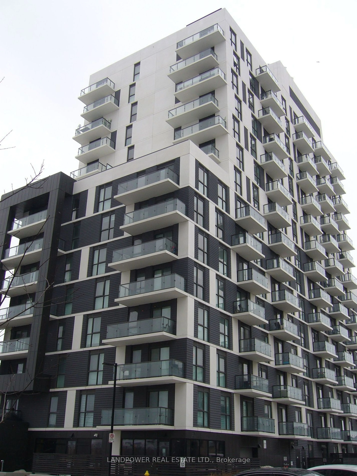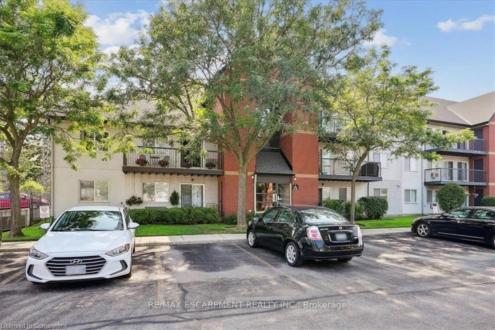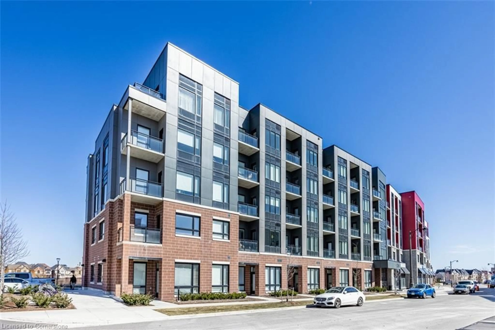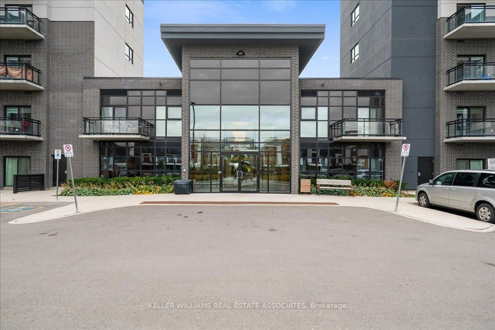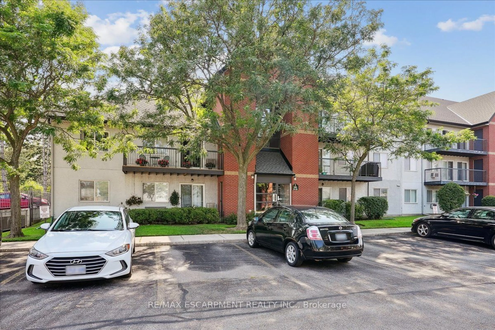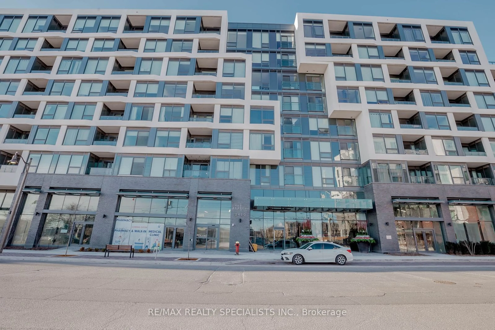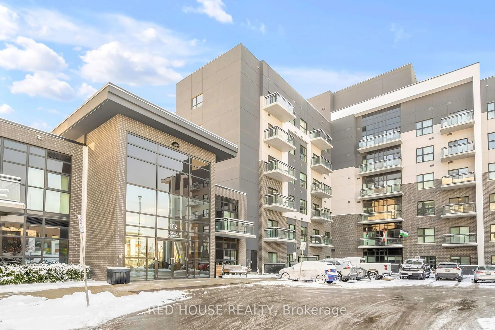3220 William Coltson Ave #511, Oakville, Ontario L6H 7W6
Contact us about this property
Highlights
Estimated ValueThis is the price Wahi expects this property to sell for.
The calculation is powered by our Instant Home Value Estimate, which uses current market and property price trends to estimate your home’s value with a 90% accuracy rate.Not available
Price/Sqft$851/sqft
Est. Mortgage$2,362/mo
Maintenance fees$538/mo
Tax Amount (2025)$2,637/yr
Days On Market4 days
Description
One year Old Modern Luxury 1+1 Bedroom Condo in the Prestigious Upper West Side Community!! Features an Open Concept Layout with a Beautiful White Kitchen, Quartz Countertop & Elegant Backsplash. Premium Laminate flooring throughout. The Den is Perfect for a Work-from-Home set up. Facing West, Large windows bring in tons of Nature Lights and Unobstructed Views. You can enjoy the Sunset from the large private Balcony, Perfect for Relaxing at the end of the day. Full Size Laundry Set & Smart Living With A Geothermal System And Keyless Entry. This Pristine Condo adorned with Contemporary and Elegant touches with over $10000 Upgrades including Optional Privacy Ensuite layout, Upgraded Cabinets and Pot lights, SS Appliances , Frameless Standing Shower With Pot Light and upgraded Shower Hardware, and Much More. The Amenities in this State-Of-the-Art building are incredible, including Concierge, Smart Connect System, Party & Meeting Room, Rooftop BBQ terrace, Co-working Space/Lounge, Gym, Yoga Studio, Visitor Parking, Pet Washing Station And So Much More. Very Convenient Living At The Prime Location Of Oakville. Steps to Trafalgar and Dundas, and within minutes of the QEW and the 407, a Commuter's dream! Close To Sheridan College And UTM Campus. Just steps away from groceries, Shopping, Restaurants and famous 16 Mile Creek. You have everything you need almost at your doorstep. One underground parking & one locker are included. **EXTRA** Condo fees include heating, parking, locker, and bulk-internet and Smart home system.
Property Details
Interior
Features
Main Floor
Den
2.08 x 2.03Living
4.57 x 3.35Combined W/Dining
Kitchen
3.35 x 2.51Breakfast Bar
Br
4.87 x 3.05Exterior
Features
Condo Details
Inclusions
Property History
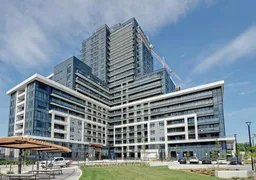 42
42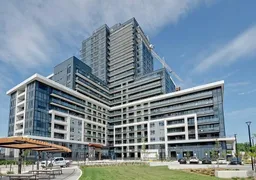
Get up to 1% cashback when you buy your dream home with Wahi Cashback

A new way to buy a home that puts cash back in your pocket.
- Our in-house Realtors do more deals and bring that negotiating power into your corner
- We leverage technology to get you more insights, move faster and simplify the process
- Our digital business model means we pass the savings onto you, with up to 1% cashback on the purchase of your home
