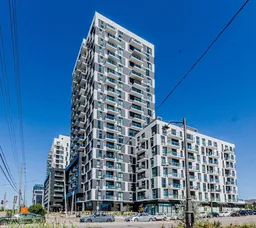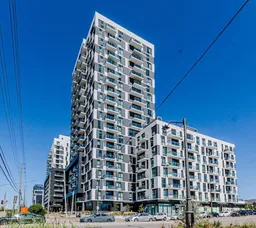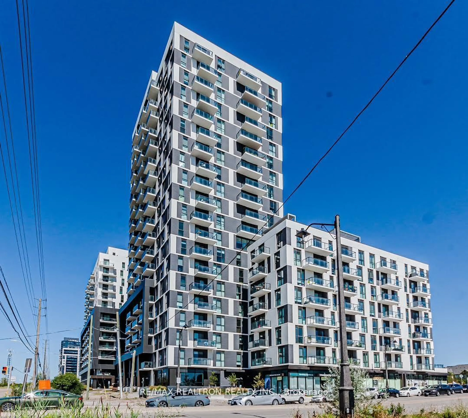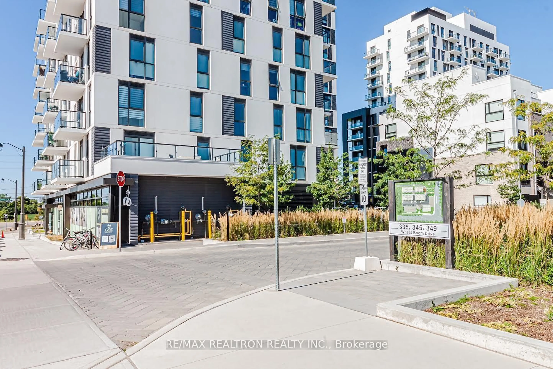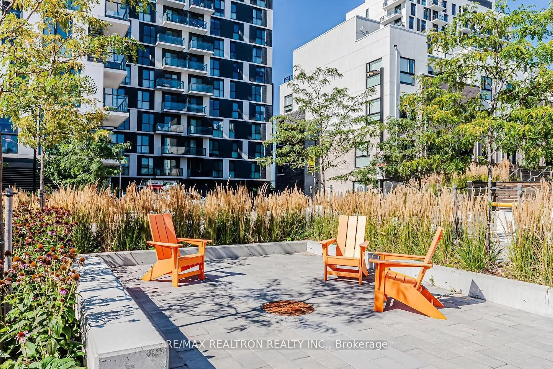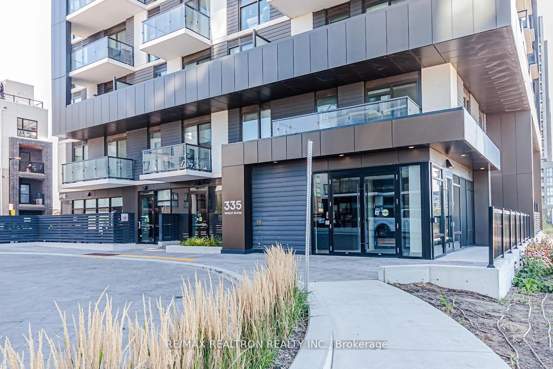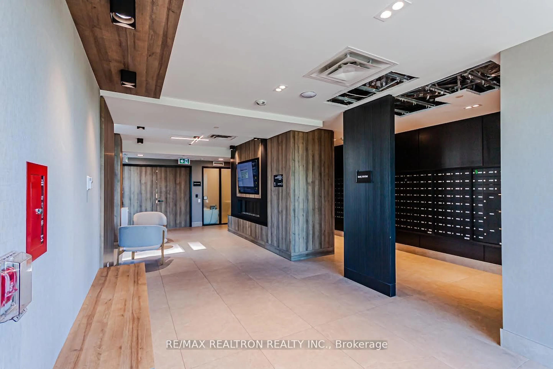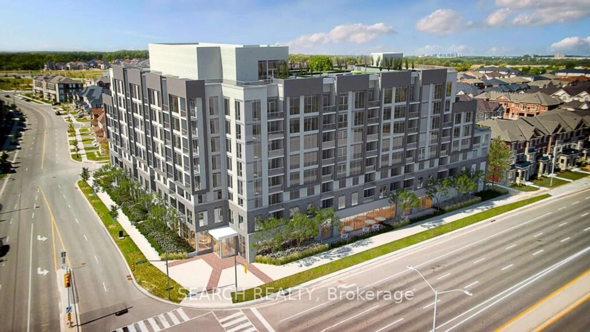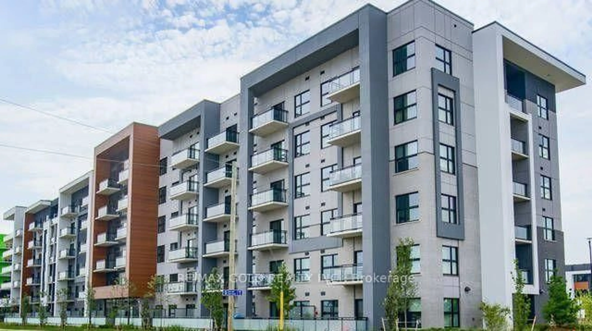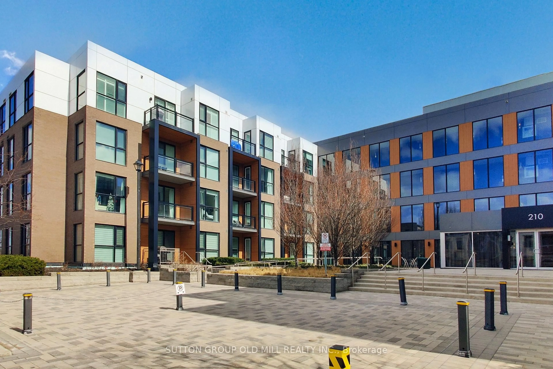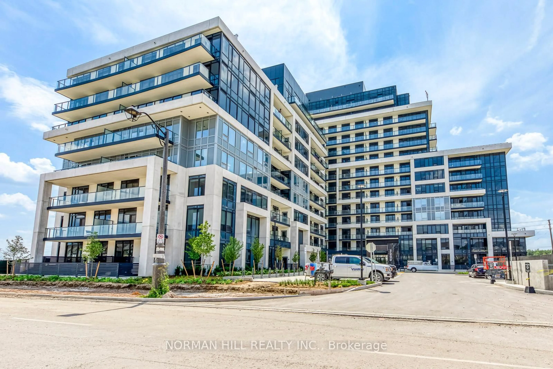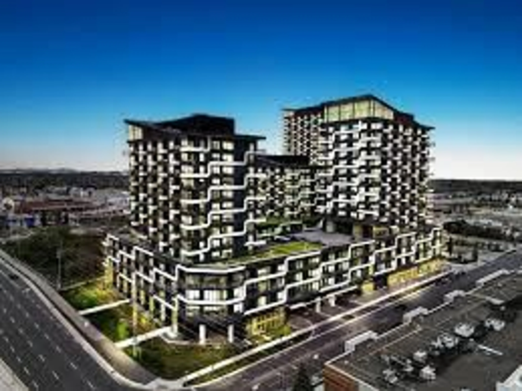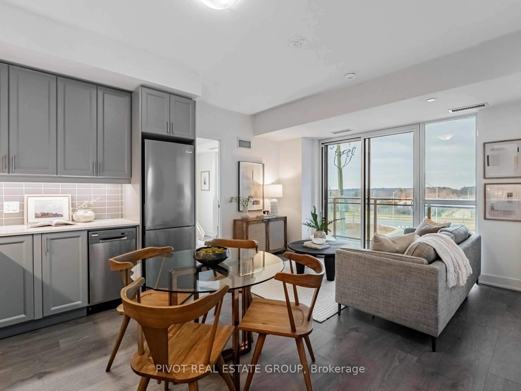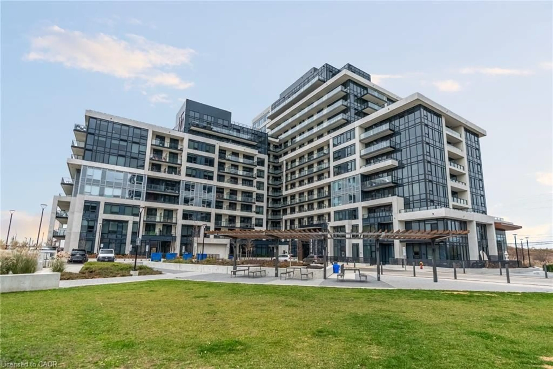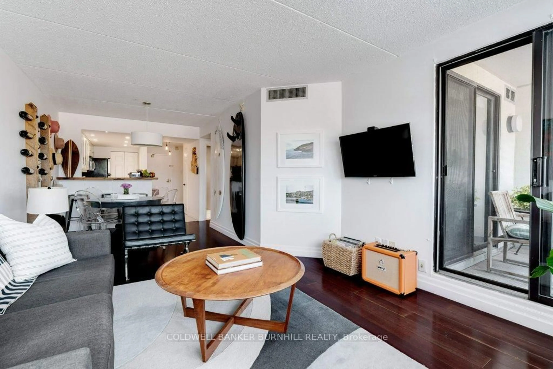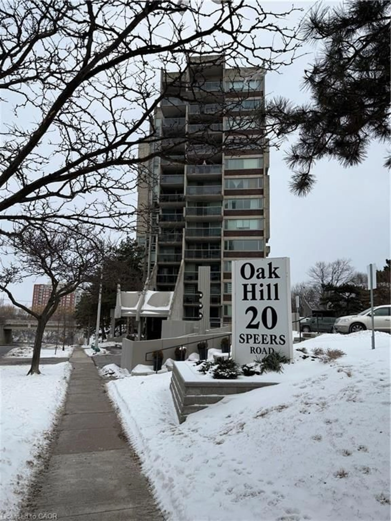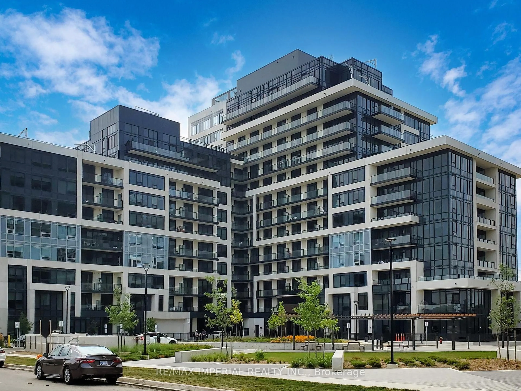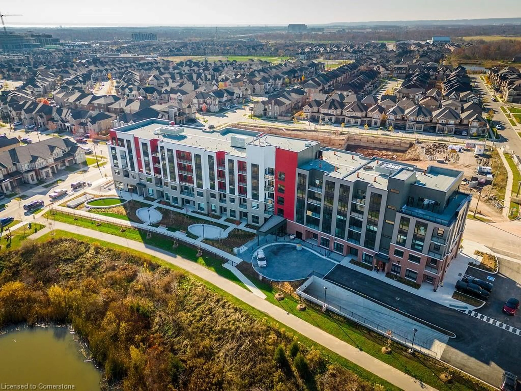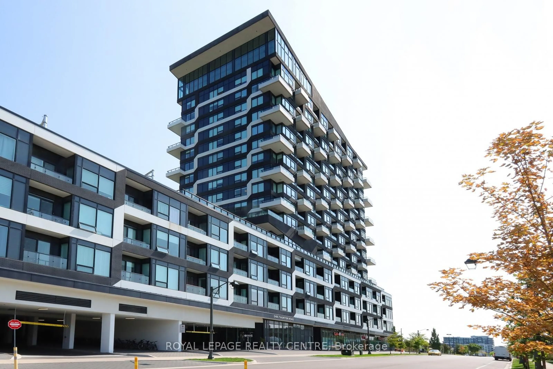335 Wheat Boom Dr #801, Oakville, Ontario L6H 7Y1
Contact us about this property
Highlights
Estimated valueThis is the price Wahi expects this property to sell for.
The calculation is powered by our Instant Home Value Estimate, which uses current market and property price trends to estimate your home’s value with a 90% accuracy rate.Not available
Price/Sqft$751/sqft
Monthly cost
Open Calculator
Description
Welcome To Oak Village By Minto, Offering Unmatched Convenience And Comfort In The Heart Of Oakville's Vibrant Dundas And Trafalgar Community. This 1+1 Bedroom Unit Is One Year New And Offers A Functional Open Floorplan With Contemporary Finishes. The Kitchen Is Well Appointed With Stainless Steel Appliances, Quartz Counter Tops, Tile Backsplash, Modern Cabinetry And A Breakfast Island Allowing For Ample Storage Throughout. Enjoy The Over-Sized Balcony With Beautiful Views Flooding The Unit With Natural Light. Spacious Primary Bedroom With Walk-In Closet, Good Sized Second Room Can Be Used As A Second Bedroom Or A Flex Space, Full-Size Washer And Dryer And The Convenience Of An Office Niche Make This Unit Perfect For A Young Professional Or A Small Family. Includes Locker And Parking Spot. Bell Fibe Internet Included In Maintenance Fee, Access To Electric Vehicle Charging Stations, Minutes To Public Transit, Sheridan College And Shops Such As Longos, Walmart, Home Sense. Only A Short Drive To GO Station And An Ideal location with close proximity to highways 403/407/QEW.
Property Details
Interior
Features
Flat Floor
Kitchen
3.04 x 1.82Laminate / Quartz Counter / Stainless Steel Appl
Living
3.65 x 1.82W/O To Balcony
Primary
3.04 x 3.04Laminate / W/I Closet
Den
2.12 x 1.82Laminate
Exterior
Features
Parking
Garage spaces 1
Garage type Underground
Other parking spaces 0
Total parking spaces 1
Condo Details
Amenities
Community BBQ, Elevator, Exercise Room, Gym, Party/Meeting Room, Visitor Parking
Inclusions
Property History
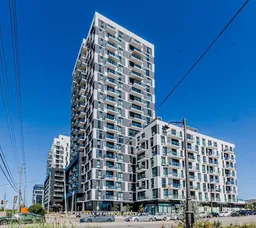
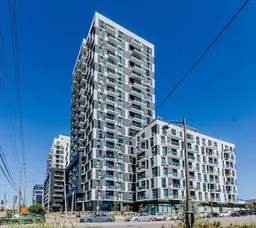 24
24