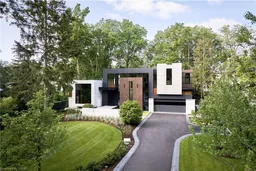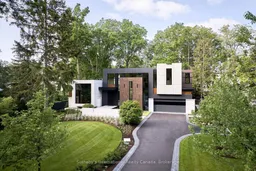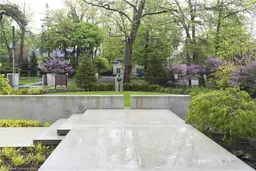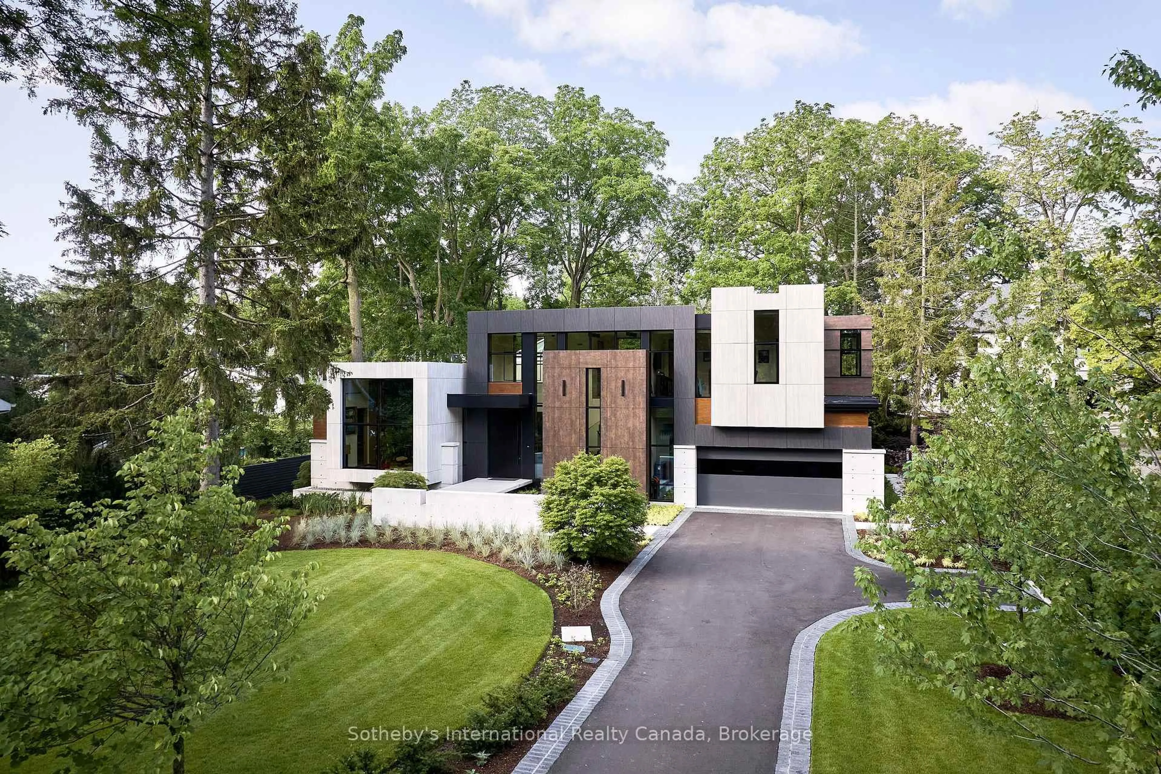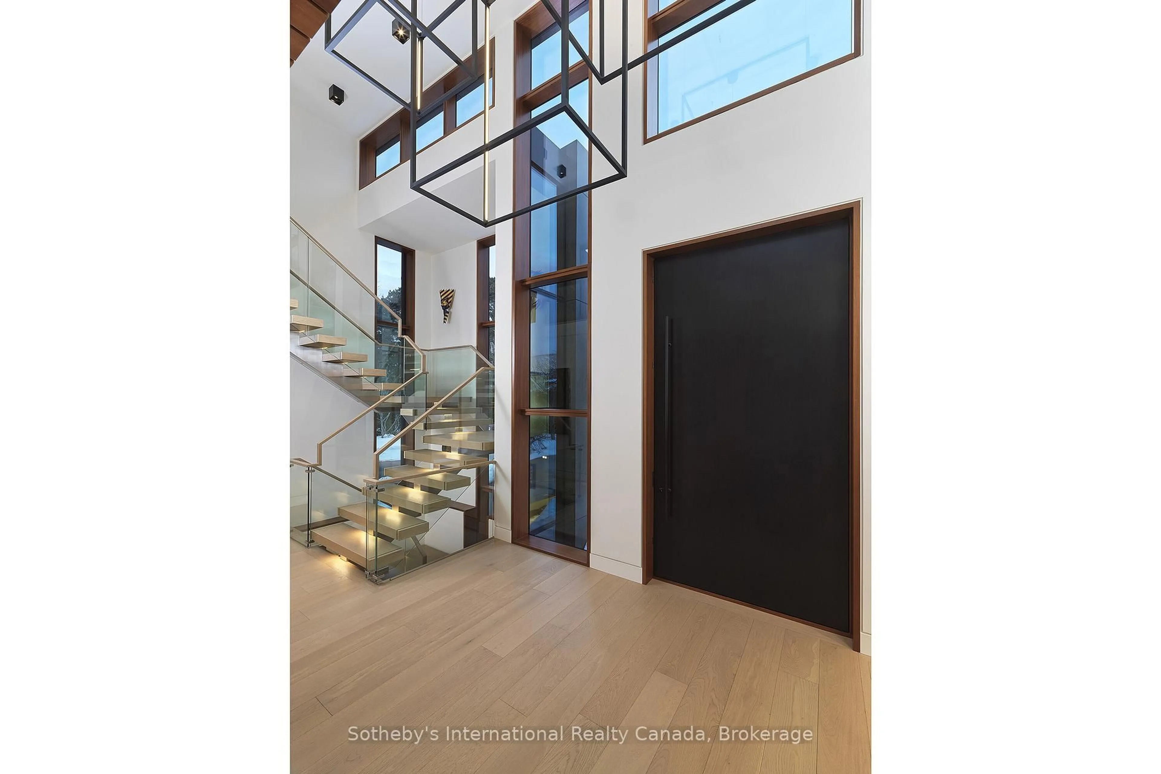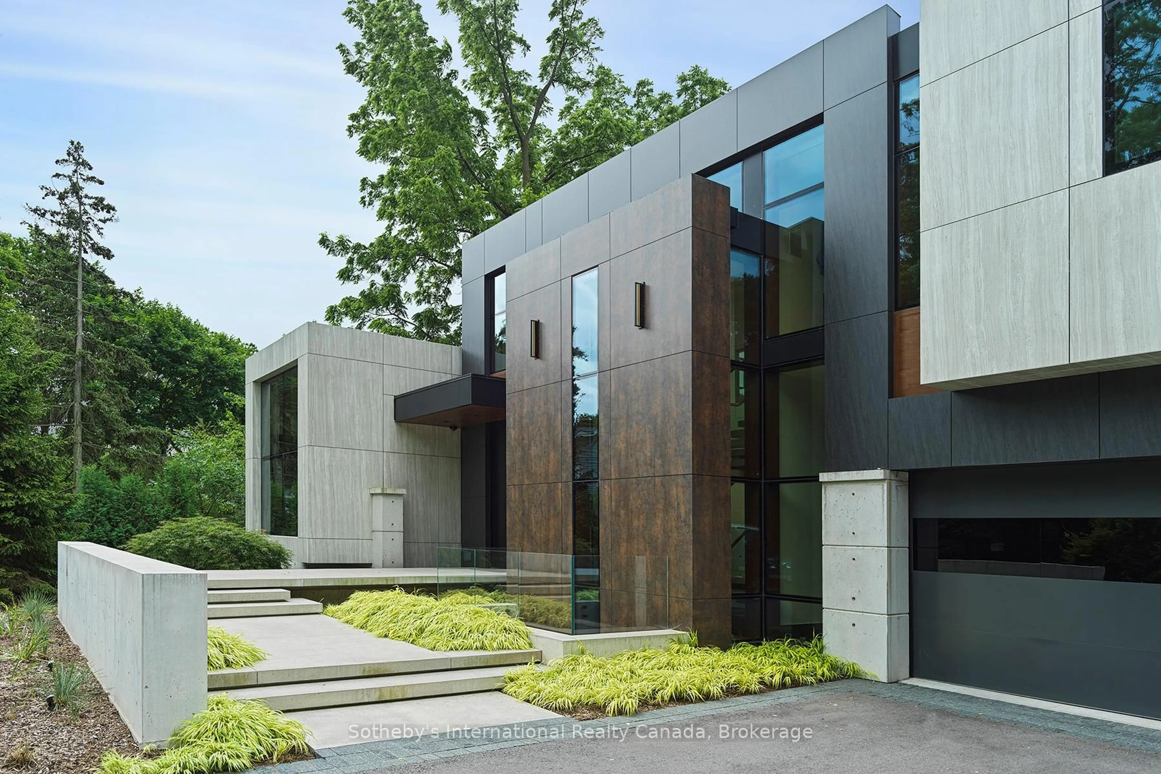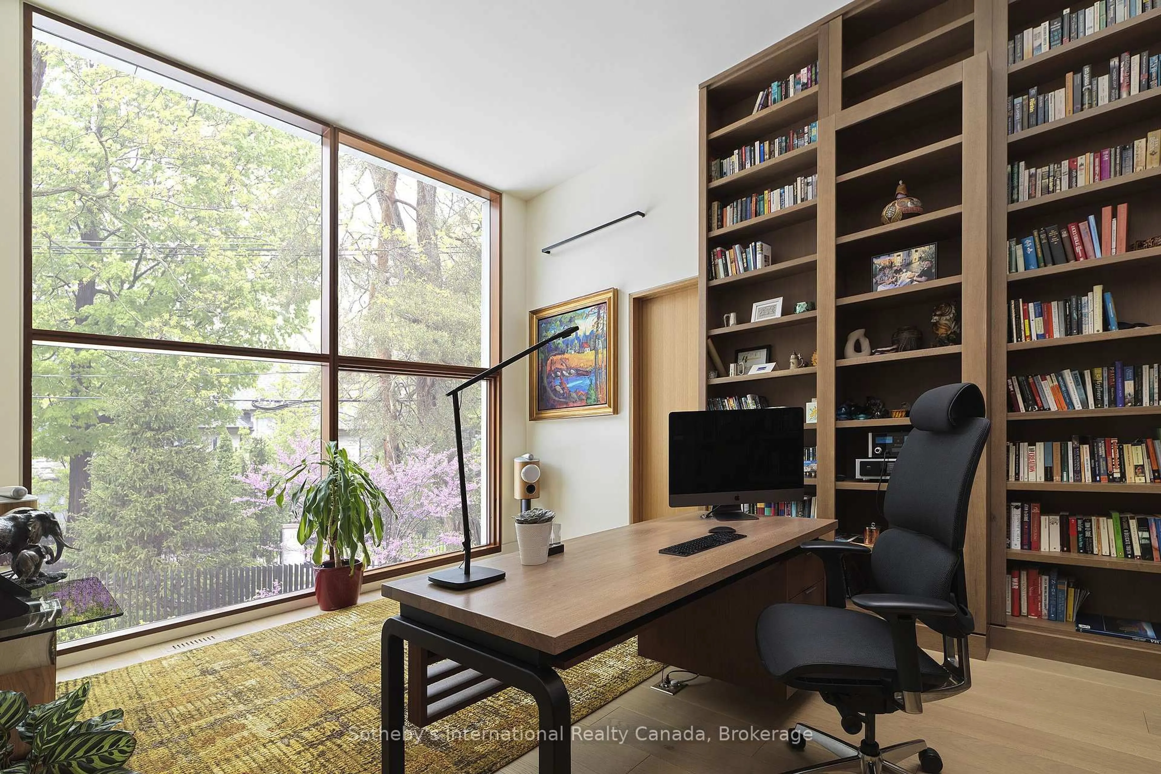116 Chartwell Rd, Oakville, Ontario L6J 3Z6
Contact us about this property
Highlights
Estimated valueThis is the price Wahi expects this property to sell for.
The calculation is powered by our Instant Home Value Estimate, which uses current market and property price trends to estimate your home’s value with a 90% accuracy rate.Not available
Price/Sqft$2,004/sqft
Monthly cost
Open Calculator
Description
Welcome to 116 Chartwell Road, a stunning Net Zero certified modern masterpiece in Southeast Oakville, blending luxury, sustainability, and wellness. Designed by David Small Designs this eco-friendly home offers advanced insulation, a geothermal system paired with a solar array. This ensures clean, energy-efficient living, reducing exposure to pollutants and superior indoor air quality for a healthier, more comfortable home. The open-concept layout bathed in natural light has floor-to-ceiling windows and a striking pyramid skylight. Beautiful wire-brushed white oak flooring with in-floor heating is throughout the home. The gourmet kitchen features a Diamante Quartzite island, custom lacquered cabinetry and top-tier Gaggenau appliances. Outdoors, a stylish covered patio with dual Kenyon barbecues, a stainless-steel hot tub and surround sound creates an inviting space for relaxation and entertaining. The main floor primary suite is a serene retreat with a walk-through closet and spa like ensuite. The home office with garden views and a floor-to-ceiling oak bookcase offers a calming workspace. Upstairs, two spacious bedrooms with ensuites ensure comfort for family or guests. The lower level is an entertainment hub with a fitness room, a recreation room with a built-in bar and pool table and an additional bedroom with ensuite. Smart home technology seamlessly integrates audio-visual, lighting, and security systems, controlled via intuitive apps and two master control rooms, ensuring peace of mind. A tandem four-car garage with a hydraulic lift and EV charging, plus extra outdoor parking welcomes the car enthusiast.
Property Details
Interior
Features
Main Floor
Foyer
7.92 x 2.54Floating Stairs / Elevator
Office
3.96 x 5.26B/I Bookcase
Great Rm
5.59 x 6.32Skylight
Dining
4.06 x 4.57Exterior
Features
Parking
Garage spaces 4
Garage type Built-In
Other parking spaces 4
Total parking spaces 8
Property History
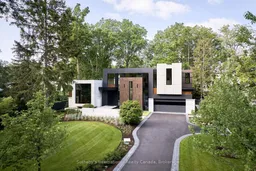 39
39