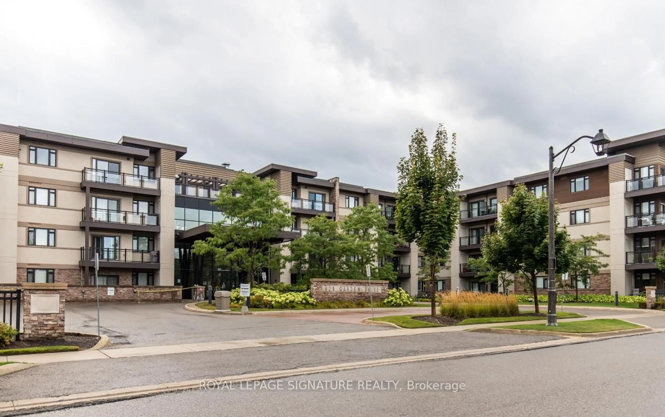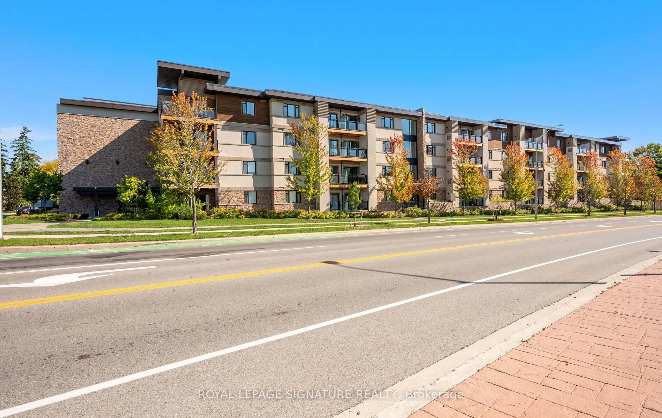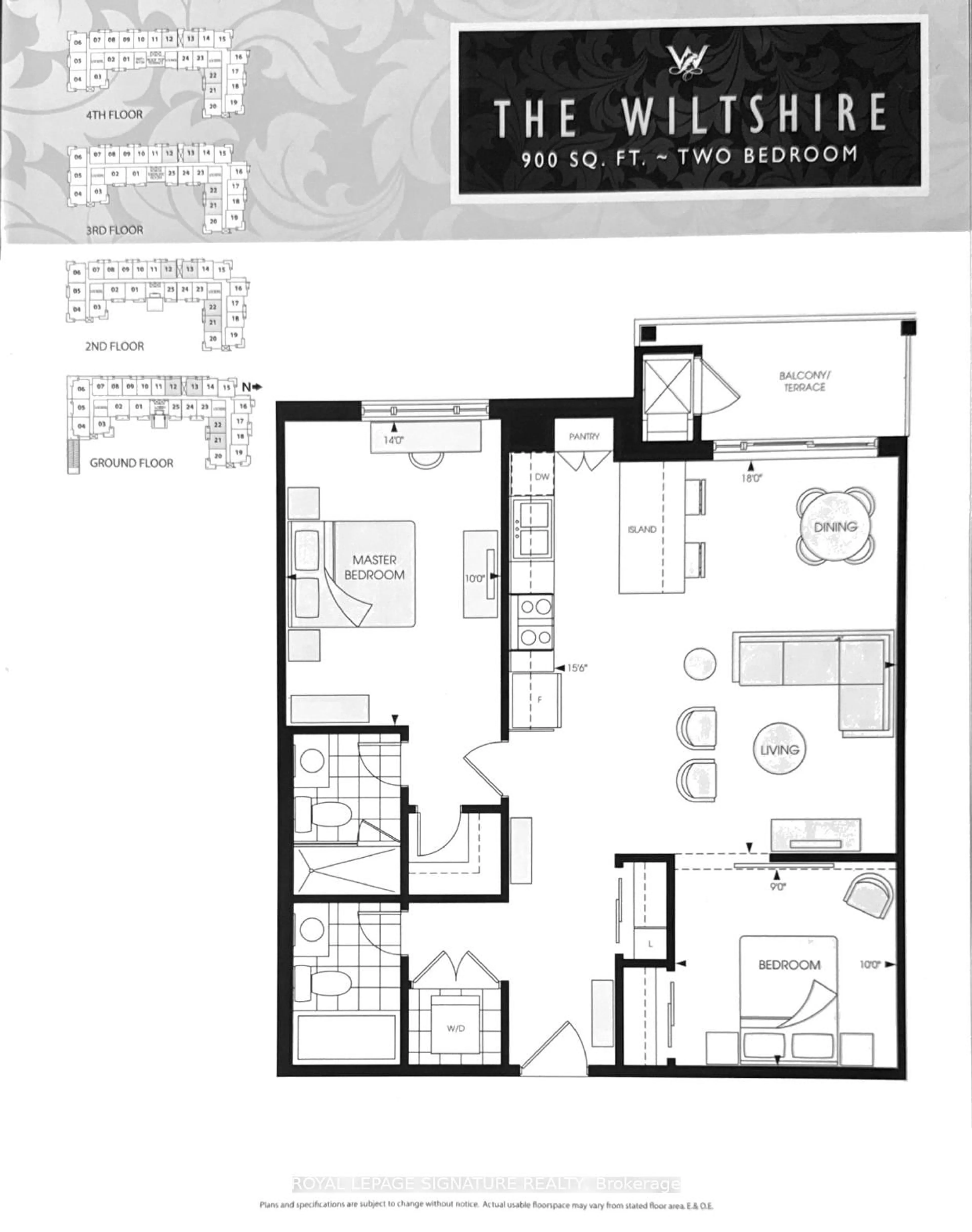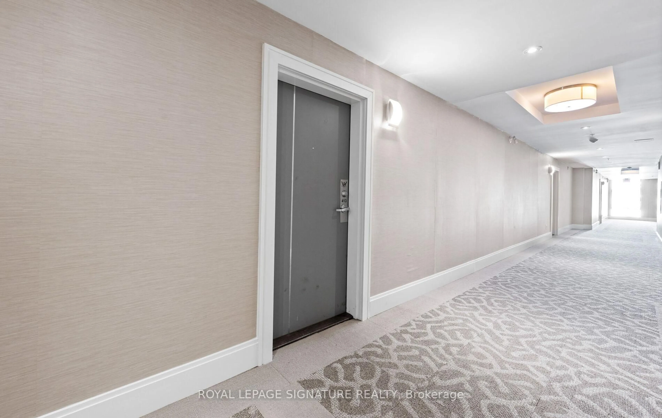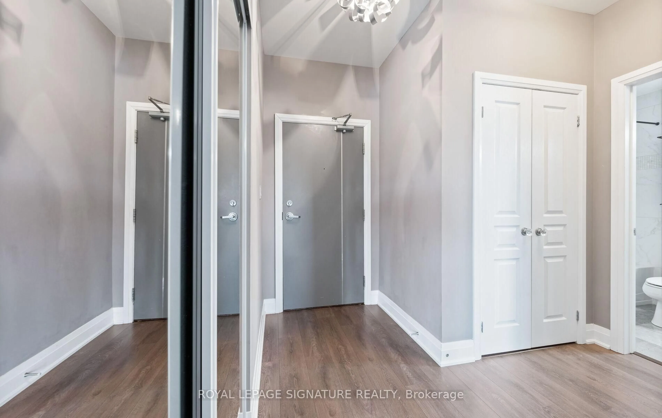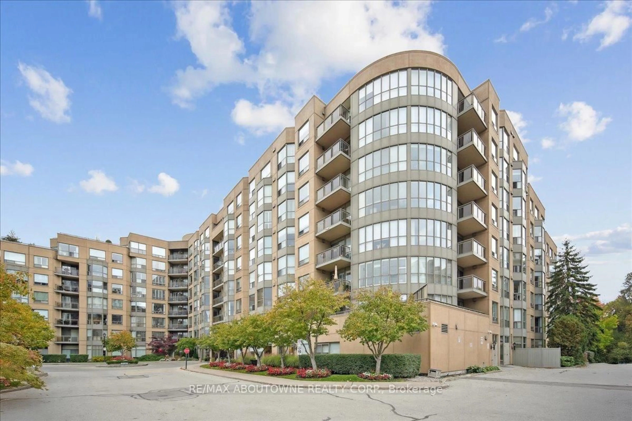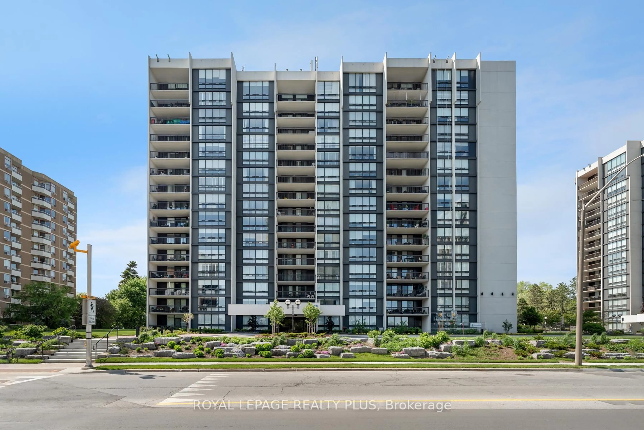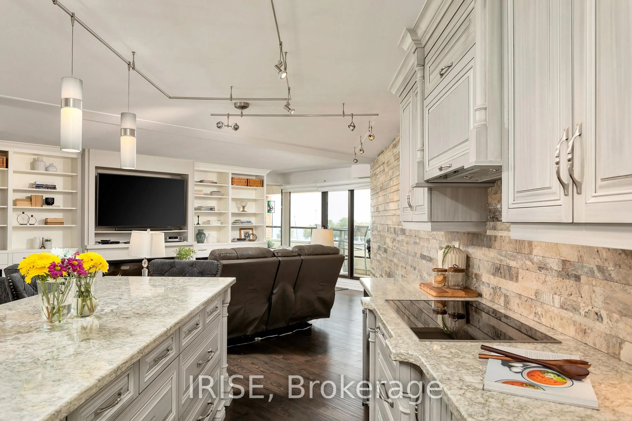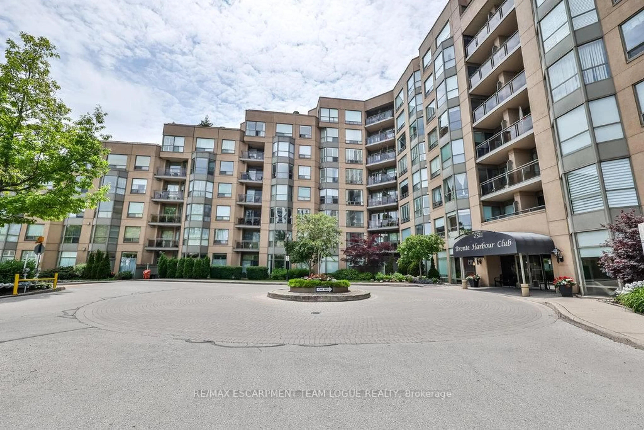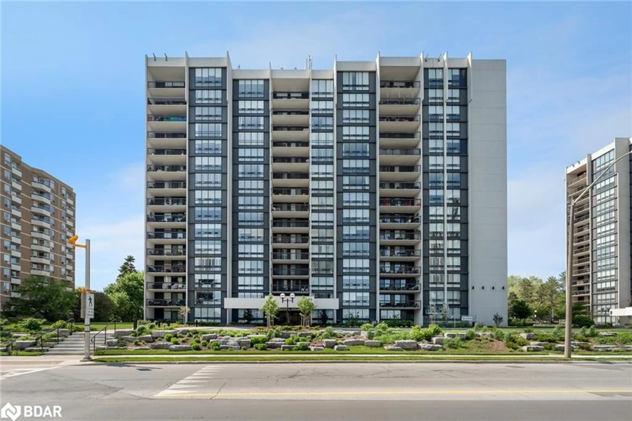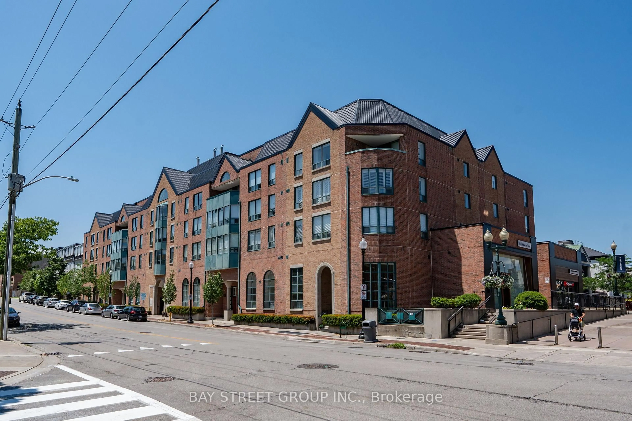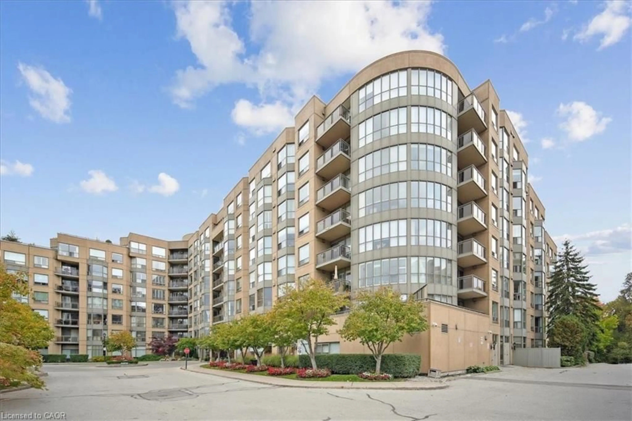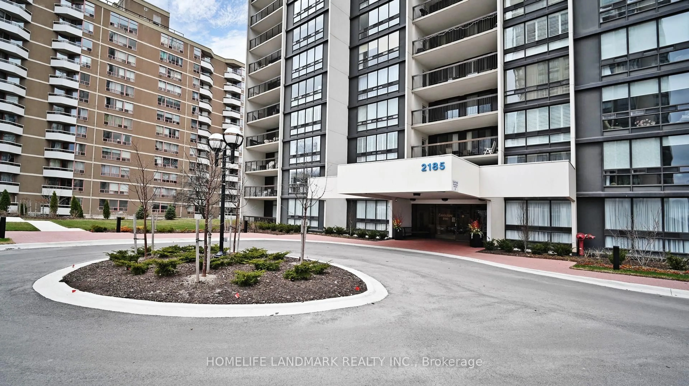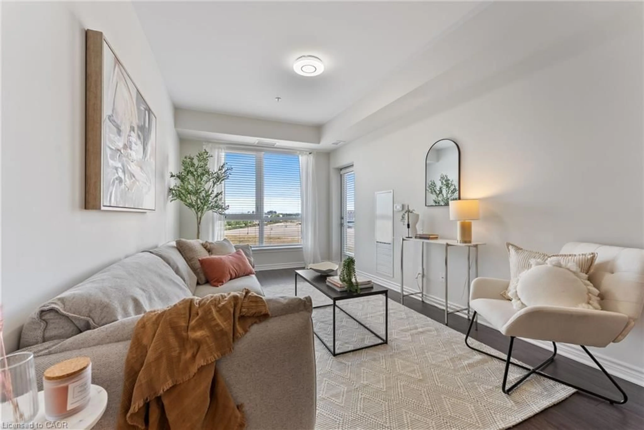128 Garden Dr #413, Oakville, Ontario L6K 0H7
Contact us about this property
Highlights
Estimated valueThis is the price Wahi expects this property to sell for.
The calculation is powered by our Instant Home Value Estimate, which uses current market and property price trends to estimate your home’s value with a 90% accuracy rate.Not available
Price/Sqft$781/sqft
Monthly cost
Open Calculator
Description
Experience elevated comfort and modern elegance, a beautifully upgraded 2-bed, 2-bath condo designed for style, function, and convenience. With 9-foot ceilings, engineered hardwood flooring, every detail speaks of refined urban living. Bright open-concept layout. Designer kitchen with quartz countertops, large pantry, Induction stove, double-drawer dishwasher & custom cabinetry. Spacious primary suite featuring a walk-in closet and spa-inspired ensuite with glass shower and premium marble tile & counters. Second bedroom ideal for guests, office, or flex space. Upgraded In-suite laundry with storage for added convenience. The outdoor balcony boosts, a gas BBQ line, and evening sunsets. Building Amenities: State-of-the-art fitness center, Stylish party room and outdoor terrace, EV charging stations and secure underground parking. Situated in one of Oakville's most desirable communities steps from the downtown core, shops, restaurants, trails, and transit. Enjoy a blend of luxury and lifestyle in a vibrant, walkable neighbourhood. Don't miss your opportunity to own this beautifully upgraded condo.
Property Details
Interior
Features
Main Floor
Dining
2.06 x 2.64Sliding Doors / hardwood floor
Living
3.38 x 3.86Hardwood Floor
Kitchen
3.86 x 2.34Quartz Counter / B/I Appliances / Open Concept
Primary
5.36 x 2.87W/I Closet / 3 Pc Ensuite / hardwood floor
Exterior
Features
Parking
Garage spaces 1
Garage type Underground
Other parking spaces 0
Total parking spaces 1
Condo Details
Inclusions
Property History
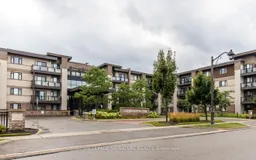 25
25
