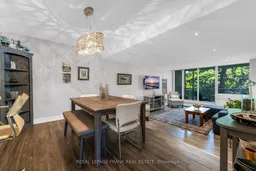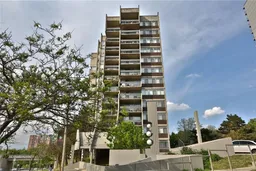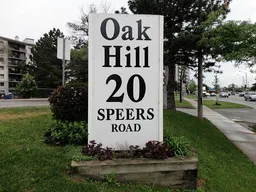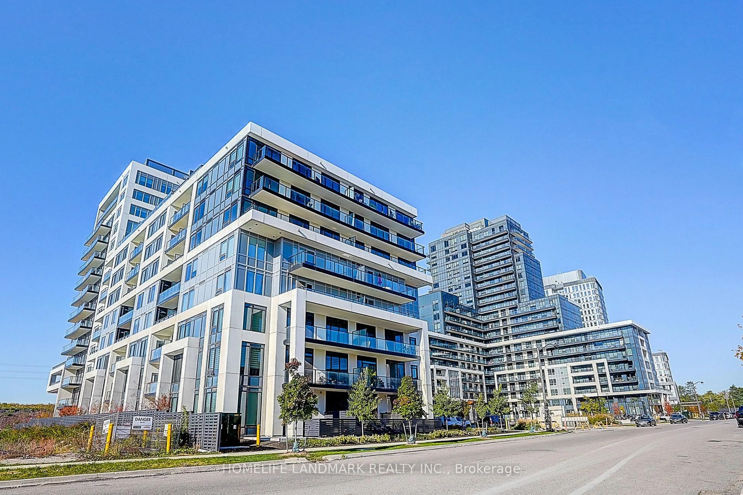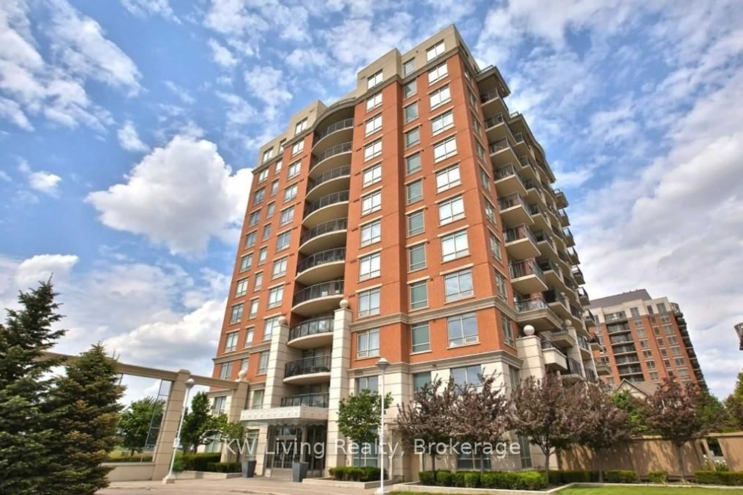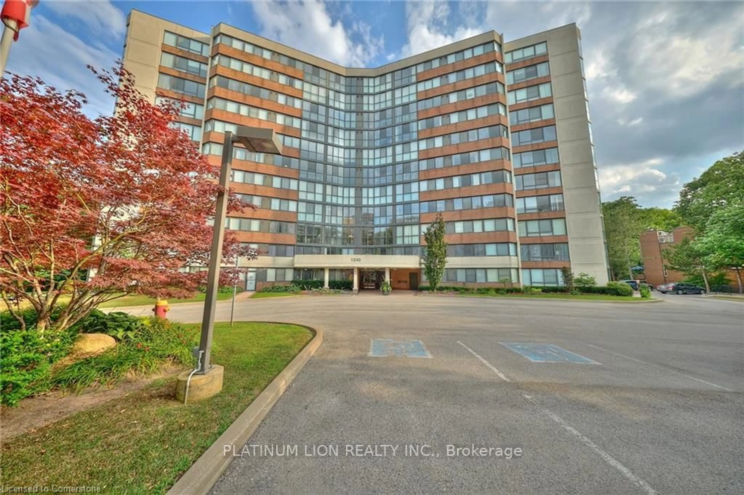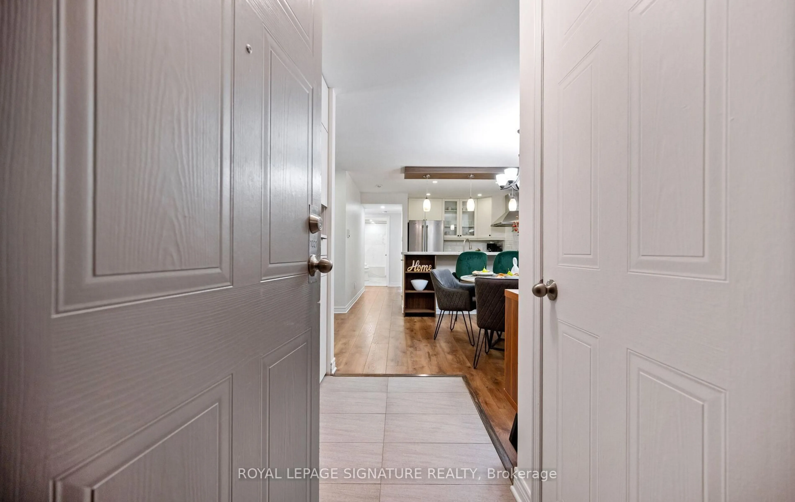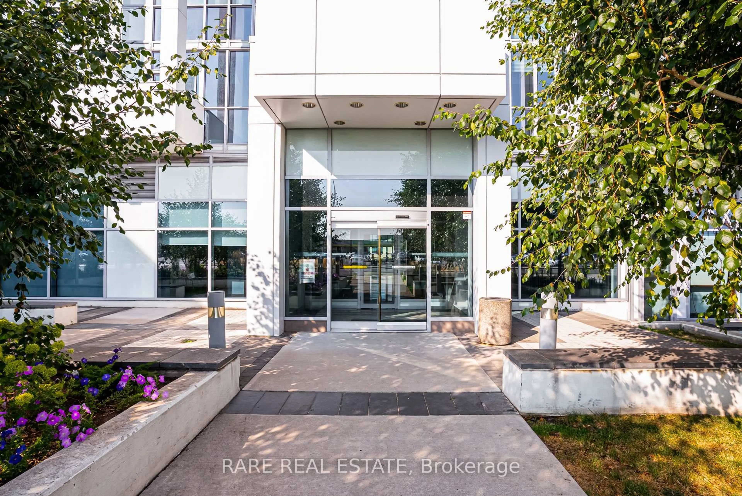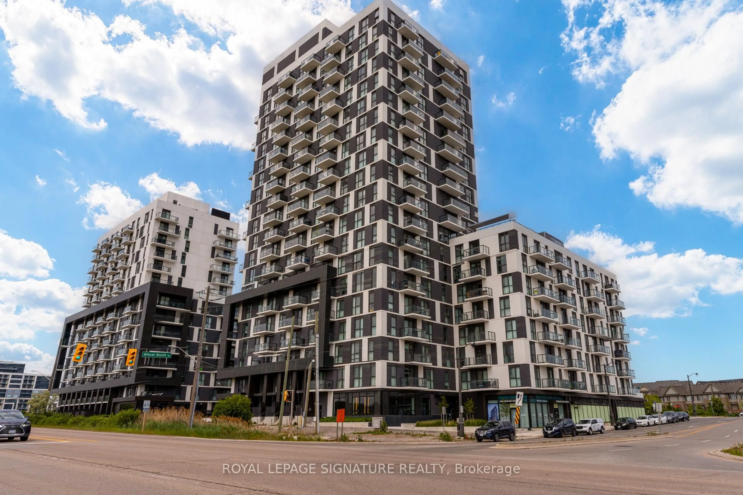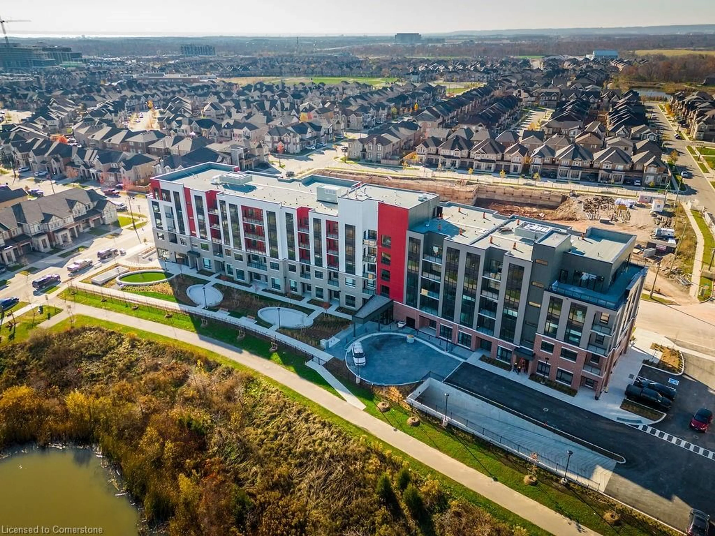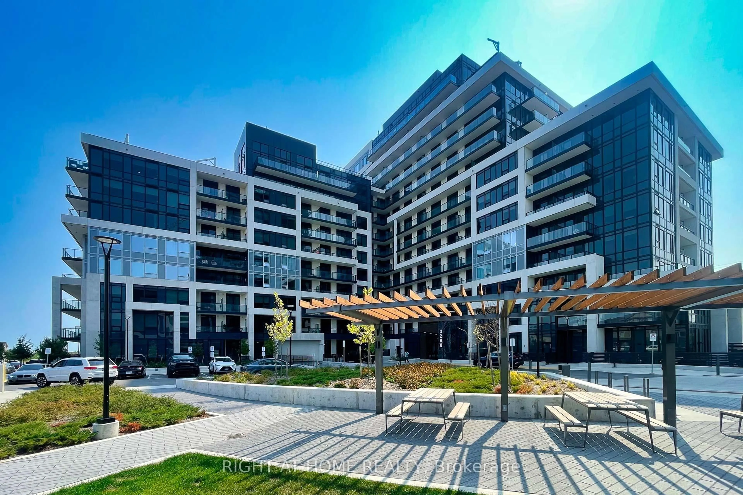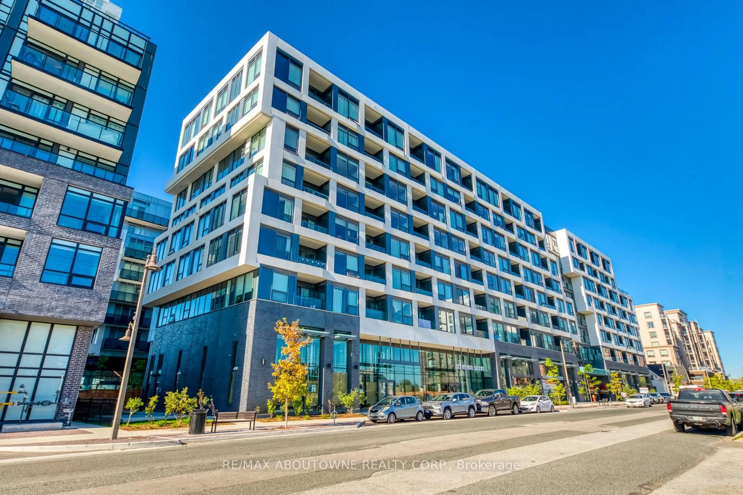Elegant Oakville Condo 1243 sq.ft, 3 bedroom, 2 bath, corner suite at the very end of the main floor very quiet, yet 5 steps to to the buildings back entrance accessing lush greenery, trees and benches!! Open concept, professionally renovated top to bottom. Mega-master bedroom easily accommodates a king size bed & boasting one full wall of closet space. The open concept great room is impeccable, combining kitchen, dining rm, sunken living rm and spacious private balcony and outstanding entertainment space dining room can accommodate 10-12 guests! Loads of above ground guest parking! The condo is nestled between the banks of Sixteen Mile Creek and Kerr St. An easy 10 minute stroll to Oakville Go Train! 5 minute drive to QEW! Kerr Street with dozens of stores, restaurants, specialty shops. Less than one km to downtown Oakville which offers another dimension of high end coffee shops & fine dining.
Inclusions: 2 Hvac units (2yrs & 5yrs old) provide heat & AC, Immaculate engineered laminate flooring throughout, all SS appliances, granite countertops in kitchen & bathrooms, designer backsplash, double pane picture windows (2024), cordless custom blinds (USB charged) new glass railing on balcony, recessed lighting, updated electrical panel. Renovations to common areas and hallways coming soon! (2026)
