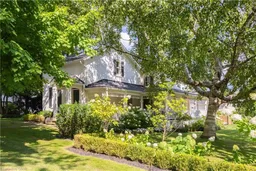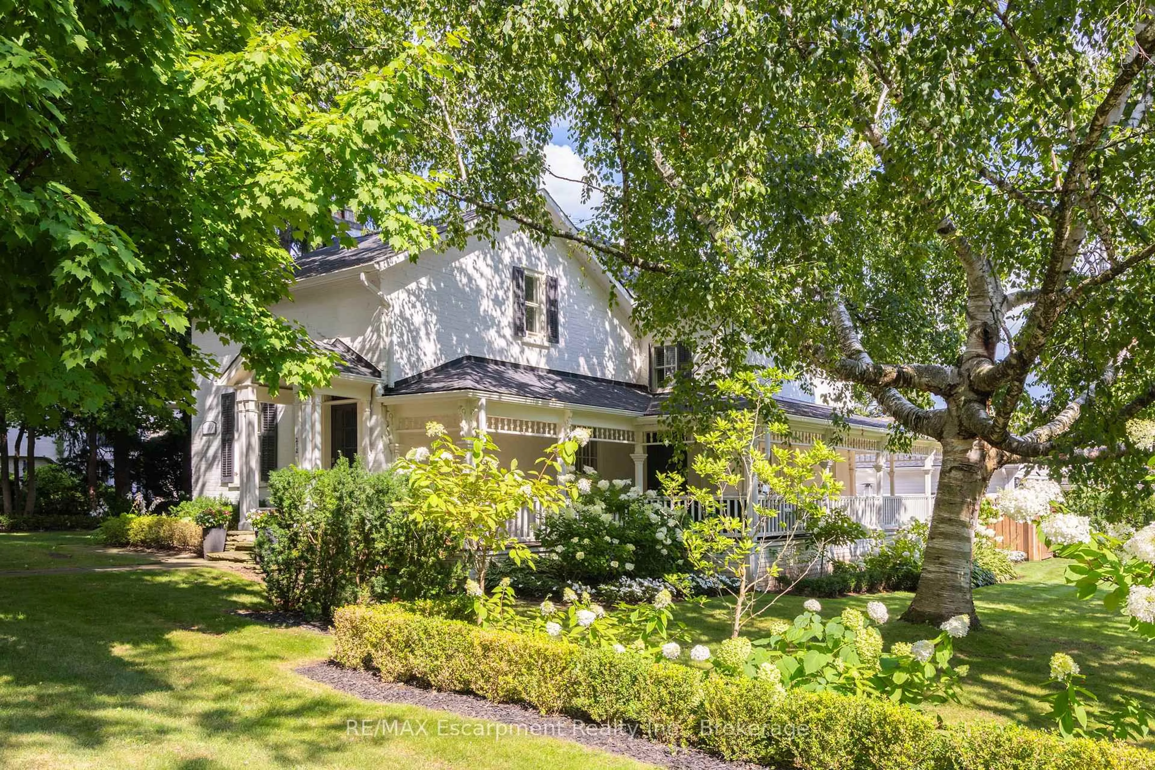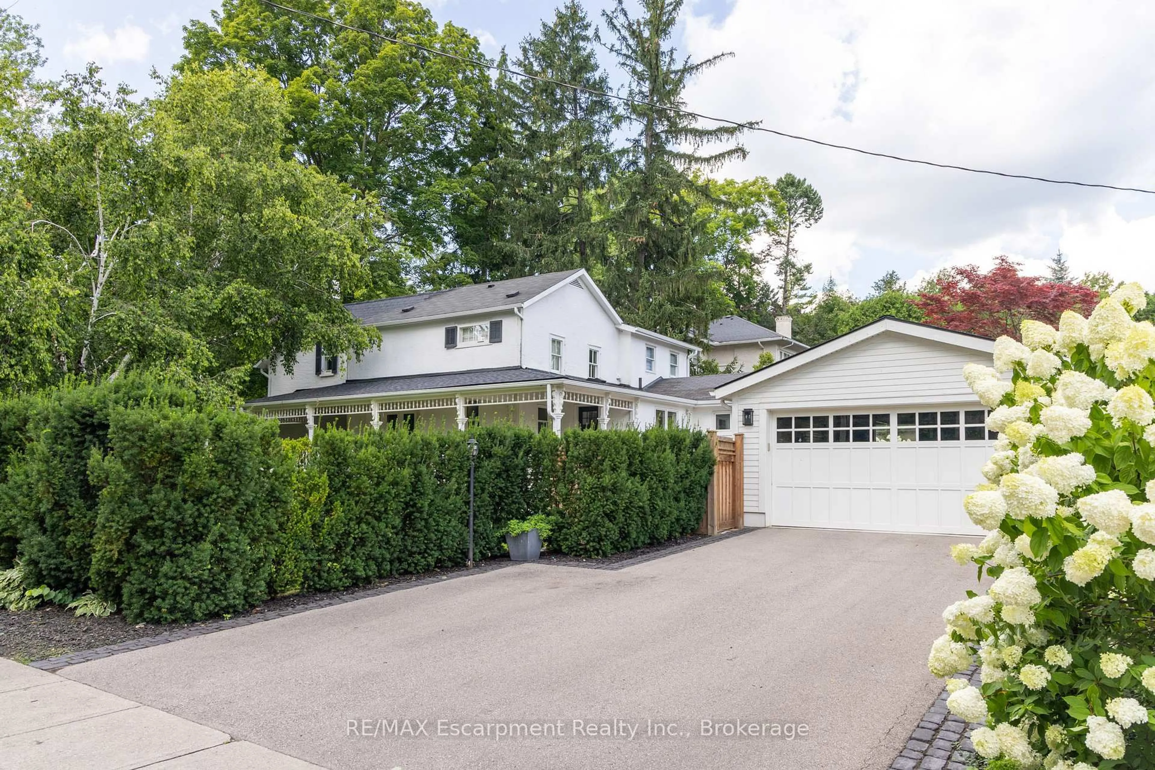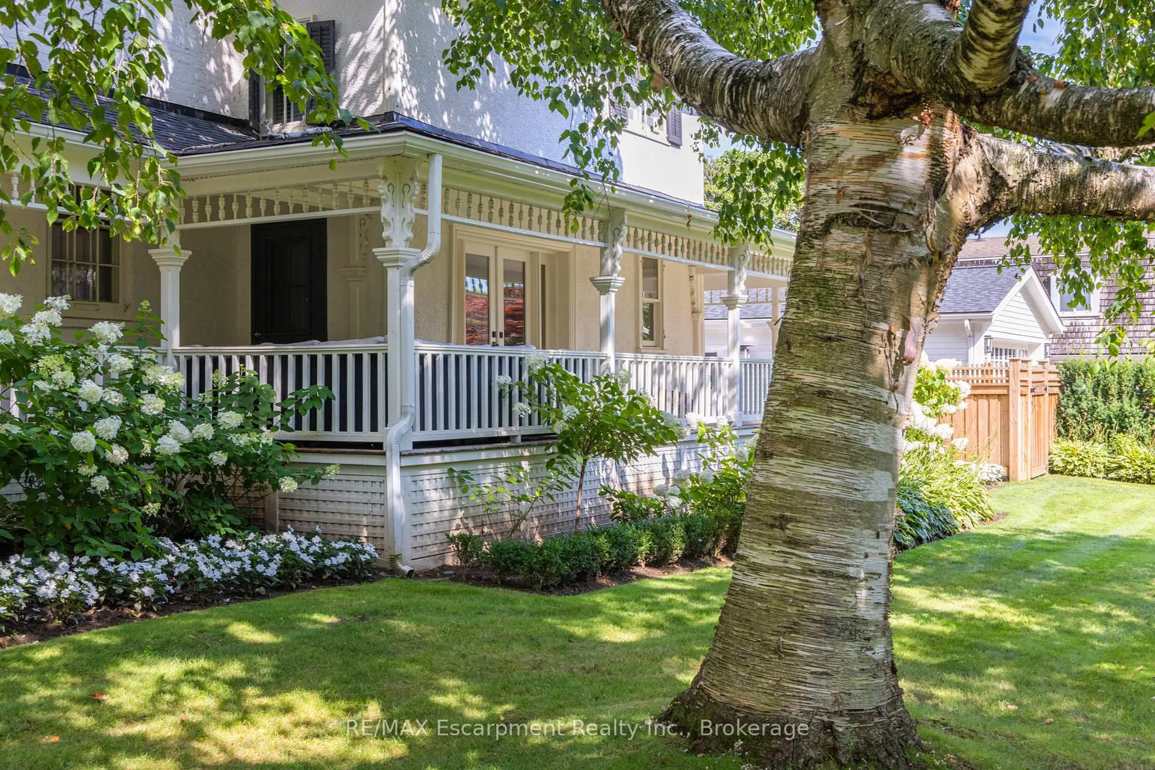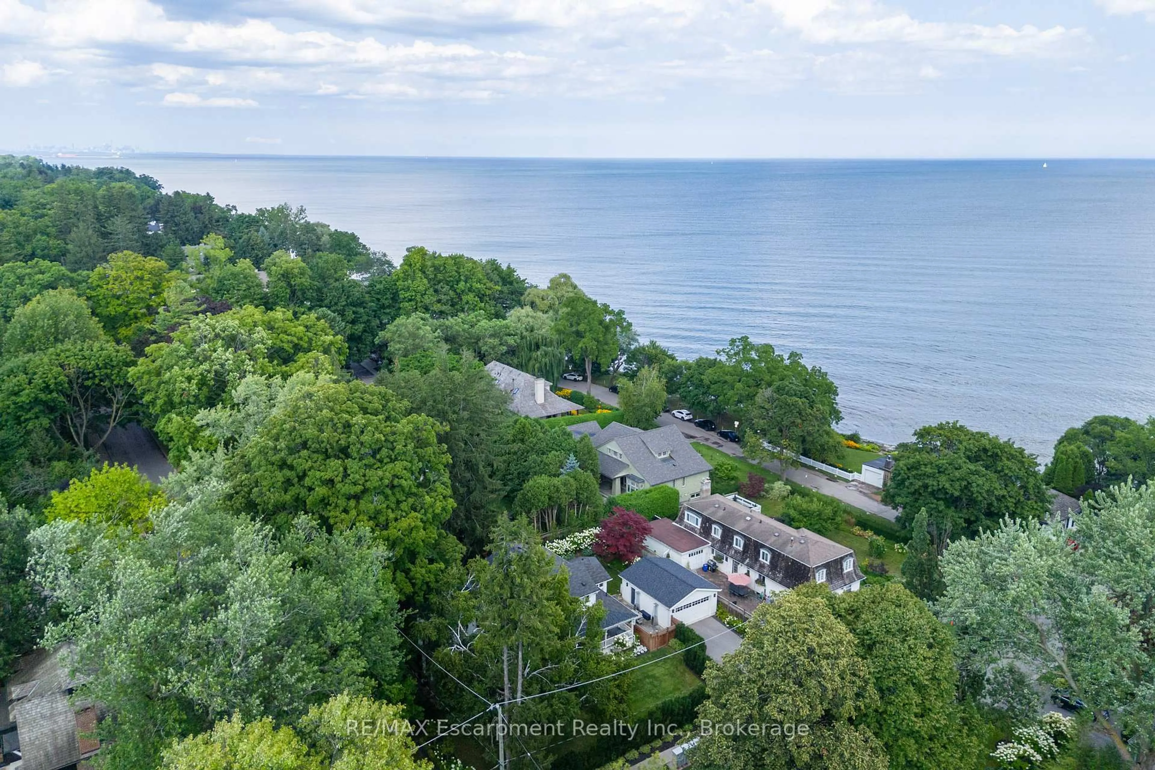212 King St, Oakville, Ontario L6J 1B5
Contact us about this property
Highlights
Estimated valueThis is the price Wahi expects this property to sell for.
The calculation is powered by our Instant Home Value Estimate, which uses current market and property price trends to estimate your home’s value with a 90% accuracy rate.Not available
Price/Sqft$1,539/sqft
Monthly cost
Open Calculator
Description
Discover this remarkable character home nestled in the heart of Old Oakville,and located mere steps to the lake and waterfront trail & park. This renovated residence offers approximately 2877 sq ft above grade plus a finished lower level with impressive high ceilings, creating an abundance of living space.The home's signature wrap-around porch provides stunning lake views and southwest exposure,overlooking meticulously landscaped gardens bursting with hydrangeas and boxwoods.Inside, the thoughtfully designed layout features a spectacular white kitchen with quartzite counters, a large center island, and premium built-in appliances that flow seamlessly into the living room and informal dining area with direct porch access.The dining room showcases a wood-burning f/p, while newer hardwood floors create continuity throughout.The main floor also includes a practical mudroom,powder room,office space,and a family room addition with soaring vaulted ceilings.Upstairs, the primary bedroom suite boasts a luxurious ensuite with marble flooring, soaker tub,and glass shower and walk-in closet.3 additional bedrooms (one currently used as an office), a sparkling main bathroom with walk-in shower, and a convenient laundry room with new W/D complete this level.The LL offers versatility with a spacious rec room,a 5th bedroom,and 3 pc bathroom.Utility/Storage Room gives you lots of space for off season item storage.Newer electrical, heating & cooling systems, and plumbing throughout.Step outside to beautiful private landscaped gardens where your porch or patio is perfect for al fresco dining.The double car garage and driveway provide parking for 6 cars. This prime location places you within walking distance of downtown Oakville and its fabulous shops,restaurants,Lake Ontario and Oakville Club.Oakville GO train and highway access just minutes away,making it perfect for families seeking convenience and character in one of Oakville's most desirable neighborhoods.LUXURY CERTIFIED
Property Details
Interior
Features
Main Floor
Dining
6.4 x 3.96Kitchen
4.8 x 2.9Breakfast
4.8 x 4.22Living
4.83 x 3.76Exterior
Features
Parking
Garage spaces 2
Garage type Detached
Other parking spaces 5
Total parking spaces 7
Property History
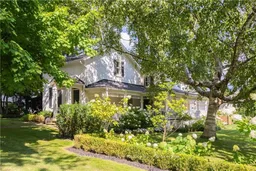
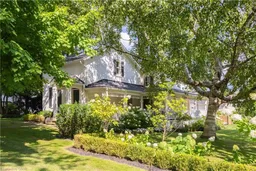
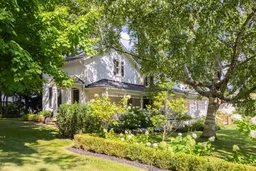 39
39