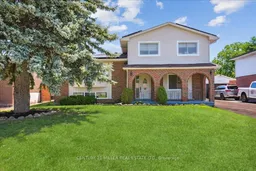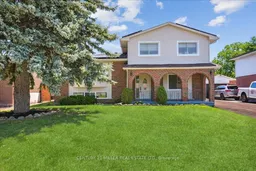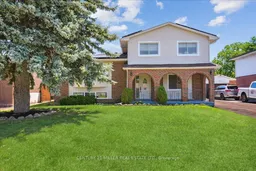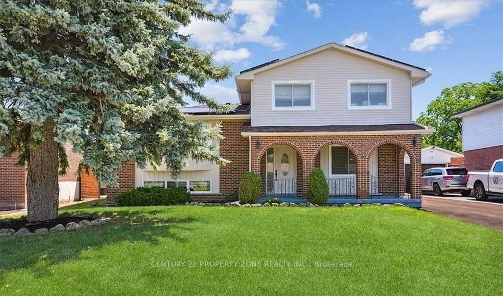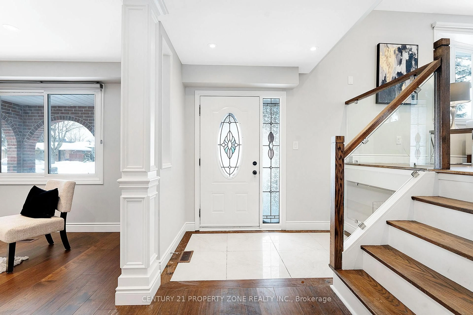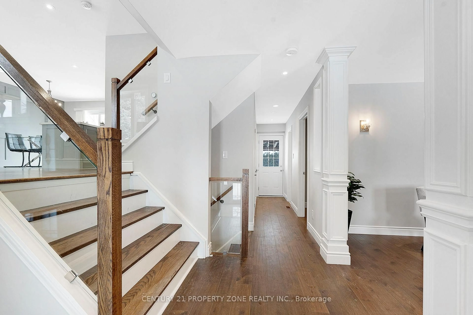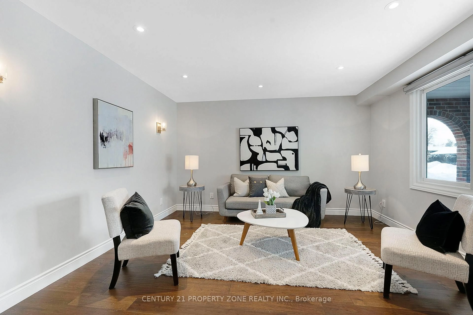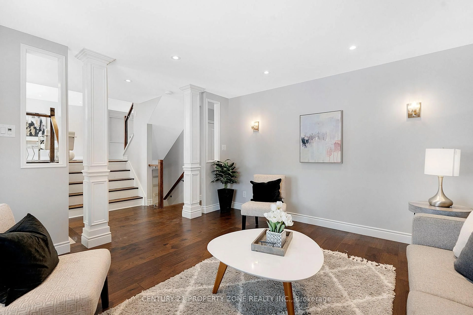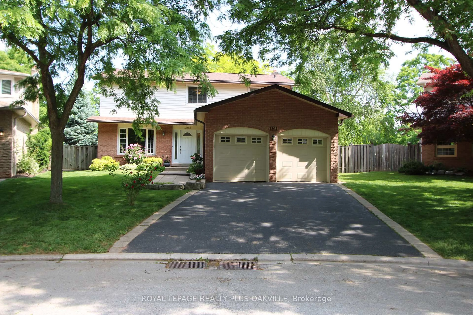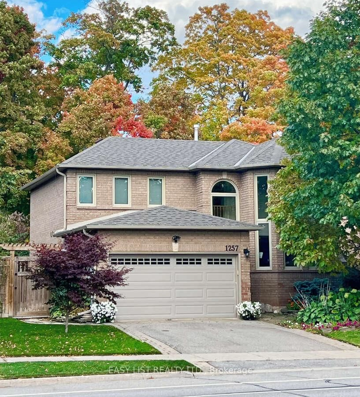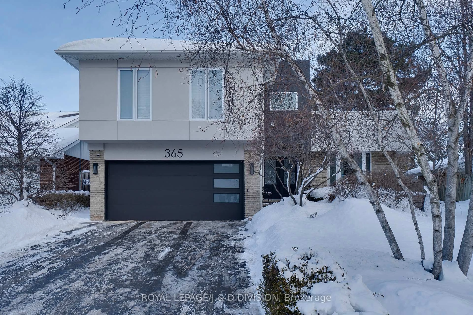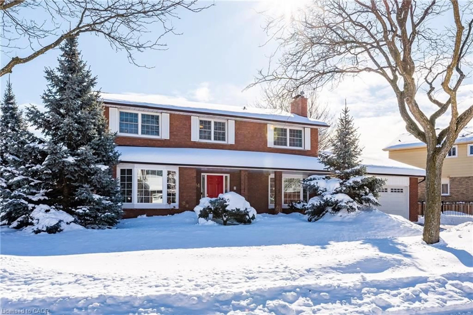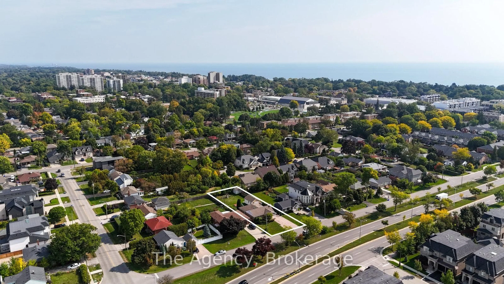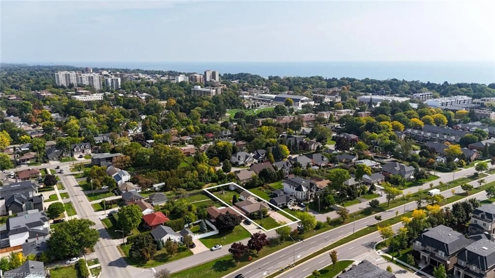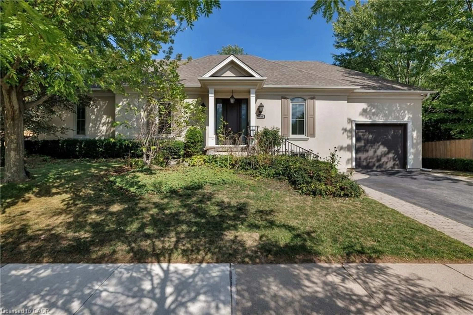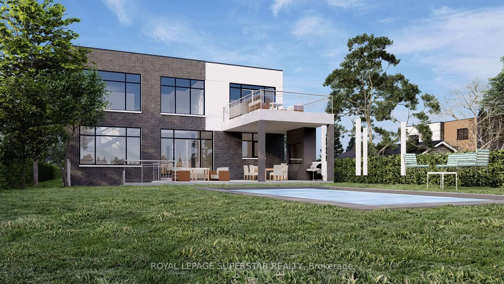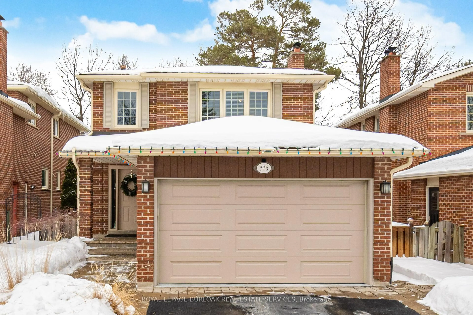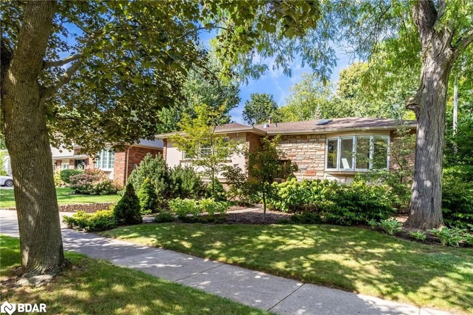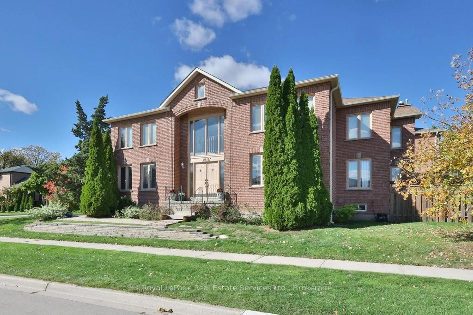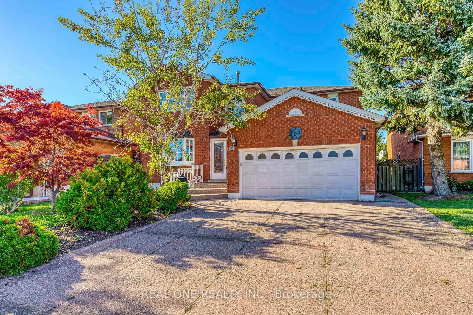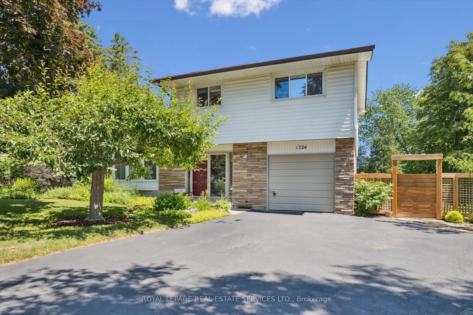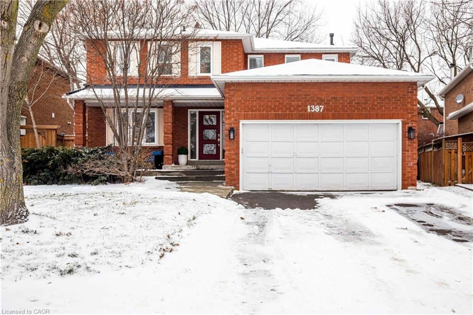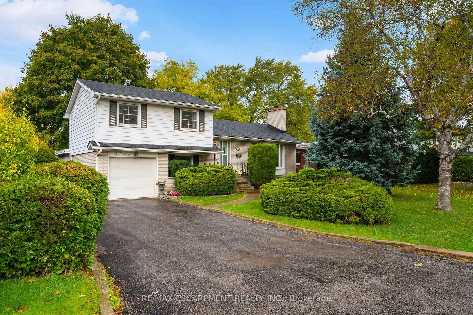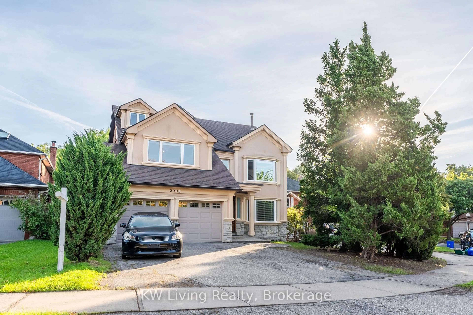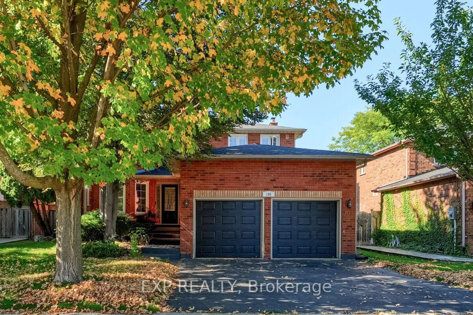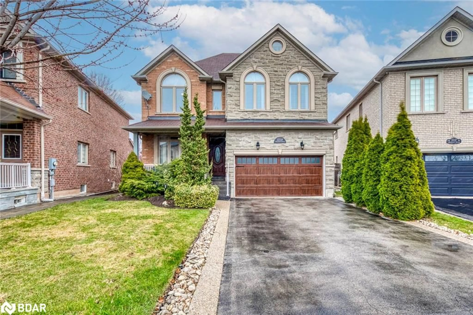242 Slater Cres, Oakville, Ontario L6K 2C8
Contact us about this property
Highlights
Estimated valueThis is the price Wahi expects this property to sell for.
The calculation is powered by our Instant Home Value Estimate, which uses current market and property price trends to estimate your home’s value with a 90% accuracy rate.Not available
Price/Sqft$874/sqft
Monthly cost
Open Calculator
Description
Welcome to this exceptional *detached home*, nestled in one of *Oakville's most desirable, neighborhoods*. Offering *4+1 bedrooms, 3 full bathrooms, and a convenient main-floor powder room*, this residence delivers a perfect blend of space, comfort & style. The bright and inviting family room showcases rich hardwood flooring, sleek glass railings, and thoughtfully designed custom lighting. The *open-concept living and dining area* connects seamlessly to a *chef-inspired kitchen* featuring *quartz countertops, a center island, stainless steel appliances, and modern cabinetry*. The home features a convenient *main-floor bedroom* with a closet. Upstairs, you'll find three generously sized bedrooms. The primary bedroom features a built-in closet and a private 3-piece ensuite, creating a comfortable retreat. The two additional bedrooms are bright, well-proportioned, and each includes its own closet, offering excellent functionality for living. The home also boasts *upgraded bathrooms, pot lights throughout, a humidifier, glass railings, a finished basement, and a large crawl space offering abundant storage*.Recent *2023-2024 upgrades* include a wooden deck, fresh interior and exterior paint, cedar fencing, and a newly pave driveway*. Step outside to your *private backyard oasis*, complete with an expansive deck with integrated lighting, all enclosed by a *cedar-fenced yard* perfect for relaxing or hosting gatherings. An *oversized garage* combined with a *private driveway accommodating 7+ vehicles* adds exceptional convenience. Ideally located within walking distance to *top-rated schools, shopping, dining, Oakville's charming downtown, the lake, and all the vibrant amenities*. Commuters will appreciate **quick access to major highways and Trafalgar GO Station. A rare opportunity to own a beautifully updated home in a truly prime Oakville location.
Property Details
Interior
Features
Main Floor
Br
3.96 x 3.45hardwood floor / 2 Pc Bath
Family
4.04 x 4.06Open Concept / Large Window / Pot Lights
Exterior
Features
Parking
Garage spaces 1
Garage type Detached
Other parking spaces 6
Total parking spaces 7
Property History
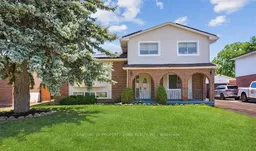 36
36