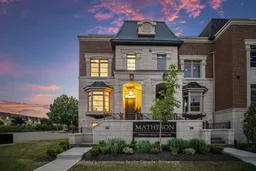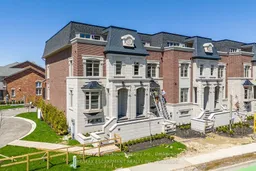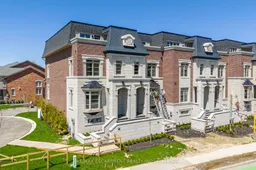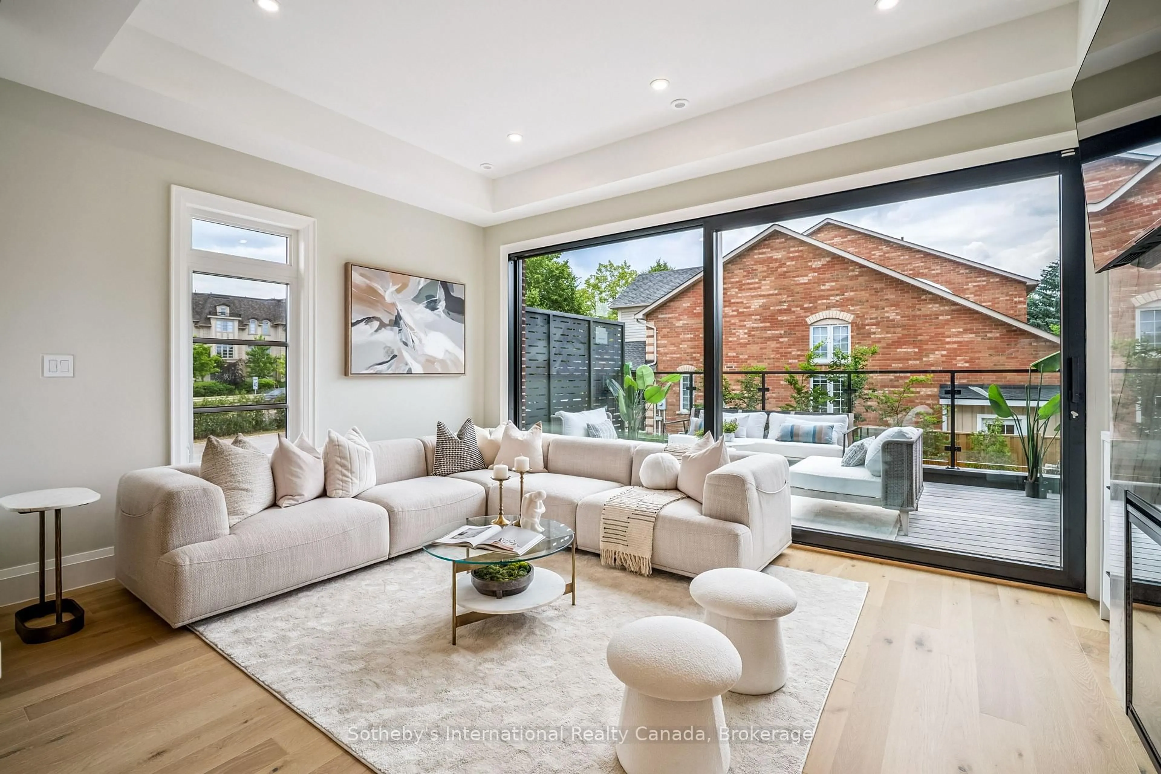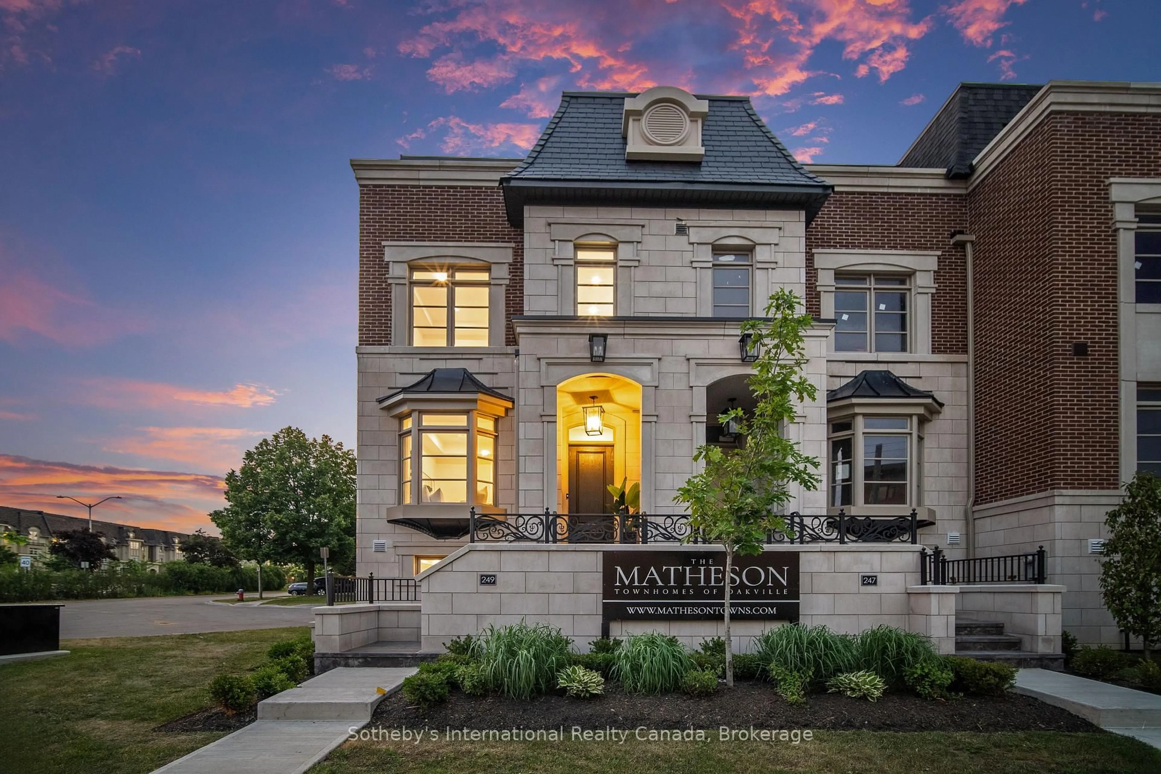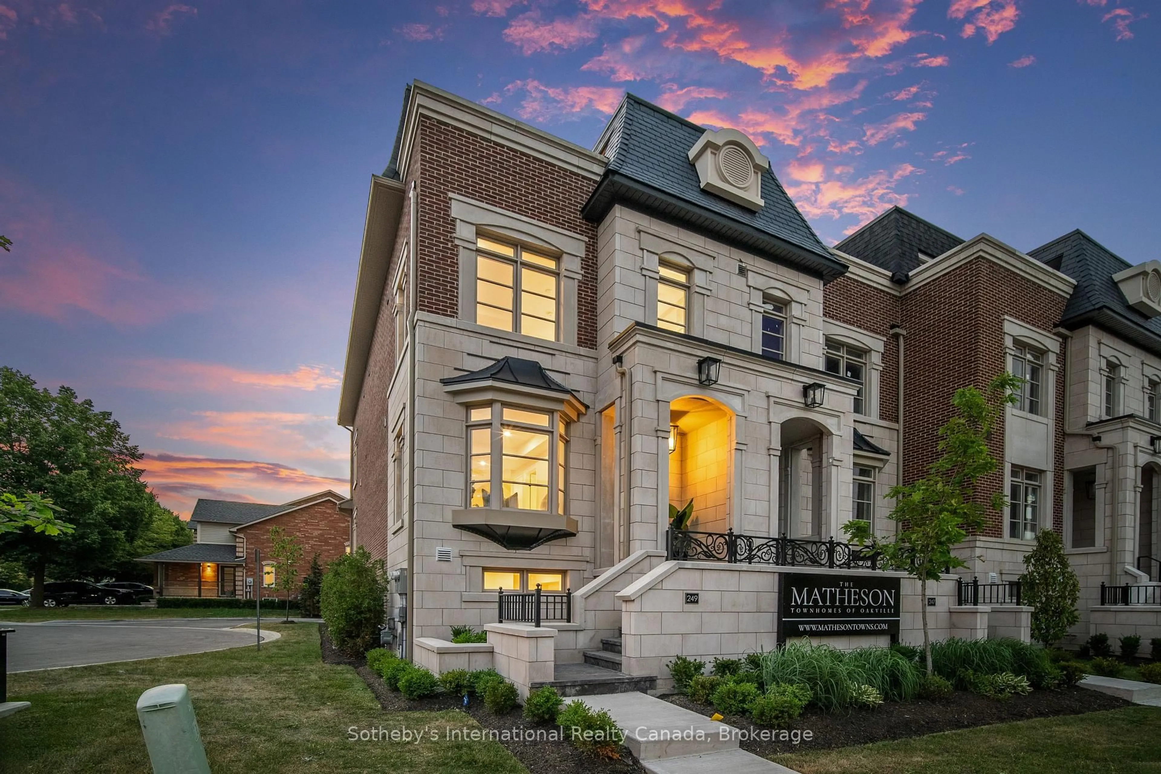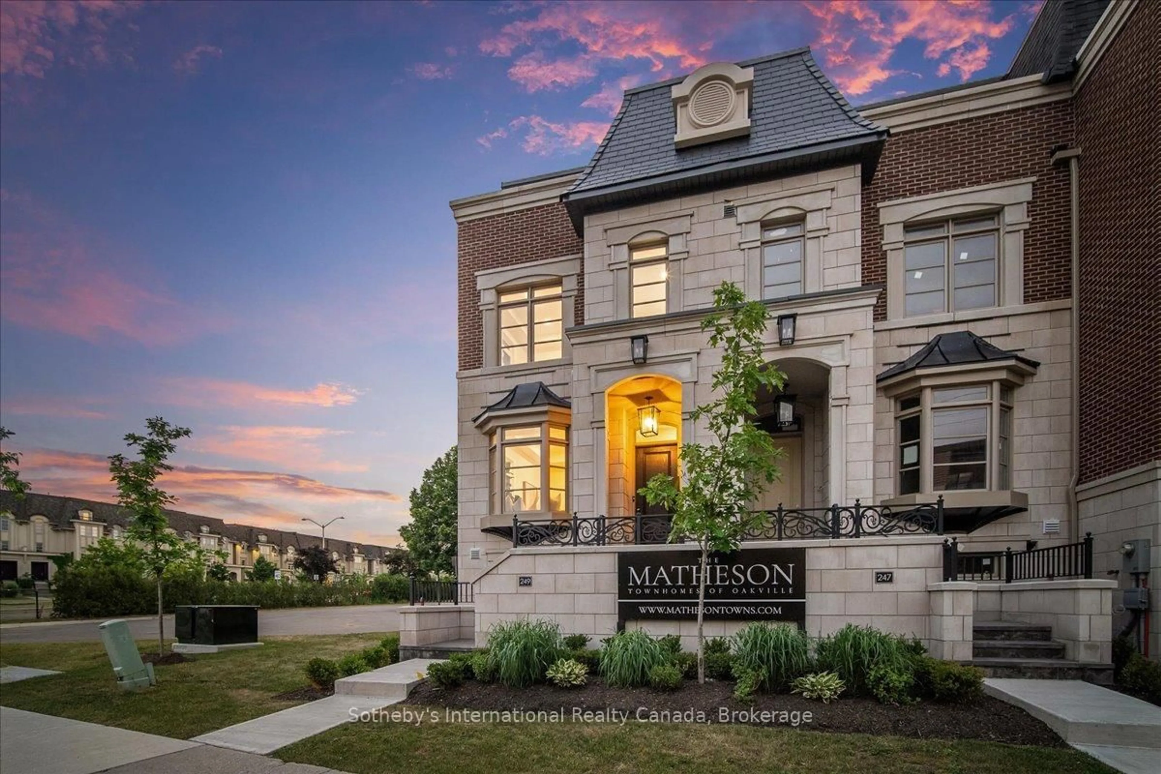249 Rebecca St, Oakville, Ontario L6K 2W4
Contact us about this property
Highlights
Estimated valueThis is the price Wahi expects this property to sell for.
The calculation is powered by our Instant Home Value Estimate, which uses current market and property price trends to estimate your home’s value with a 90% accuracy rate.Not available
Price/Sqft$774/sqft
Monthly cost
Open Calculator
Description
This newly completed, three-storey luxury townhome is part of The Matheson, an exclusive six-unit enclave tucked in one of Oakville's most sought-after neighbourhoods, just a short walk to Downtown, the lakefront, top schools, and vibrant local amenities. Offering over 3,000 sq ft of thoughtfully designed living space, this home features 3 spacious bedrooms, each with its own ensuite, and 4 beautifully appointed bathrooms. A private in-suite elevator ensures seamless access to every level, combining the scale of a detached home with the convenience of modern townhome living. The chefs kitchen is a standout with 35 feet of custom cabinetry, a full Miele appliance package, sleek quartz countertops and backsplash, and a large central island perfect for entertaining. The family room is anchored by a full-height feature fireplace wrapped in premium quartz, creating an elegant and inviting atmosphere. The private primary suite spans an entire floor and includes a morning kitchen, walk-in closet with custom organizers, and a spa-like ensuite featuring a deep soaker tub, walk-in glass shower, radiant heated floors, and a double vanity. Two secondary bedrooms are located on their own level, with direct elevator access and ample storage. Outdoor living is just as refined, with a front composite deck off the primary ensuite, and a private rear terrace finished in Ipe wood and tempered glass railings, ideal for relaxing or entertaining. Parking for up to 4 vehicles, including a private garage, adds exceptional everyday ease. This turnkey residence blends elegant design, premium finishes, and a prime location, offering the ultimate in low-maintenance luxury living.
Property Details
Interior
Features
Main Floor
Dining
3.26 x 4.52Kitchen
4.98 x 3.31Living
4.98 x 3.59Other
1.41 x 1.92Exterior
Features
Parking
Garage spaces 2
Garage type Attached
Other parking spaces 2
Total parking spaces 4
Property History
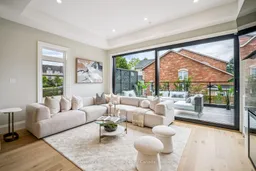 45
45