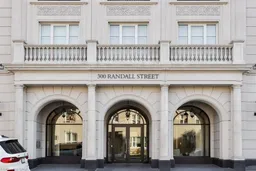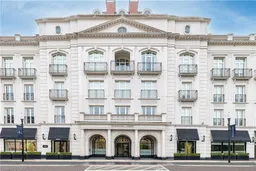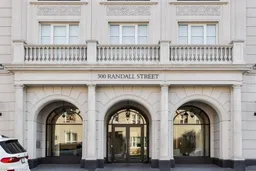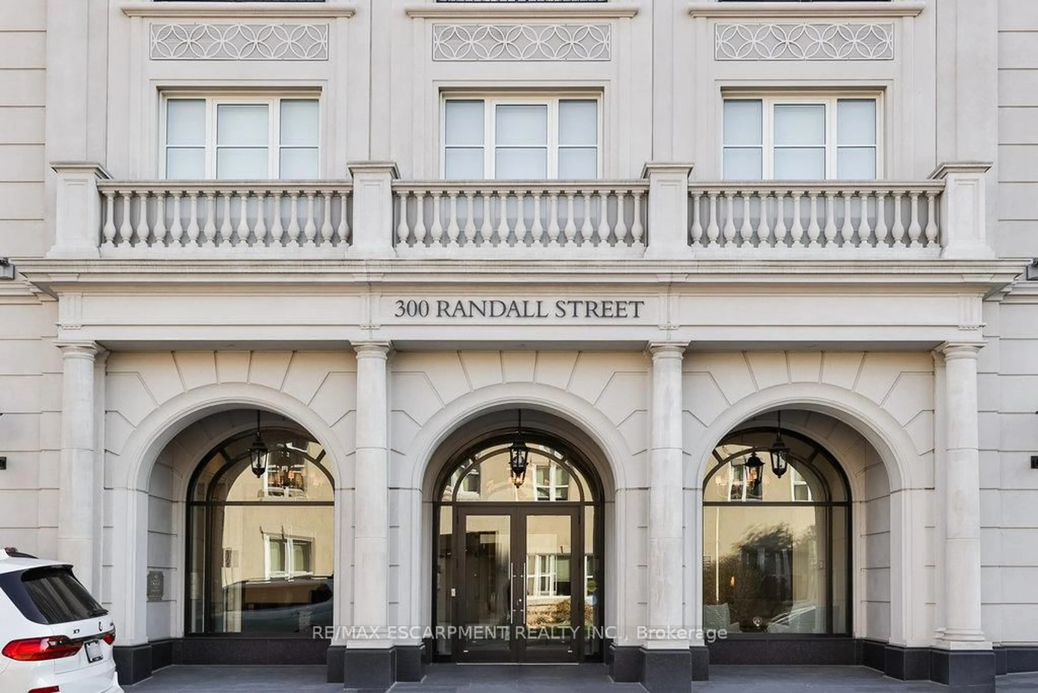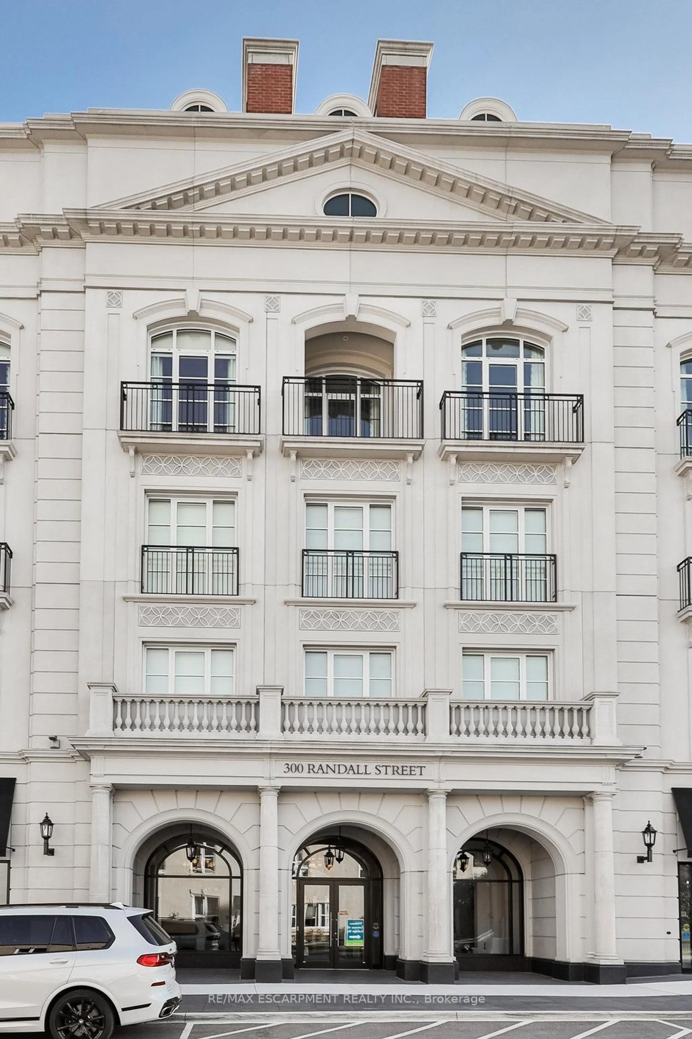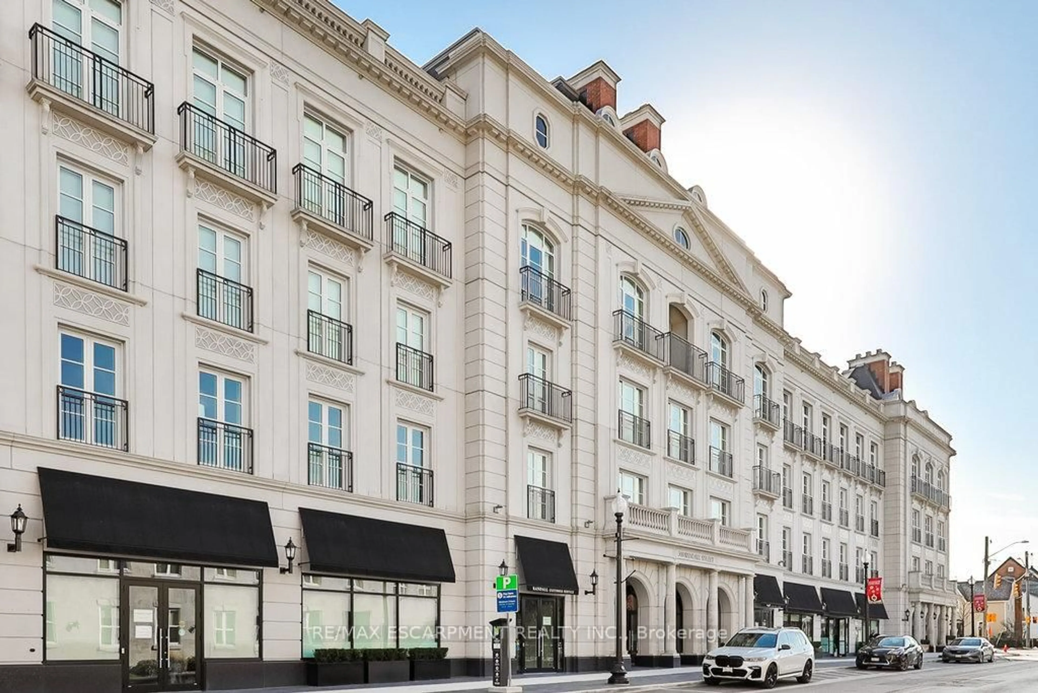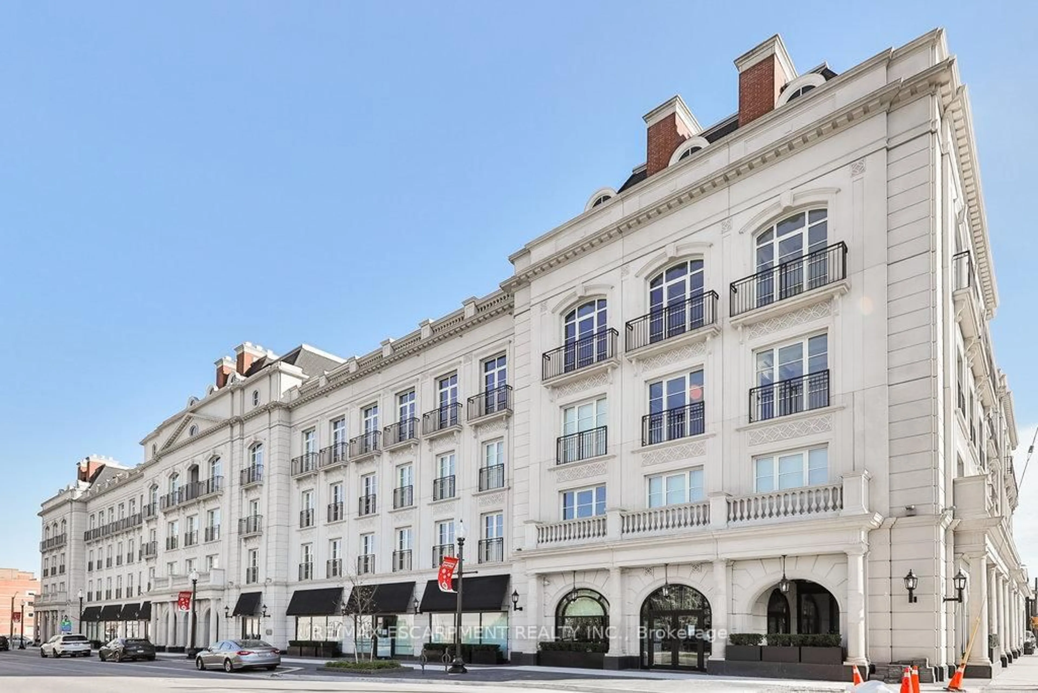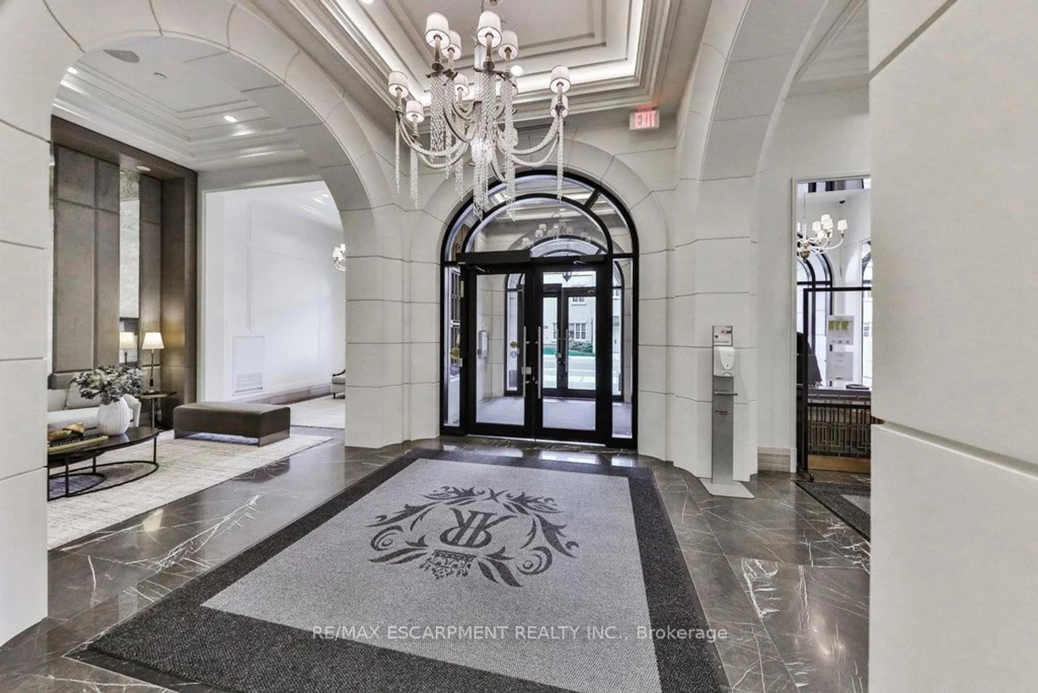300 Randall St #212, Oakville, Ontario L6J 1R1
Contact us about this property
Highlights
Estimated valueThis is the price Wahi expects this property to sell for.
The calculation is powered by our Instant Home Value Estimate, which uses current market and property price trends to estimate your home’s value with a 90% accuracy rate.Not available
Price/Sqft$1,394/sqft
Monthly cost
Open Calculator
Description
Welcome to The Randall Residences - Oakville's most prestigious address, where luxury meets timeless elegance in the heart of downtown. This exceptional corner suite offers sun-drenched south and west exposure with windows in every principal room. The grand primary retreat features two full ensuites, two walk-in closets, a spacious sleeping area, and walk-out to a private balcony. The open-concept kitchen flows seamlessly into the formal dining and expansive living room with fireplace. A marble-clad foyer and exquisite millwork throughout speak to unmatched quality. The second bedroom offers a private ensuite and custom closets. Enjoy a walk-in laundry room with sink and storage, powder room, two premium parking spots, and locker. Impeccably maintained building with 24/7 concierge, security, and rooftop terrace. Just steps to fine dining, boutiques, and the lake. A rare opportunity to live amongst an exclusive, refined community in Oakville's most coveted location.
Property Details
Interior
Features
Main Floor
Foyer
11.53 x 2.46Marble Floor / 2 Pc Bath / Closet
2nd Br
4.14 x 3.56hardwood floor / B/I Closet / Juliette Balcony
Powder Rm
0.0 x 0.0Marble Floor / B/I Vanity
Laundry
2.44 x 1.6Marble Floor / Laundry Sink / Pantry
Exterior
Features
Parking
Garage spaces 2
Garage type Underground
Other parking spaces 0
Total parking spaces 2
Condo Details
Amenities
Community BBQ, Concierge, Elevator, Rooftop Deck/Garden
Inclusions
Property History
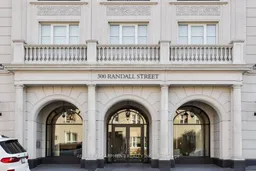 47
47