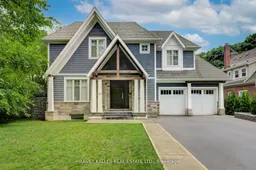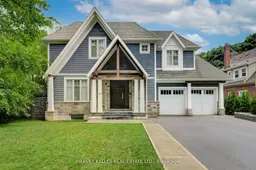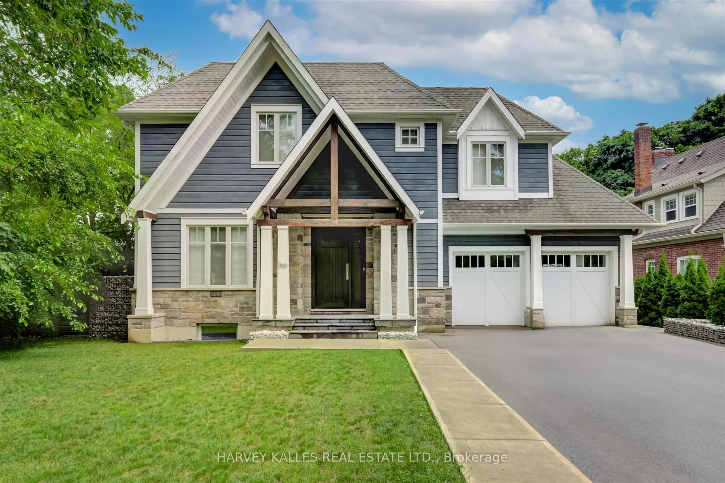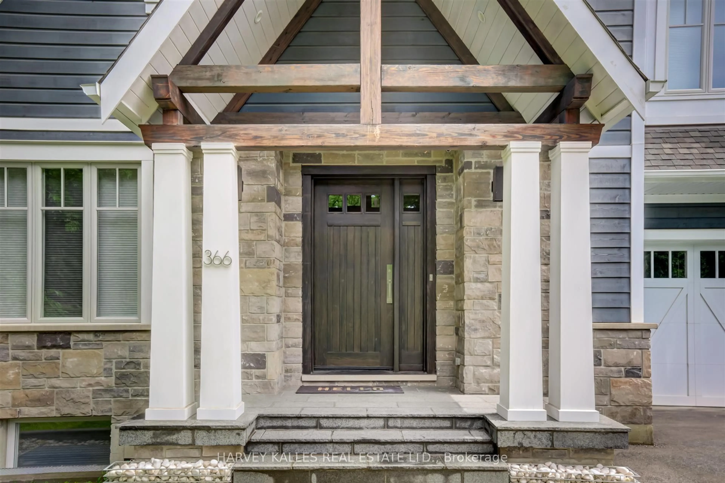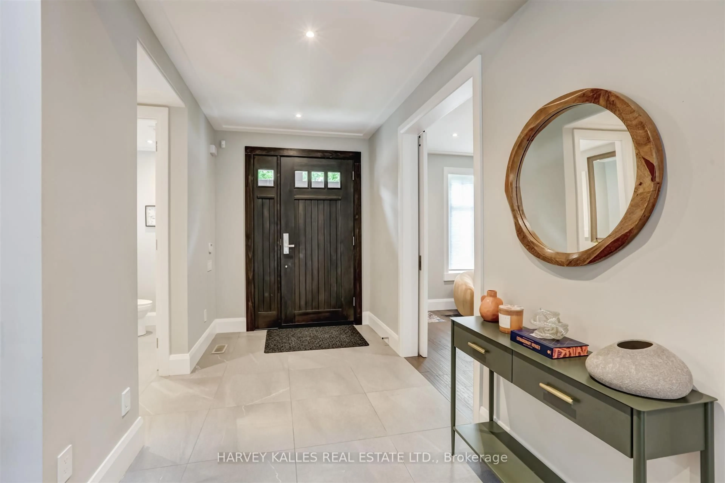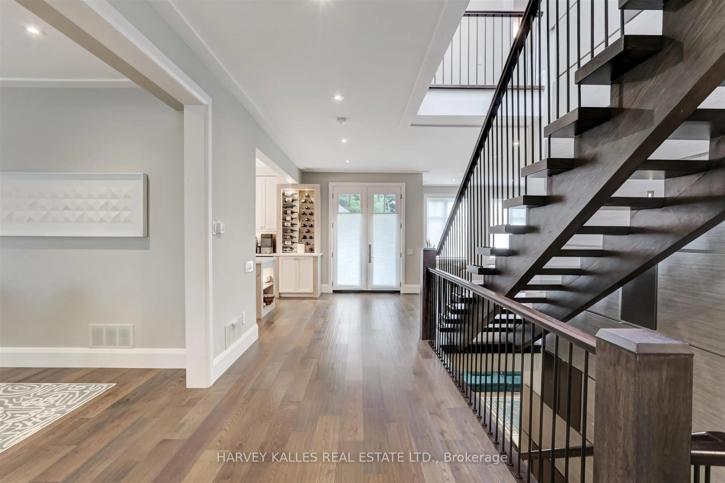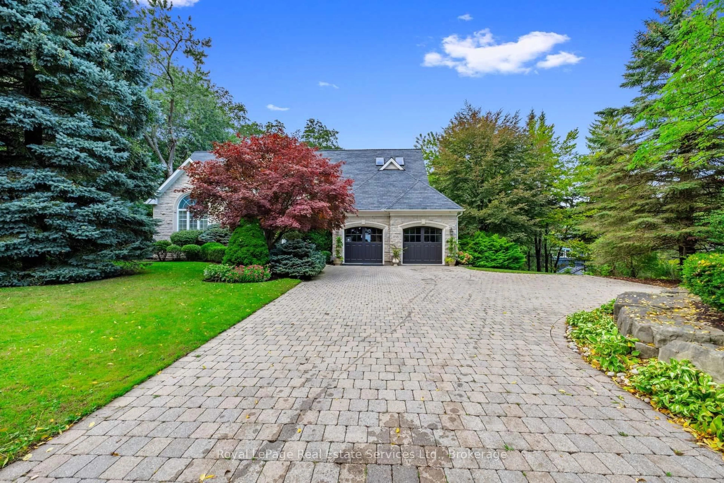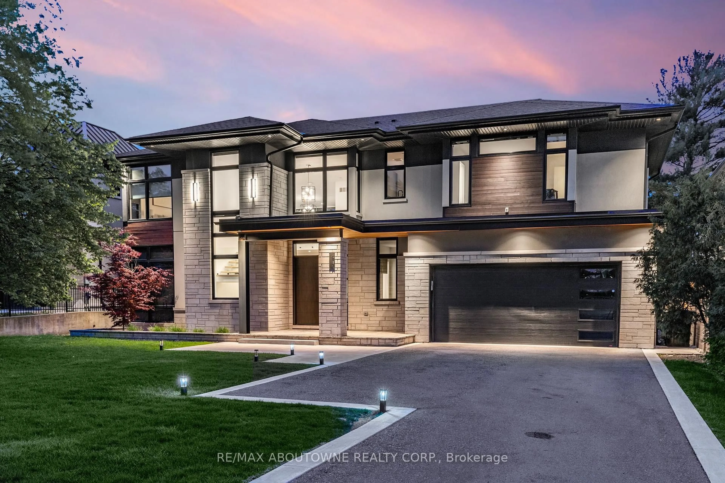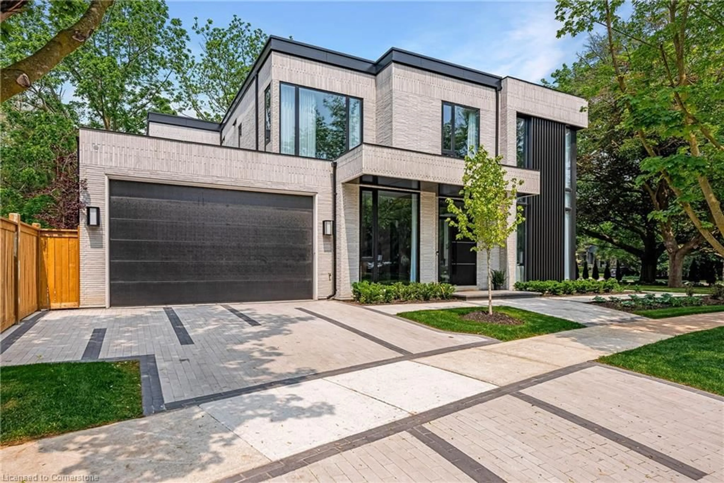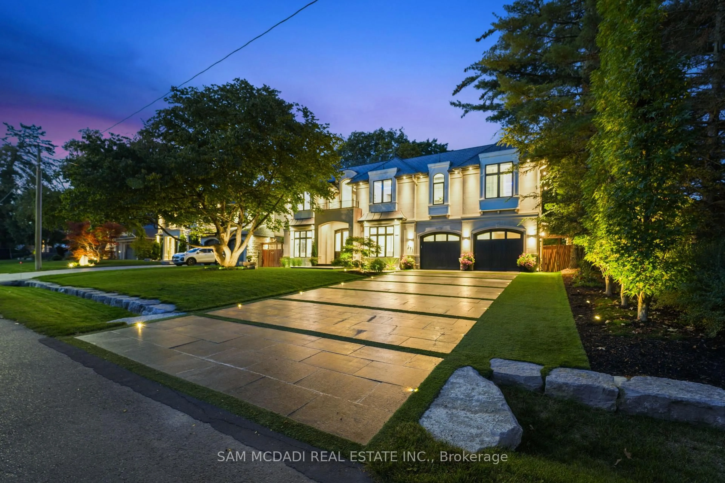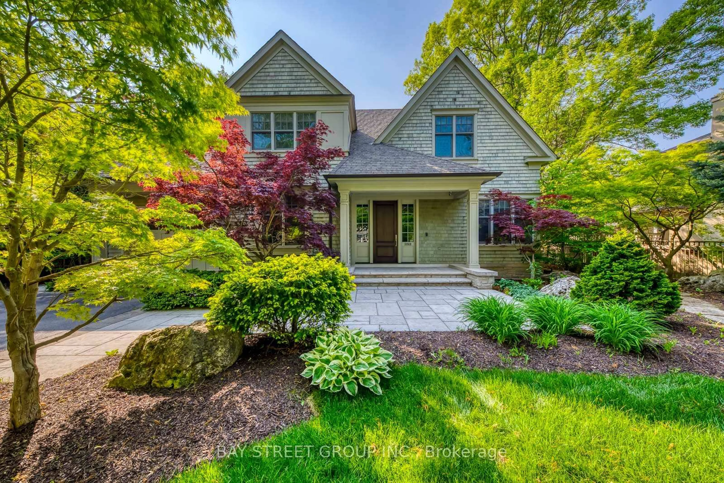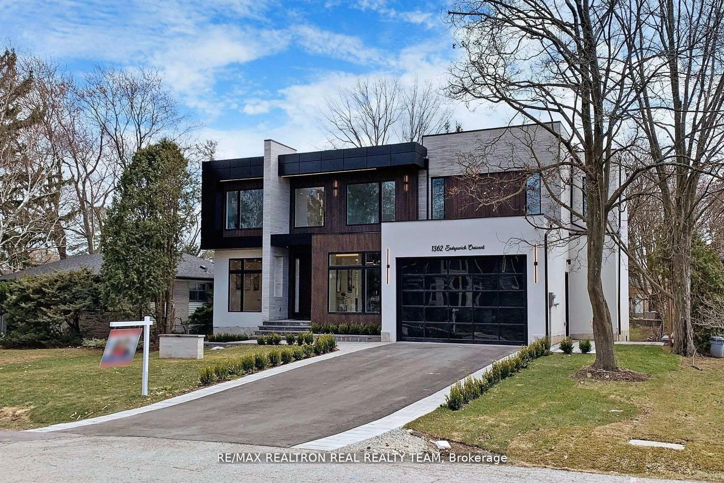366 Galt Ave, Oakville, Ontario L6J 3P3
Contact us about this property
Highlights
Estimated valueThis is the price Wahi expects this property to sell for.
The calculation is powered by our Instant Home Value Estimate, which uses current market and property price trends to estimate your home’s value with a 90% accuracy rate.Not available
Price/Sqft$944/sqft
Monthly cost
Open Calculator

Curious about what homes are selling for in this area?
Get a report on comparable homes with helpful insights and trends.
*Based on last 30 days
Description
Opportunity to live in a custom-built home in sought-after Old Oakville. Prime location within walking distance to Downtown Oakville, shops, restaurants, and the lake. This 4+1 bedroom home offers 3,593 sq. ft. of above-grade living space plus a fully finished basement, totaling 4,428 sq. ft. Features include a double car garage with rear pass-through parking pad, built-in cabinetry throughout, and custom detailing and finishes. Additional highlights include walk-behind closets, custom skylight, built-in speakers, large window wells with oversized basement windows, European-influenced fencing and curbing, and an open-riser oak staircase with lighting. A beautifully designed home showcasing quality craftsmanship and attention to detail in one of Oakville's most desirable neighbourhoods. All Built-In Appliances, All Electric Light Fixtures, Custom Cabinetry, Cac, Garage Door Openers & Remotes. Hot Water Tank (Owned)
Property Details
Interior
Features
Main Floor
Foyer
3.63 x 3.042 Pc Bath / W/O To Patio / Access To Garage
Living
4.41 x 3.67B/I Bookcase / Picture Window / Fireplace
Dining
4.41 x 3.29Combined W/Living / Window / hardwood floor
Kitchen
4.41 x 7.29B/I Appliances / Quartz Counter / Centre Island
Exterior
Features
Parking
Garage spaces 2
Garage type Attached
Other parking spaces 6
Total parking spaces 8
Property History
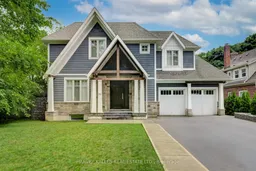
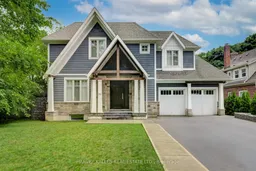 30
30