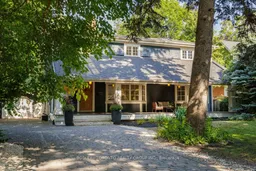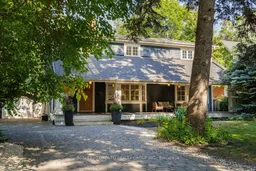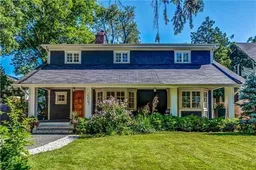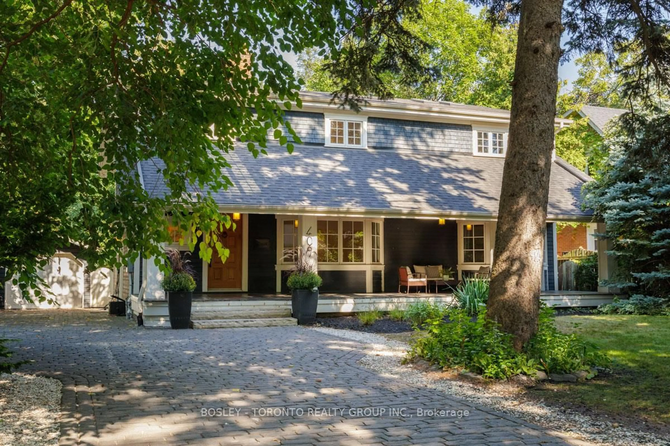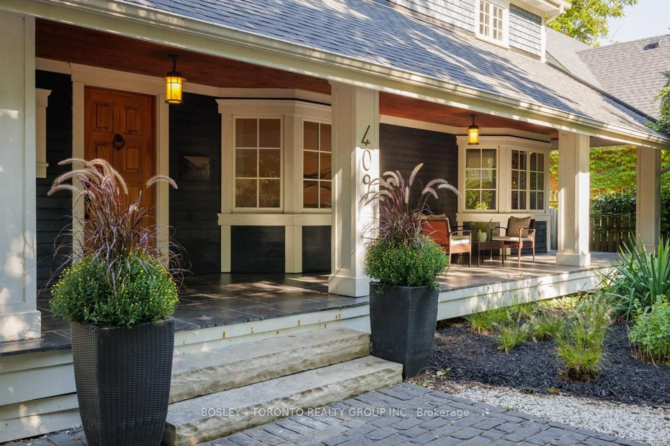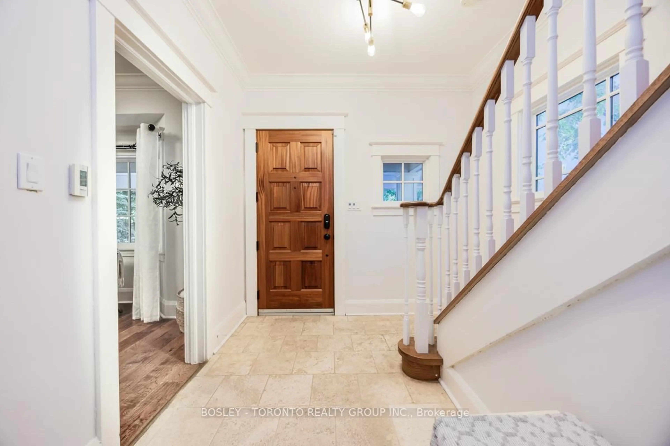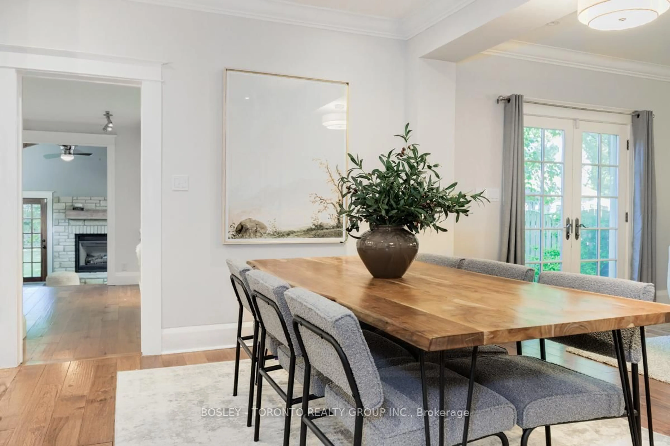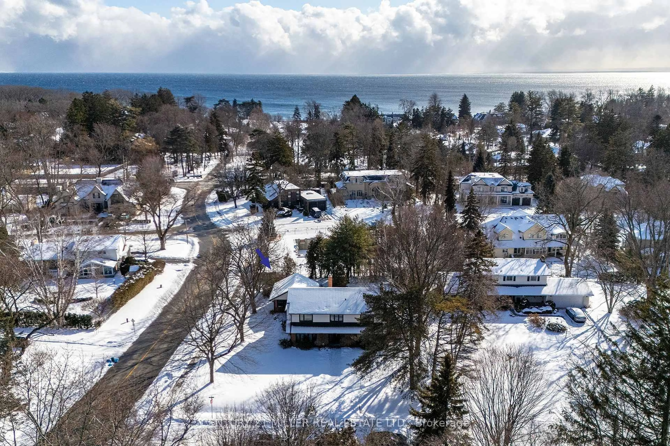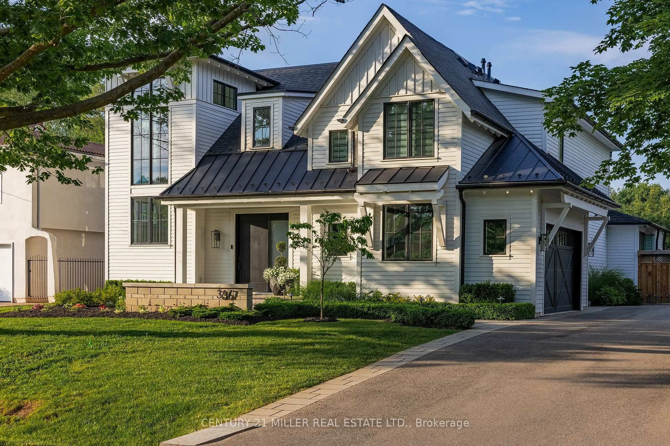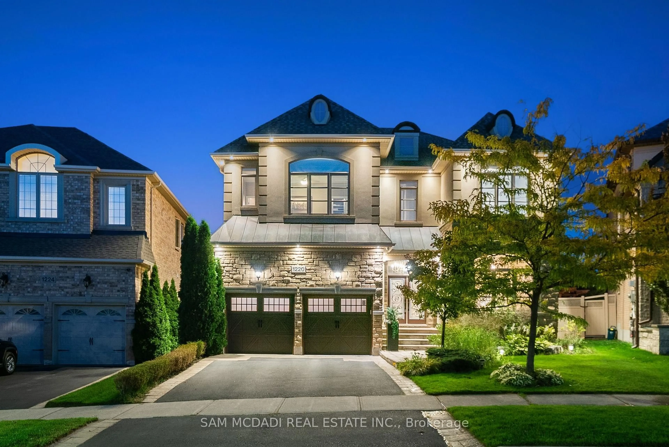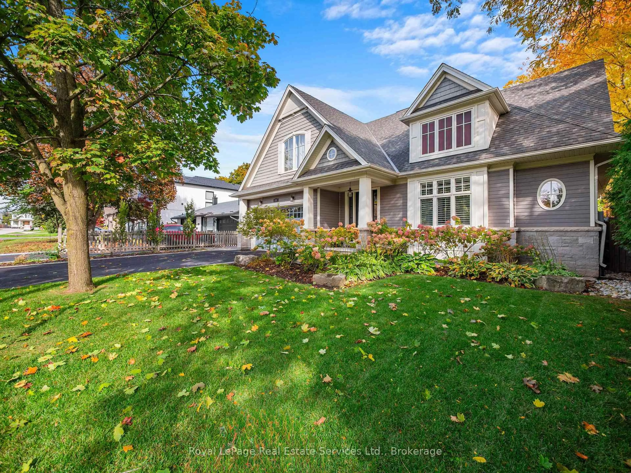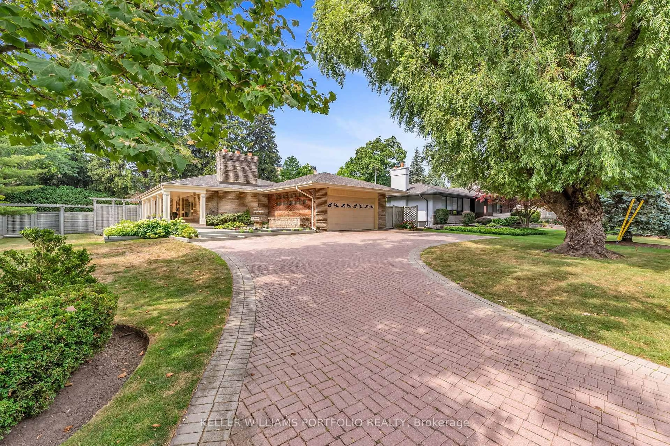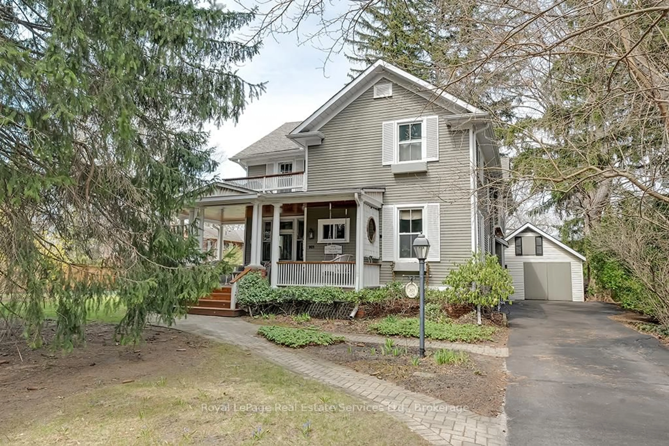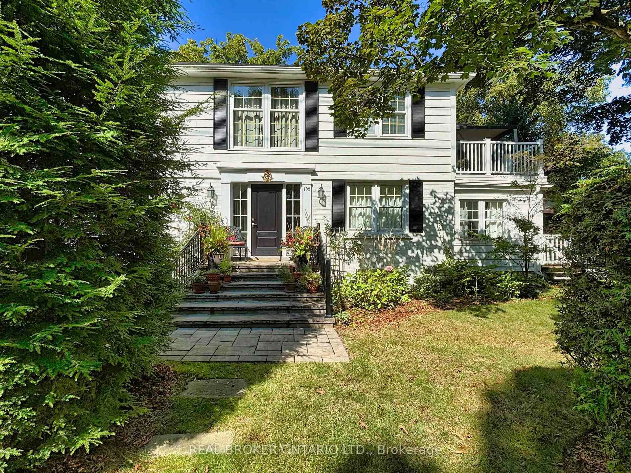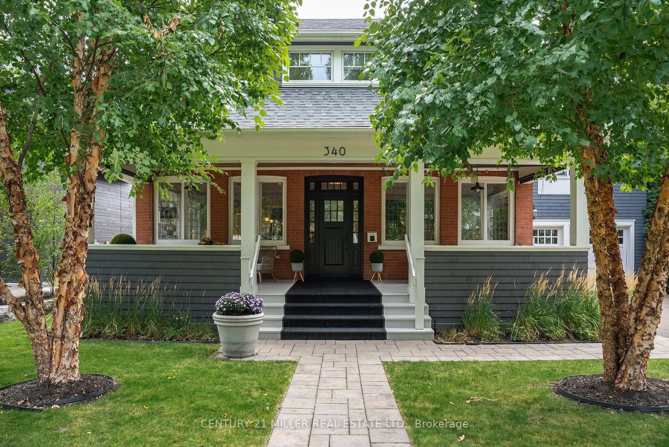409 Reynolds St, Oakville, Ontario L6J 3M3
Contact us about this property
Highlights
Estimated valueThis is the price Wahi expects this property to sell for.
The calculation is powered by our Instant Home Value Estimate, which uses current market and property price trends to estimate your home’s value with a 90% accuracy rate.Not available
Price/Sqft$842/sqft
Monthly cost
Open Calculator
Description
Welcome To Prestigious Old Oakville! An Absolutely Stunning Century-Home Situated On A Sprawling 57 x 167 Foot Lot, Tucked Behind The Mature Pines That Provide The Privacy & Serenity You Covet. This Spacious Custom-Built Home With Classic Covered Front Porch Is Your Cottage In The City, Complete With Front & Backyard Oases! Four Bedrooms Plus A Nanny Suite In The Lower Level, And Four Full Bathrooms, The Highlight Of The Home Is A Main Floor Family Room With Soaring 12-Foot Timber Ceilings, Brick Fireplace, & Walkout To The Landscaped Backyard. Not One, But TWO Main Floor Home Offices Offer Convenience & A Lifestyle That Few Homes In Old Oakville Can Provide. Fantastic Basement Rec Room Has Been Renovated Into A Home Gym, Ready For Its New Fitness Enthusiast Owner! Steps To Oakville Trafalgar Community Centre, Wallace Park Tennis Club, & Oakville Curling Club. Whole Foods, Starbucks, & LCBO Two Blocks Away On Cornwall Road, And Only An 8-10 Minute Walk To Prime The LakeShore Road Strip! Open House Saturday From 2-4pm.
Property Details
Interior
Features
Main Floor
Living
3.69 x 4.27hardwood floor / Fireplace / Crown Moulding
Dining
4.02 x 6.31hardwood floor / Crown Moulding / Pot Lights
Kitchen
3.99 x 3.96Tile Floor / Granite Counter / Stainless Steel Appl
Den
3.66 x 4.42hardwood floor / B/I Shelves / O/Looks Frontyard
Exterior
Features
Parking
Garage spaces 1
Garage type Detached
Other parking spaces 6
Total parking spaces 7
Property History
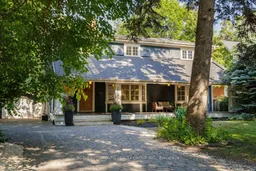 50
50