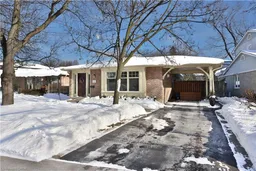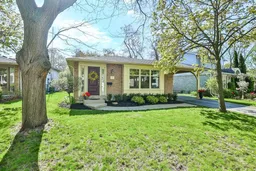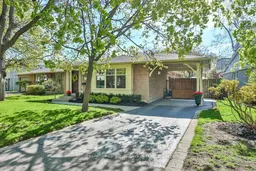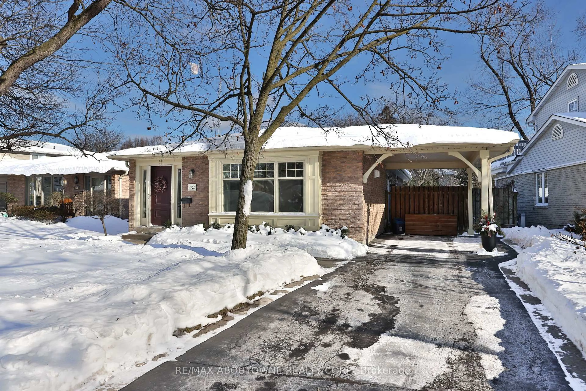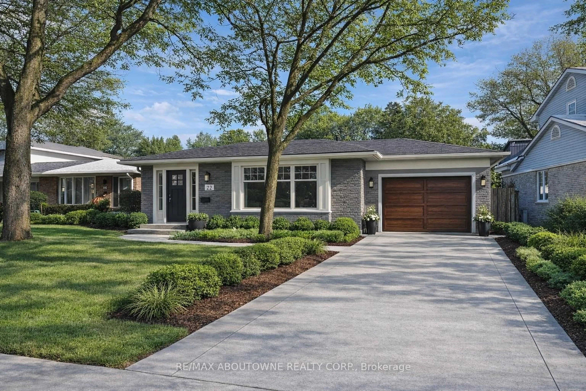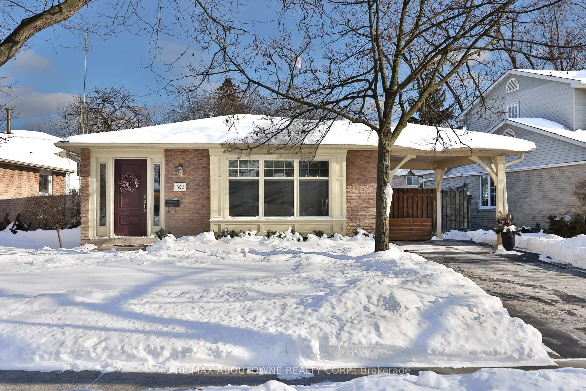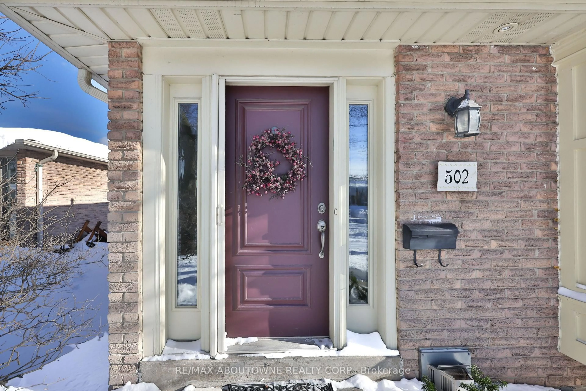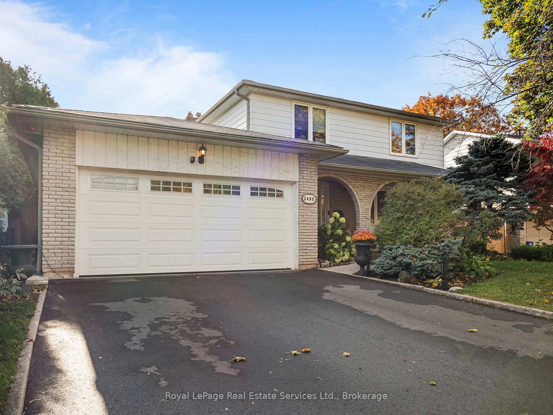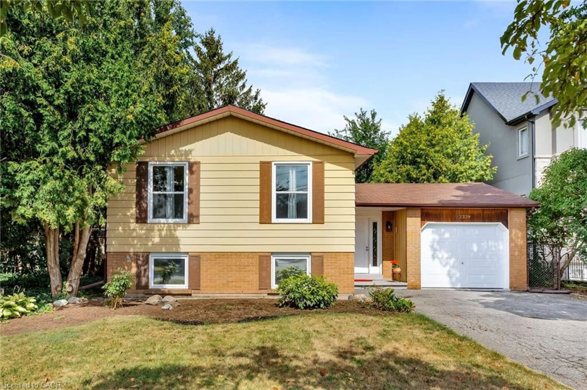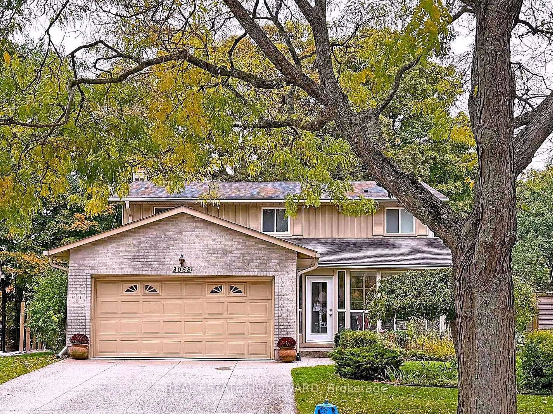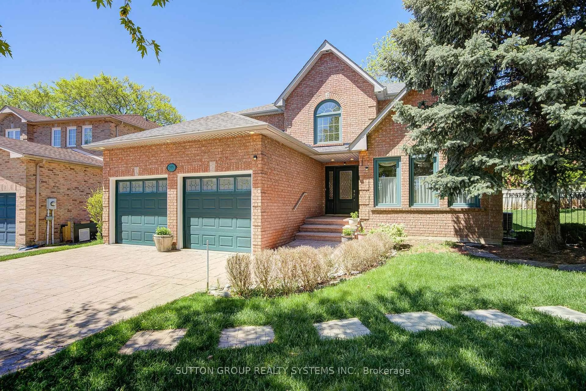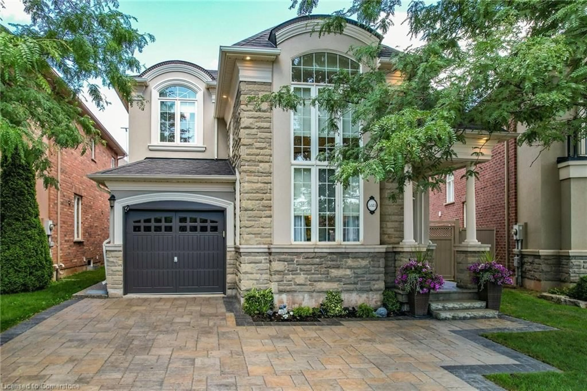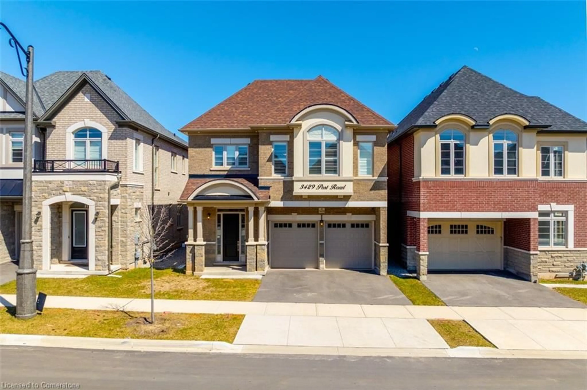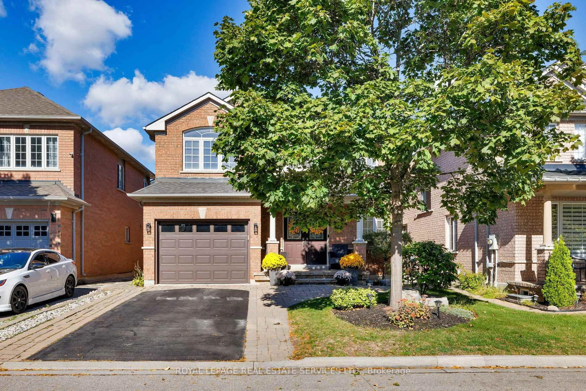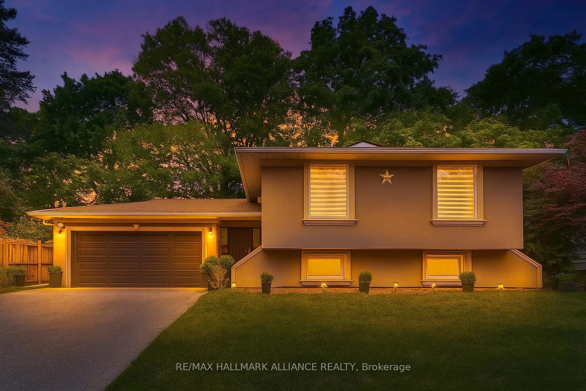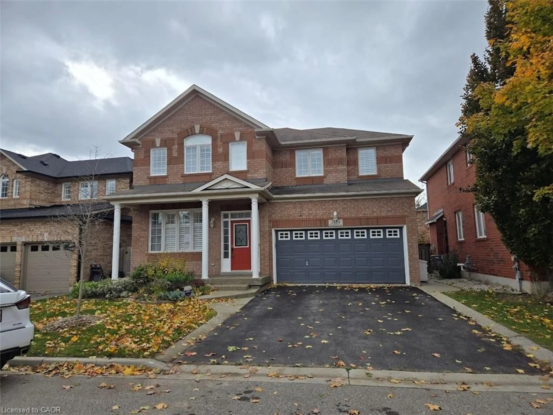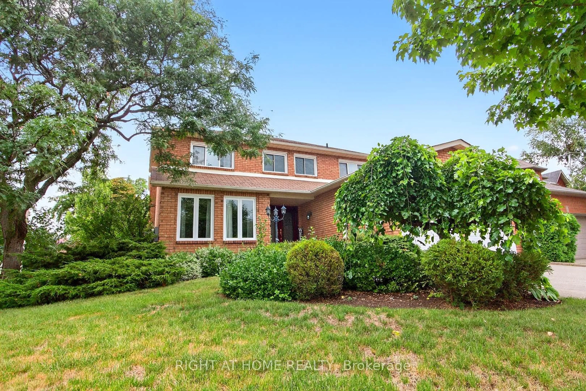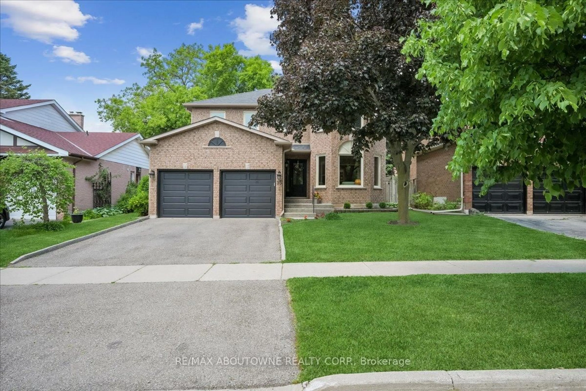502 Bohemia Cres, Oakville, Ontario L6J 2K8
Contact us about this property
Highlights
Estimated valueThis is the price Wahi expects this property to sell for.
The calculation is powered by our Instant Home Value Estimate, which uses current market and property price trends to estimate your home’s value with a 90% accuracy rate.Not available
Price/Sqft$1,180/sqft
Monthly cost
Open Calculator
Description
Tucked away on a quiet, tree-lined street in prestigious Old Oakville, this beautifully updated bungalow offers refined, move-in ready living in one of the area's most coveted neighbourhoods. The open-concept main floor is thoughtfully designed, featuring a chef-inspired kitchen with premium finishes, a spacious dining area, and an inviting living room anchored by a stone gas fireplace. Double doors open to a private, professionally landscaped backyard oasis complete with a hot tub, terrace, and comfortable lounge spaces, ideal for entertaining or unwinding in total privacy. The main level is anchored by a generous primary bedroom with walkout access to the garden, along with a second bedroom and a full bathroom. A striking open staircase leads to the bright, expansive lower level, where oversized windows and stone retaining walls flood the space with atural light. This level showcases a stunning recreation room with a stone fireplace, a third bedroom, and a spa-inspired bathroom featuring a walk-in steam shower, creating a warm andwelcoming retreat. Perfectly located within walking distance to downtown Oakville's shops and restaurants, the lakefront, GO Station, Whole Foods plaza, and top-ranked schools, including Oakville Trafalgar High School, Linbrook, and St. Mildred's-Lightbourn. Note: The two bedrooms on the main level can be converted back to three. The existing carport can be easily converted into a single-car garage.
Property Details
Interior
Features
Main Floor
Living
5.38 x 3.45hardwood floor / Fireplace
Dining
4.01 x 3.15hardwood floor / W/O To Patio
Kitchen
4.22 x 2.95Tile Floor
Primary
6.68 x 3.71Broadloom / W/O To Garden
Exterior
Features
Parking
Garage spaces -
Garage type -
Total parking spaces 3
Property History
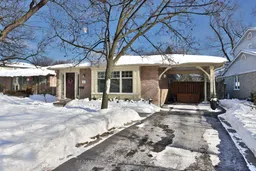 50
50