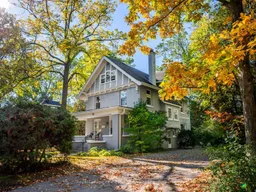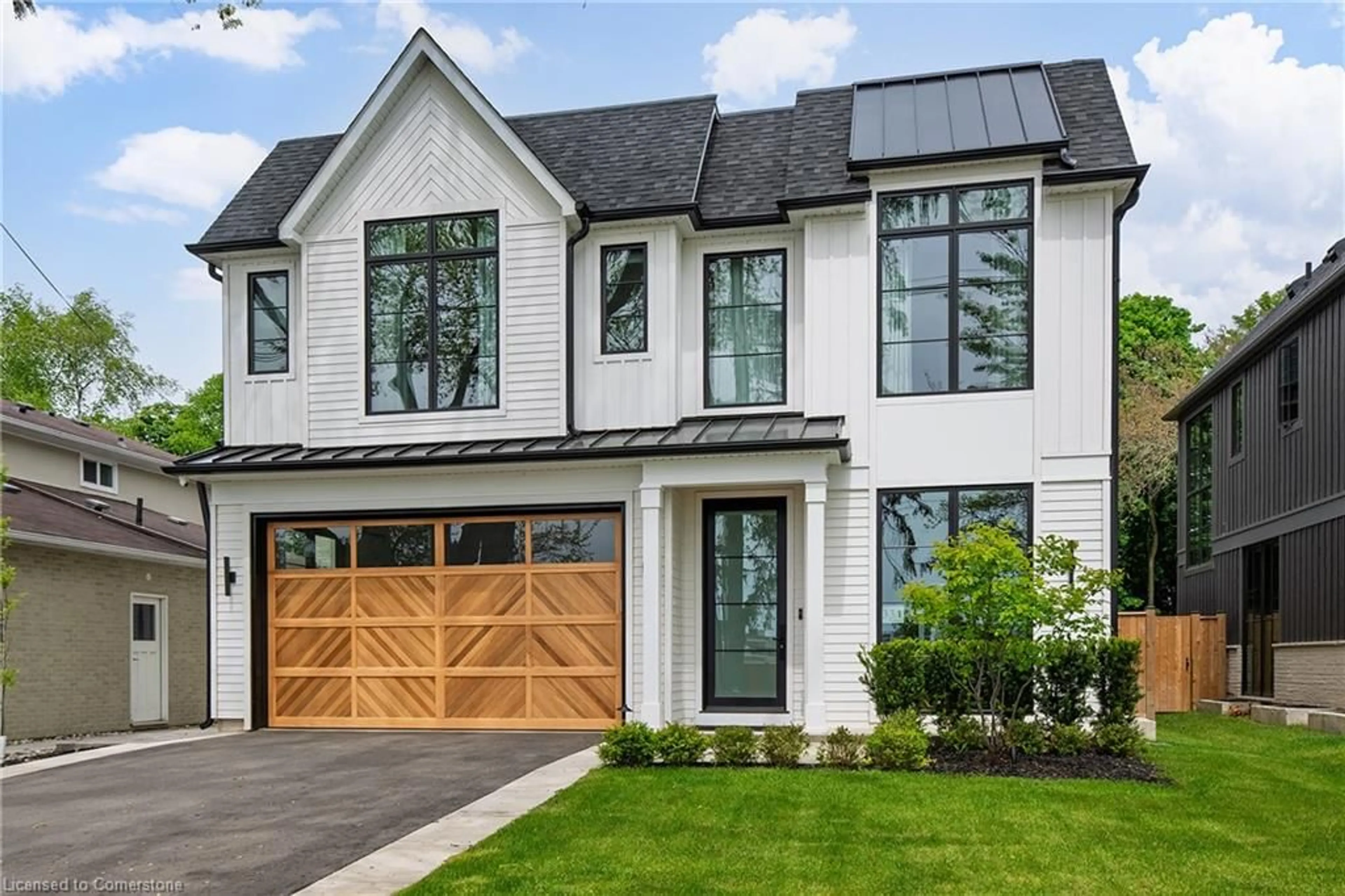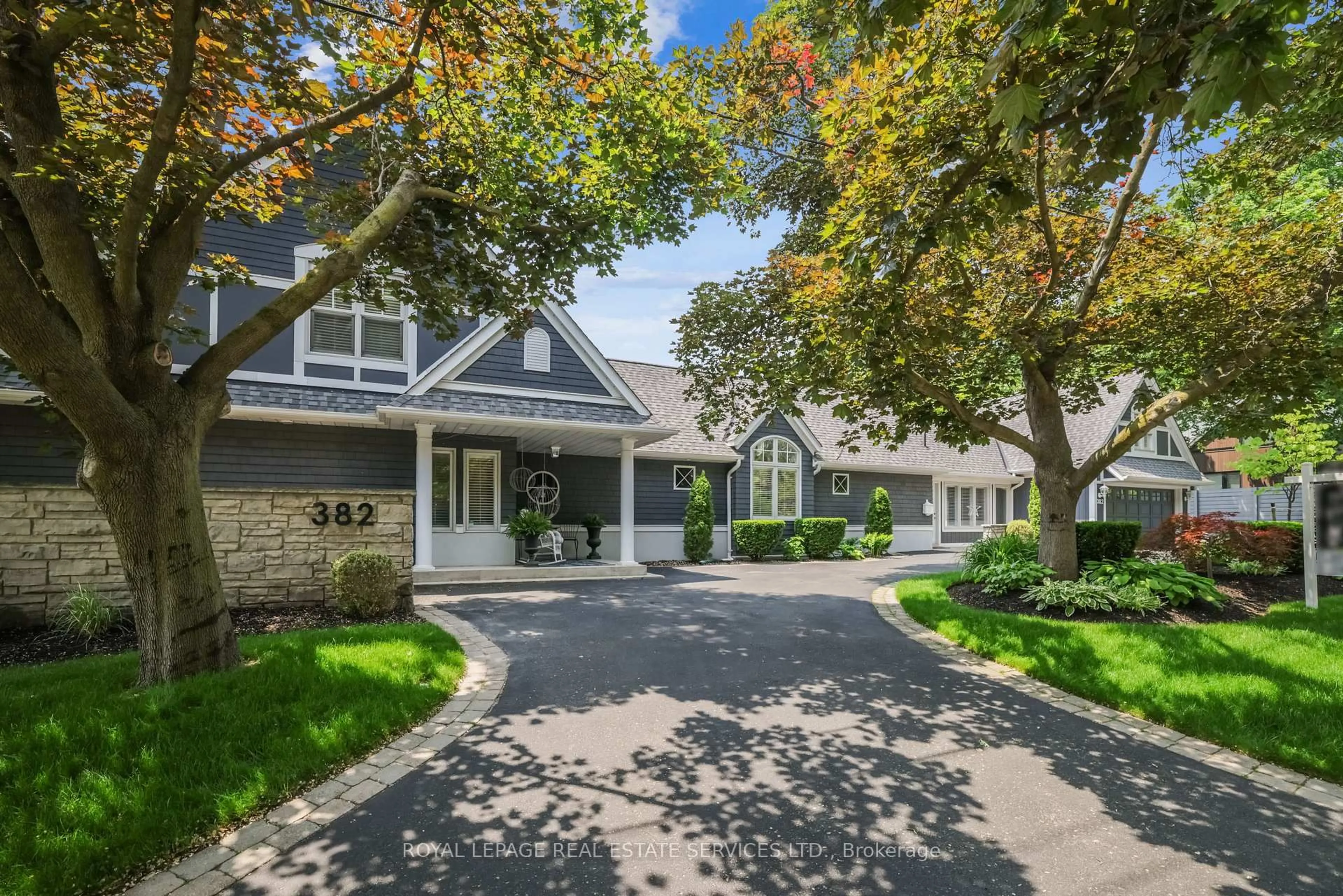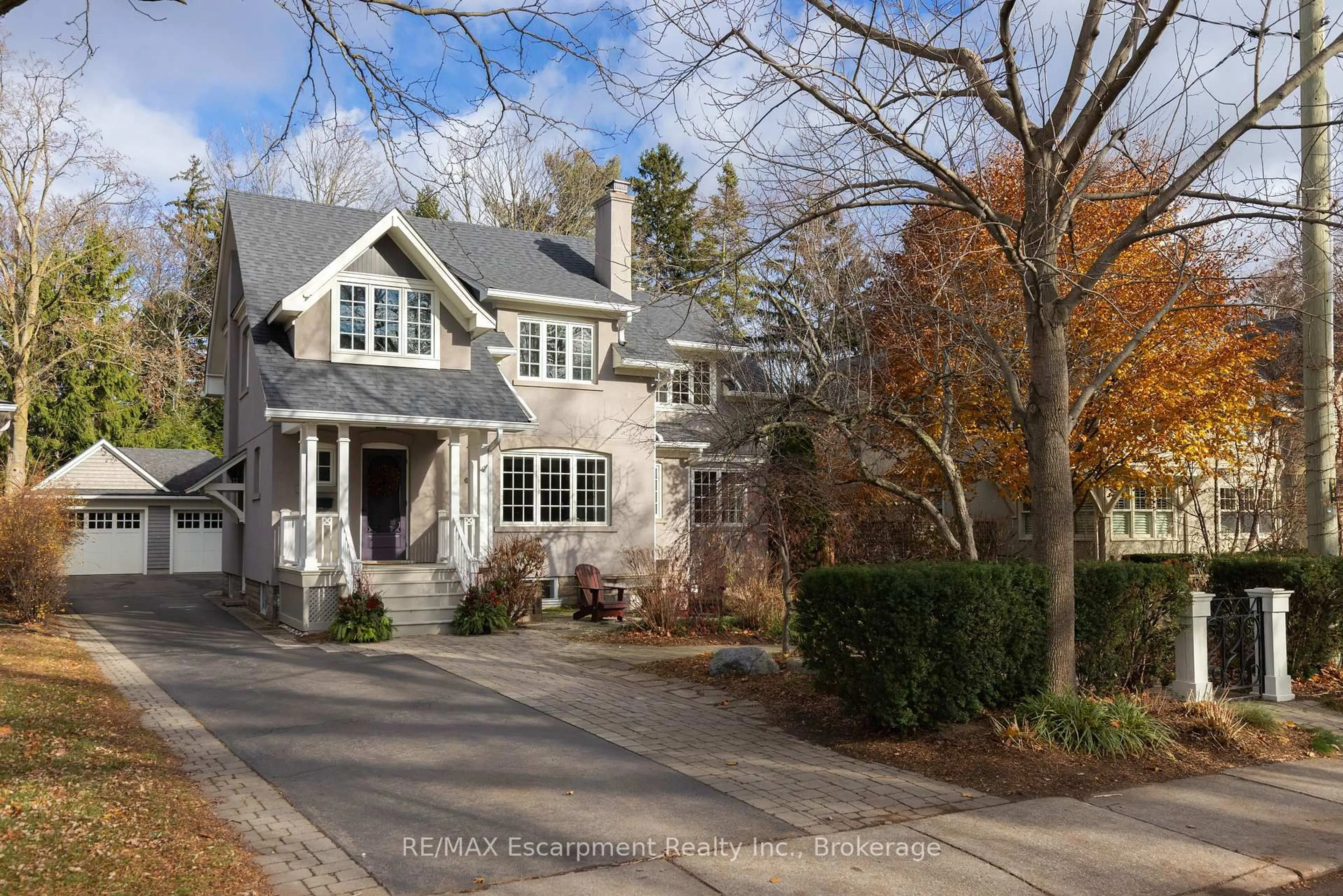Exceptional Edwardian residence tucked south of the Lakeshore on a private, expansive lot with southwest exposure just steps to the lake & Downtown. This grand residence has been in the same family for 55 years offering an incredible opportunity to reimagine this home for the next generation. See concept plans for renovation/expansion by renowned architect Gren Weis. Substantial brick construction 3 storey, 5 BR home with over 3500SF above grade, a further 1062SF below grade & rare detached 2-storey barn/garage with another 1116SF. Dreamy covered front porch is the perfect place to spend an early autumn evening. Inside you are welcomed into a grand foyer with fireplace & dramatic staircase, high ceilings, hardwood floors and flooded with light through large windows. Lovely front sitting rm with another fireplace & large archway to the dining rm featuring box beaming, picture railing & clerestory windows. The updated kitchen features a centre island, a large window and opens to the breakfast rm / family rm addition. Family rm with gas FP overlooks the garden and has French doors to the sunroom in the southwest corner. The sunroom features wonderful views over the garden and a walk-out to a wooden deck. Main floor powder rm and laundry. There is a nifty back staircase which joins the main grand stairs to the upper floors. The second floor features 3 bedrooms and 2 bathrooms including the primary suite with 3-piece ensuite and sleeping porch overlooking the garden. The third floor has a large landing, 2 further bedrooms, full bathroom & A/C. Replacement double-glazed Pella heritage-spec custom wood windows throughout most of the home. The basement has a semi-separate side entrance and features a finished den with fireplace, recreation room & utility rm. Glorious gardens with great privacy, mature trees and plantings.
Inclusions: Fridge, Cooktop, Wall oven, Dishwasher, Washer, Dryer. All Light Fixtures, All window coverings
 39
39





