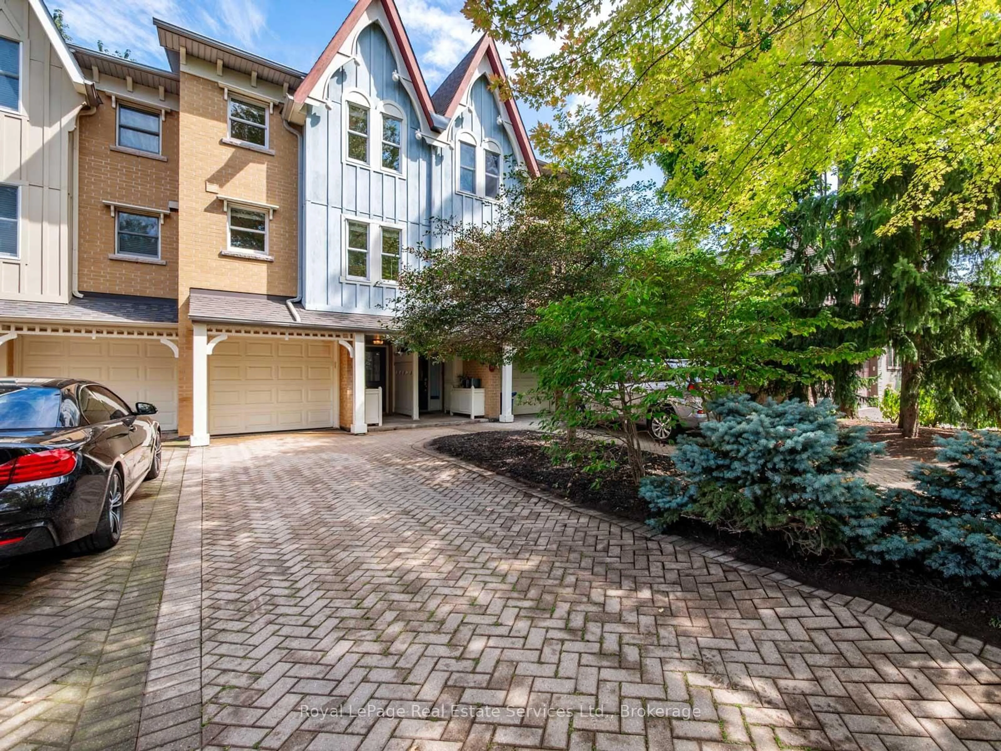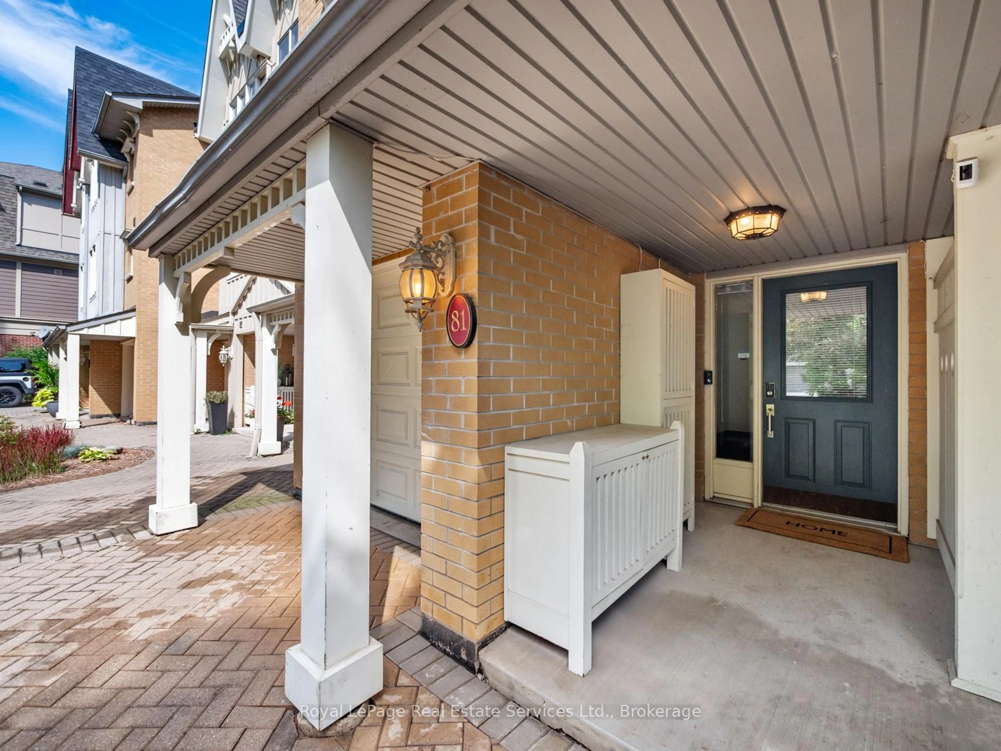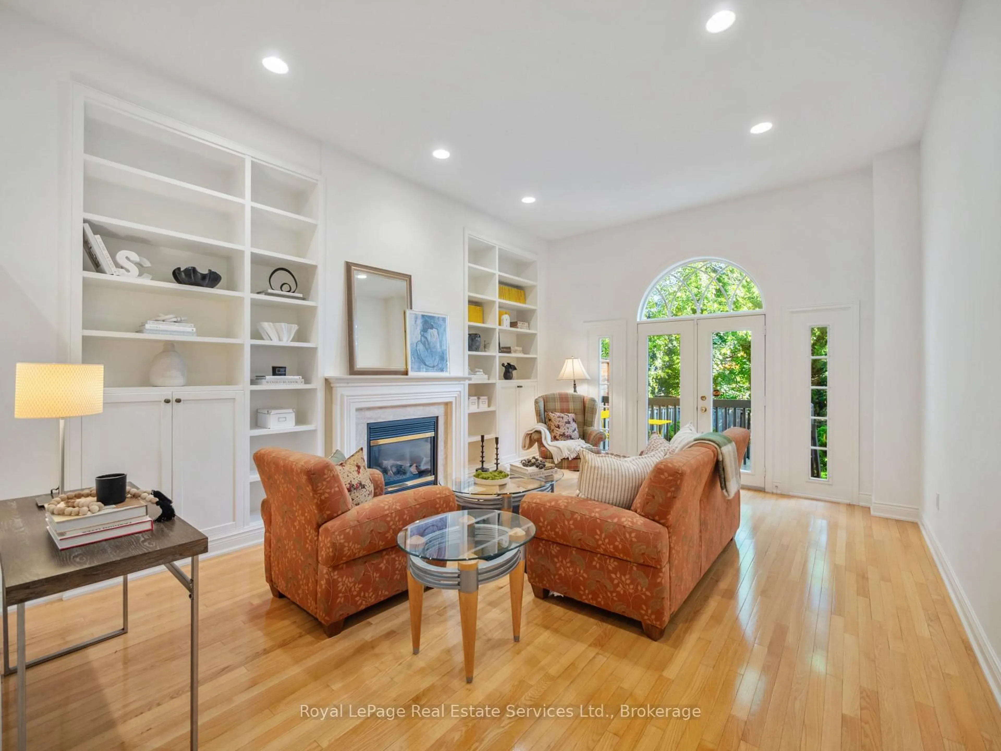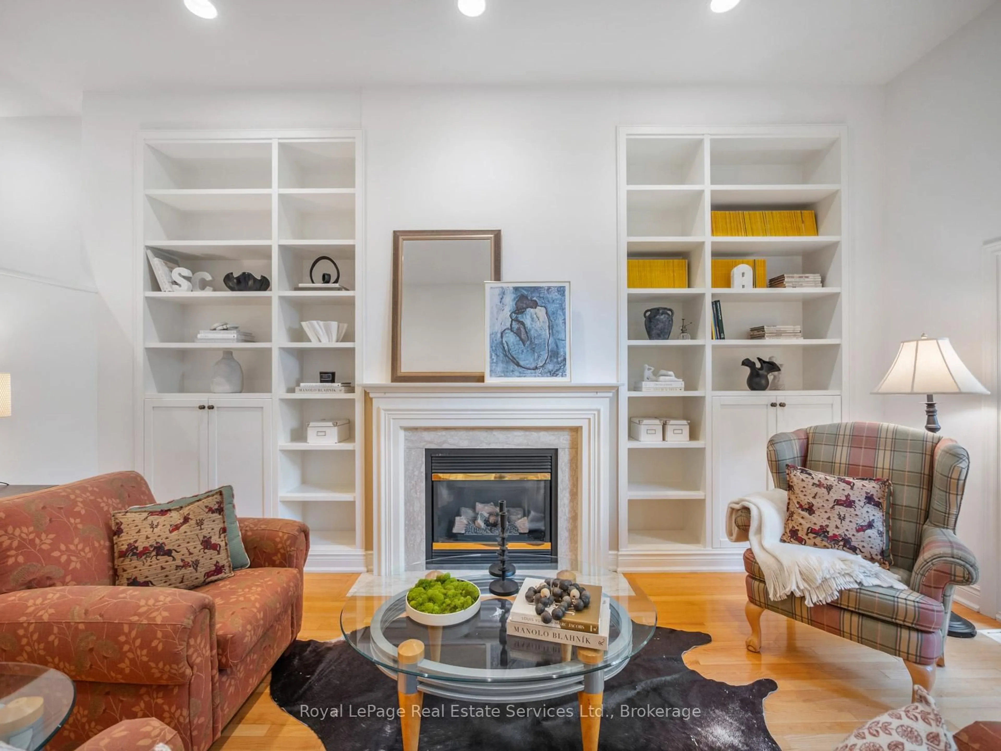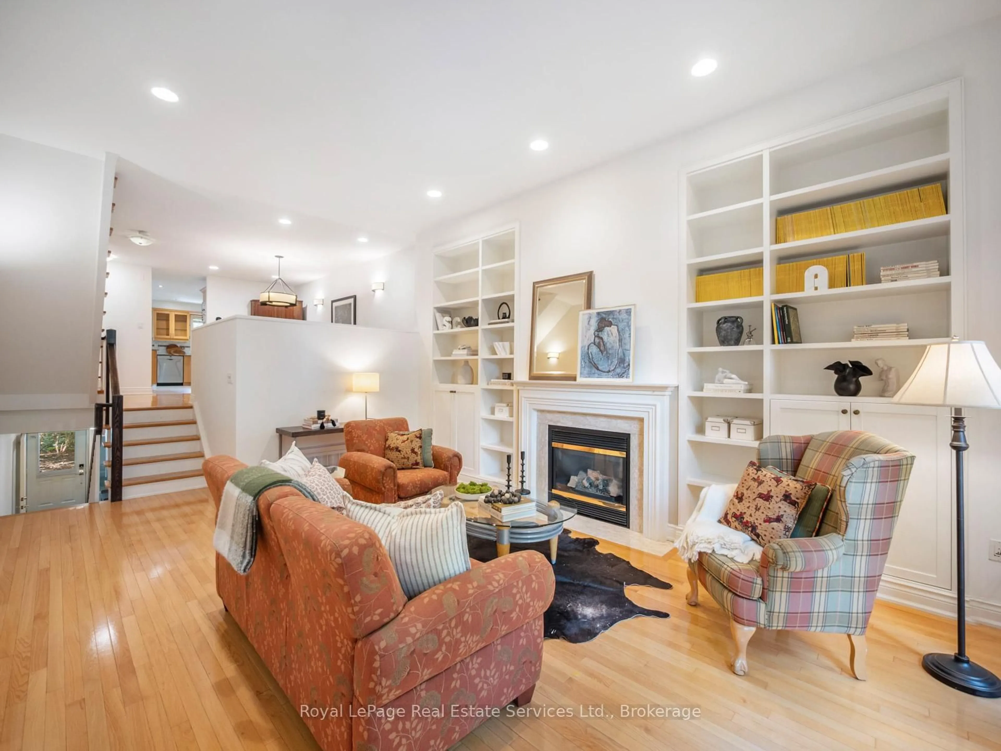81 Brant St, Oakville, Ontario L6K 2Z5
Contact us about this property
Highlights
Estimated valueThis is the price Wahi expects this property to sell for.
The calculation is powered by our Instant Home Value Estimate, which uses current market and property price trends to estimate your home’s value with a 90% accuracy rate.Not available
Price/Sqft$872/sqft
Monthly cost
Open Calculator

Curious about what homes are selling for in this area?
Get a report on comparable homes with helpful insights and trends.
+2
Properties sold*
$2M
Median sold price*
*Based on last 30 days
Description
Nestled in Oakville's coveted West Harbour neighbourhood, this beautifully maintained townhome offers over 2,300 total sqft of elegant living space. Freshly painted throughout, the home features 3 spacious bedrooms, 2+2 baths, parking for up to 4 vehicles but you'll be walking to it all from this stellar location! The main floor boasts a gracious family room with a cozy gas fireplace and custom built-ins and walks out to the back deck overlooking the gardens. Expansive eat-in kitchen with a bright breakfast area and a separate dining room complete the main level. Upstairs, the primary suite impresses with a large walk-in closet and a luxurious 4-piece ensuite featuring heated floors, double sink vanity, heated towel bar, and a glass-enclosed shower. Enjoy family movie night in the lower level recreation room. West harbour is where you can start your day at one of the many nearby coffee shops and then stroll along the lake all before the work day begins! In the evening, grab dinner at your favourite local spot - no car required! With its unmatched walkability, historic charm, tree-lined streets, and vibrant village atmosphere, West Harbour isn't just a place to live, it's a place to love. Welcome Home.
Property Details
Interior
Features
Main Floor
Kitchen
5.11 x 2.74Breakfast
2.77 x 2.31Dining
5.33 x 3.43Hardwood Floor
Family
5.54 x 4.09B/I Shelves / hardwood floor / W/O To Deck
Exterior
Features
Parking
Garage spaces 1
Garage type Attached
Other parking spaces 3
Total parking spaces 4
Property History
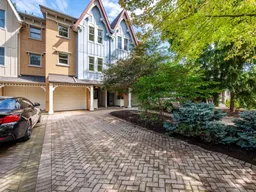 38
38