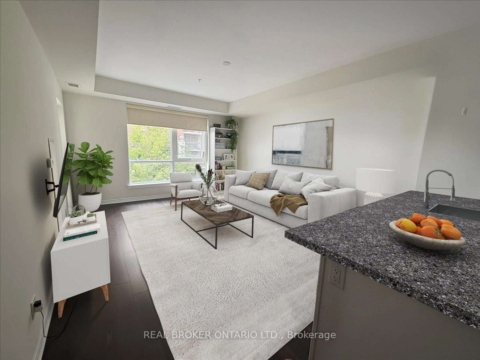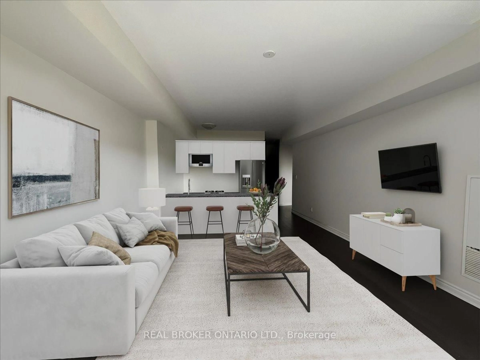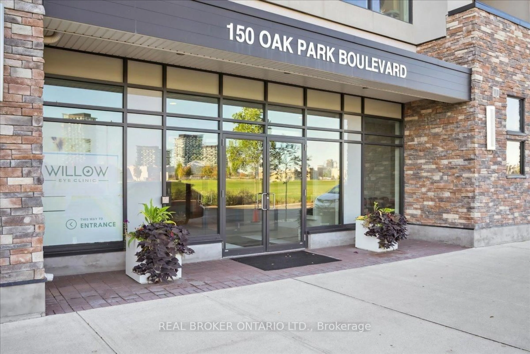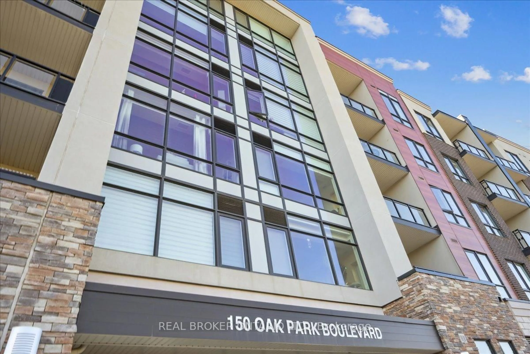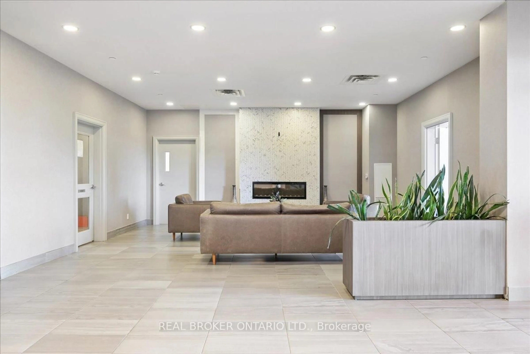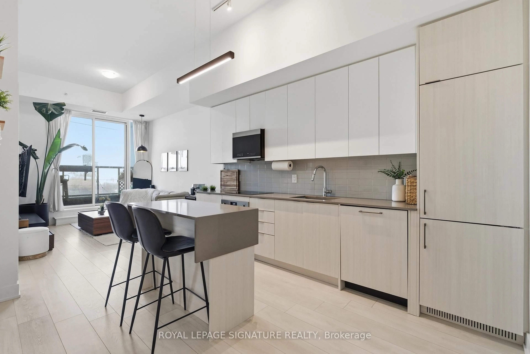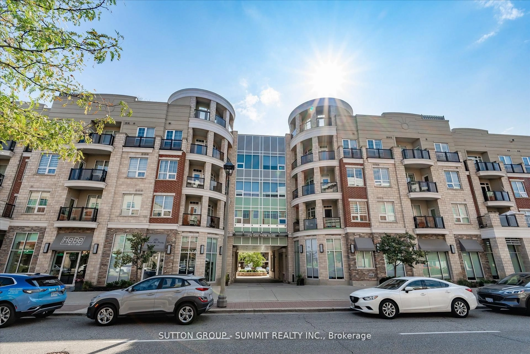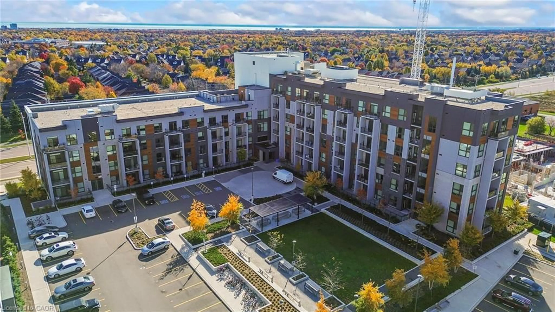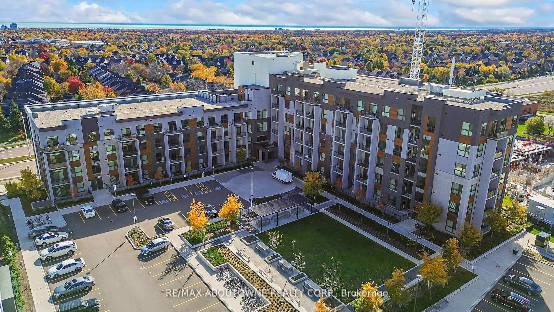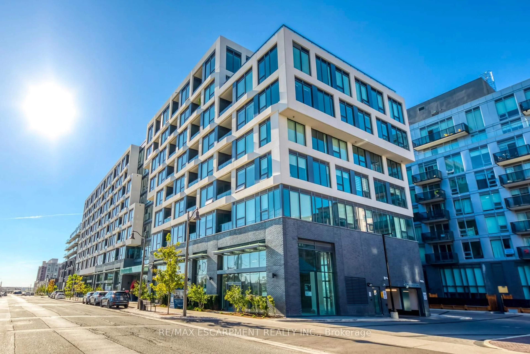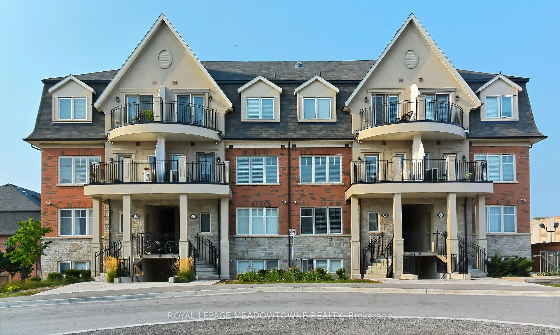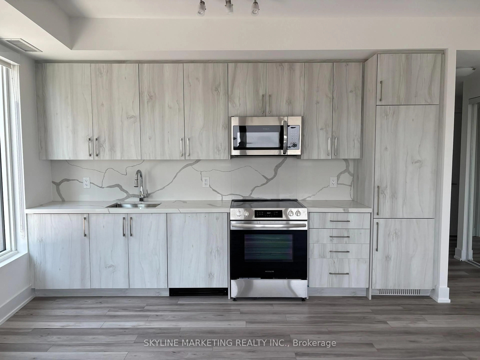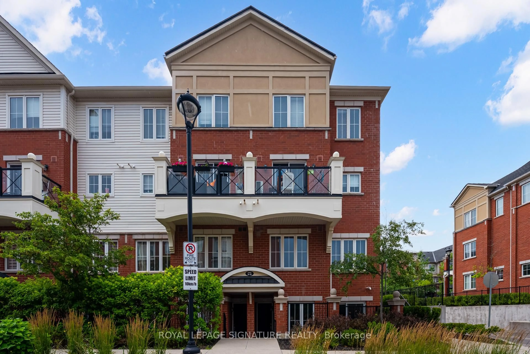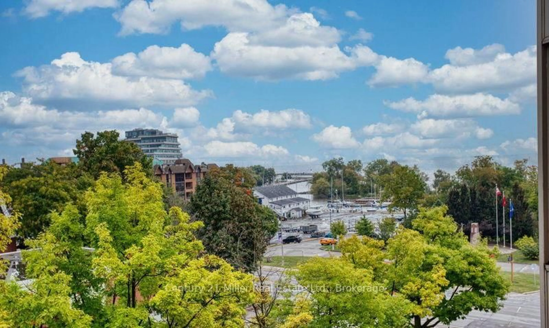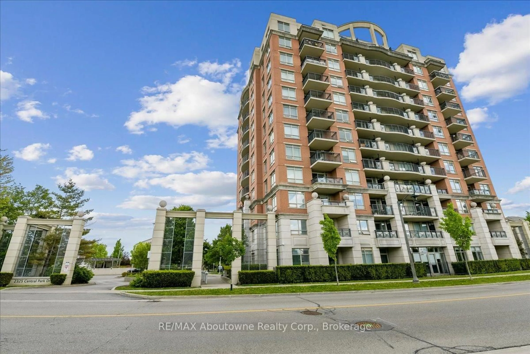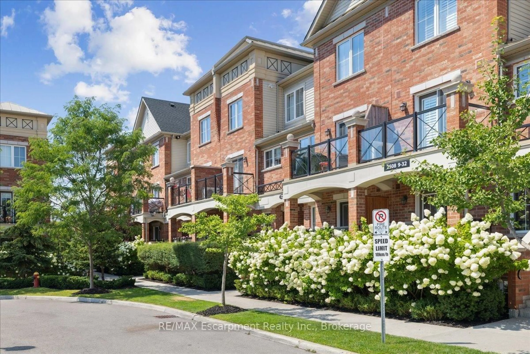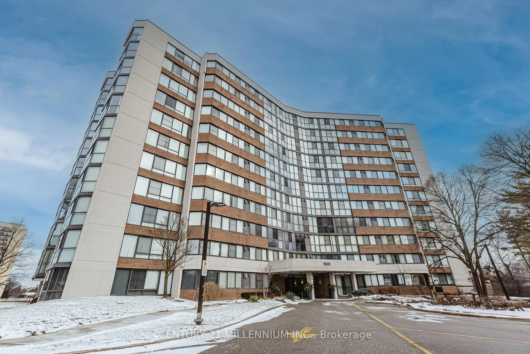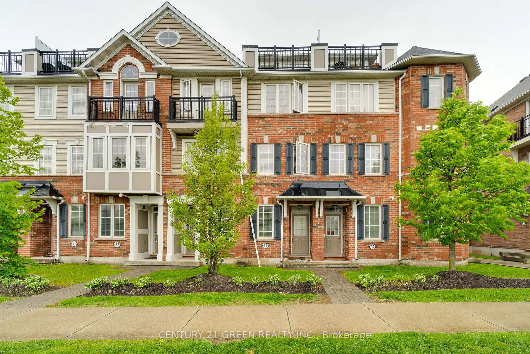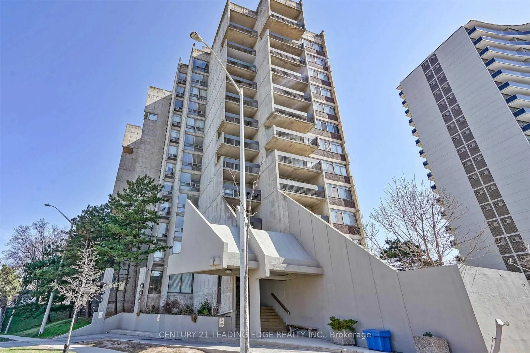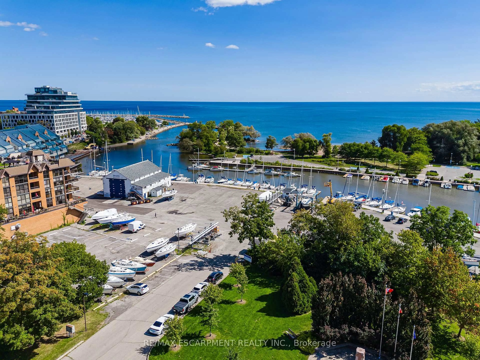150 Oak Park Blvd #301, Oakville, Ontario L6H 3P2
Contact us about this property
Highlights
Estimated valueThis is the price Wahi expects this property to sell for.
The calculation is powered by our Instant Home Value Estimate, which uses current market and property price trends to estimate your home’s value with a 90% accuracy rate.Not available
Price/Sqft$720/sqft
Monthly cost
Open Calculator
Description
Welcome to this bright and spacious condo in the highly sought-after Oak Park community. This desirable condo offers 821 sq. ft. of interior living space plus a 65 sq. ft. balcony with sunny south exposure. 1+1 bedroom, 1 bathroom home features an open-concept layout with large windows that fill the space with natural light. The kitchen is equipped with granite countertops and the unit boasts hardwood floors throughout. The living room opens to a private balcony, perfect for morning coffee or evening relaxation. The generous primary bedroom includes a walk-in closet and plenty of natural light, while the versatile den can be used as an office or guest space. Building amenities include a fitness center and party room, and the unit comes with 1 underground parking space and a storage locker. Ideally located just steps to Walmart, Superstore, LCBO, banks, restaurants, and shops, and close to Hwy 403/407, GO Transit, Sheridan College (5 min drive)and top-ranked schools nearby
Property Details
Interior
Features
Main Floor
Living
4.32 x 4.62Combined W/Dining / W/O To Balcony
Kitchen
2.92 x 2.56Open Concept
Dining
4.32 x 0.62Combined W/Living / Open Concept
Br
3.29 x 3.91W/I Closet
Exterior
Features
Parking
Garage spaces 1
Garage type Underground
Other parking spaces 0
Total parking spaces 1
Condo Details
Inclusions
Property History
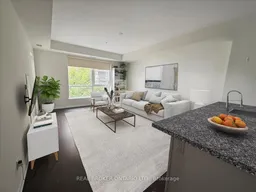 9
9
