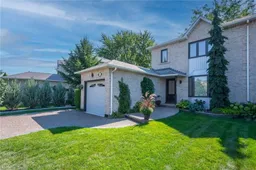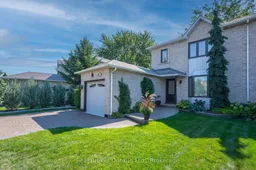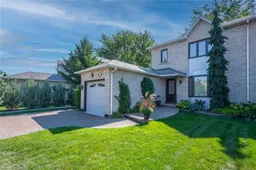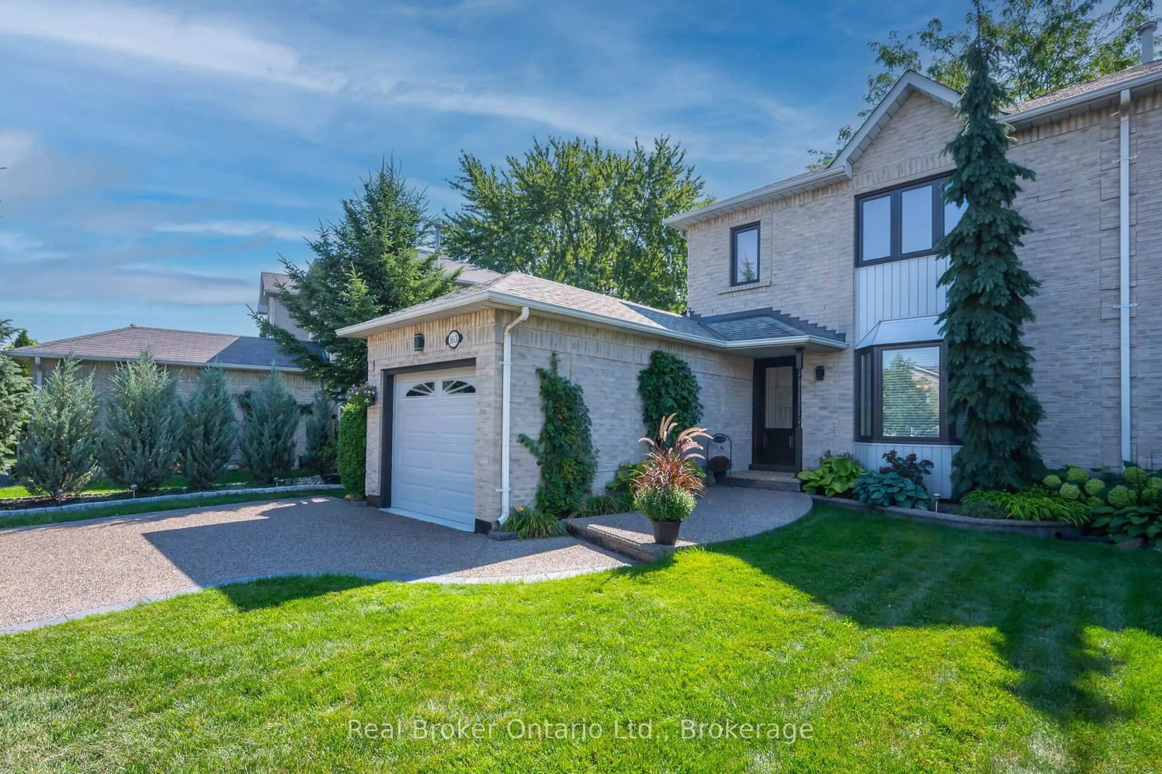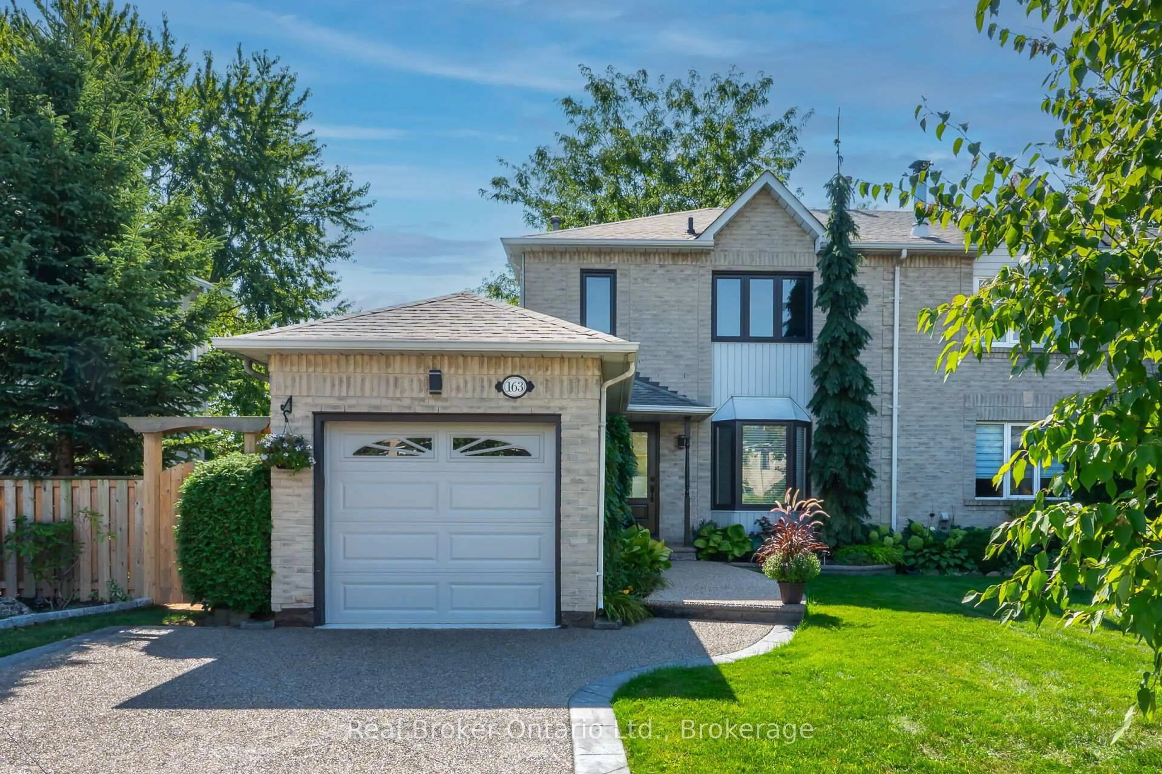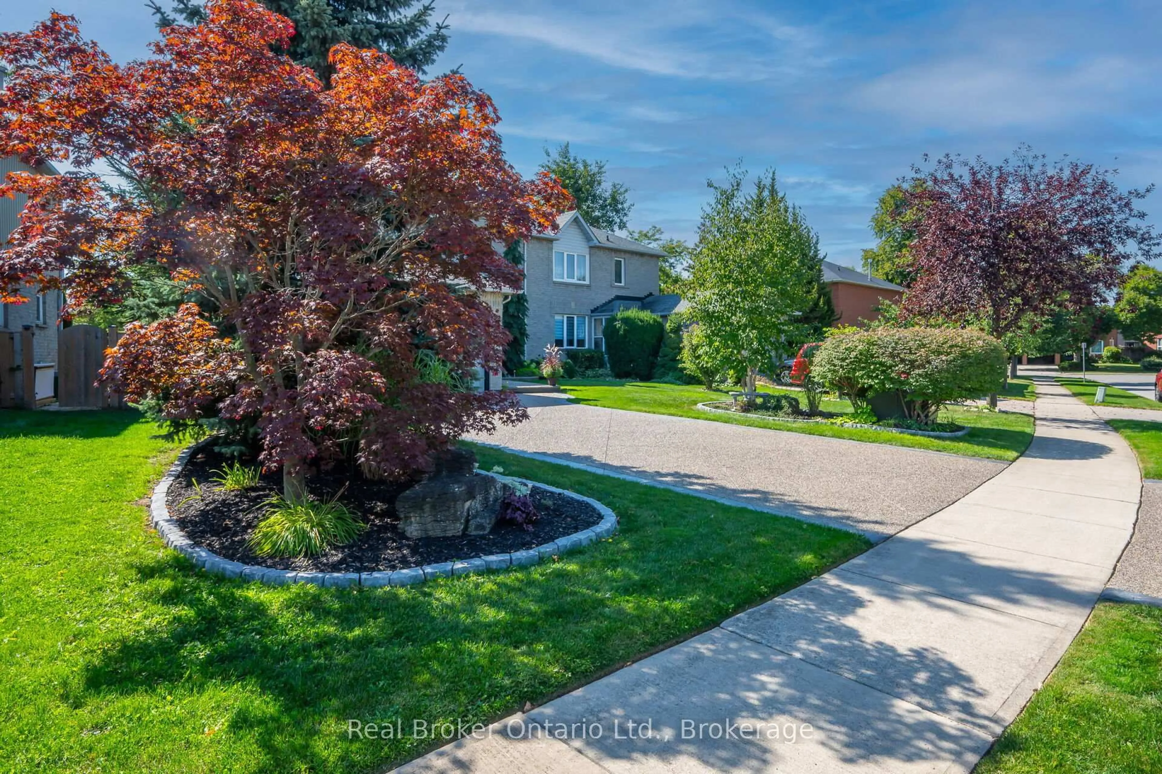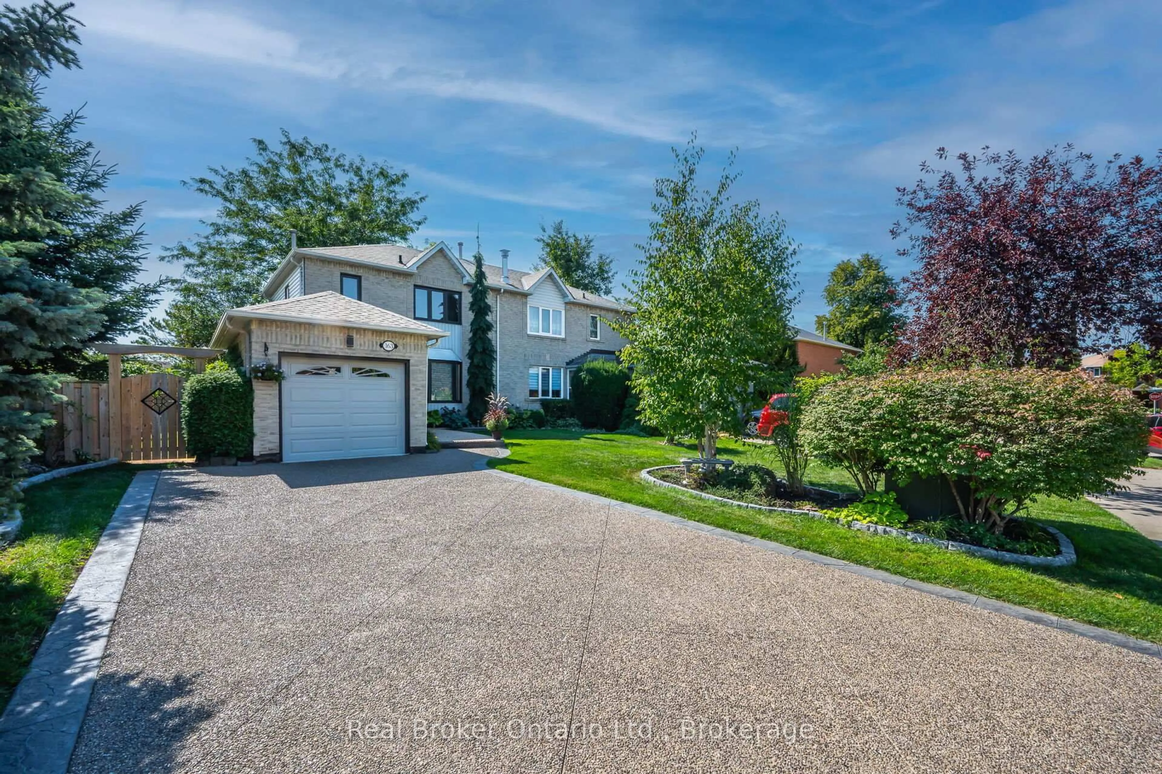163 Ross Lane, Oakville, Ontario L6H 5K3
Contact us about this property
Highlights
Estimated valueThis is the price Wahi expects this property to sell for.
The calculation is powered by our Instant Home Value Estimate, which uses current market and property price trends to estimate your home’s value with a 90% accuracy rate.Not available
Price/Sqft$779/sqft
Monthly cost
Open Calculator
Description
Welcome to this charming 3-bedroom semi-detached home on a quiet, family-friendly street in sought-after River Oaks. Set on a rare 53 x 198 ft private lot. The main floor features a bright living and dining area with hardwood floors, and a renovated kitchen with granite countertops, a stylish backsplash, plenty of cabinetry, and a handy pull-out pantry. Beautiful patio doors lead to the expansive backyard-a true retreat with a gorgeous gazebo with waterproof curtains, and mature trees. Upstairs, you'll find 3 well-sized bedrooms and an updated 4-piece bathroom. The partially finished basement includes an updated powder room, laundry area, and lots of storage. Recent updates include new carpet (2025) on the stairs and upper level, plus a new front door (2025). The garage provides inside entry and a rear door with direct access to the backyard. Parking for up to 5 cars! Driveway made of aggregate concrete. This home is close to top-rated schools including River Oaks Public, White Oaks Secondary, Rotherglen, and several more, as well as parks, trails, and recreation centers. A perfect blend of convenience and community in a mature neighbourhood-don't miss this exceptional River Oaks gem!
Property Details
Interior
Features
Lower Floor
Utility
0.0 x 0.0Laundry
0.0 x 0.0Exterior
Features
Parking
Garage spaces 1
Garage type Attached
Other parking spaces 4
Total parking spaces 5
Property History
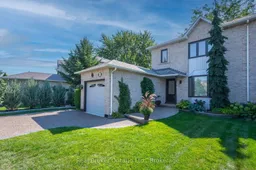 33
33