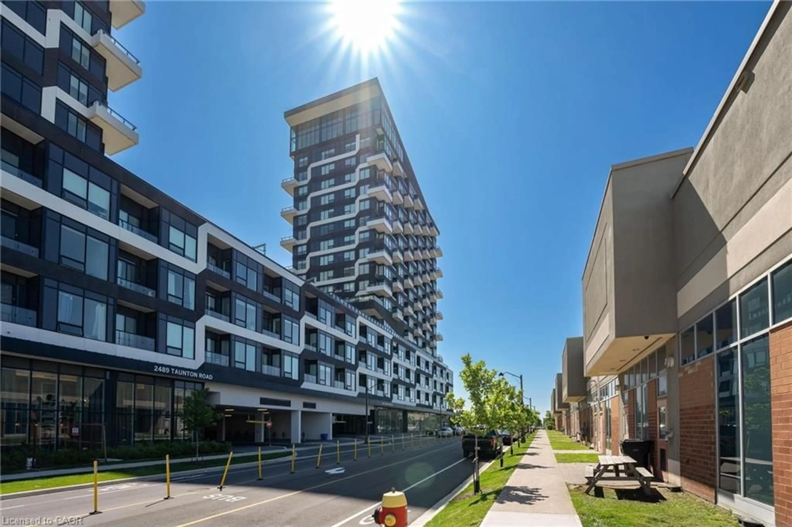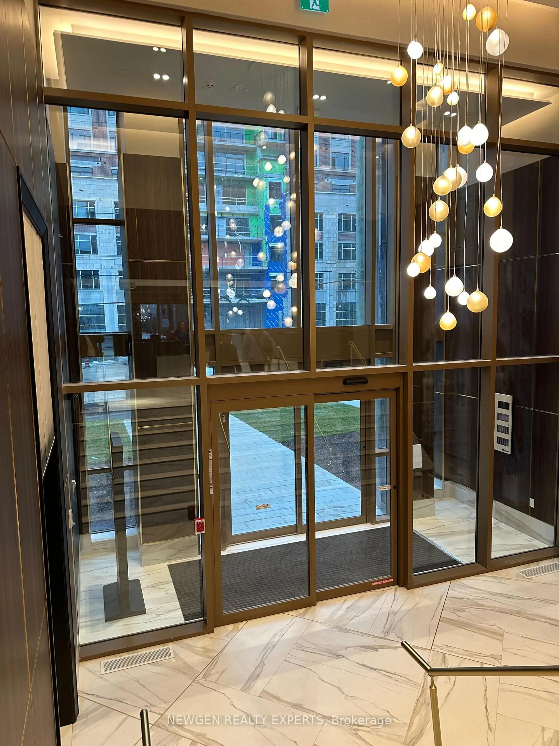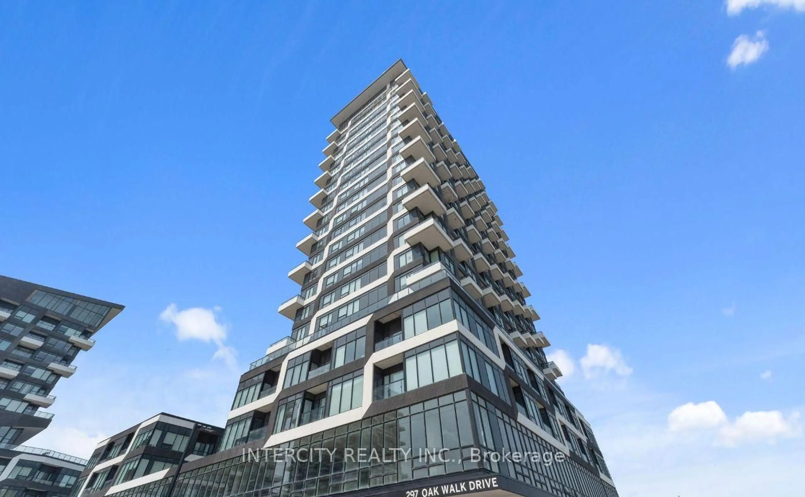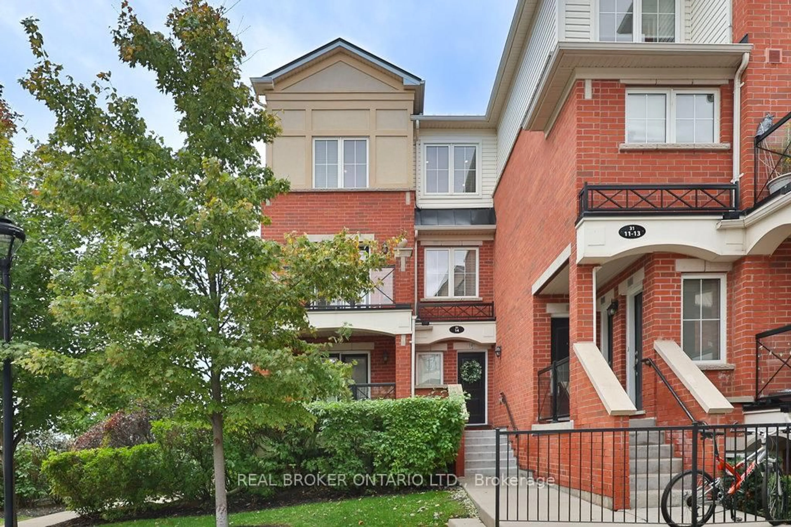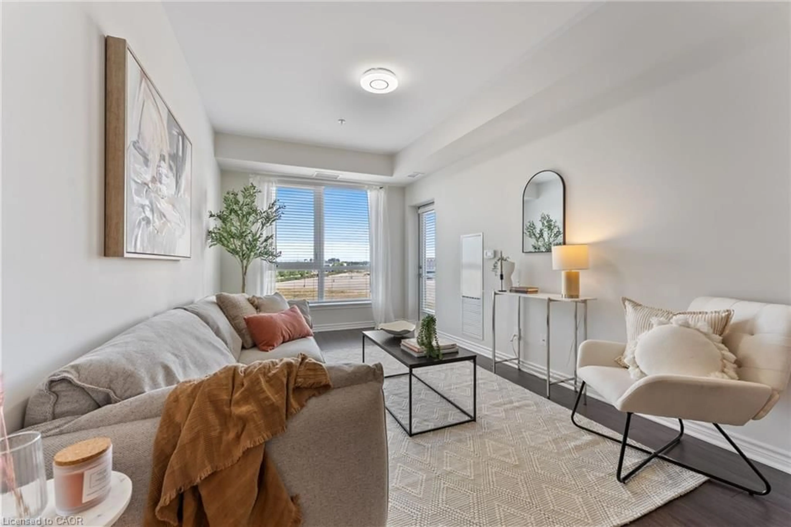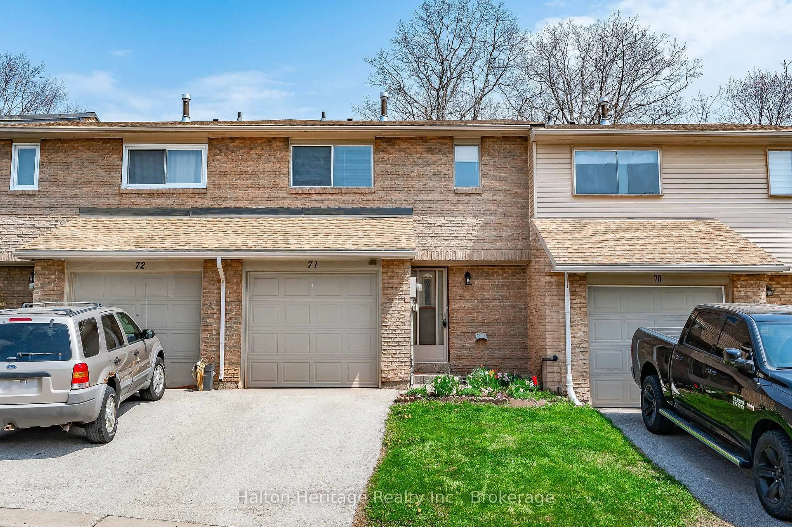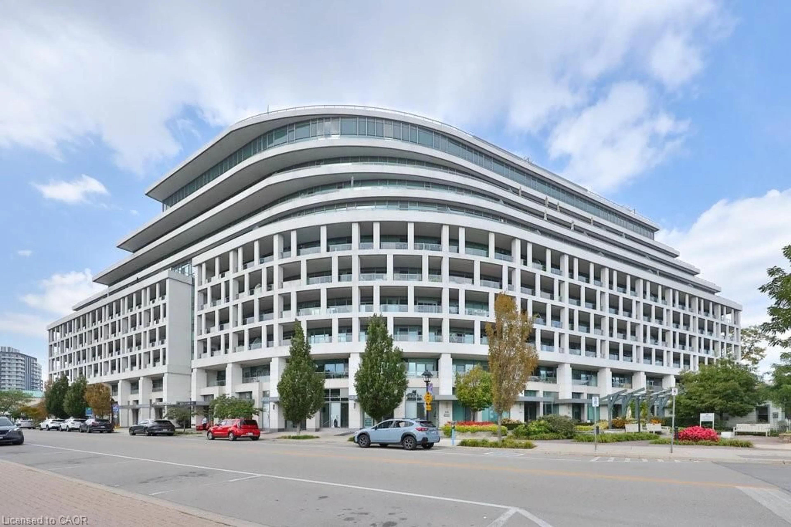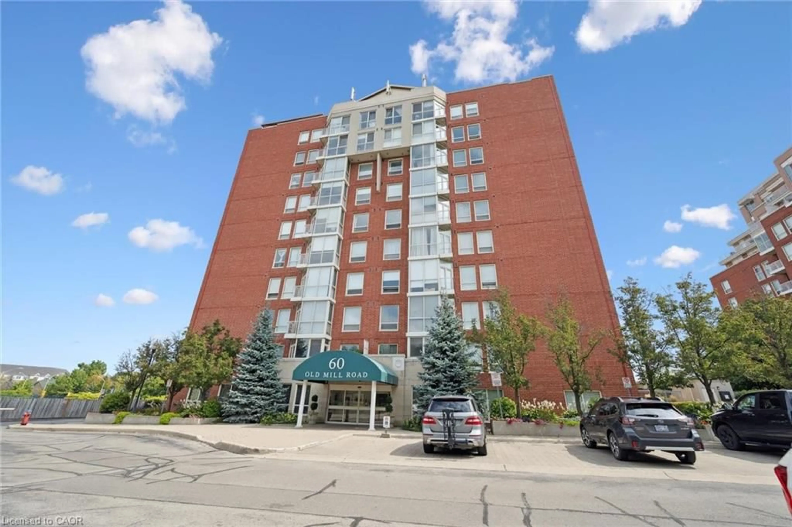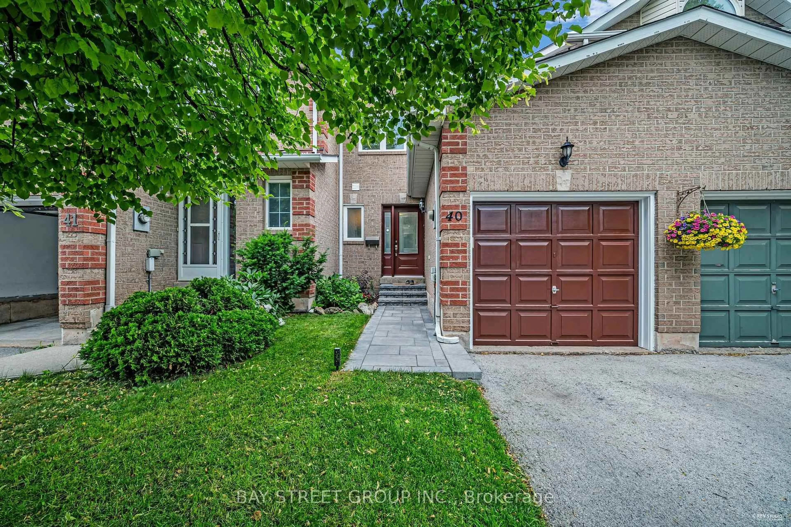Look no further - this lovely top floor 2 bedroom + den unit offers 1,070 sq ft of thoughtfully designed living space in one of Oakville's highly desirable boutique buildings! The layout features a bright open living/dining area, enhanced privacy with bedrooms on either side, 9 foot ceilings, walk-out to a balcony with sunset views, generous closet space, California shutters, and a versatile den perfect for a home office or cozy reading room. Escape to an impressive rooftop retreat with lounge areas, BBQs, and panoramic views, plus enjoy access to a fitness centre, party room, guest suite, and ample visitor parking. Convenience is built in with your parking spot only steps from the elevator, a bonus storage locker, and recent upgrades including a brand-new heat pump (July 2025) and newer washer/dryer. Ideally located in Oakville's Uptown Core, you are just a short stroll to retail shops, groceries, restaurants, cafes, parks, and transit - everything you need at your doorstep. A perfect blend of comfort, convenience, and community awaits!
Inclusions: Refrigerator, Stove, Dishwasher, Built-In Microwave, Stacked Washer & Dryer, All Electrical Light Fixtures, California Shutters
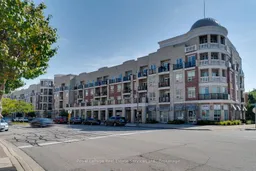 28
28

