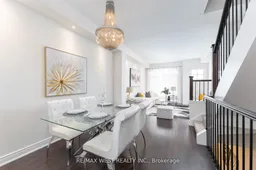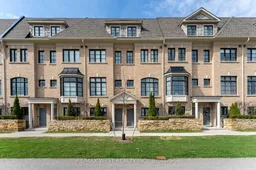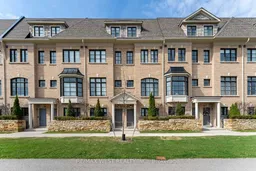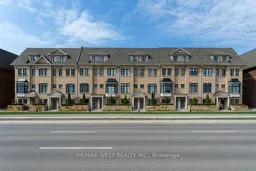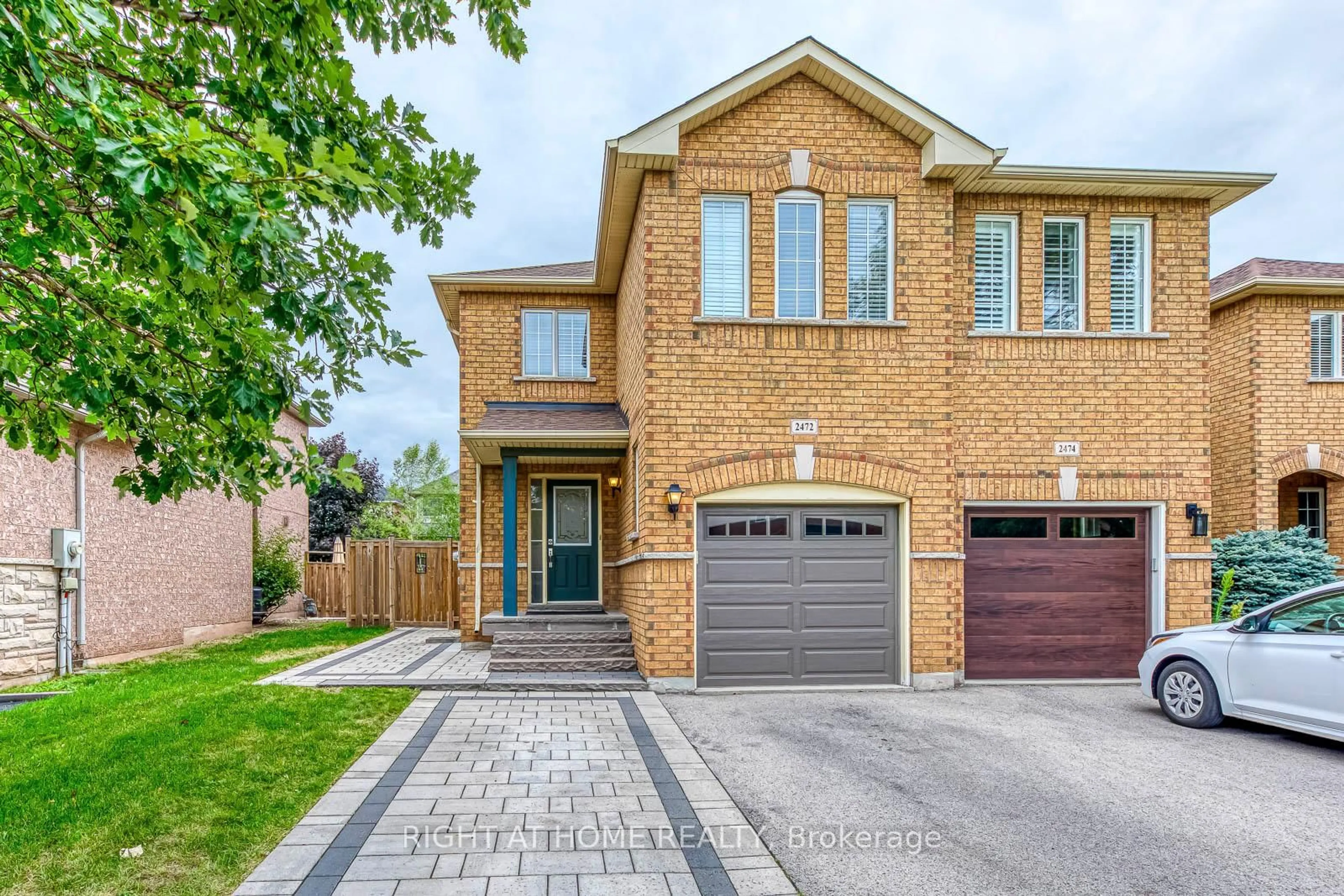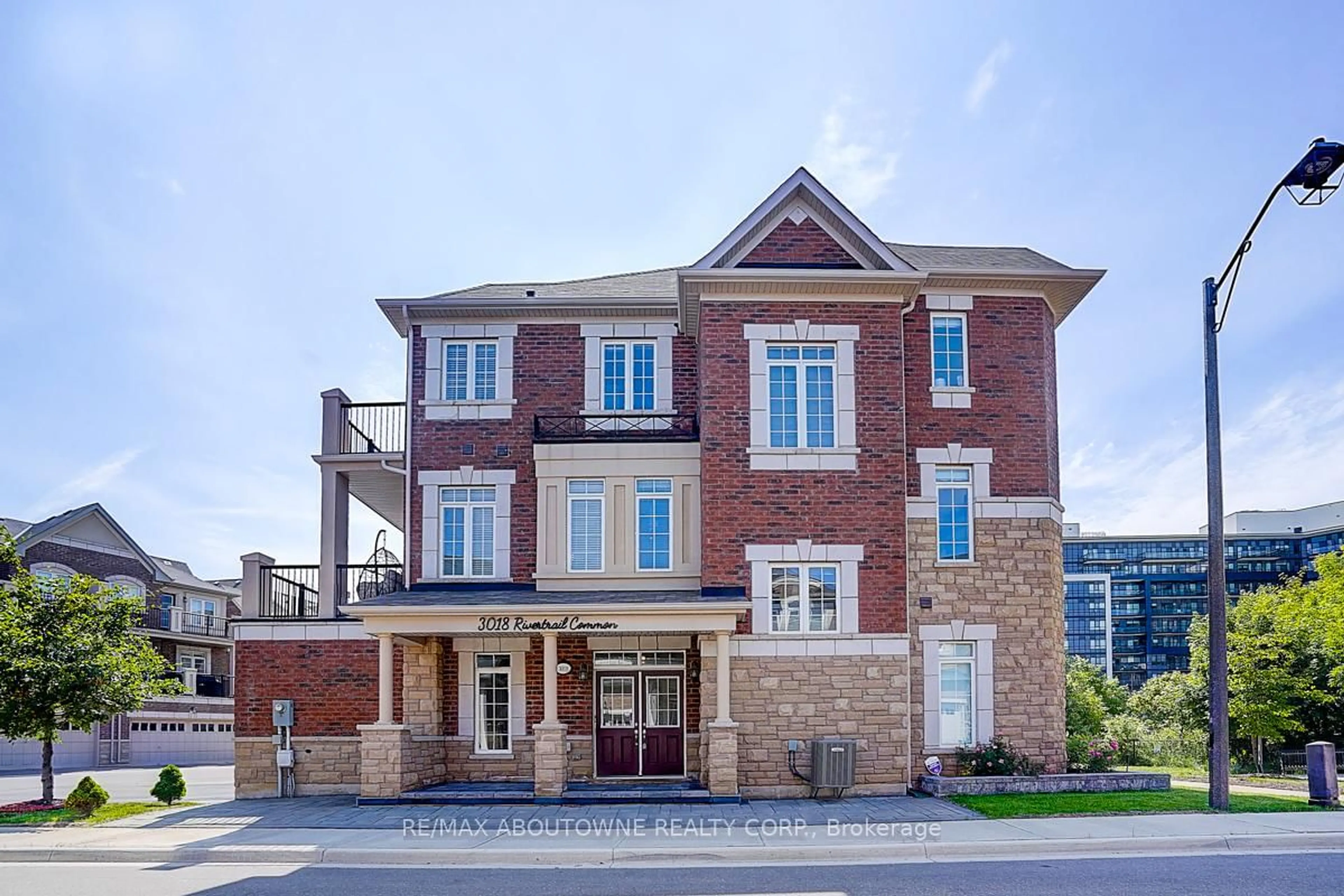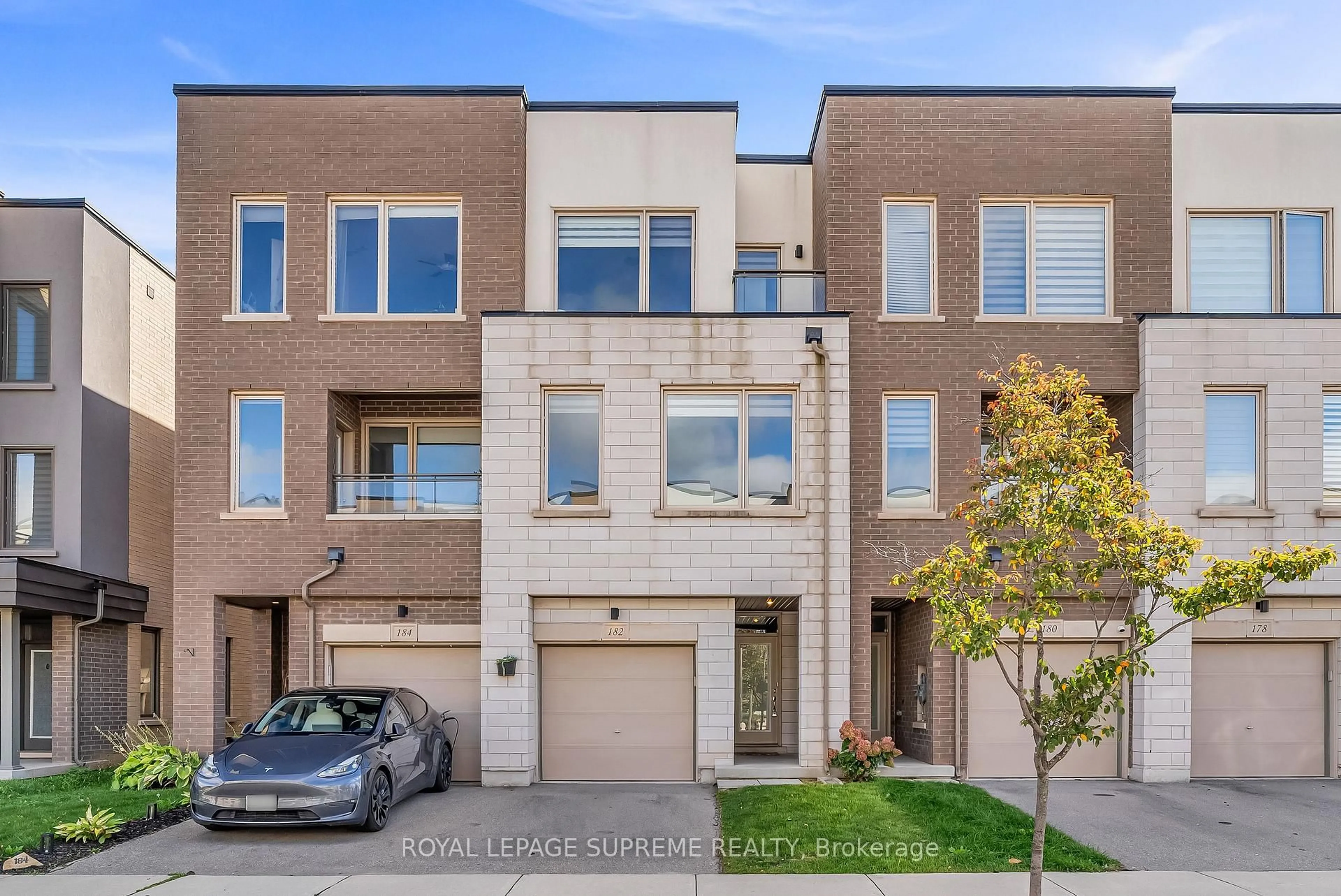Welcome to 1987 Sq Ft of Bright, Upgraded Living in Prime Oakville Location! 3+1 Bed | 3 Bath | Extra-Long Garage | Turnkey Townhome Beautifully maintained 3-bedroom, 3-bathroom townhome with a ground floor office/den offering 1987 sq ft of comfortable and stylish living space. This spacious home features a functional open-concept layout, perfect for modern living. The upgraded kitchen includes stainless steel appliances fridge, dishwasher, and microwave and opens seamlessly into the main living and dining areas. Freshly painted throughout with tasteful upgrades, this home is move-in ready. The oversized garage easily accommodates two vehicles. Upstairs, the large primary suite includes a walk-in closet and a luxurious 5-piece ensuite bath. Two additional bedrooms are perfect for a growing family or work-from-home needs. Additional features: Fully waterproofed, upgraded garage ideal for storage or hobbies Minutes to Sheridan College, Oakville Place Mall, and downtown Oakville's shops, cafés, and waterfront Convenient access to major highways and the GO Station Ideal for families, professionals, or investors looking for space, convenience, and a fantastic Oakville location.
Inclusions: Existing light fixtures, Fridge, Dishwasher, Dryer, Garage Door Opener, Microwave, Stove, Washer & Dryer, Window Coverings
