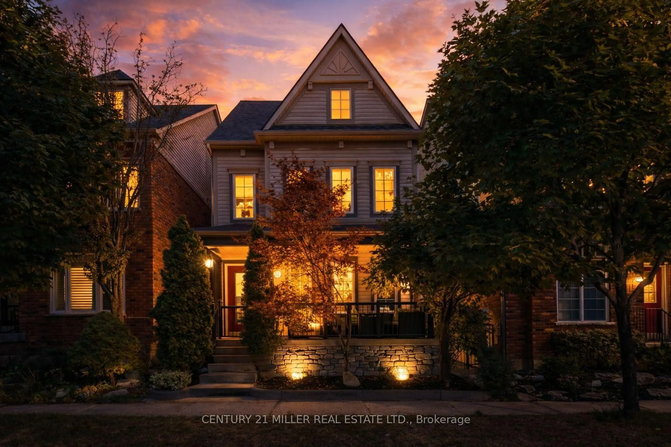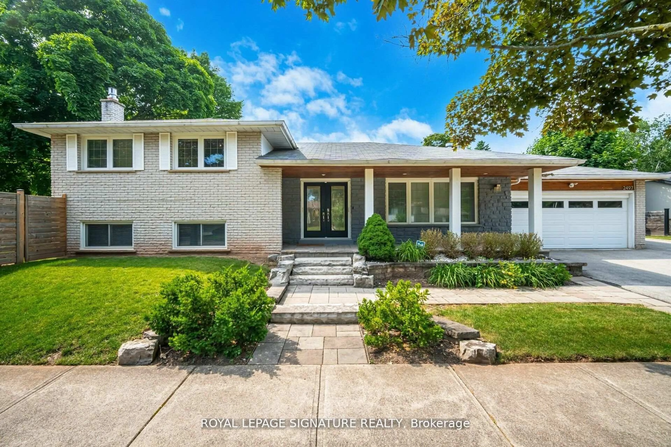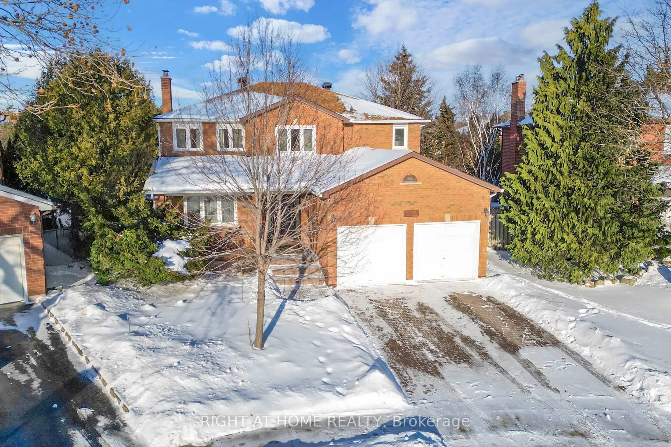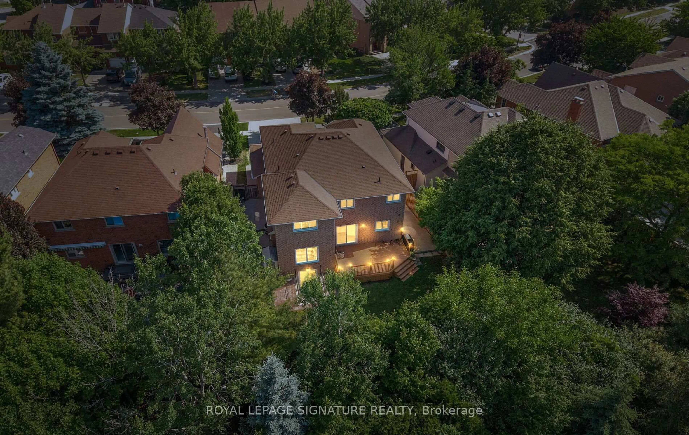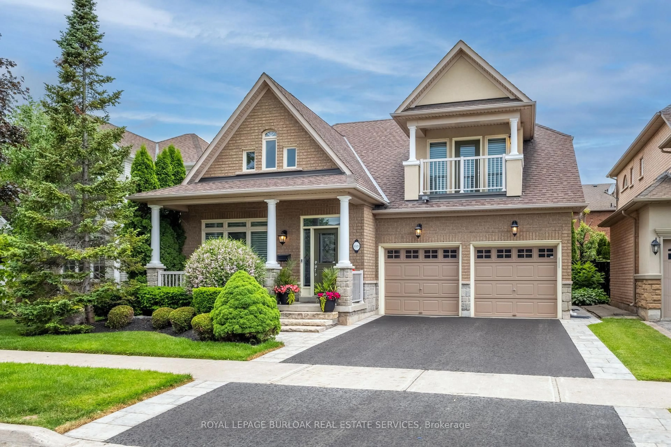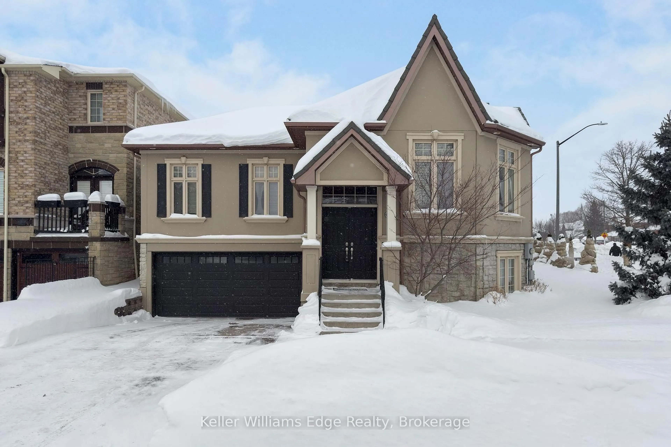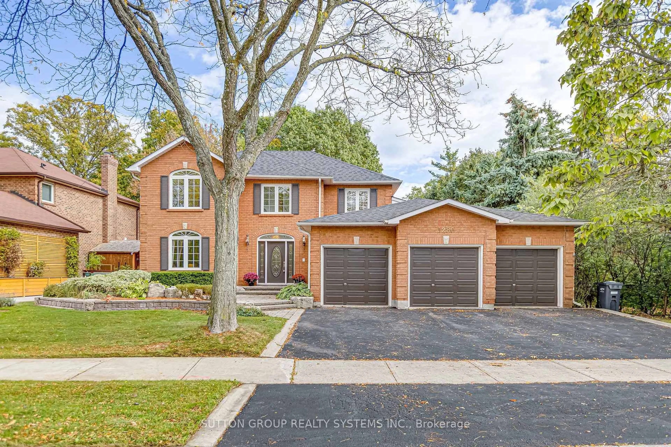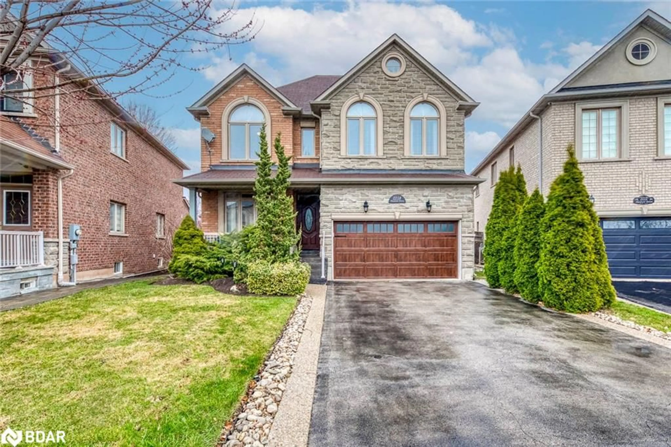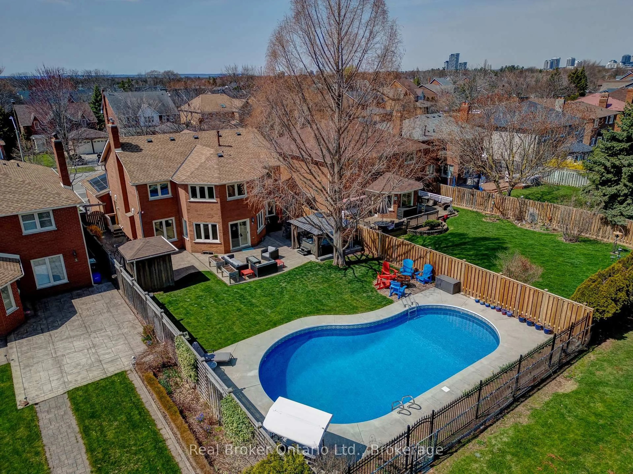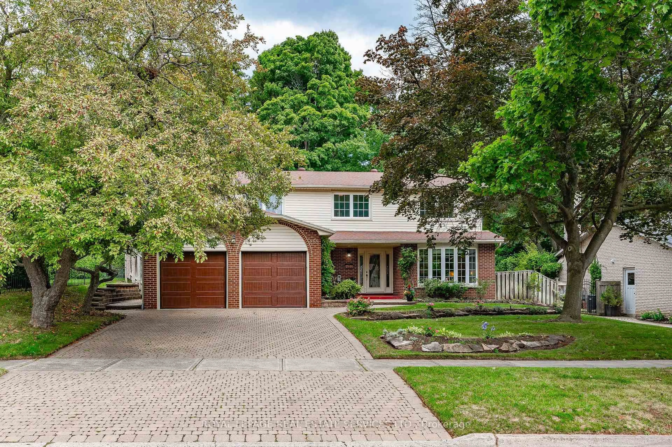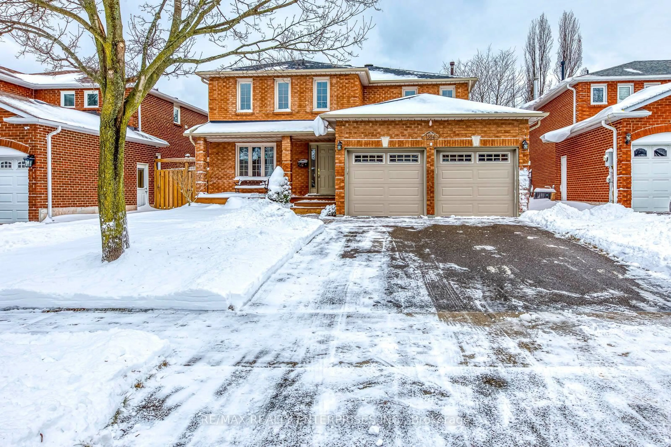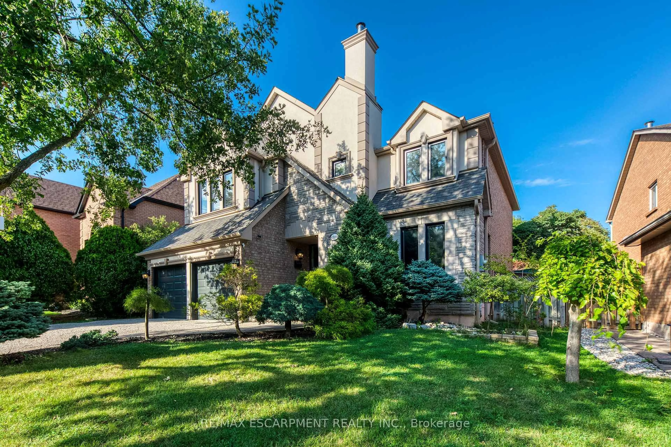Sold Conditionally. Awaiting Deposit Cheque. Will continue to show. Stylish 4 bedroom, 2 storey home in a very family friendly neighbourhood. Walk to Post's Corners Elementary School and St. Andrew Catholic Elementary School. Home boasts a bright eat-in Kitchen with pantry, quartz countertops, Stainless Steel appliances and sliding doors to the private fenced yard. Coffered Dining Room ceiling. Golden Oak Hardwood floors in the Living, Dining & Family Room. Enjoy warm fires in the sunken Family Room. Upstairs features a huge Primary Bedroom with a large walk in closet, and an Ensuite Bathroom featuring a Whirlpool tub and separate shower. Three more large Bedrooms, each with double closets. Fully finished lower level with a huge Recreation Room, a cozy Home Office, a 3 piece Washroom and abundant storage. Patterned concrete driveway & walkways plus pot lights enhance the curb appeal of this home. Roof re-shingled in 2013, most windows replaced in 2015, high efficiency furnace with electronic air cleaner. Close to parks, shopping, trails and major highways.
Inclusions: Fridge, stove, dishwasher, microwave, front loading washer & dryer, all light fixtures and window coverings, basement fridge, hot tub, AGDO + remotes
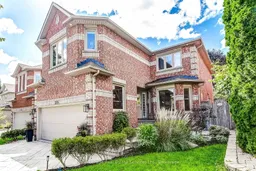 50
50

