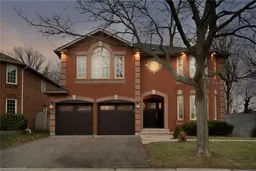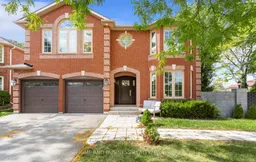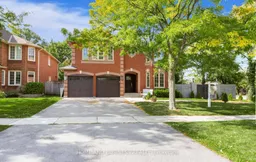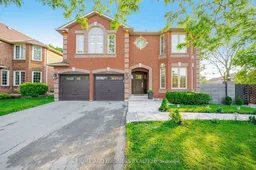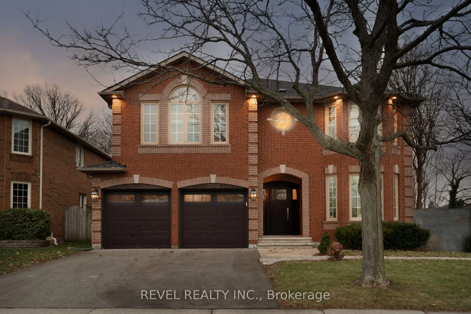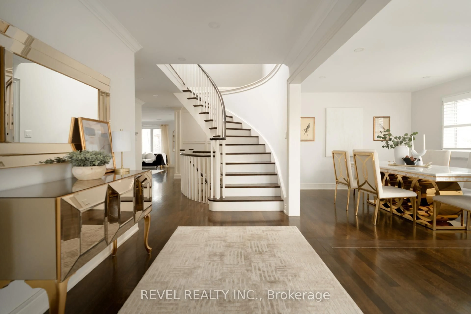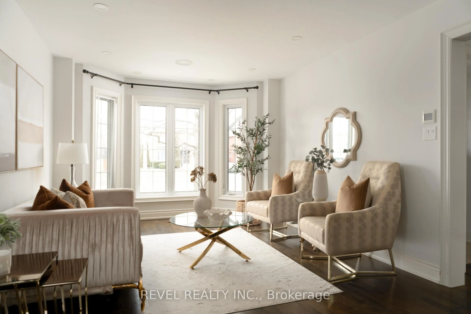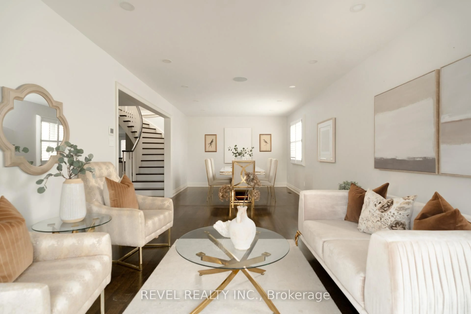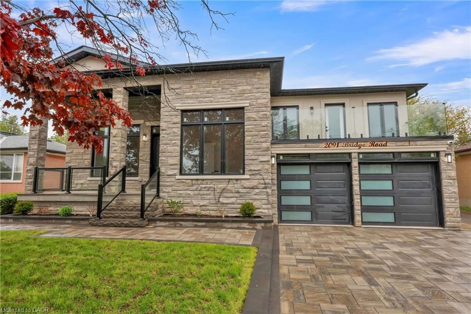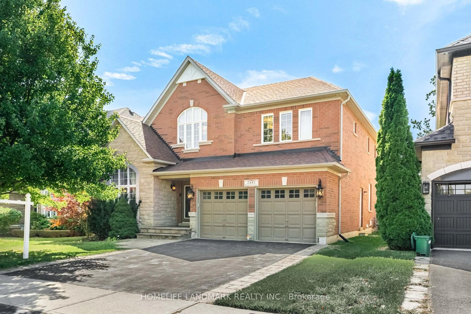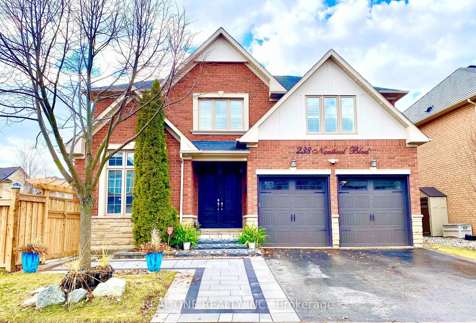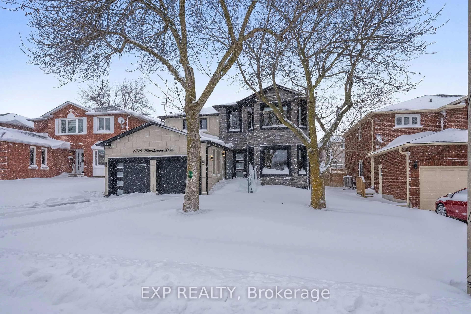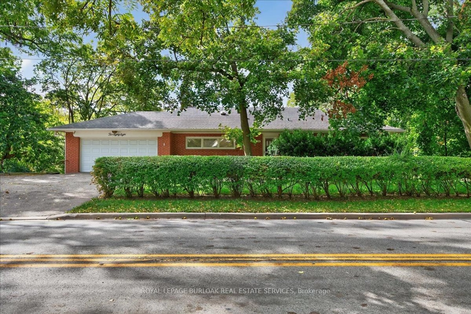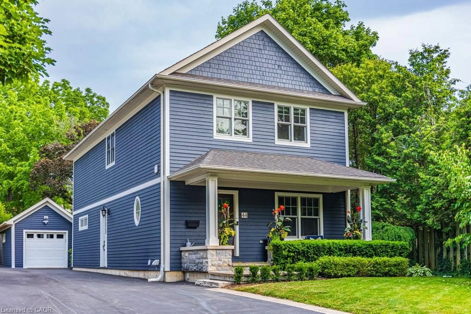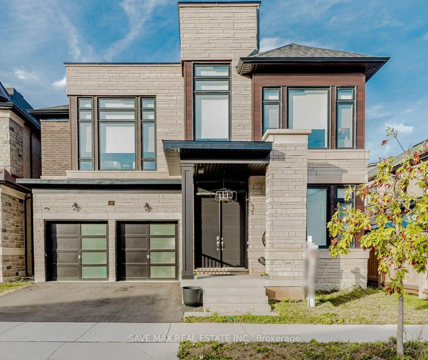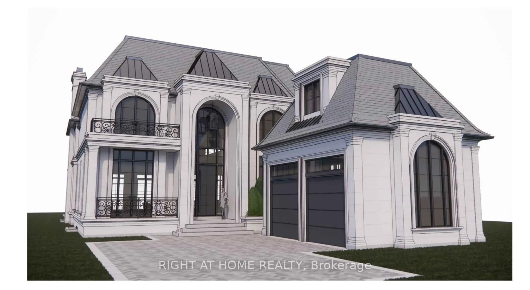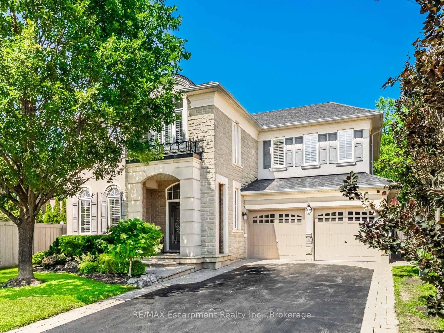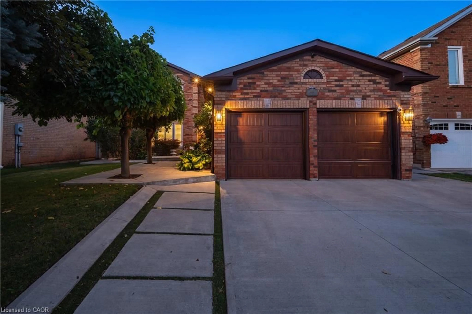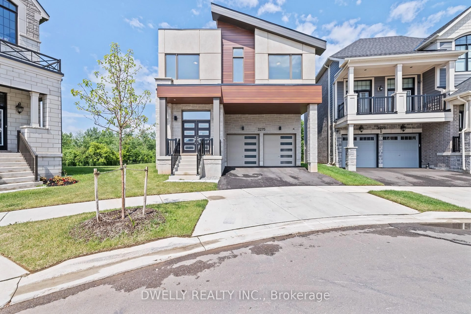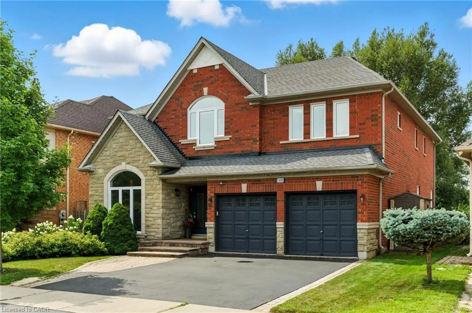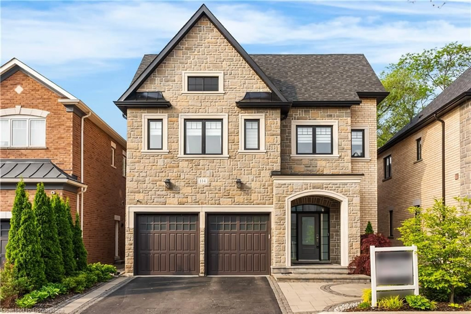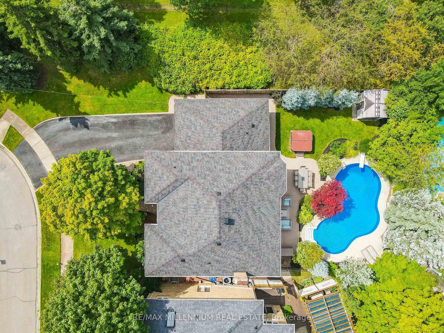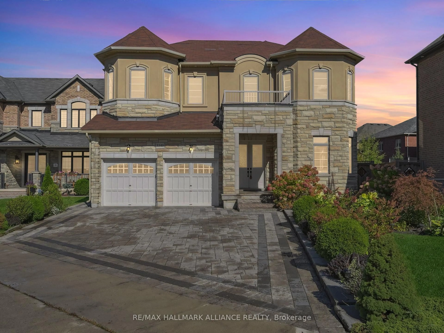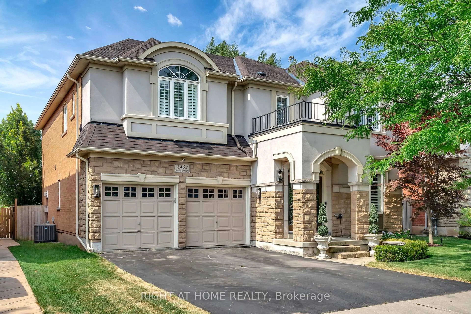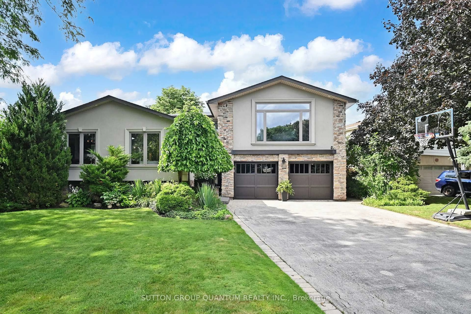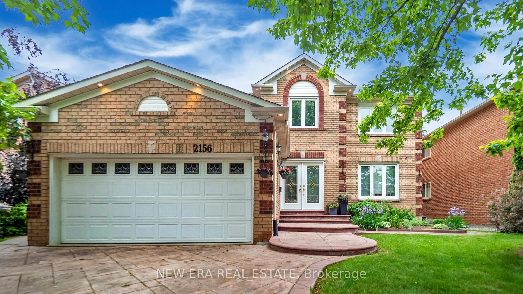2192 Oakmead Blvd, Oakville, Ontario L6H 6B4
Contact us about this property
Highlights
Estimated valueThis is the price Wahi expects this property to sell for.
The calculation is powered by our Instant Home Value Estimate, which uses current market and property price trends to estimate your home’s value with a 90% accuracy rate.Not available
Price/Sqft$737/sqft
Monthly cost
Open Calculator
Description
Welcome To 2192 Oakmead Blvd, A Truly Exceptional Luxury Detached Residence Located In The Prestigious River Oaks Community Of Oakville. Fully Renovated In 2017 With No Detail Overlooked, This One-Of-A-Kind Home Offers 3253 Sq Ft Above Grade + 1461 Sq Ft Basement. A True Entertainer's Dream. Set On A Prime Corner Lot, The Home Features 4 Spacious Bedrooms And 5 Elegant Washrooms, A Heated Driveway With Parking For Four Vehicles, A Double Car Garage With Side Entry, And Sophisticated Smart Home And Entertainment Technology Throughout. The Main Level Showcases Designer Finishes Including Hardwood Flooring, LED Pot Lighting, Built-In Speakers, A Formal Living And Dining Area, And A Stunning Chef's Kitchen Equipped With Premium Appliances, Custom Cabinetry, And A Seamless Walkout To The Resort-Style Backyard. Upstairs, The Primary Retreat Impresses With A Custom Walk-In Closet And A Spa-Inspired Ensuite With Heated Floors And Steam Shower, While Additional Bedrooms Offer Private Or Semi-Ensuite Access. The Fully Finished Basement Adds Incredible Value With A Gym, Office, And A Show-Stopping Recreation Space Complete With Wet Bar And Fireplace. Outdoors, Enjoy A Private Oasis Featuring An Inground Saltwater Pool, Interlock Patio, Built-In BBQ, Gazebo With Fireplace, And Lush Mature Landscaping. Ideally Located Close To Top-Rated Schools, Restaurants, Shopping, And All Amenities, With Easy Access To Major Highways For A Seamless Commute, This Is A Rare Opportunity To Own A Statement Home In One Of Oakville's Most Coveted Neighbourhoods.
Property Details
Interior
Features
Main Floor
Living
3.43 x 3.89Combined W/Dining / hardwood floor / O/Looks Frontyard
Mudroom
2.16 x 3.4Tile Floor / W/O To Garage / B/I Closet
Family
4.29 x 5.18hardwood floor / Pot Lights / Gas Fireplace
Kitchen
4.29 x 5.94Granite Counter / Centre Island / Eat-In Kitchen
Exterior
Features
Parking
Garage spaces 2
Garage type Attached
Other parking spaces 4
Total parking spaces 6
Property History
