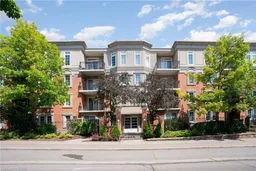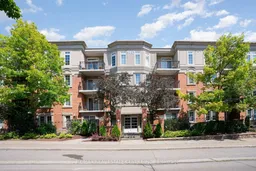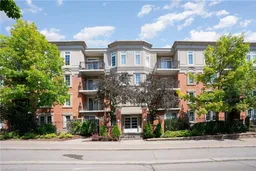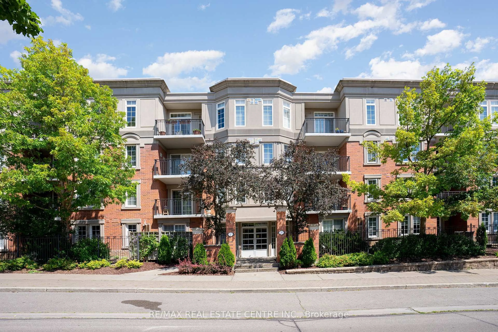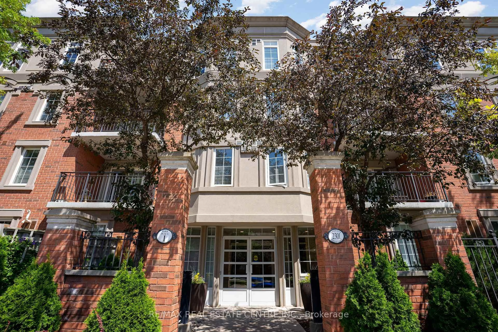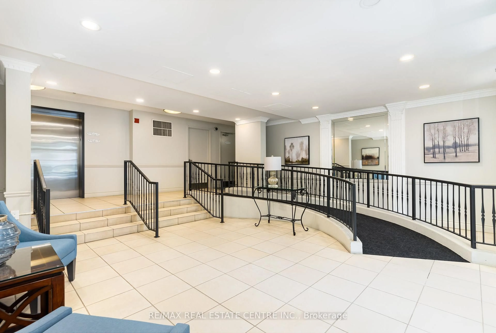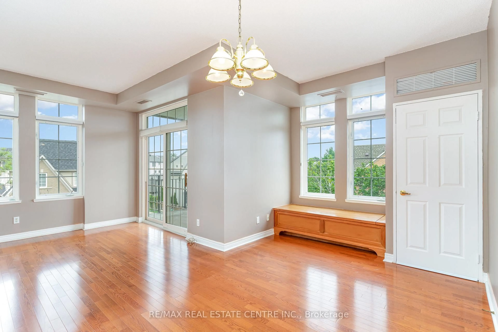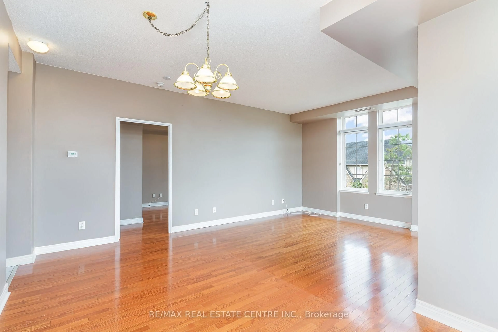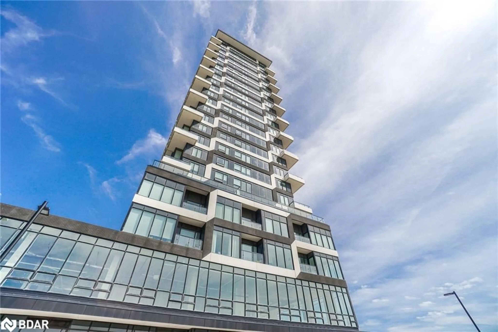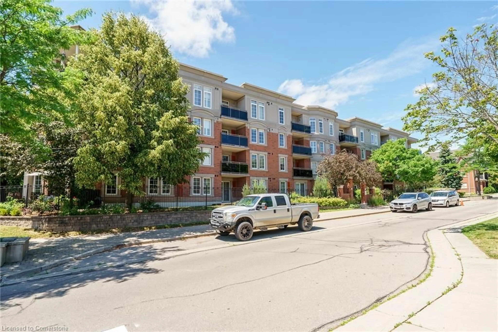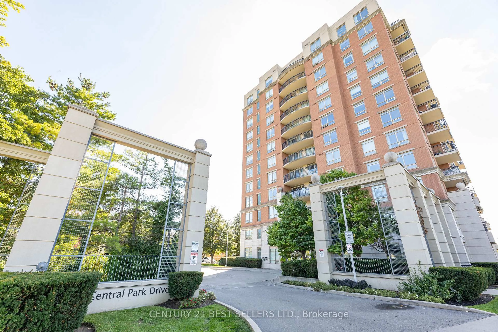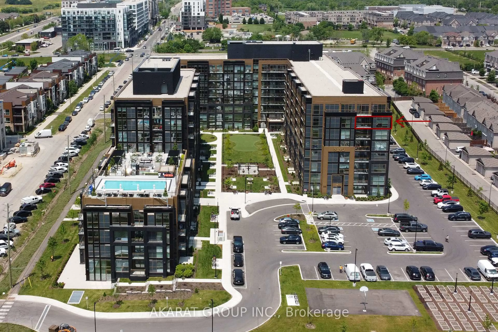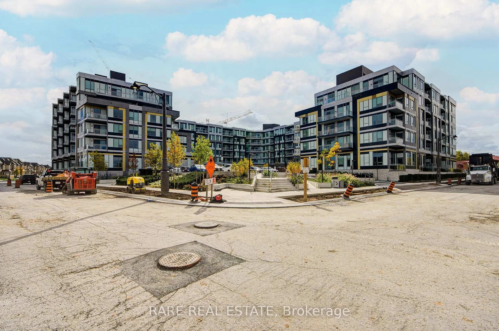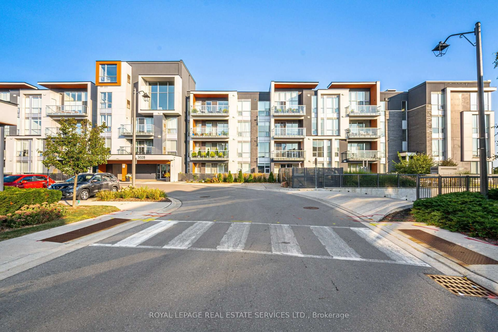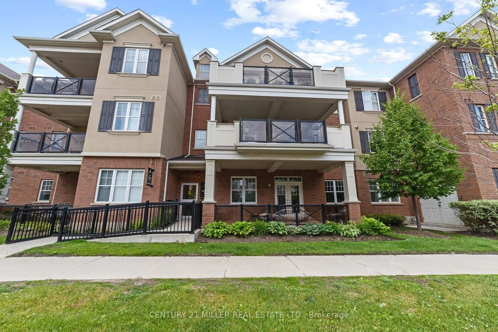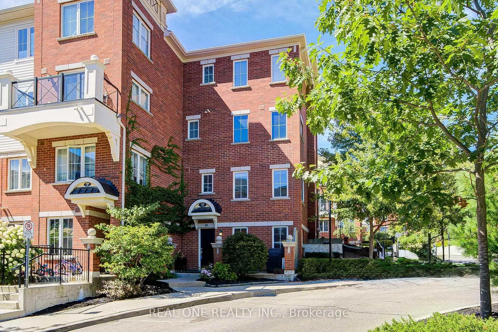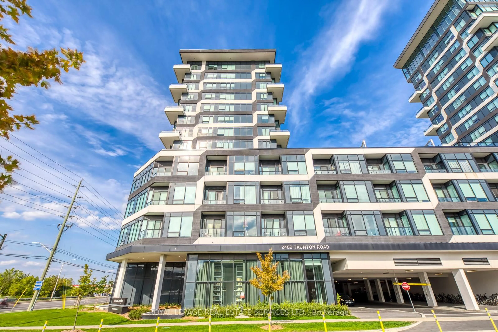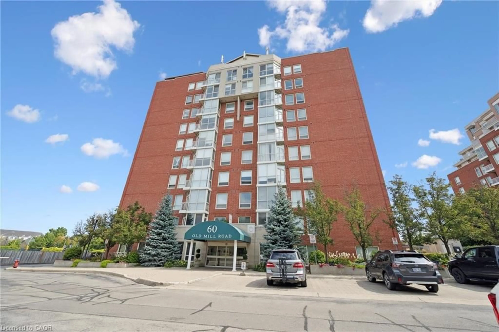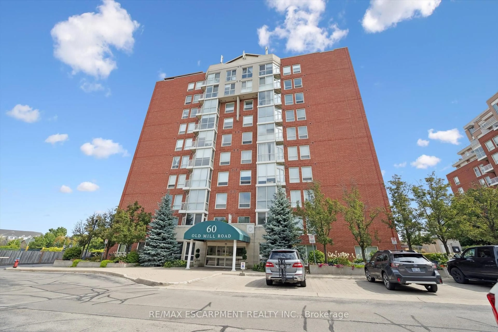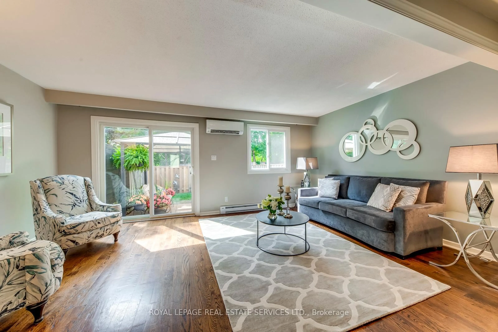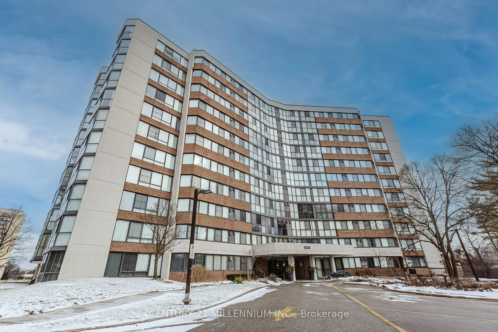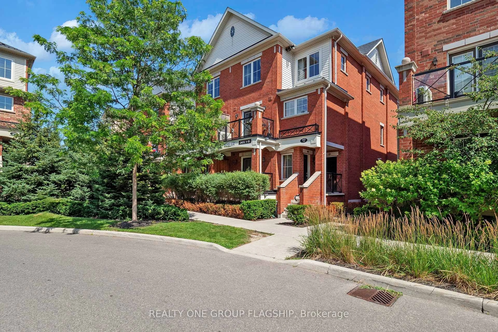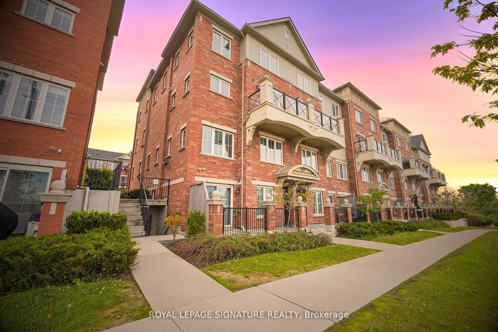2301 Parkhaven Blvd #410, Oakville, Ontario L6H 6V6
Contact us about this property
Highlights
Estimated valueThis is the price Wahi expects this property to sell for.
The calculation is powered by our Instant Home Value Estimate, which uses current market and property price trends to estimate your home’s value with a 90% accuracy rate.Not available
Price/Sqft$693/sqft
Monthly cost
Open Calculator
Description
Welcome to this bright and spacious 2-bedroom, 2-bath condo offering over 1,100 sq. ft. of stylish living in Oakvilles desirable River Oaks community. Featuring an open-concept living and dining area with hardwood floors, a walk-out to the balcony, and abundant west-facing natural light, this unit also includes a modern kitchen with ceramic backsplash and ample cabinetry. The primary suite boasts a walk-in closet and 4-piece ensuite, while the second bedroom is generously sized with a large closet. Additional highlights include in-suite laundry, two owned underground parking spaces, and an owned locker. Residents enjoy excellent amenities such as a party room with full kitchen, games room, and visitor parking, all just minutes from schools, parks, shopping, recreation, public transit, highways, and Oakville Trafalgar Hospital , making this property the perfect place to come home to.
Property Details
Interior
Features
Flat Floor
Living
5.94 x 3.75Combined W/Family / W/O To Balcony / hardwood floor
Family
5.94 x 3.75Combined W/Living / W/O To Balcony / hardwood floor
Kitchen
4.45 x 2.22Tile Floor / Large Window / Ceramic Back Splash
Primary
4.57 x 4.014 Pc Ensuite / hardwood floor / W/I Closet
Exterior
Features
Parking
Garage spaces 2
Garage type Underground
Other parking spaces 0
Total parking spaces 2
Condo Details
Amenities
Games Room, Party/Meeting Room, Visitor Parking
Inclusions
Property History
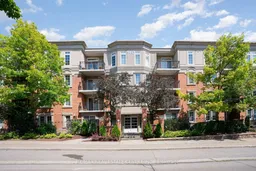 24
24