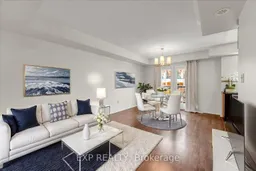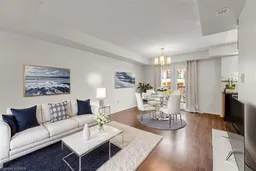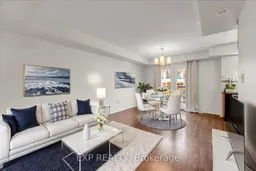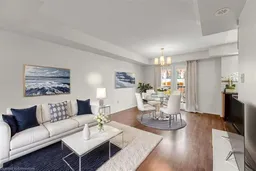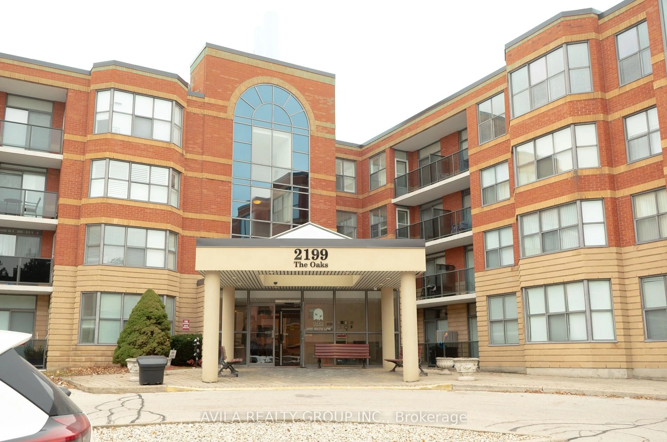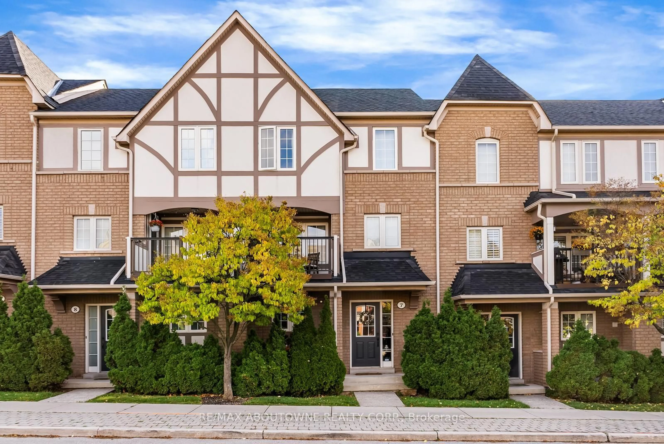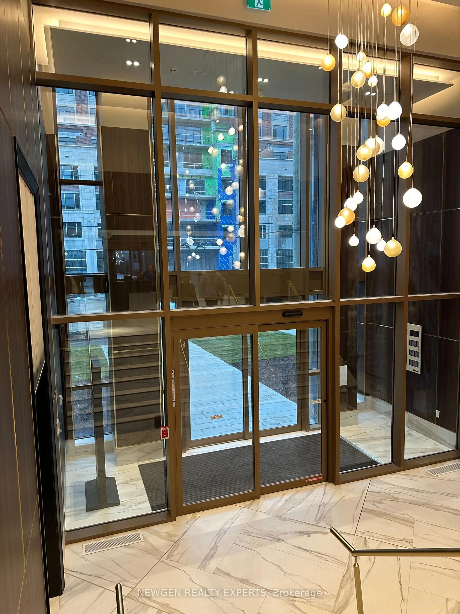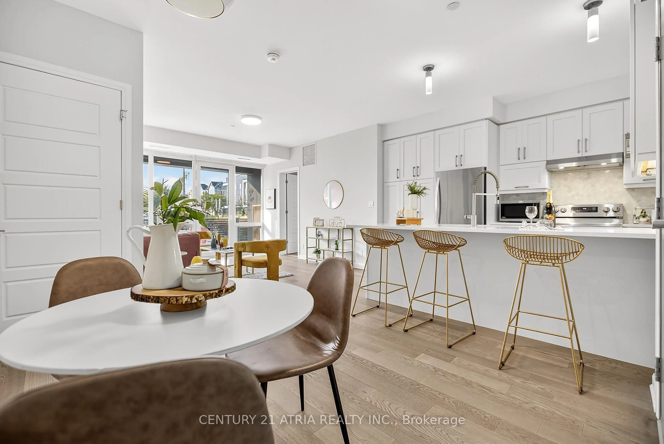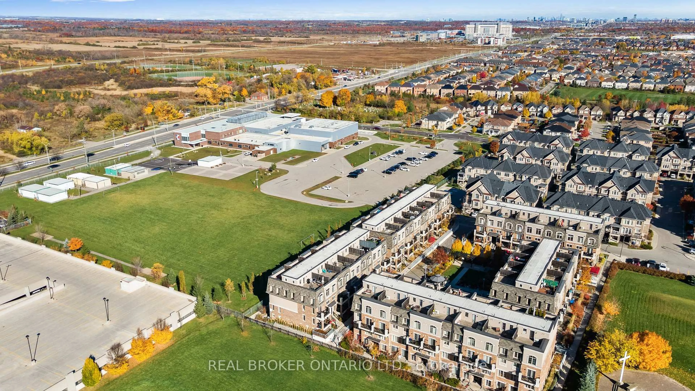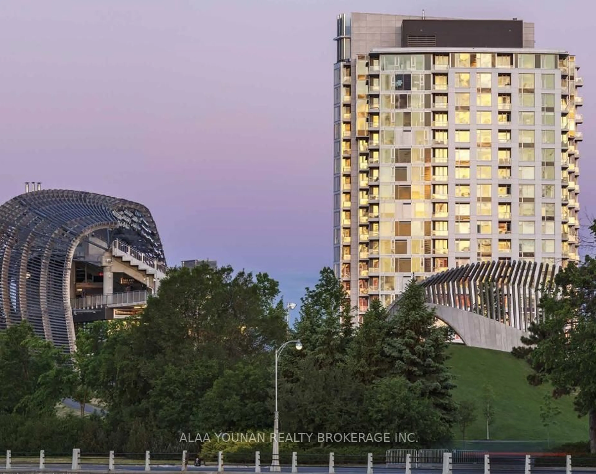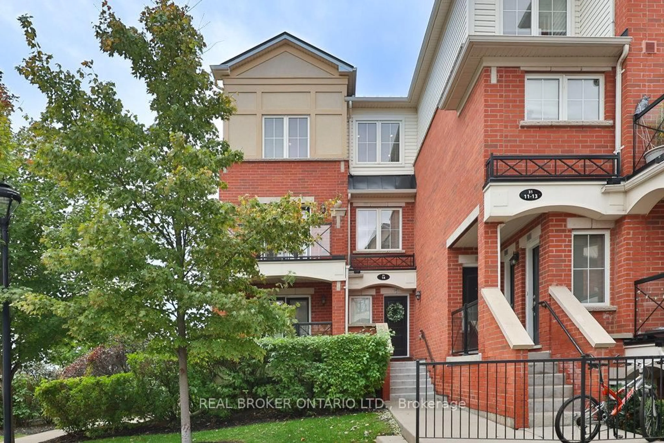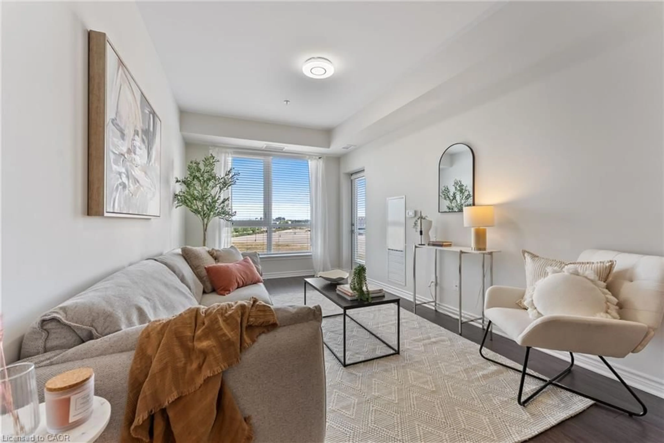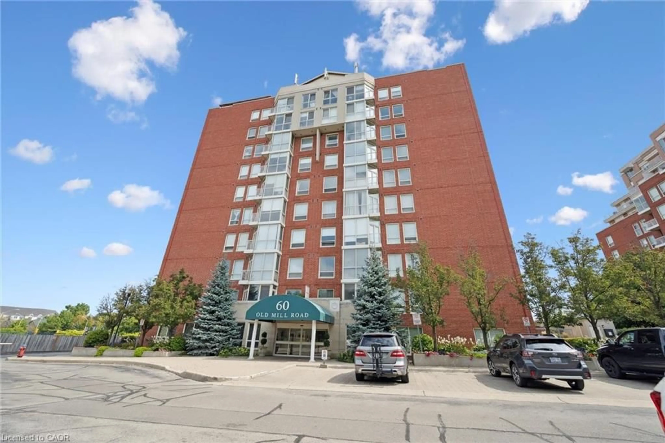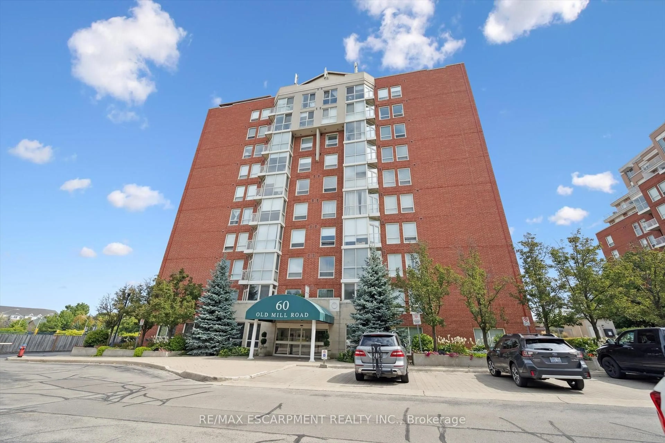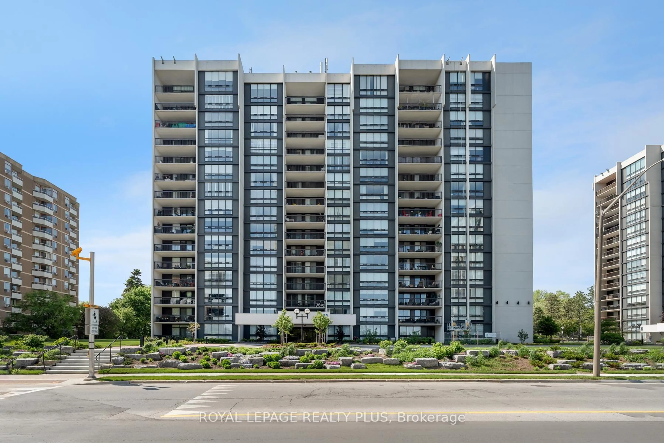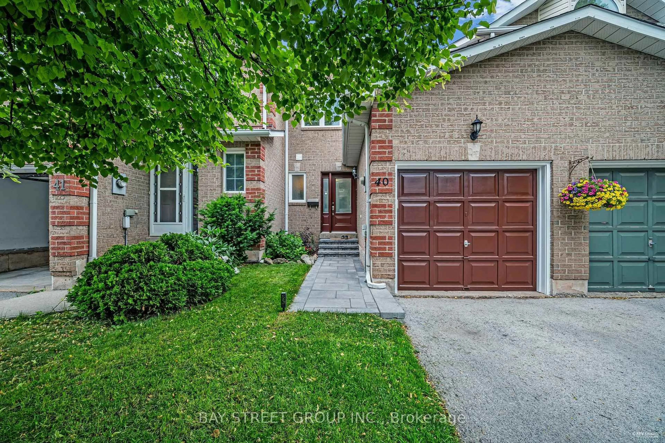Welcome to Unit 14 at 2468 Post Road, an exceptional townhome offering modern living in Oakville's highly desirable Dundas & Trafalgar corridor. This property has TWO DEDICATED PARKING SPOTS, a rare and valuable amenity in this prime location, putting shops, restaurants, schools, parks, and public transit just steps away. Enjoy peaceful views overlooking a pathway from this bright, freshly painted, and contemporary home. The open-concept layout is designed for low-maintenance living, featuring brand new carpets and large windows that flood the space with natural light. The home includes 2 bedrooms, perfect for rest, work, or guests, along with the convenience of in-suite laundry. Step outside to a large balcony, ideal for morning coffee, al fresco dining, or simply unwinding in your private outdoor space. Modern finishes throughout make this home truly move-in ready, including brand new light fixtures at the entrance, in main areas, and bedrooms. Plus, a BBQ is included, and the air conditioning and water heater were replaced in 2023. Whether you're a young professional, downsizer, or investor, this is a fantastic opportunity to own in a thriving Oakville community. Don't miss your chance to call this beautiful townhome your own stylish, convenient, and perfectly located!
Inclusions: Dishwasher, Dryer, Garage Door Opener, Range Hood, Refrigerator, Stove, Washer
