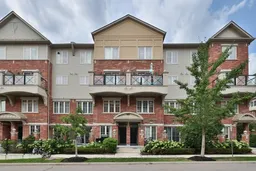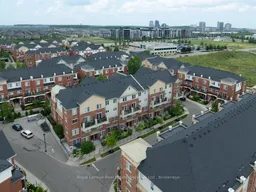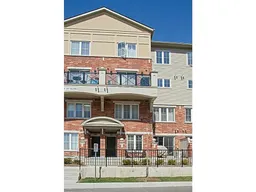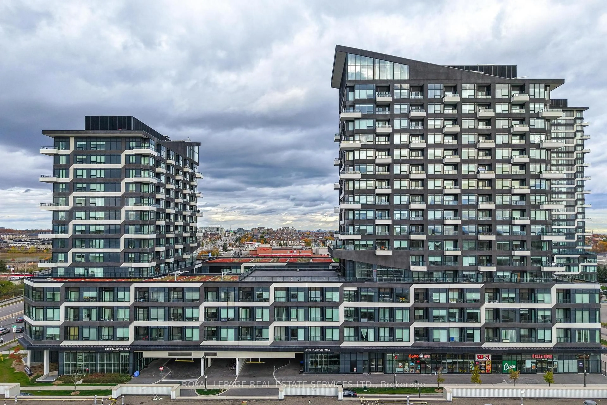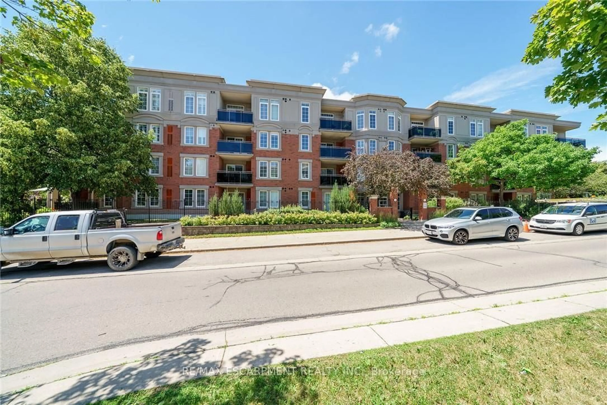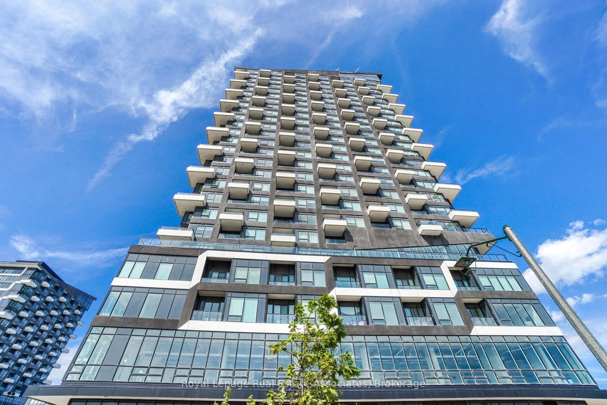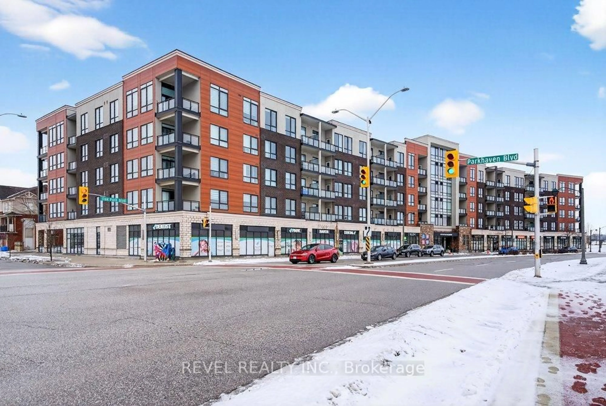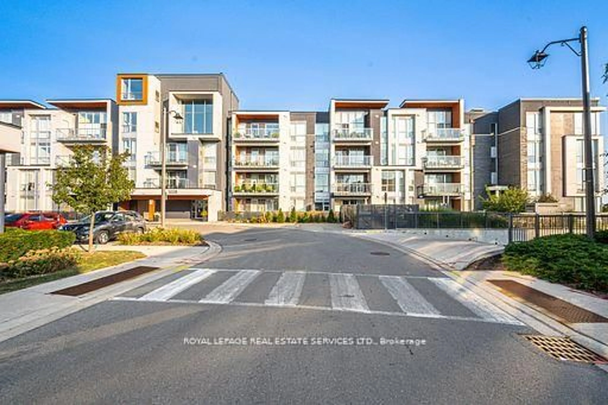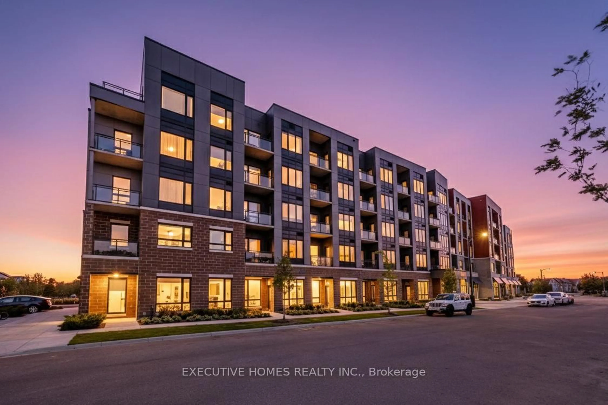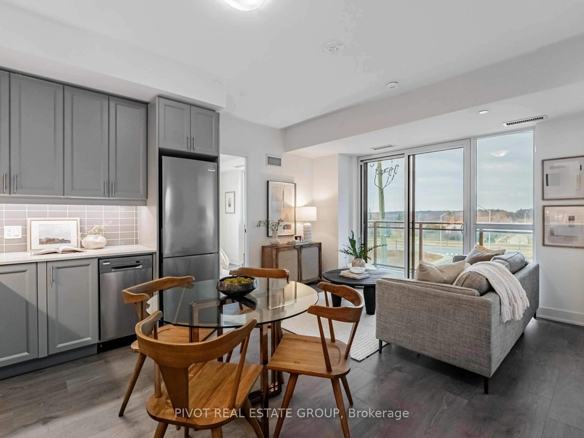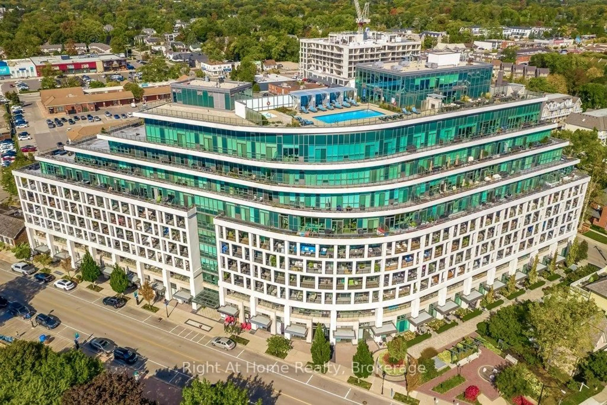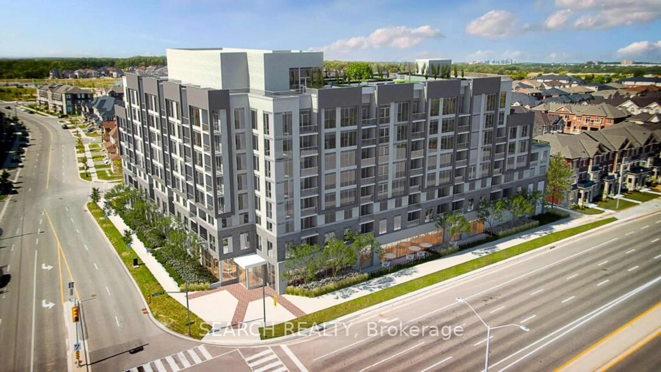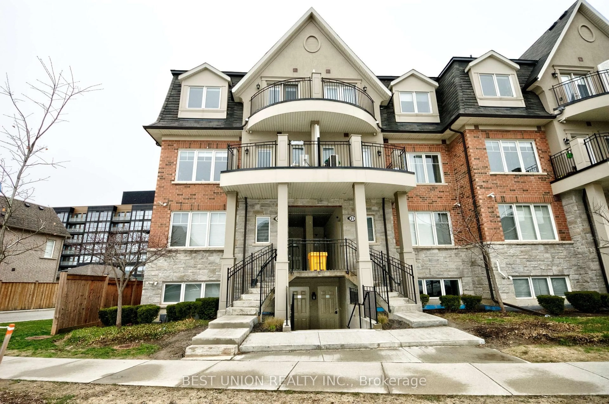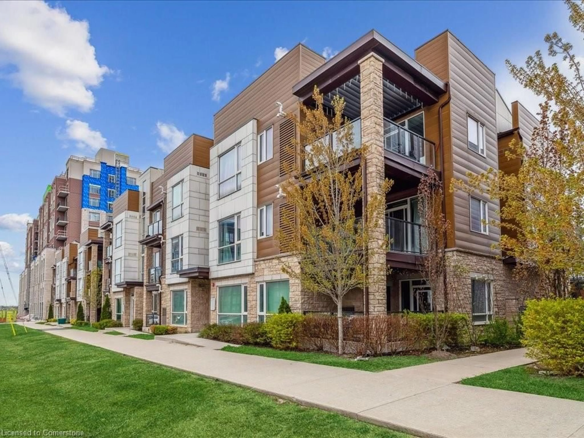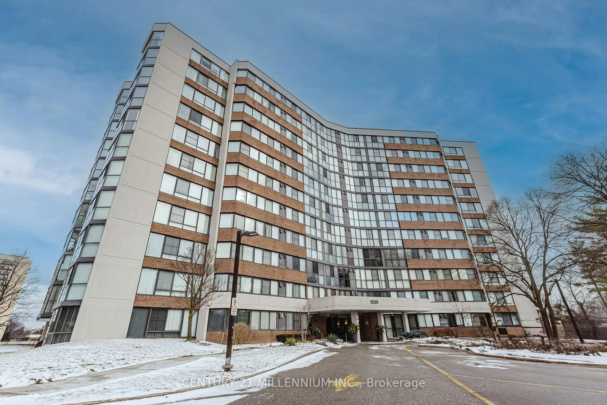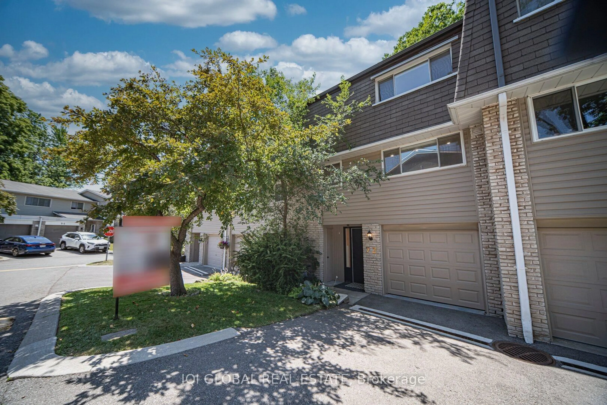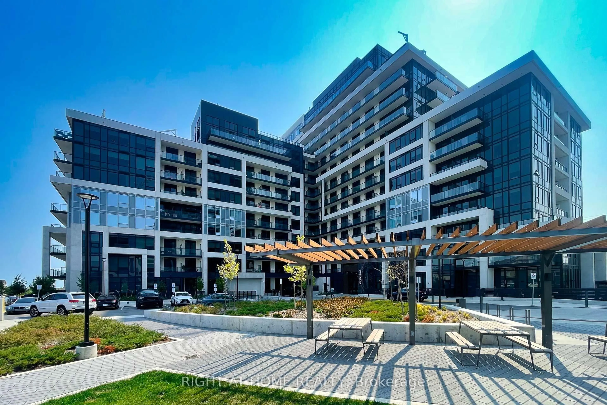Freshly renovated turn-key 2 bed, 1.5 bath bungalow style townhouse! Above grade entrance with no steps down! No wasted space with stairs or long hallways. Freshly painted (walls, trim & doors) (25) with new light fixtures throughout (25). Welcoming front hall foyer with front hall closet opens to living room. Living room boasts premium waterproof laminate(25), pot lighting(25), walkout to balcony and is combined with open concept dining room space. Updated kitchen features quartz counters (25), Insignia stainless steel appliances (25), and undermount double sink & moen faucet (25). Large primary bedroom finished with premium laminate (22) & flush mount LED lighting (25), with walk-in closet & ensuite powder room. Spacious 2nd bedroom with premium laminate (22), flush mount LED lighting (25) and double closet. Well maintained 4 piece main bath with stone countertop vanity and extra storage cabinet. South facing balcony with space for outdoor furniture & BBQ, surrounded by mature gardens. Excellent location & friendly community. Across the street from sprawling Memorial Park. Walking distance to sought after schools and Oakvilles uptown core with topshelf shopping and restaurants. Perfect!
Inclusions: Fridge, stove, dishwasher, over the range microwave and hood, washer, dryer, window coverings, ELFs,
