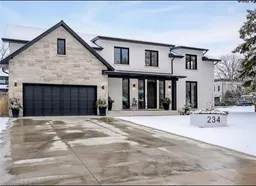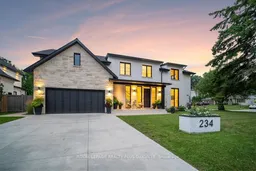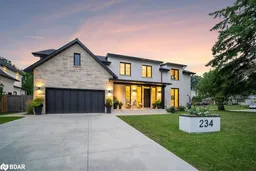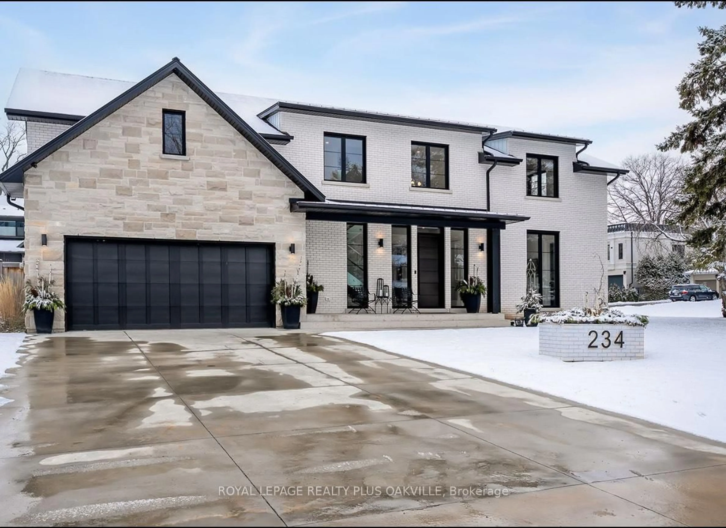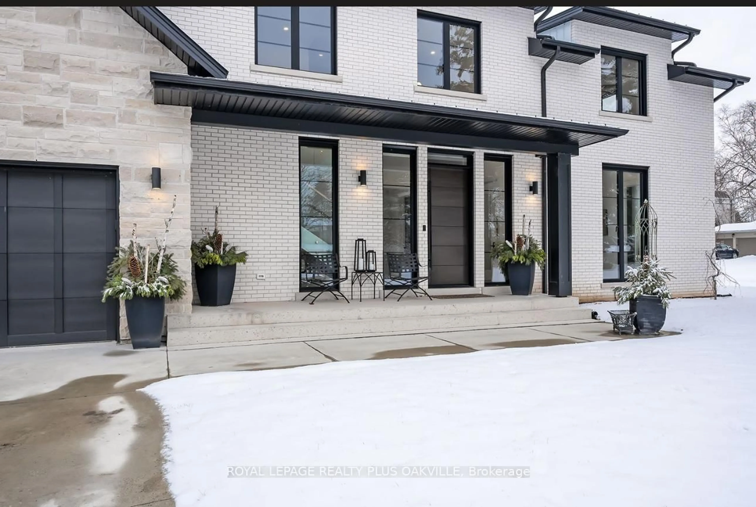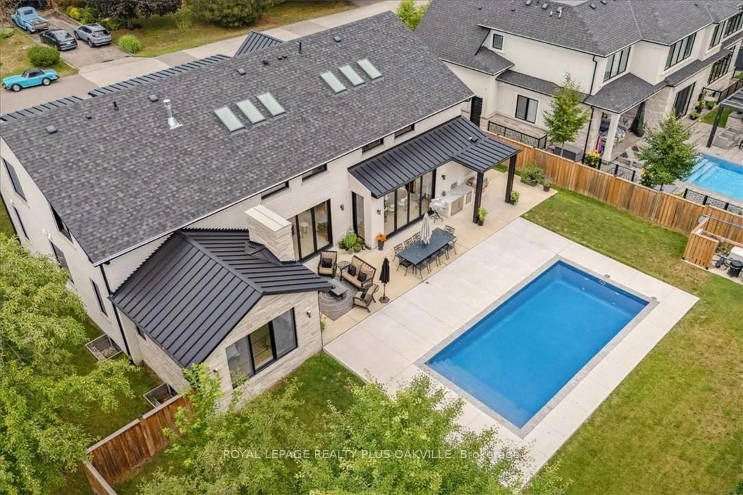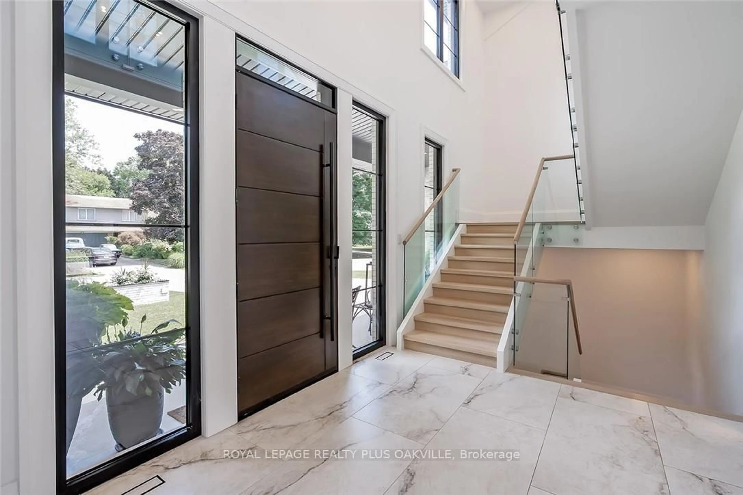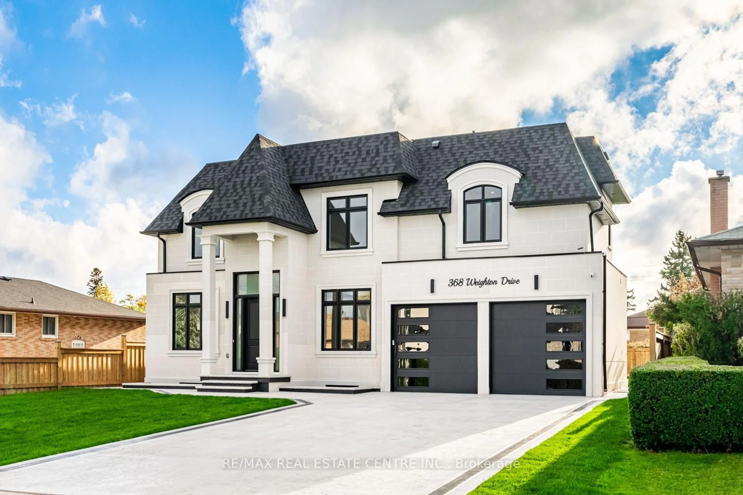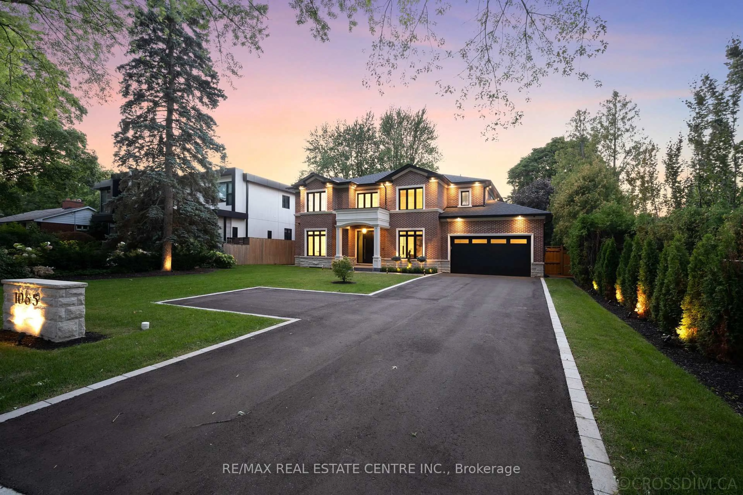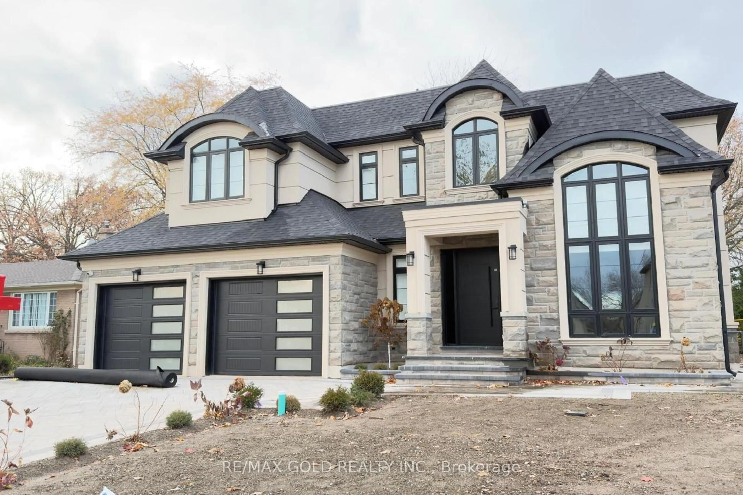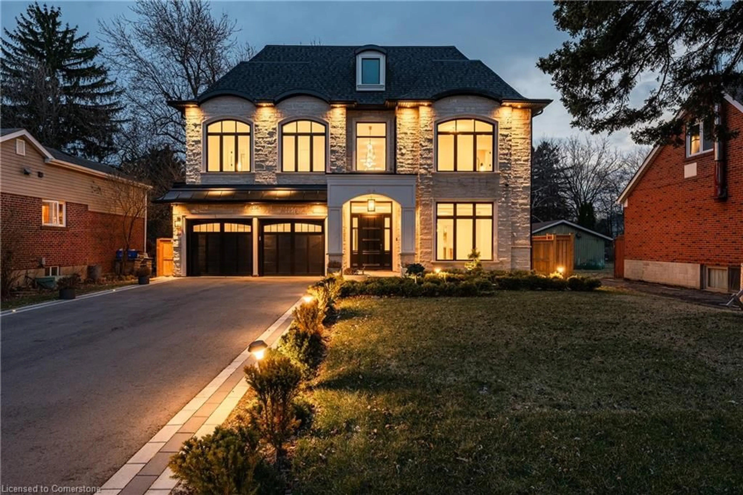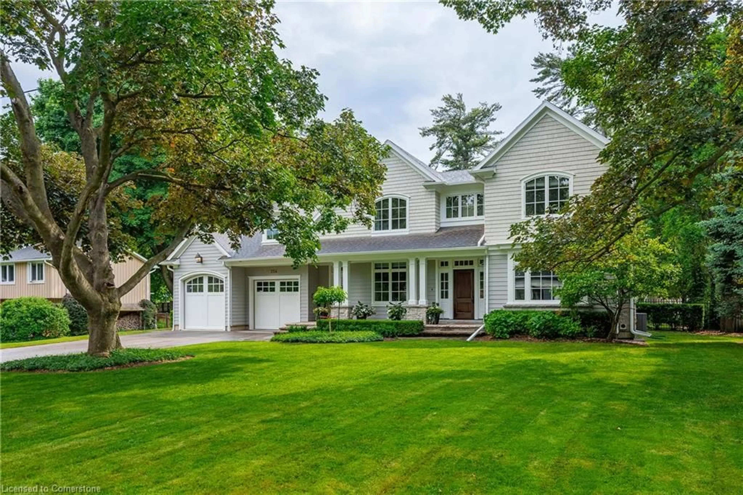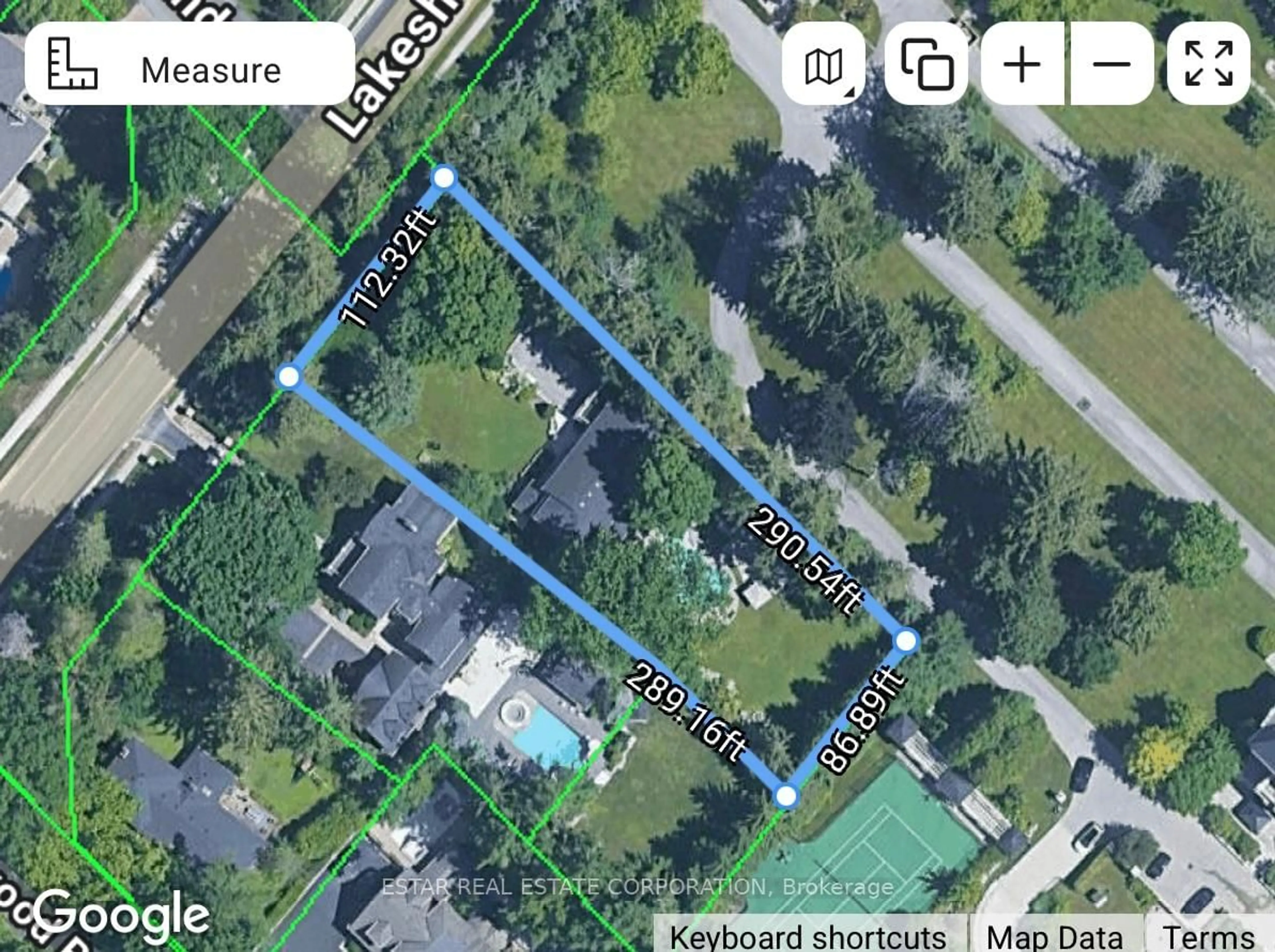234 Walby Dr, Oakville, Ontario L6L 4E5
Contact us about this property
Highlights
Estimated valueThis is the price Wahi expects this property to sell for.
The calculation is powered by our Instant Home Value Estimate, which uses current market and property price trends to estimate your home’s value with a 90% accuracy rate.Not available
Price/Sqft$1,032/sqft
Monthly cost
Open Calculator
Description
Designed to be enjoyed in all seasons, this decadently appointed custom built executive home in prime Coronation Park delivers exceptional warmth, comfort and luxury especially in the winter months. Featuring heated flooring throughout tiled areas, the garage and even the concrete driveway and walkway ensuring effortless comfort all season long. This unique, spacious open-concept layout is both inviting and functional with four beautifully appointed bedrooms each with a private ensuite for convenience and privacy. The MAIN FLOOR PRIMARY SUITE is a winter sanctuary with vaulted ceilings, fireplace and tranquil views. The luxurious 5pc ensuite with heated floors invites you to unwind with a deep soaker tub, double vanities, huge shower and water closet. Perfect escape after a long winter day. The chef's kitchen is designed for gathering, featuring an instagram-worthy walk-in pantry. Natural light pours in through massive windows, six skylights and double bi-fold doors creating a warm and welcoming atmosphere on even the coldest days. Soaring 20ft ceilings, cozy gas fireplaces, custom cabinetry and lighting, warm wood finishes and an abundance of European double-glazed low-E argon windows and doors, delivering exceptional insulation energy efficiency and year round comfort. An emergency generator adds peace of mind during winter storms, while over $200k in smart-home technology allows seamless control of heating, lighting, appliances and security at the touch of a button. Outside the backyard transforms with seasons, offering a heated saltwater pool, double-sided gas fireplace, extensive patio, b/i kitchen and a private 2 pc bathroom. Perfect for both summer entertaining and cozy winter evenings by the fire. Located in one of Oakville's most desirable neighbourhoods, steps to the lake, schools and Bronte Village this exceptional home offers pure luxury in every season. Escape the ordinary. This is what you deserve.
Property Details
Interior
Features
Main Floor
Laundry
3.71 x 2.39Undermount Sink
Bathroom
0.0 x 0.03 Pc Ensuite
Foyer
3.48 x 3.07hardwood floor / Staircase
Living
6.27 x 5.11Skylight / Gas Fireplace
Exterior
Features
Parking
Garage spaces 2
Garage type Attached
Other parking spaces 6
Total parking spaces 8
Property History
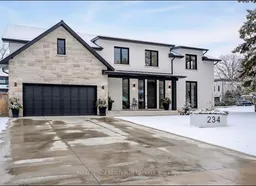 49
49