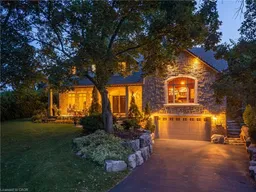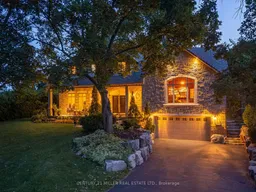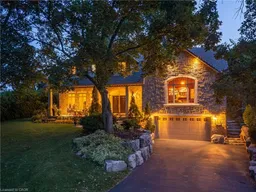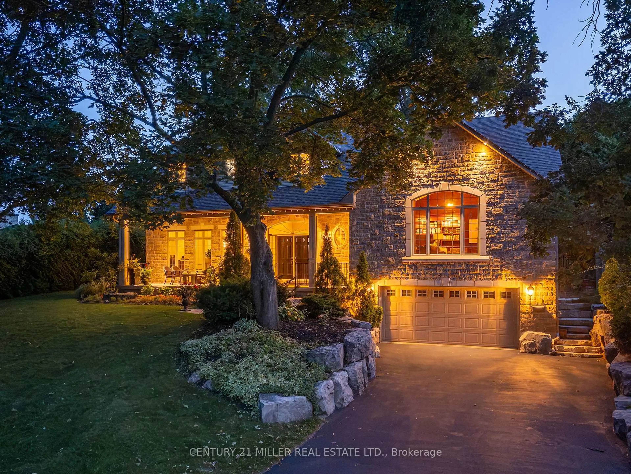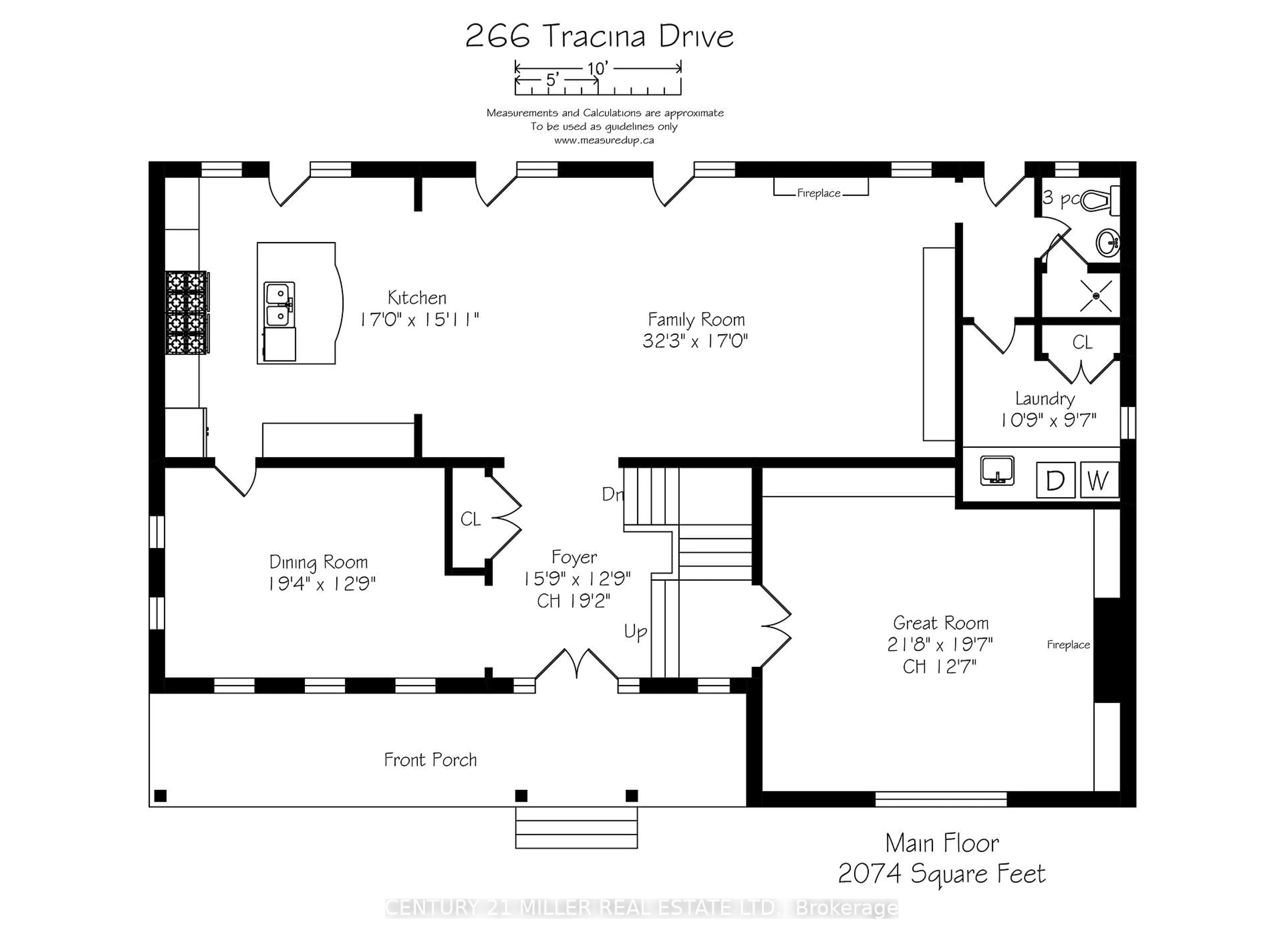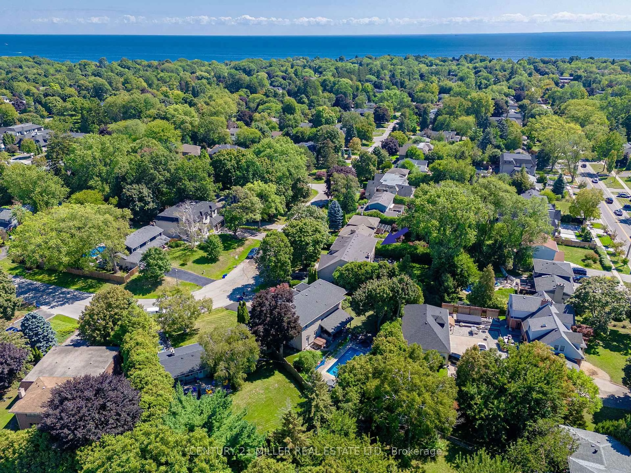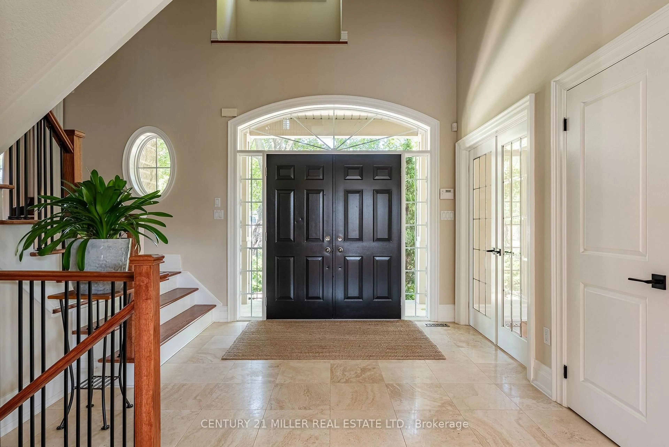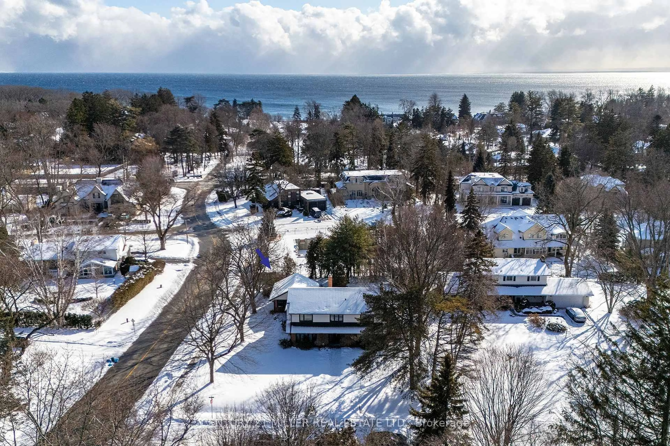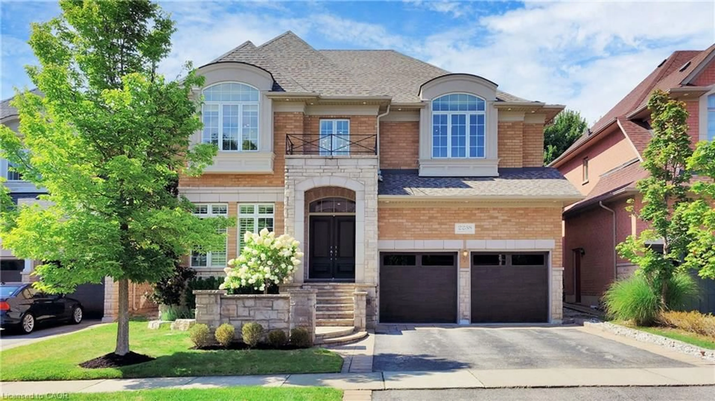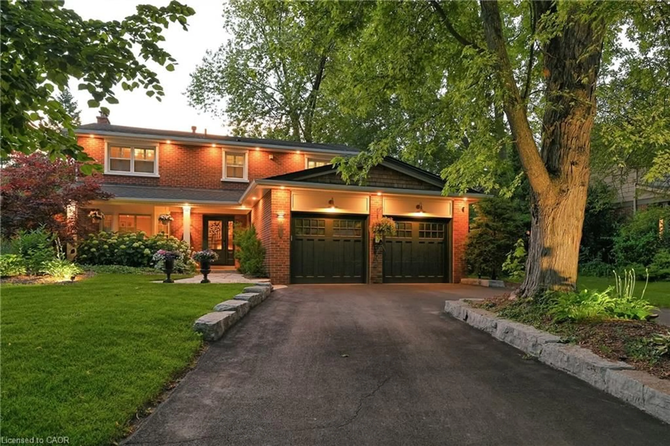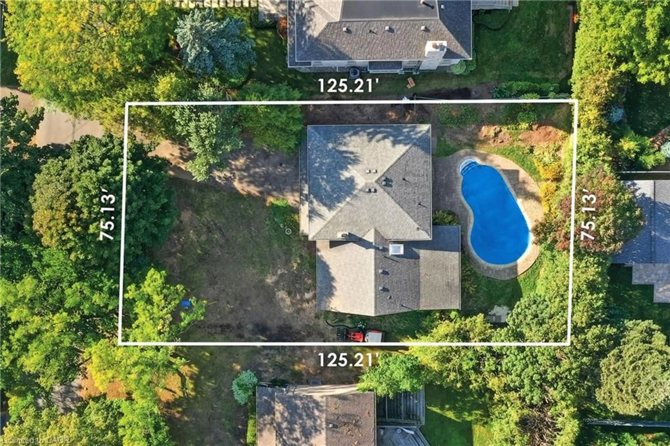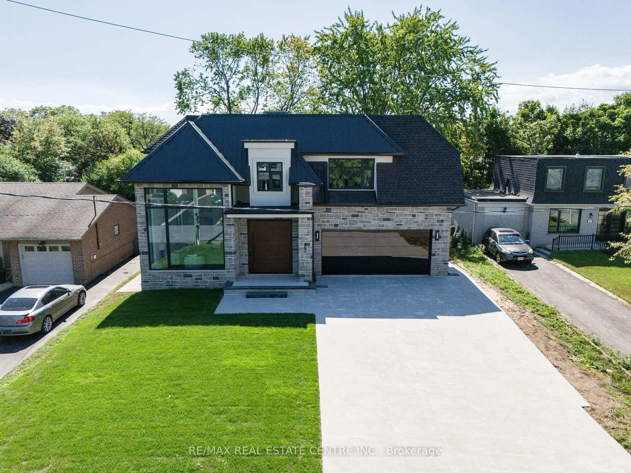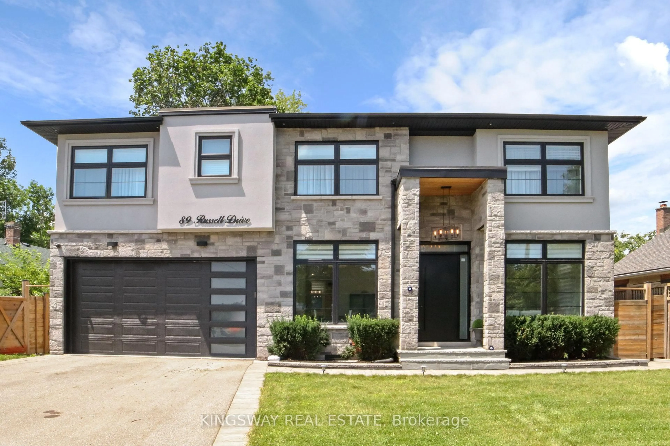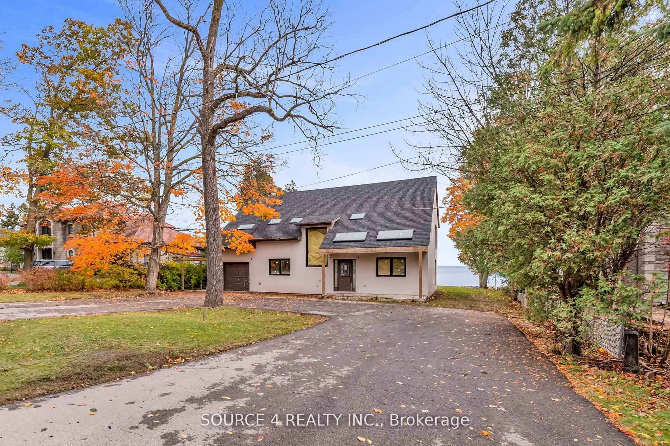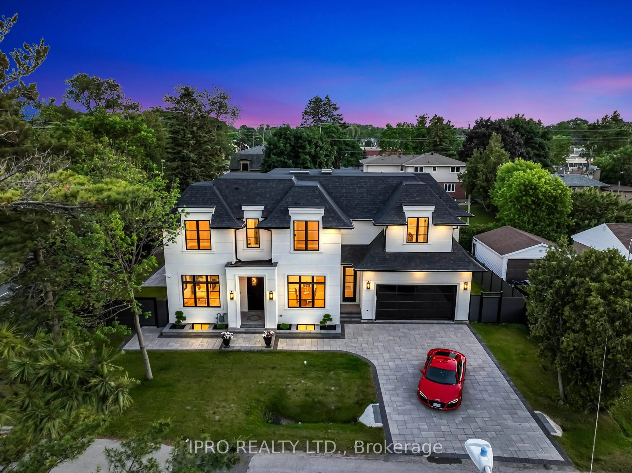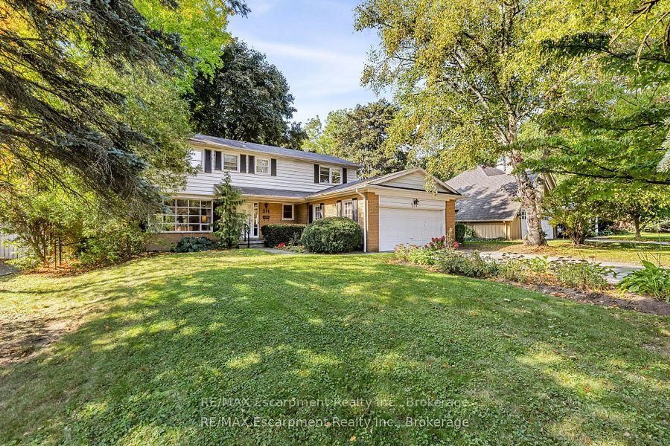266 Tracina Dr, Oakville, Ontario L6L 4C2
Contact us about this property
Highlights
Estimated valueThis is the price Wahi expects this property to sell for.
The calculation is powered by our Instant Home Value Estimate, which uses current market and property price trends to estimate your home’s value with a 90% accuracy rate.Not available
Price/Sqft$777/sqft
Monthly cost
Open Calculator
Description
Welcome to 266 Tracina Dr, a 3,713 sq ft above grade, custom-built home in the heart of Coronation Park, one of southwest Oakville's most sought-after neighbourhoods. Known for its meandering streets, mature trees & mix of charming homes alongside luxury custom builds, this community offers a true lakeside lifestyle w/ trails, parks & top-rated schools all close at hand. This single-owner residence was designed entirely w/ family life in mind and has been lovingly maintained inside & out. The floor plan balances open concept living w/ formal spaces, creating a home that's both practical & elegant. A double-storey foyer sets the tone, leading to a private dining room and a great room w/vaulted ceiling & fireplace that feels like a cozy library; warm, stylish & inviting. Floor-to-ceiling windows & 3 sets of French doors to the backyard flood the home with natural light, complemented by refinished cherry hardwood floors high ceilings & a family room w/ wood burning fireplace. At the heart of the home, the kitchen offers a large island & a commercial-grade Viking gas range w/dbl oven. Upstairs, you'll find 4 generously sized bedrooms, including a primary suite w/ ensuite, a 2nd bedroom w/ensuite & 2 additional bedrooms that share a bath. The fully finished lower level extends the living space w/ a walk-up to the backyard, a new wet bar with all the trimmings & tv, plus a huge seating area, full bath, hobby/storage room, cantina & plenty of storage. Every day conveniences include a hard-working mudroom with 2 storage closets & plenty of space, a main level laundry & a 3pc bath perfectly located for guests & swimmers alike. Outdoors, the family-friendly design continues. An inviting front porch connects you with the neighbourhood, while the private backyard is a true retreat complete w/ pool, hot tub, landscaped & hardscaped patio w/ multiple seating areas. A wonderful blend of comfort, function, and charm in one of Oakville's most cherished communities.
Property Details
Interior
Features
Main Floor
Foyer
4.8 x 3.89Kitchen
5.18 x 4.85Great Rm
6.6 x 5.97Dining
5.89 x 3.89Exterior
Features
Parking
Garage spaces 2
Garage type Attached
Other parking spaces 4
Total parking spaces 6
Property History
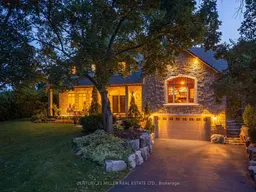 41
41