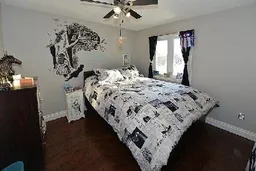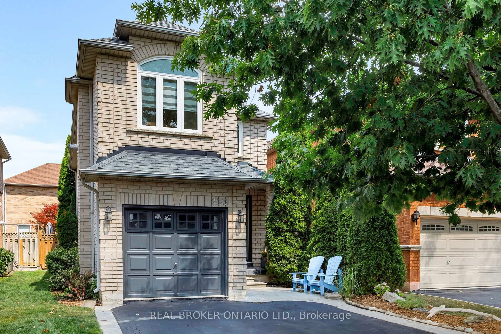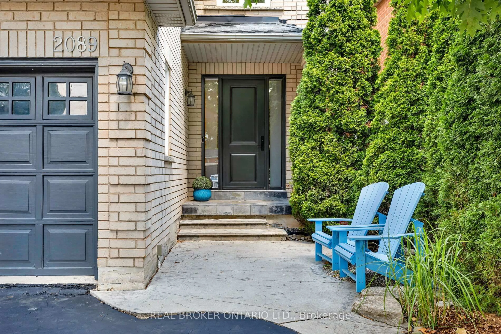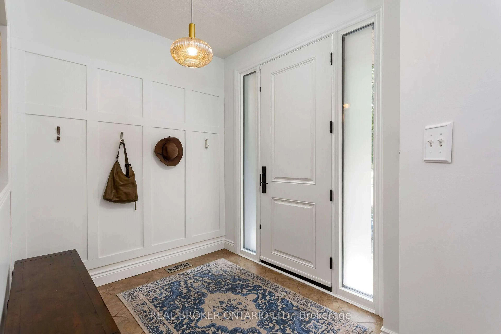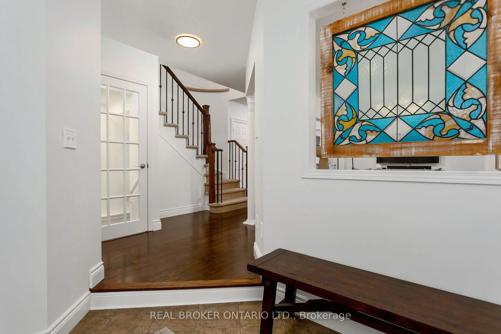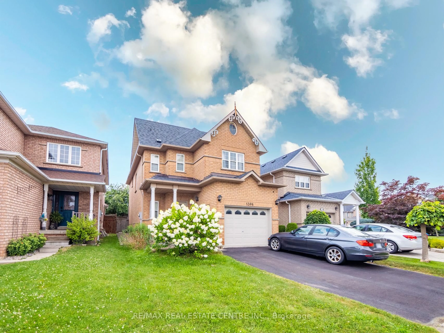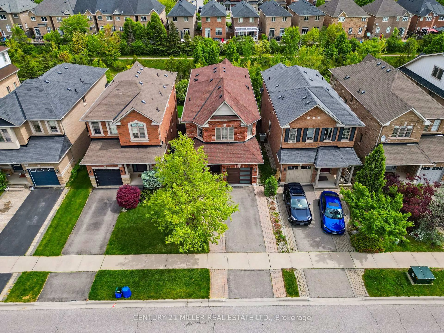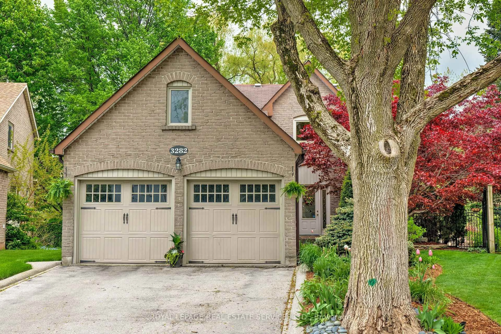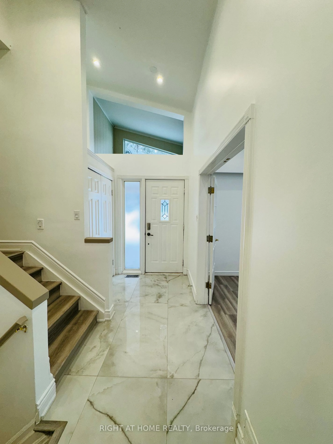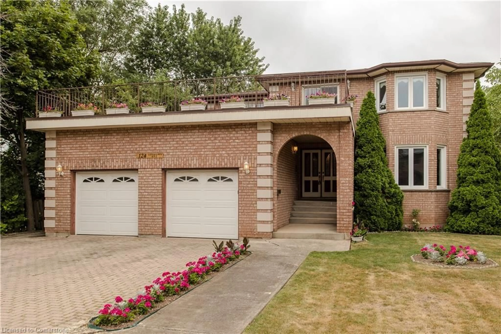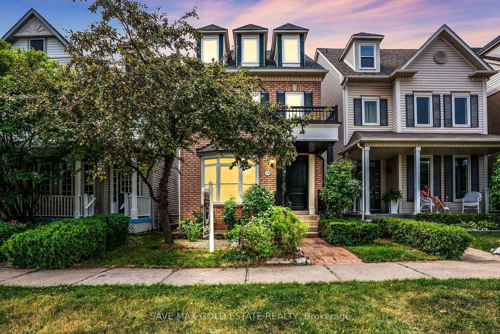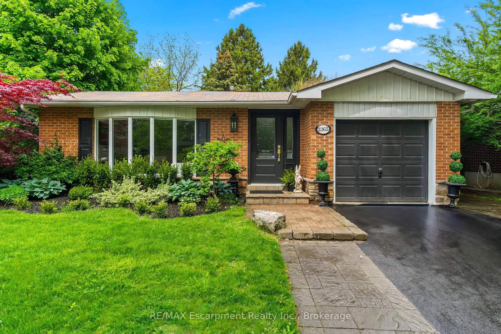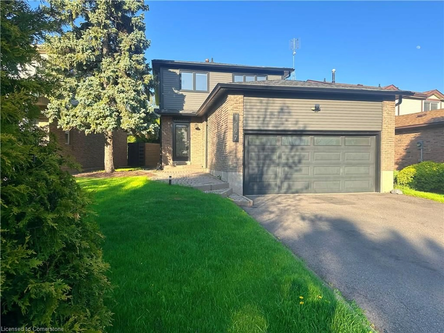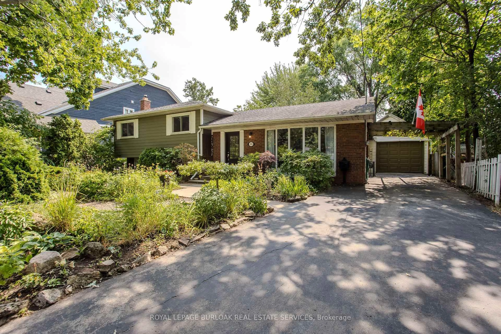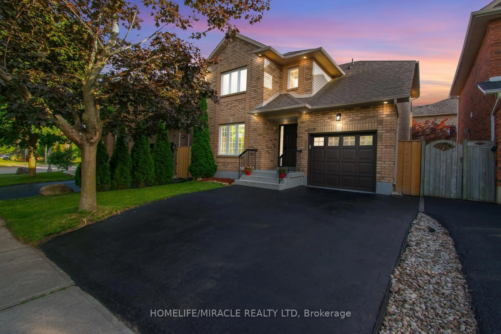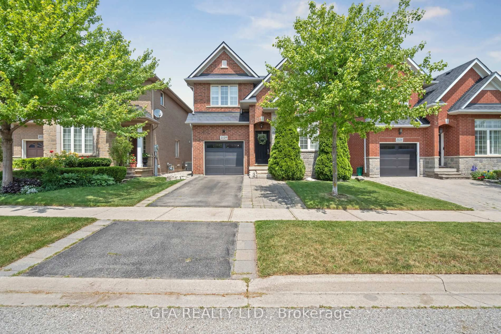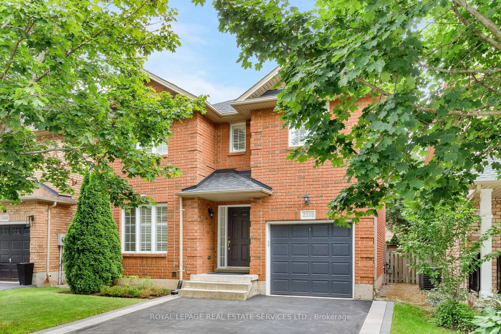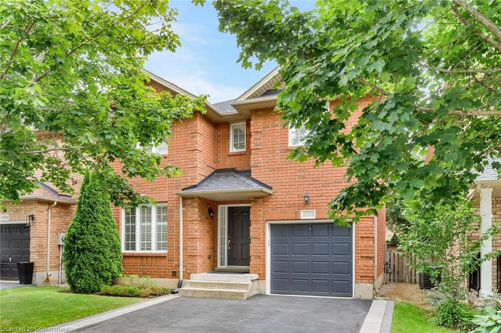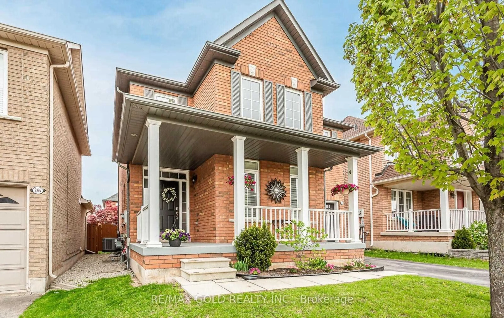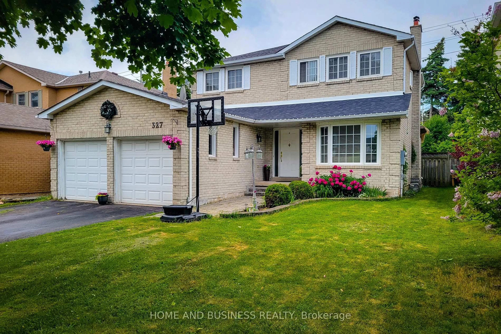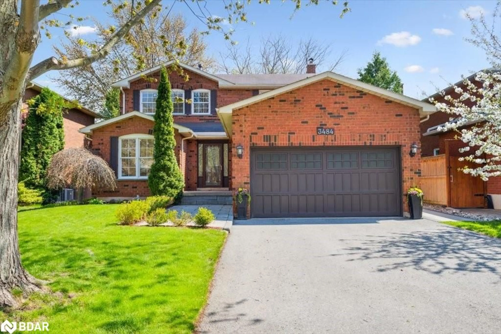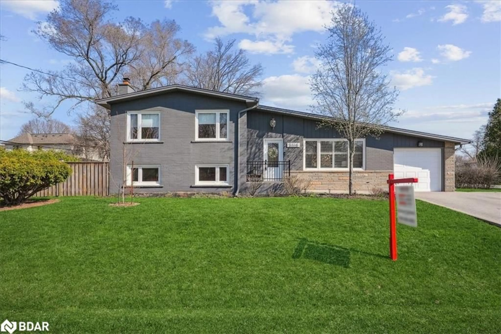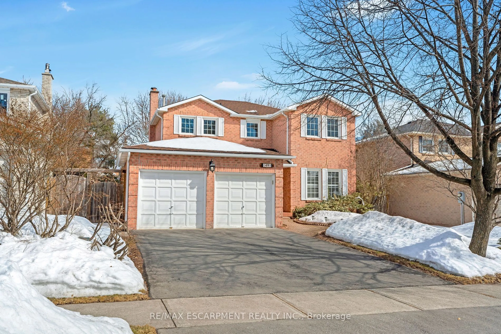Contact us about this property
Highlights
Estimated valueThis is the price Wahi expects this property to sell for.
The calculation is powered by our Instant Home Value Estimate, which uses current market and property price trends to estimate your home’s value with a 90% accuracy rate.Not available
Price/Sqft$758/sqft
Monthly cost
Open Calculator

Curious about what homes are selling for in this area?
Get a report on comparable homes with helpful insights and trends.
+11
Properties sold*
$1.8M
Median sold price*
*Based on last 30 days
Description
Wake up in your dream Oakville home.This 4-bedroom, 4-bathroom detached Oakville home blends modern updates with timeless style, offering comfort, function, and a dash of luxury in a family-friendly neighbourhood. Inside, the open-concept living and dining area is filled with natural light, framed by decorative columns and elegant hardwood floors. The fully renovated kitchen features stainless steel appliances, ample storage, and bright sightlines, perfect for both family dinners and entertaining. Upstairs, the primary suite offers a walk-in closet and a spa-inspired ensuite (2023 renovation). Hardwood flooring continues through the kitchen, upper hallways, and bedrooms, and the updated stairway with carpet and wrought iron pickets adds a touch of sophistication. The versatile 4th bedroom with a gas fireplace can also be ideal as a family room or home officeThe finished basement includes a TV area, exercise space, and powder room. Recent upgrades include a new washer and dryer (2024), front and back doors (2023), and fresh paint throughout. Step outside to a brand-new backyard deck (2025) with a hot tub (fall 2024), perfect for relaxing after a day exploring nearby trails, child-friendly parks with splash pads, and the surrounding community. Enjoy easy access to highways, great schools, and welcoming neighbours in a location that truly has it all.
Property Details
Interior
Features
Main Floor
Living
6.29 x 3.17hardwood floor / Open Concept / Window
Kitchen
4.44 x 2.48Open Concept / W/O To Deck / Stainless Steel Appl
Dining
4.77 x 2.94Combined W/Kitchen / Open Concept / hardwood floor
Exterior
Features
Parking
Garage spaces 1
Garage type Attached
Other parking spaces 2
Total parking spaces 3
Property History
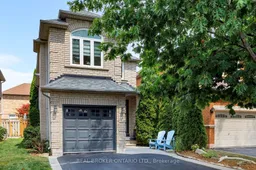 34
34