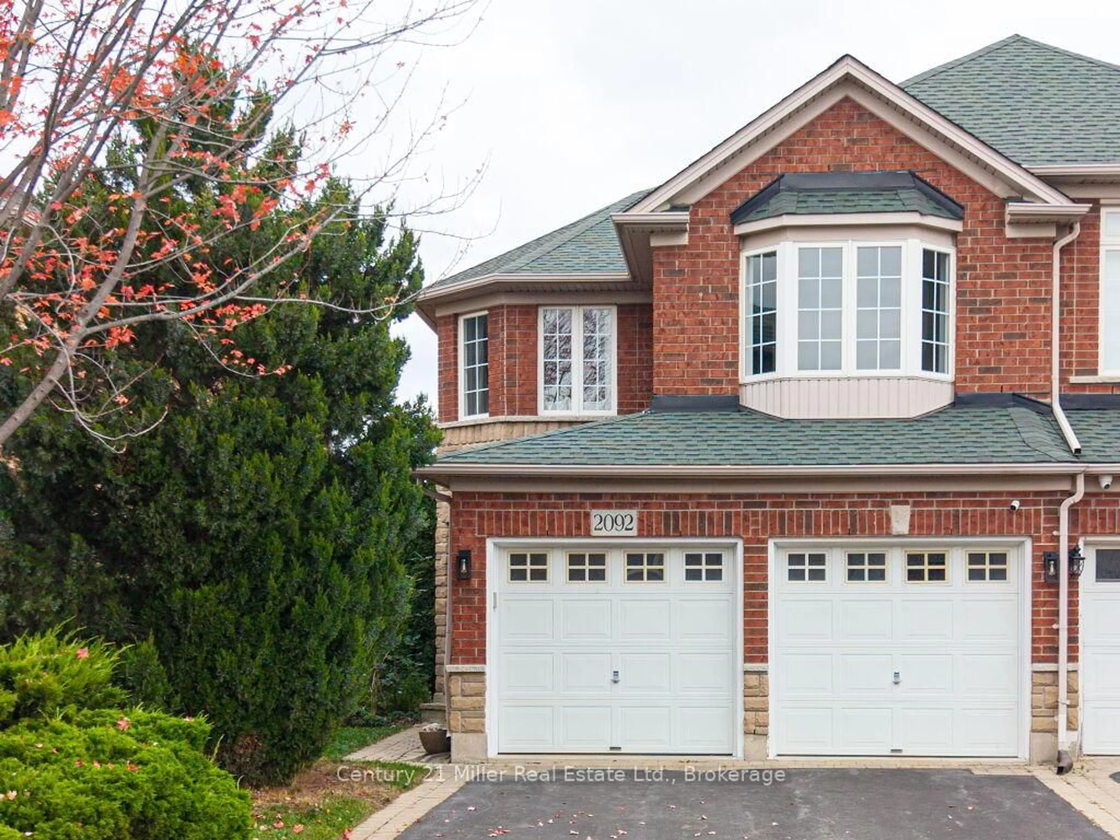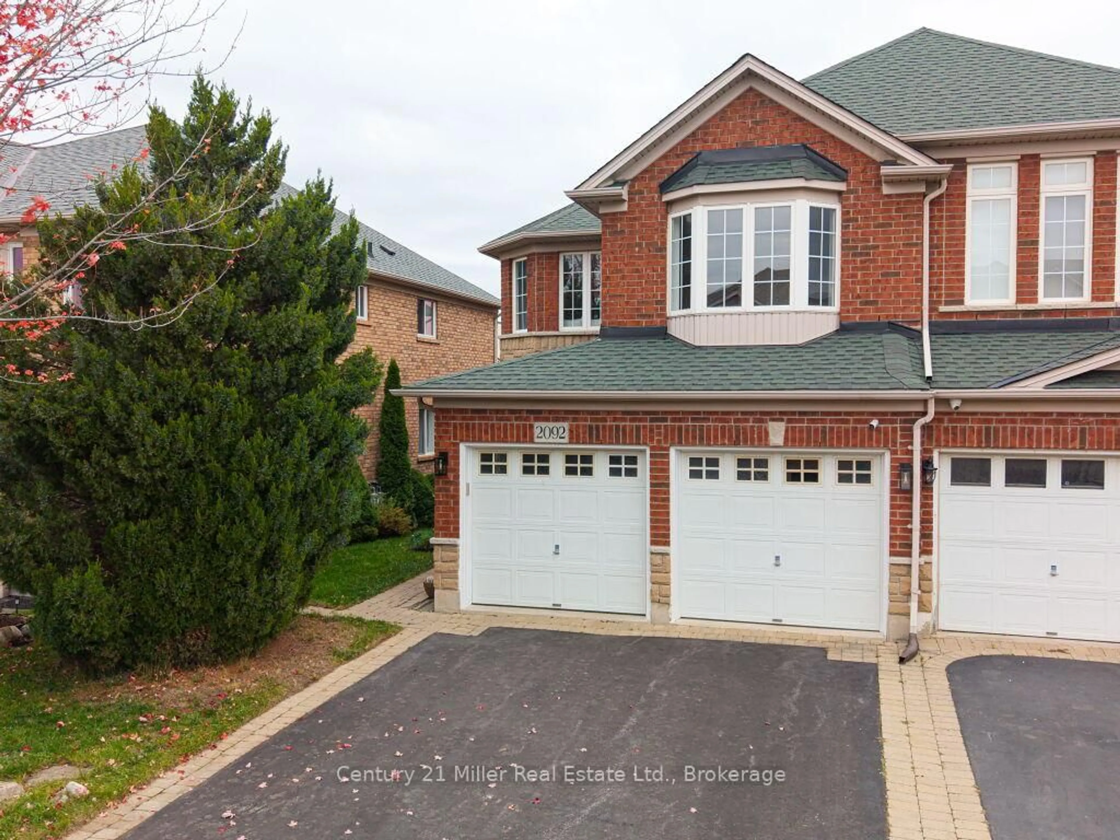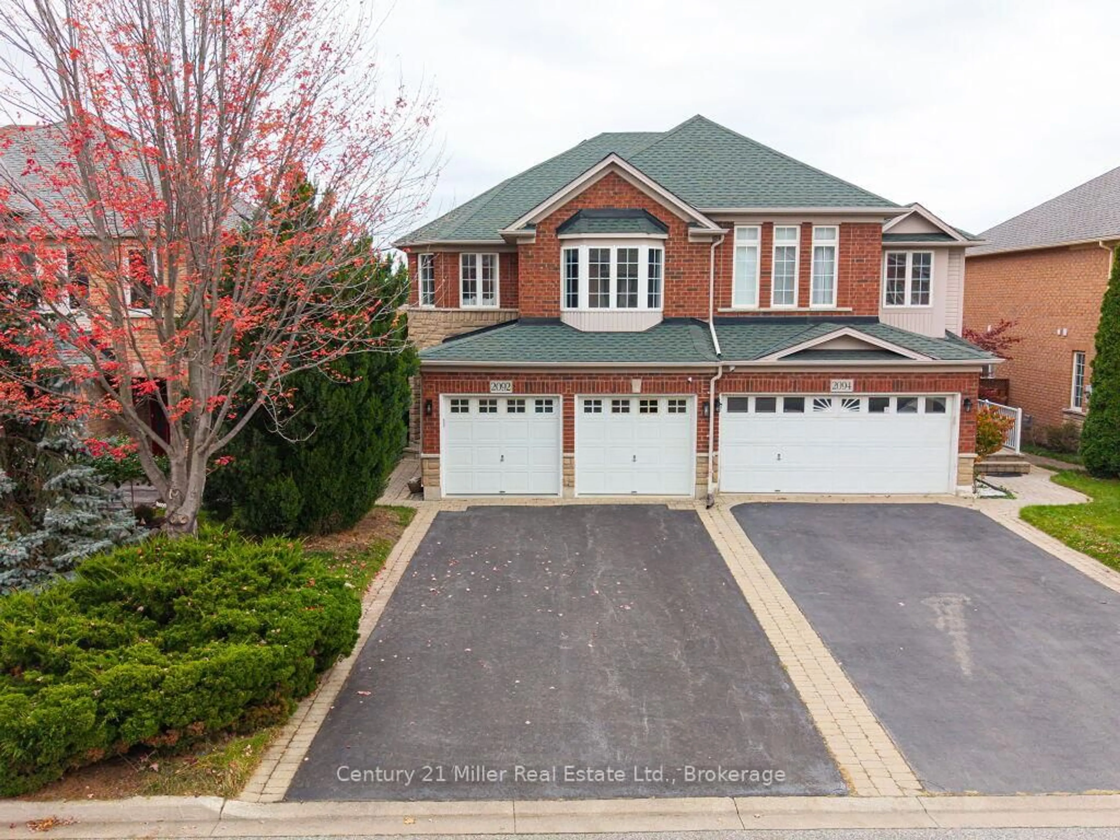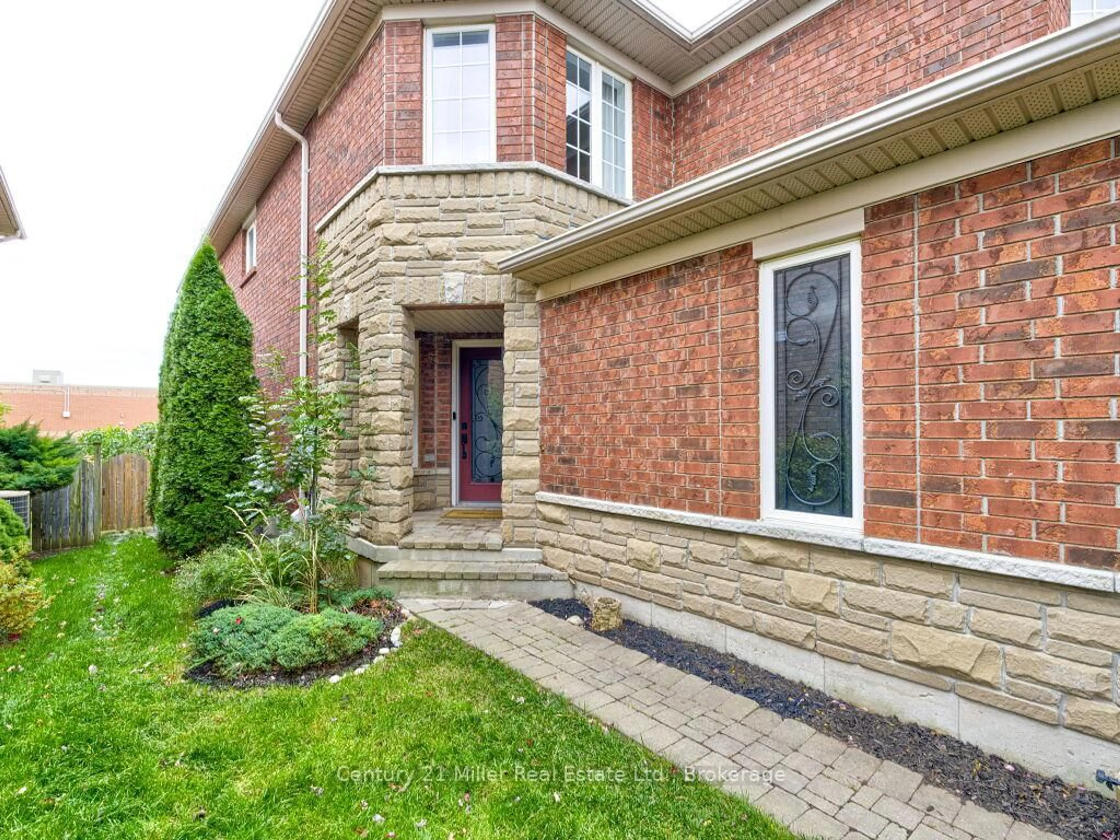2092 Redstone Cres, Oakville, Ontario L6M 5B1
Contact us about this property
Highlights
Estimated valueThis is the price Wahi expects this property to sell for.
The calculation is powered by our Instant Home Value Estimate, which uses current market and property price trends to estimate your home’s value with a 90% accuracy rate.Not available
Price/Sqft$540/sqft
Monthly cost
Open Calculator

Curious about what homes are selling for in this area?
Get a report on comparable homes with helpful insights and trends.
*Based on last 30 days
Description
Welcome to this beautifully maintained 4 bedroom, 2.5 bathroom semi-detached home located in the highly desirable Westmount Neighbourhood of Oakville. Offering a perfect blend of comfort and convenience, this property is ideal for families seeking a spacious and move-in ready home in prime location. Step inside to find hardwood floors on the main level, a hardwood staircase, and fresh paint throughout, creating a bright and inviting atmosphere. The well designed layout feature separate dining room combined with living room,, open concept family room, breakfast area and kitchen, perfect for entertaining or relaxing with family. Upstairs you'll find four generous bedrooms, including a spacious primary suite with walk-in closet and ensuite bathroom, as well as 3 additional bedrooms. The partly finished basement provides additional living space - ideal for recreation room, gym or office. Enjoy the convenience of a double car garage with inside entry and a prime location within walking distance to Oakville Hospital, top-rated schools, shopping, parks, and many other amenities.
Property Details
Interior
Features
Main Floor
Living
3.63 x 3.31Combined W/Dining
Dining
2.72 x 3.31Combined W/Living
Family
4.57 x 3.23Combined W/Kitchen / Combined W/Br / Fireplace
Kitchen
3.01 x 2.82Combined W/Br / Combined W/Family
Exterior
Features
Parking
Garage spaces 2
Garage type Built-In
Other parking spaces 2
Total parking spaces 4
Property History
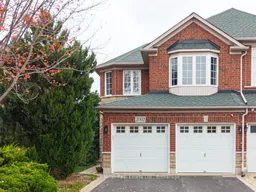 48
48