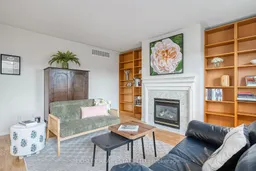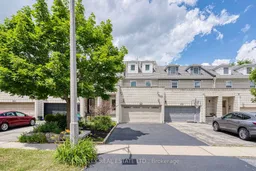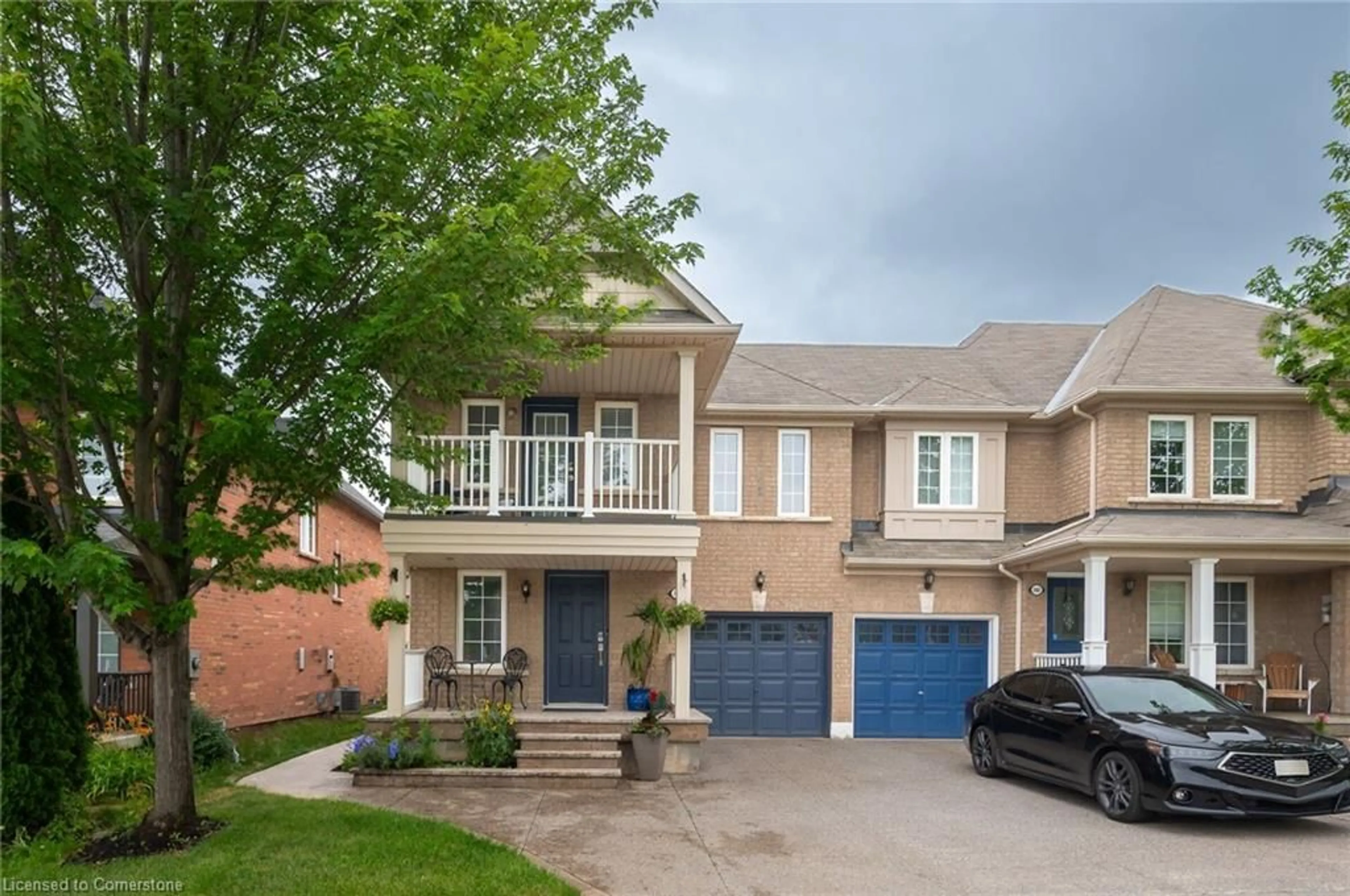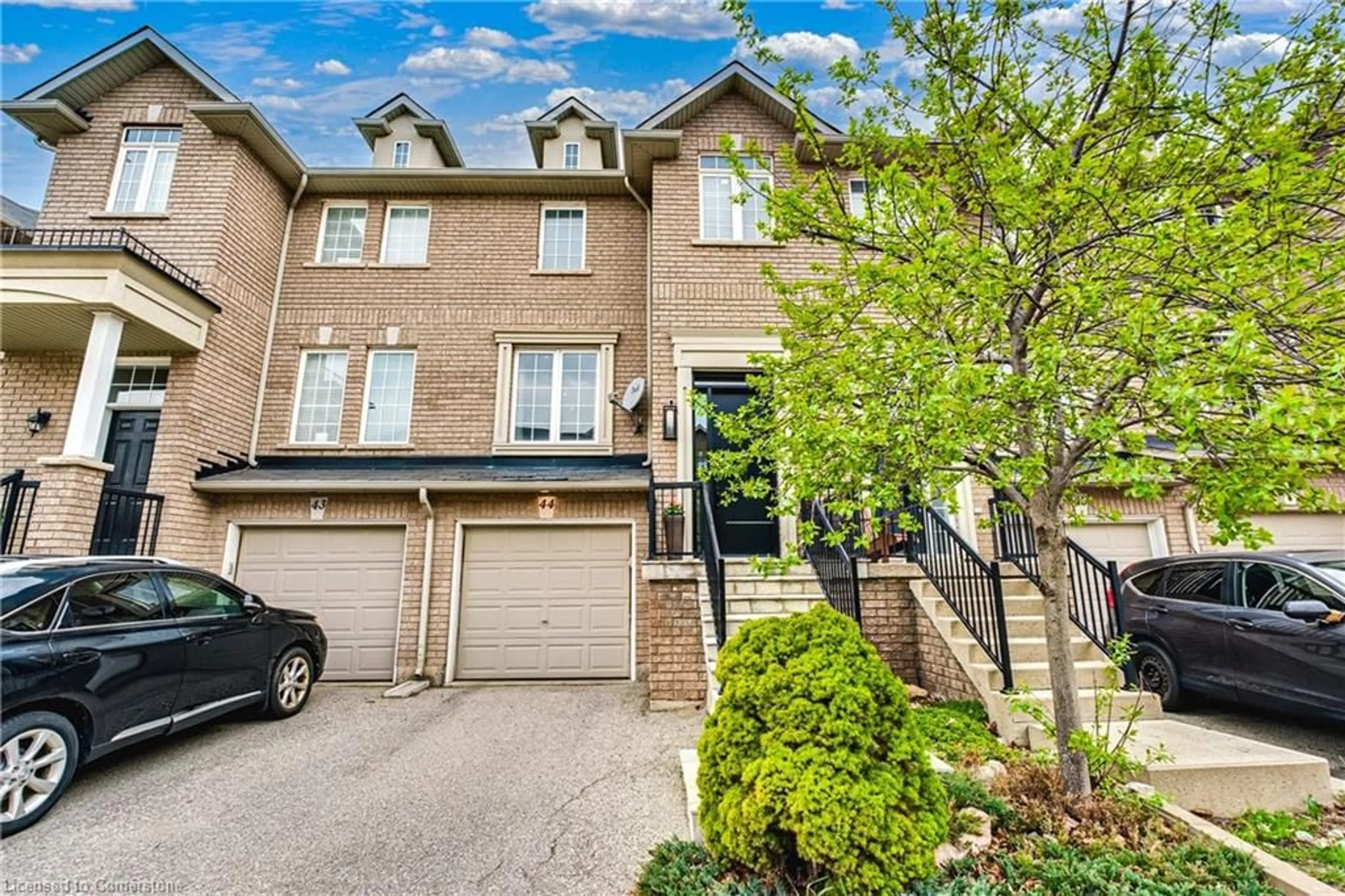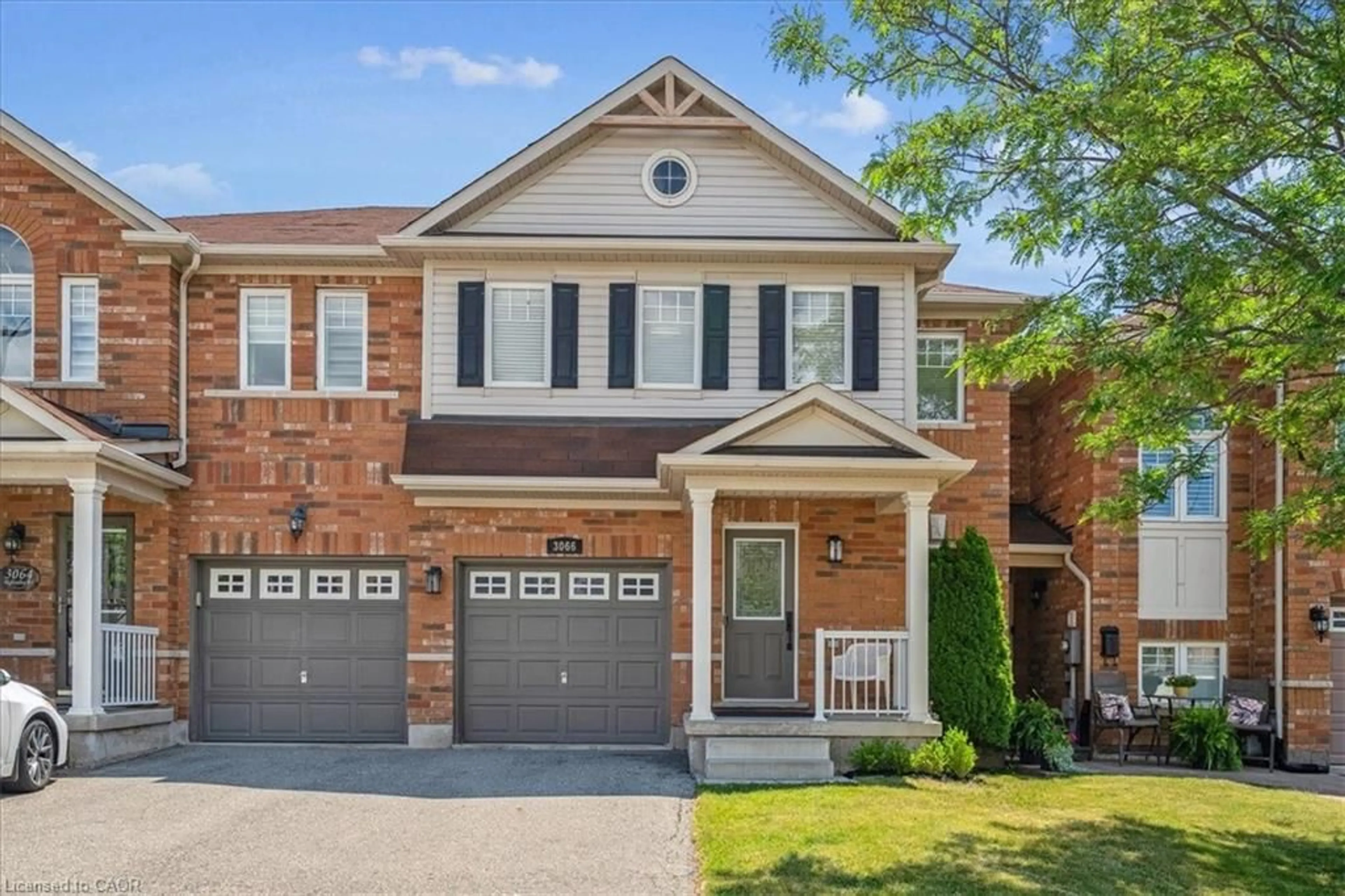2849 TOTAL space- Largest in FREEHOLD TOWNHOME best price when Compared To The Last 2 Sales this year. This Is The Best Price Per Sf Avail. Main to third floor is: 2168 SQUARE FEET Plus An Additional 687 SF In The In The Lower Level. Freshly Painted + Comes With a Recent New Custom Kitchen + 2 New Full Baths!( Never Used) First Time Offered In Over 15 Years! This Incredible Unit Is Perfect For Big Families Or Has Enough Space To Work From Home In Peace/Privacy. Low Traffic Location. Steps To Top Rated Schools, Hospital, Shopping, Transit, GO Train, And Outdoor Recreation With Trails, Bike Paths, Parks, Rec Centre And Golf! Oversized Family Room On 2nd Level With Gas Fireplace Excellent For Studio, Office, Or Playspace. Great Potential For A Roof Deck Too! Move In Ready .Newer Windows, New Garage Door + Garden Shed. Kitchen & 2 New Baths Never Been Used! Larger Than Most Semi's In The Area. Perfect Fenced Private Treed Back Yard For Outdoor Relaxation & Privacy. MOVE IN CONDITION!! ITS GORGEOUS!
Inclusions: Gorgeous Gas Stove, S.S Fridge, Bosch Dishwasher, Washer/Dryer, All ELF's, Garage Door Opener, All Bdlm Laid, GBE + CAC. Gas Fireplace
