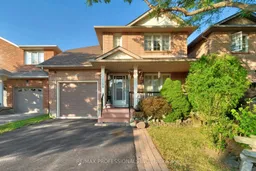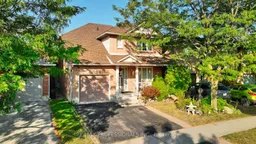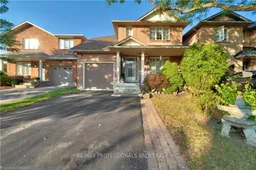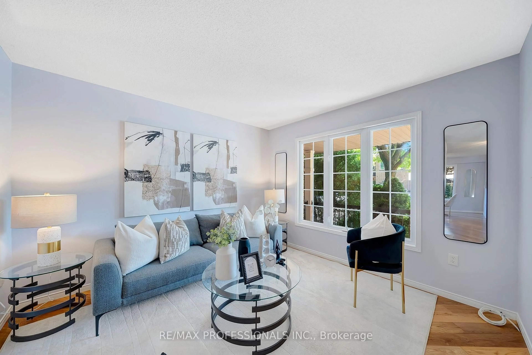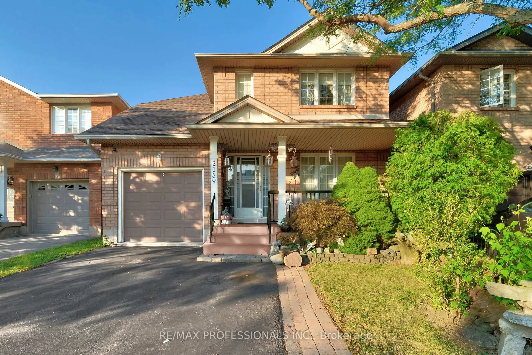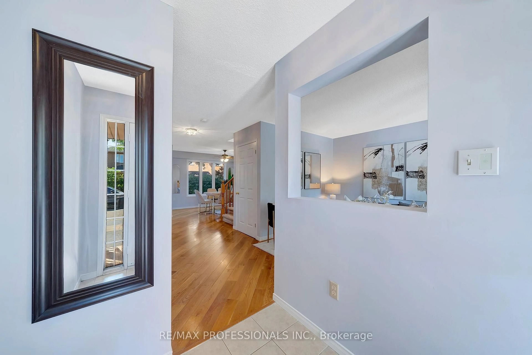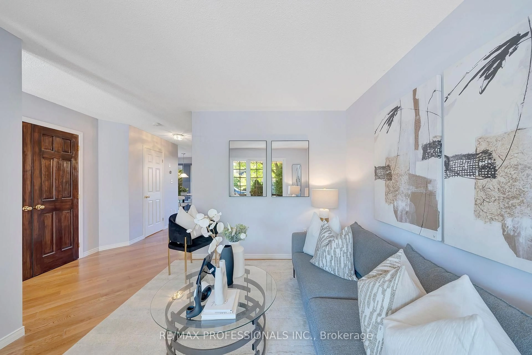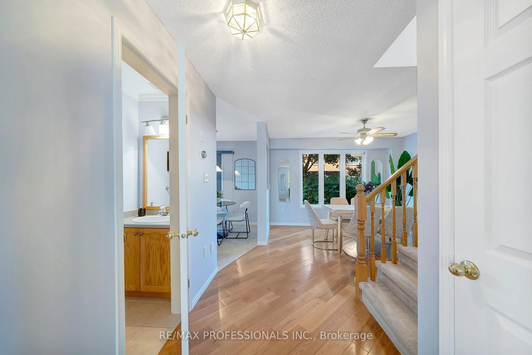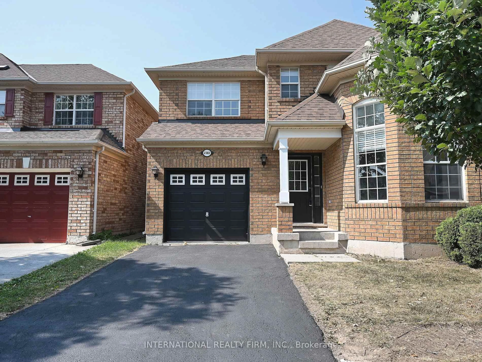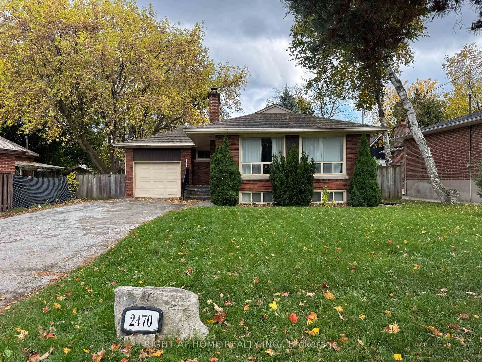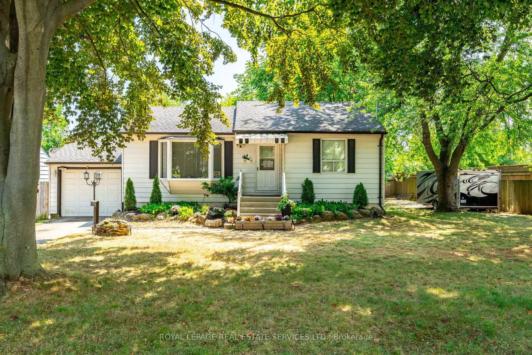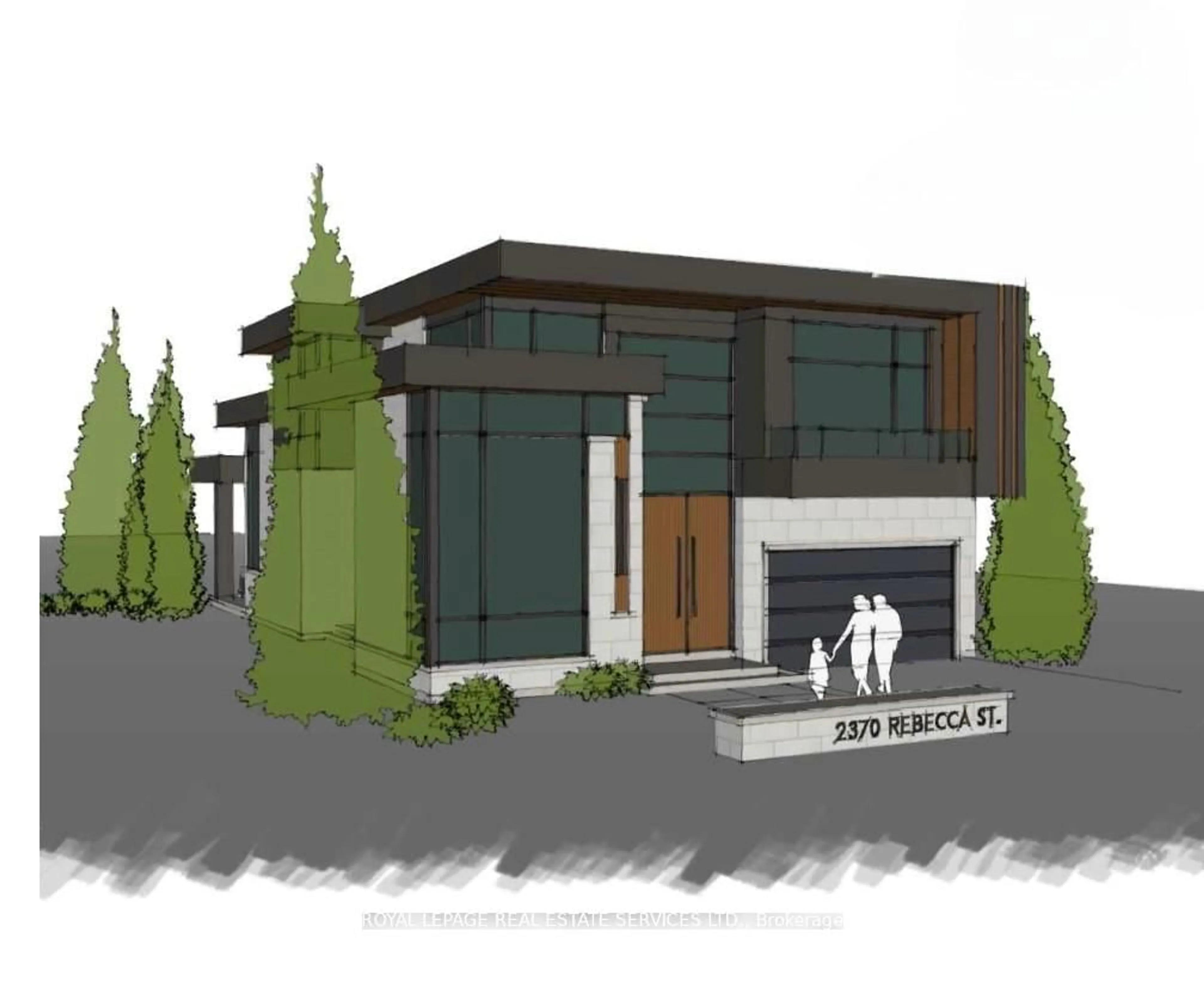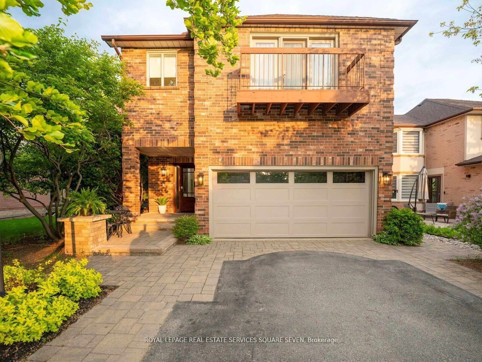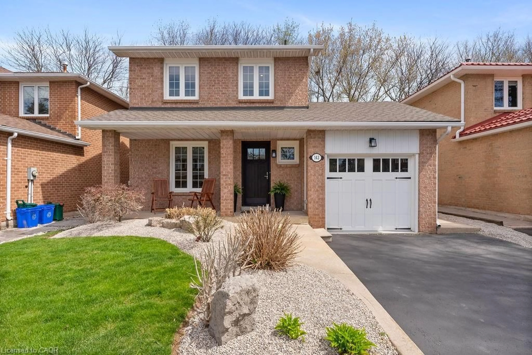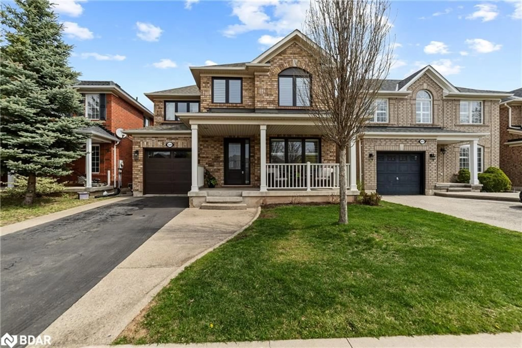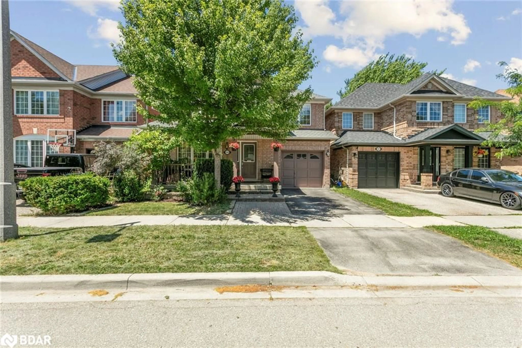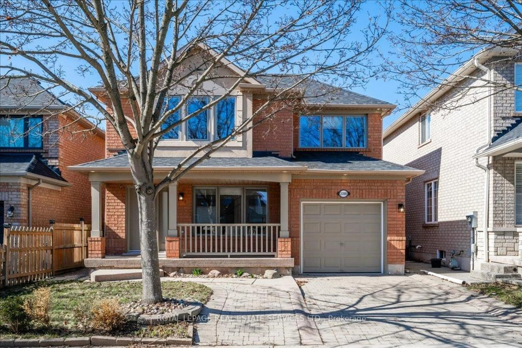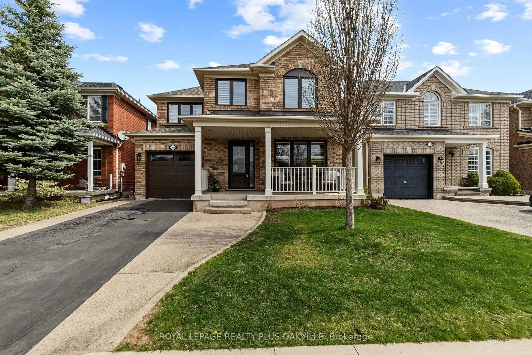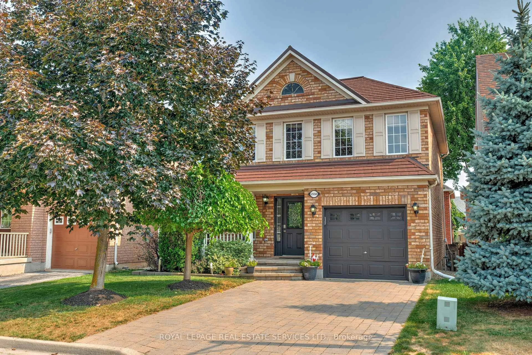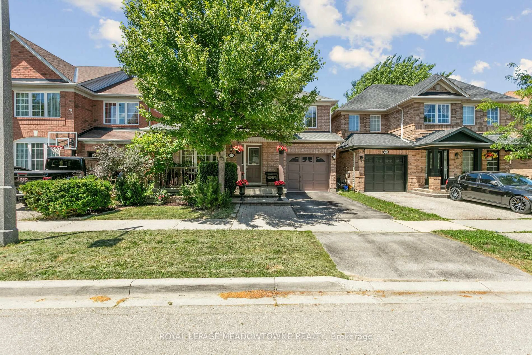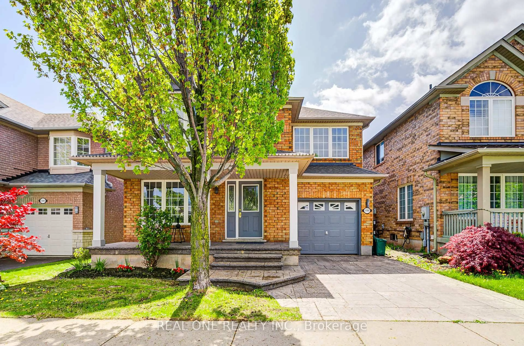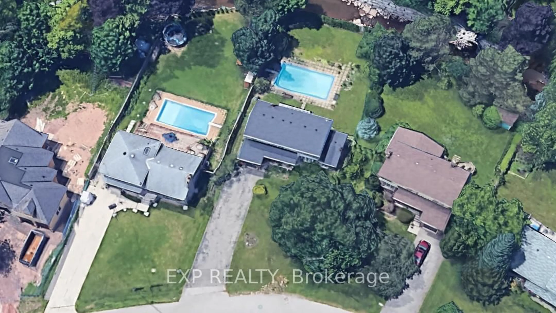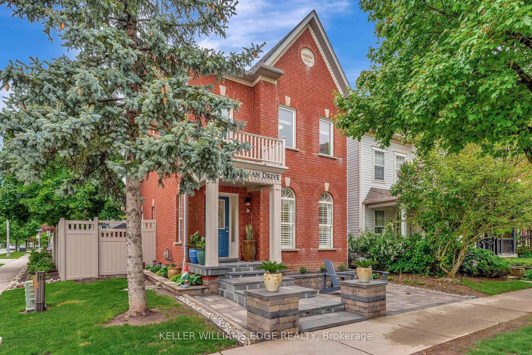2159 Blue Ridge Lane, Oakville, Ontario L6M 3W7
Contact us about this property
Highlights
Estimated valueThis is the price Wahi expects this property to sell for.
The calculation is powered by our Instant Home Value Estimate, which uses current market and property price trends to estimate your home’s value with a 90% accuracy rate.Not available
Price/Sqft$863/sqft
Monthly cost
Open Calculator

Curious about what homes are selling for in this area?
Get a report on comparable homes with helpful insights and trends.
*Based on last 30 days
Description
Where simplicity meets traditional everyday living. Welcome to 2159 Blue Ridge Ln., a charming detached home in Oakville's desirable Westmount community. This home offers a thoughtful layout designed for both comfort and connection. The main floor features beautiful hardwood flooring and a seamless flow between the living, dining, and kitchen areas- ideal for everyday living. Featuring hardwood floors, a big bright windows on the main level, and a finished basement perfect for entertaining, movie nights, and or play space. The spacious primary bedroom includes a unique den-ideal for your own creation. Set on a quiet street just steps to top-rated schools, parks, trails, and minutes to shops, Oakville Trafalgar Hospital, and GO Transit. A well-rounded home in a family-friendly neighbourhood!
Upcoming Open House
Property Details
Interior
Features
Main Floor
Living
3.33 x 3.32Window / hardwood floor
Dining
4.1 x 3.15Window / hardwood floor
Kitchen
4.67 x 3.42Ceramic Floor / W/O To Yard
Exterior
Features
Parking
Garage spaces 1
Garage type Built-In
Other parking spaces 3
Total parking spaces 4
Property History
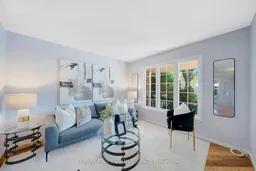 27
27