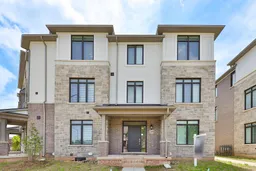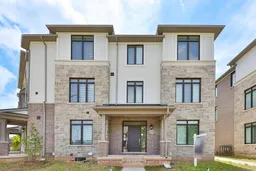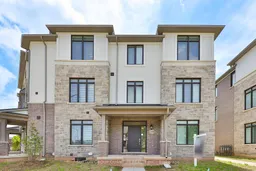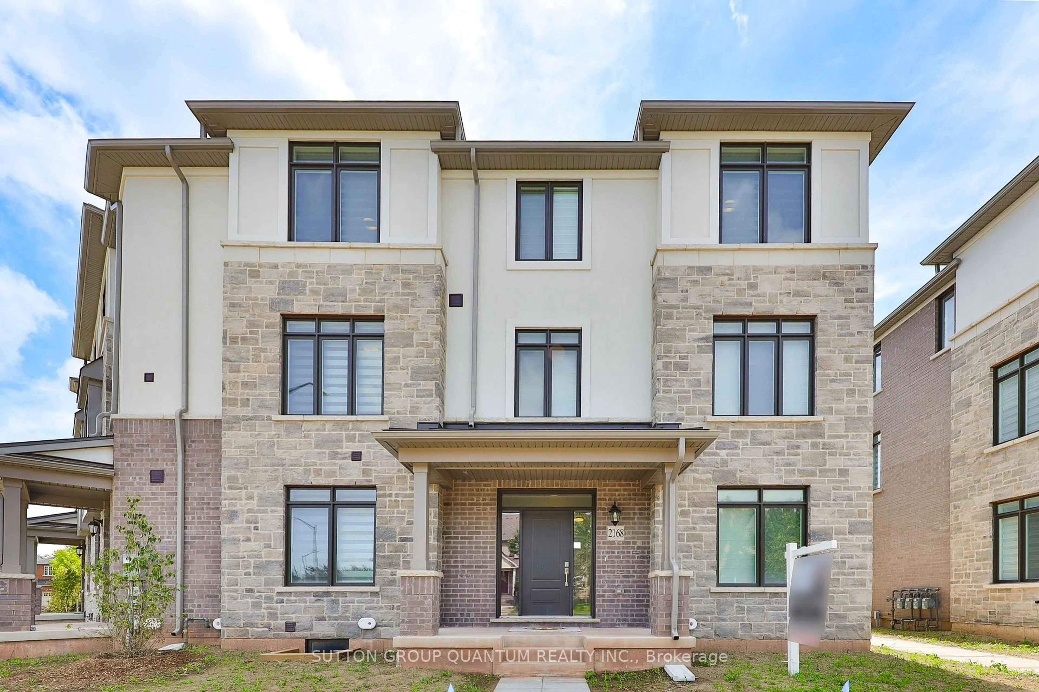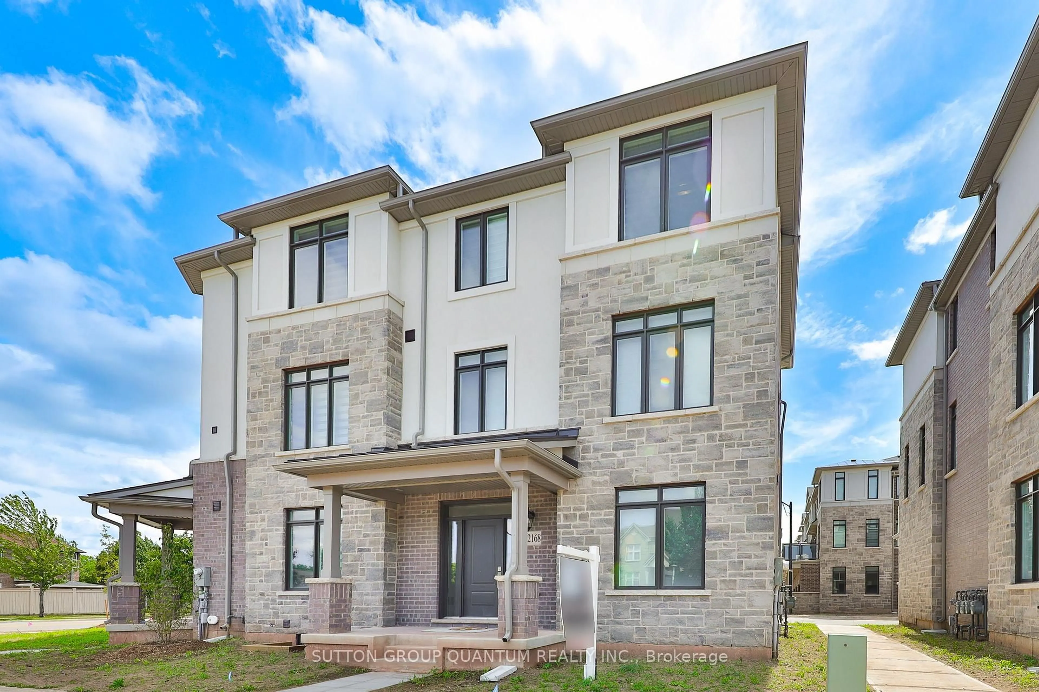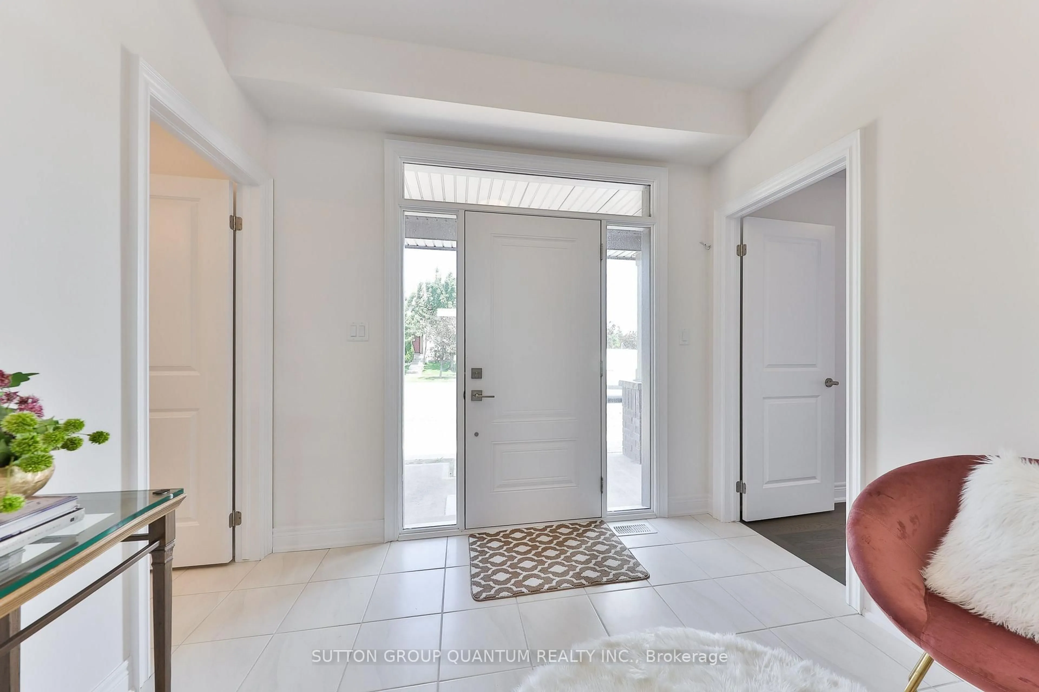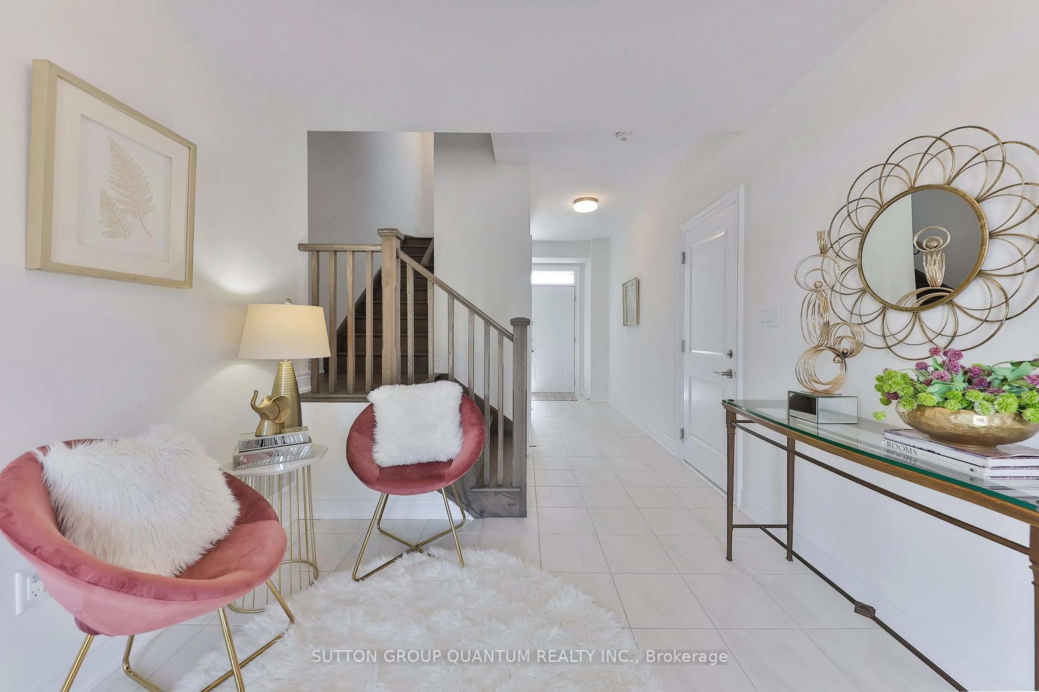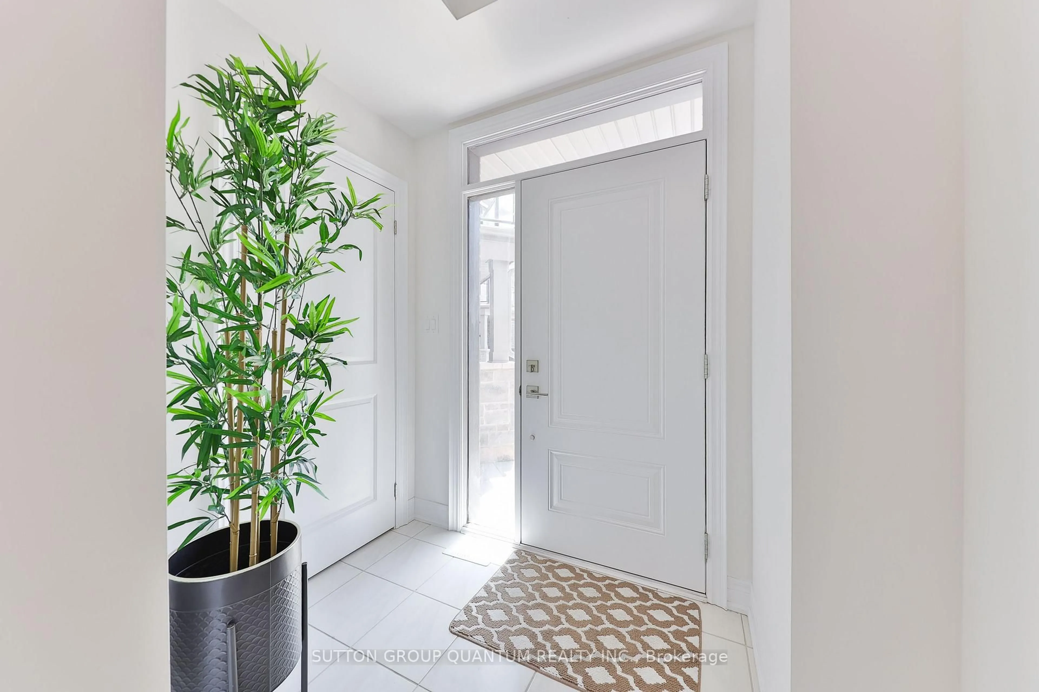2168 Postmaster Dr, Oakville, Ontario L6M 5T1
Contact us about this property
Highlights
Estimated valueThis is the price Wahi expects this property to sell for.
The calculation is powered by our Instant Home Value Estimate, which uses current market and property price trends to estimate your home’s value with a 90% accuracy rate.Not available
Price/Sqft$661/sqft
Monthly cost
Open Calculator
Description
This stunning end-unit executive townhome offers the perfect blend of luxury, convenience, and coastal charm. This Stunning End Unit Townhome Is A Must See !!The open-concept second floor features gleaming hardwood floors, a modern kitchen that is a chef's dream with high-end appliances, granite countertops, and a center island. You'll also find an additional bedroom and a laundry room with built-in shelving. Step outside to the spacious balcony-perfect for lounging, dining, and BBQing with family and friends.The ground floor includes a bright bedroom, a welcoming living room with direct access to a private patio, a full 3-piece bathroom, ample storage, and convenient interior access to the garage.The upper level showcases a serene primary suite complete with walk-in closets and a spa-inspired 5-piece ensuite featuring a deep soaker Jacuzzi tub. Two additional generously-sized bedrooms and a well-appointed 4-piece main bath complete this level.This home provides ample space for both residents and guests. Enjoy maintenance-free living with services including garbage collection, garden maintenance, and Lawn Sprinkler system. All this while being located in the heart of Bronte-just five min. away from vibrant dining, boutique shopping, grocery stores, Oakville Trafalgar Memorial Hospital and the scenic Grand and West Oak Trails.This is more than just a home-it's a lifestyle.*** The Basement is unfinished with rough in washer /dryer and bathroom , easily can befinished with separate entrance .
Property Details
Interior
Features
3rd Floor
Bathroom
3.44 x 1.574 Pc Bath / B/I Vanity / Ceramic Floor
Primary
4.78 x 3.75 Pc Ensuite / W/I Closet / hardwood floor
Bathroom
4.32 x 1.675 Pc Bath / B/I Vanity / Ceramic Floor
2nd Br
4.78 x 3.09Closet / Large Window / hardwood floor
Exterior
Features
Parking
Garage spaces 1
Garage type Attached
Other parking spaces 1
Total parking spaces 2
Property History
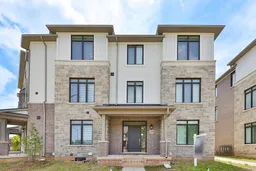 50
50