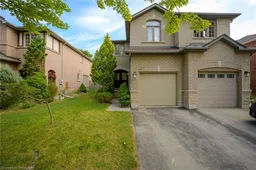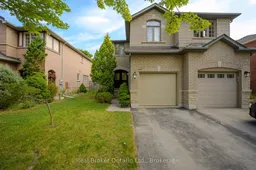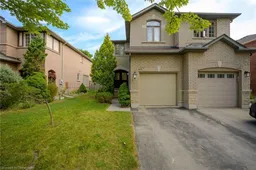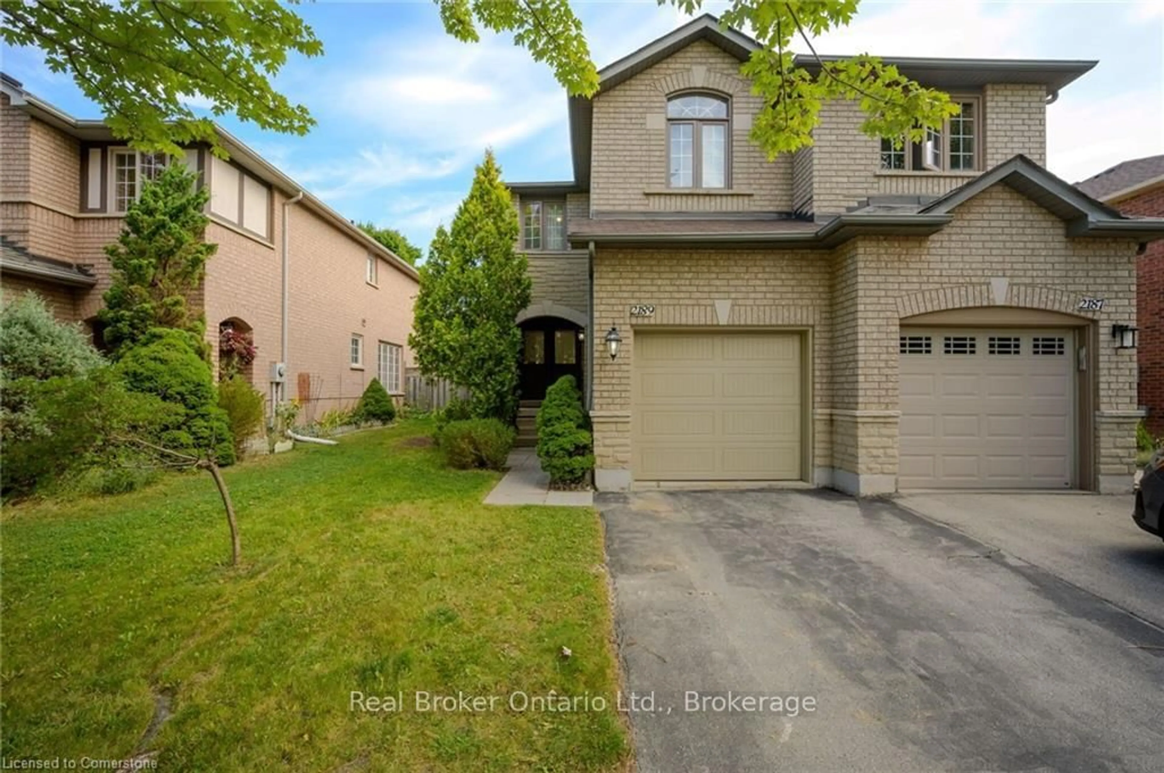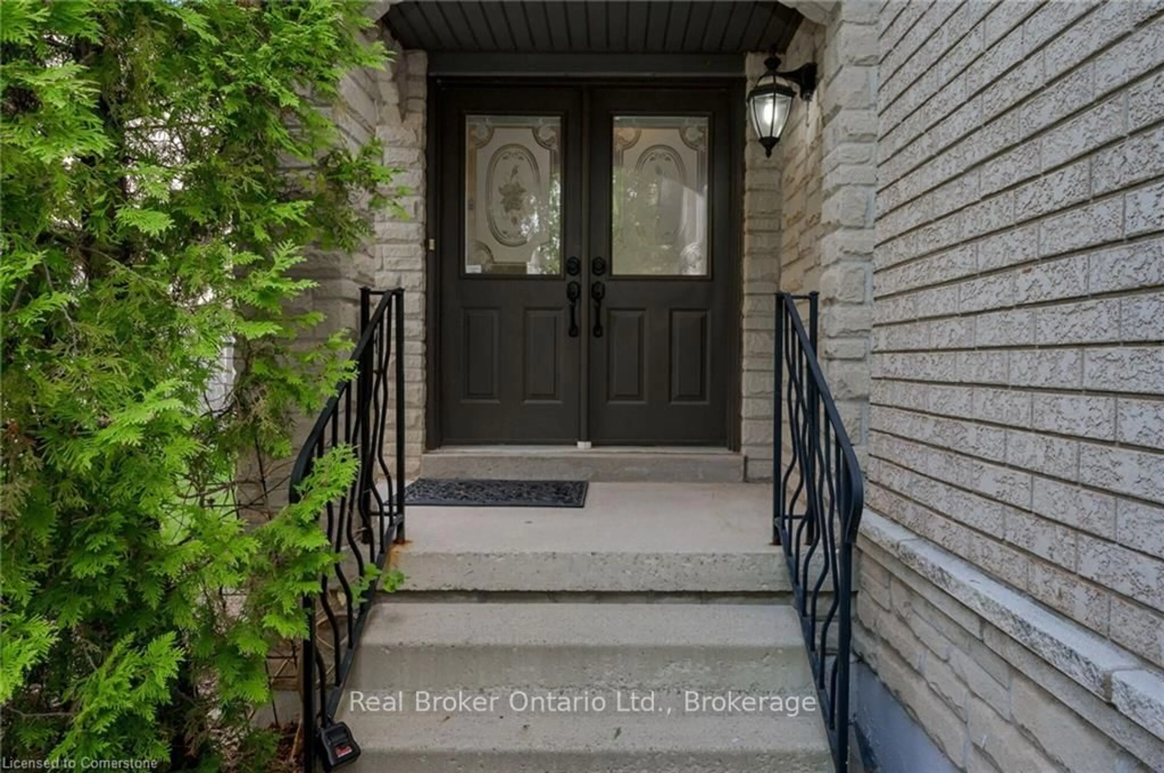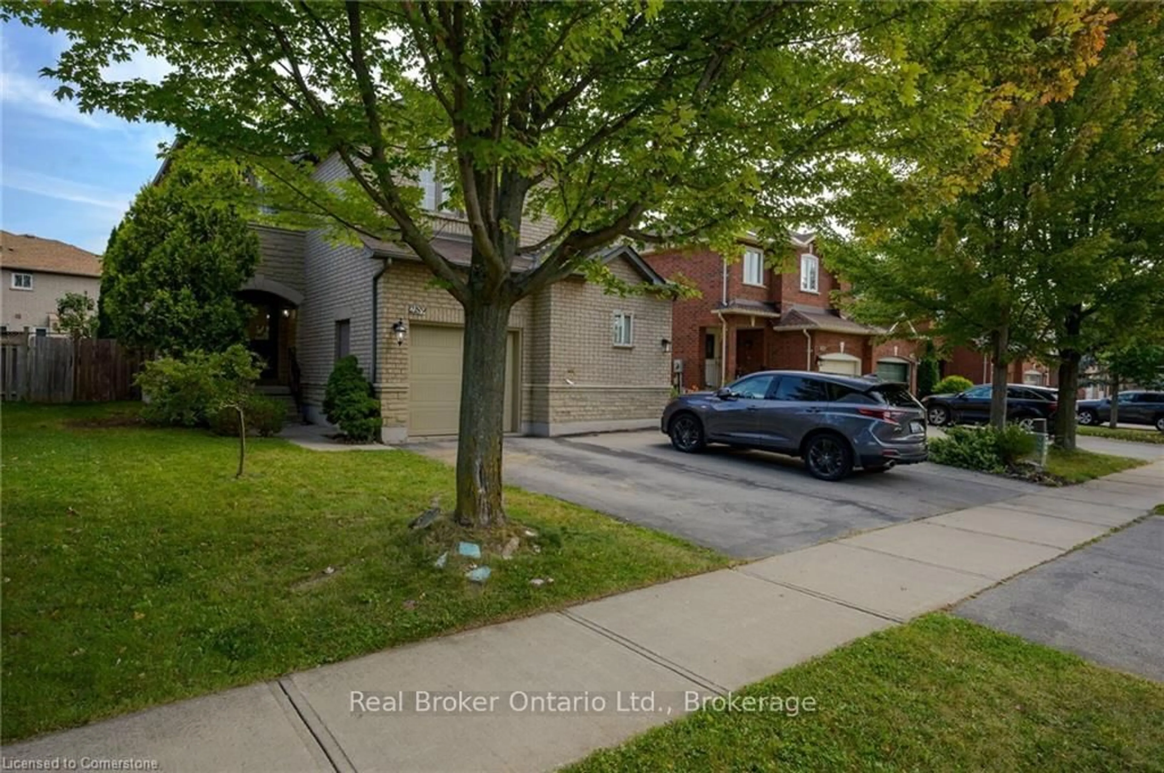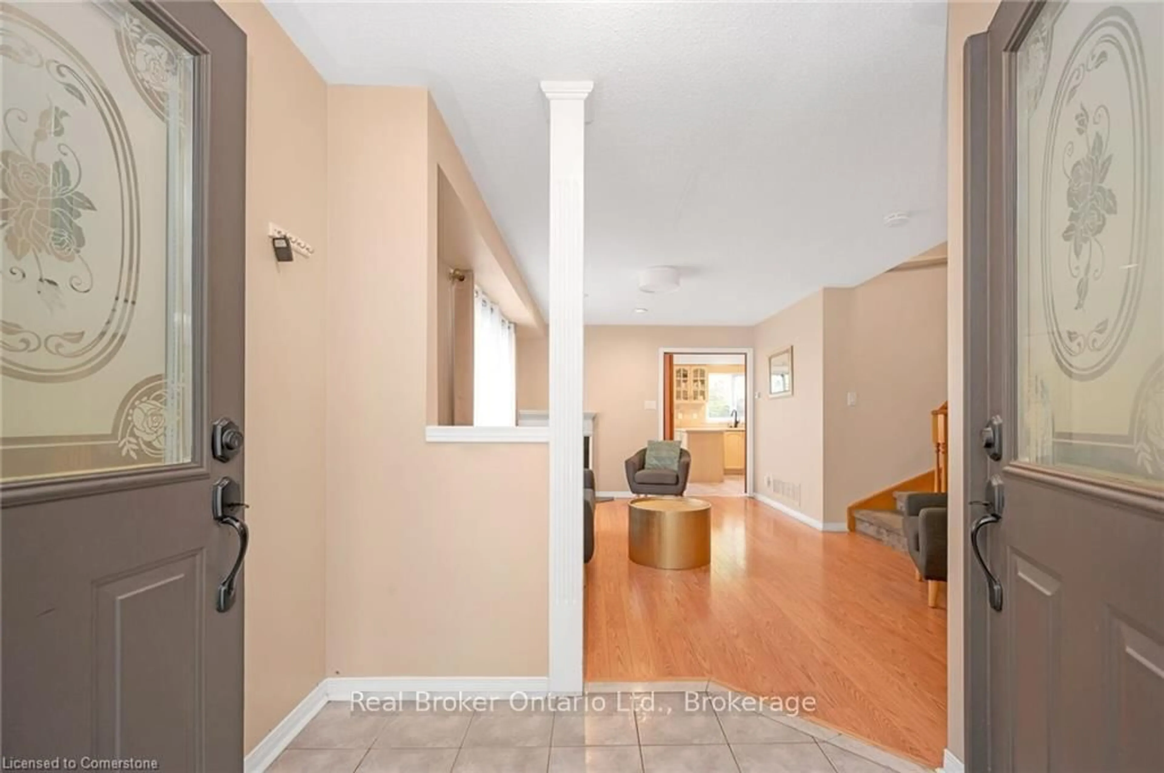2189 Shorncliffe Blvd, Oakville, Ontario L6M 3X2
Contact us about this property
Highlights
Estimated valueThis is the price Wahi expects this property to sell for.
The calculation is powered by our Instant Home Value Estimate, which uses current market and property price trends to estimate your home’s value with a 90% accuracy rate.Not available
Price/Sqft$827/sqft
Monthly cost
Open Calculator

Curious about what homes are selling for in this area?
Get a report on comparable homes with helpful insights and trends.
*Based on last 30 days
Description
CHARMING FREEHOLD SEMI-DETACHED , 2 STOREY home is located in the highly sought-after West Oak Trails area. It features 3 bedrooms, 3 bathrooms, and a fully finished basement. The homes well-designed layout allows for plenty of natural light throughout. Upon entry, a spacious foyer leads to the family room and eat-in kitchen with ample counter space and cabinetry. Patio doors open to a private, fenced backyard with mature trees offering shade and privacy ideal for relaxing or entertaining on the deck. Off the kitchen, you'll find a laundry room with a large stacking washer and dryer, a convenient wash basin, and a powder room. Upstairs, the primary bedroom includes an ensuite and walk-in closet, while two additional bedrooms, a 4-piece bathroom, and a linen closet complete the 2nd level. The fully finished basement offers a versatile recreation room, perfect for a home office, plus a utility room, storage area, and rough-in for an additional washer and dryer. The home also includes a deep single-car garage. Located in a top-ranked school district, including Garth Webb Secondary, Emily Carr Public, and several more. This home is close to highways, walking trails, Oakville Hospital, and various family-friendly amenities. Ideal for any family!
Property Details
Interior
Features
Main Floor
Family
3.05 x 2.59Kitchen
3.35 x 3.2Laundry
0.0 x 0.0Exterior
Features
Parking
Garage spaces 1
Garage type Attached
Other parking spaces 2
Total parking spaces 3
Property History
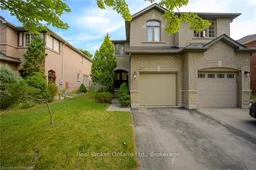 32
32