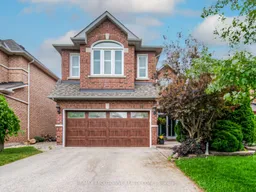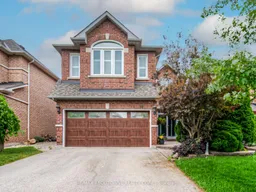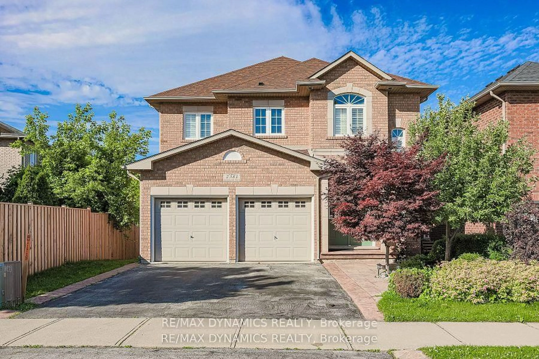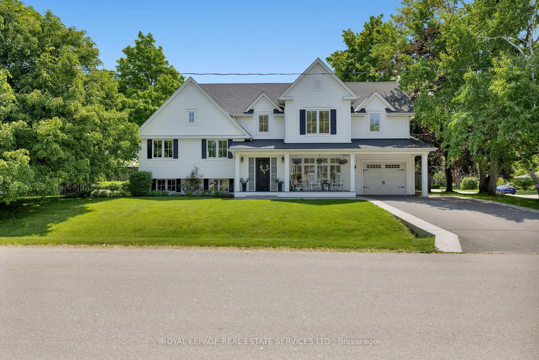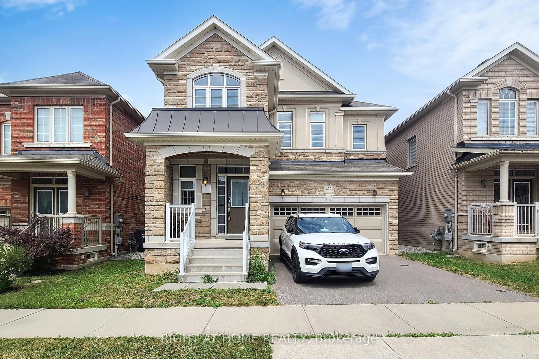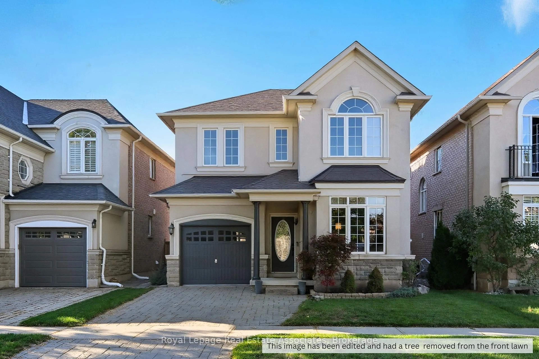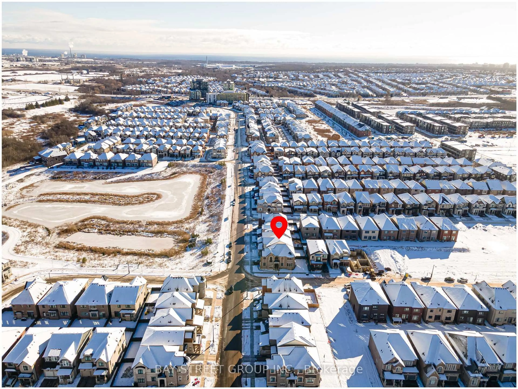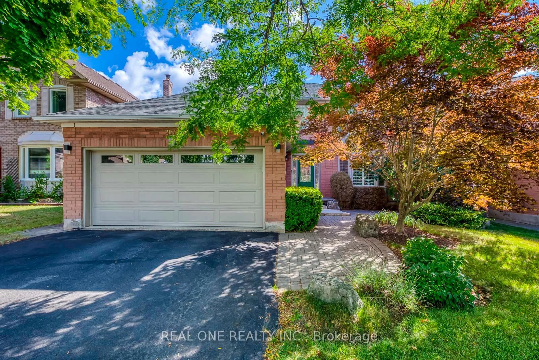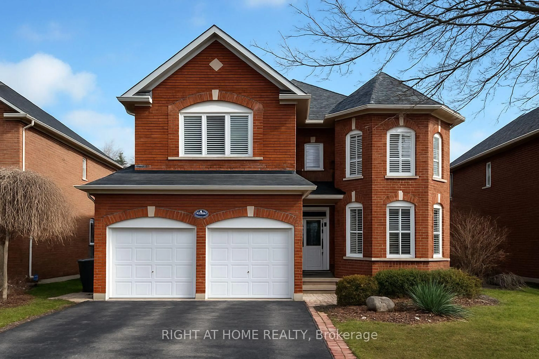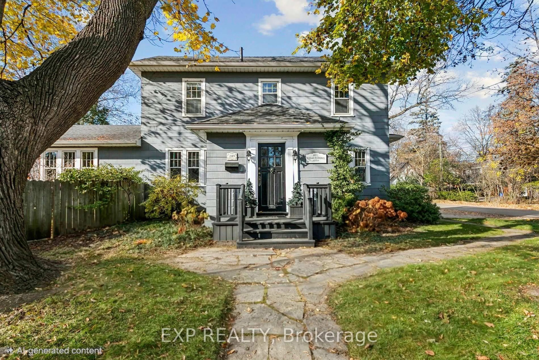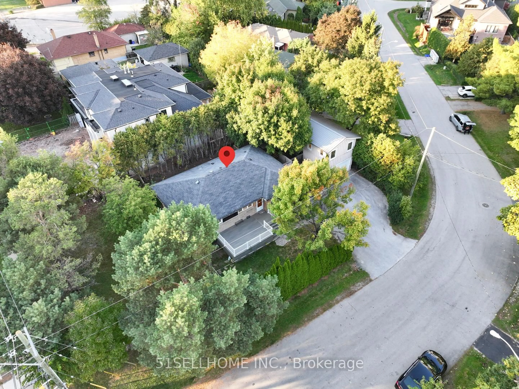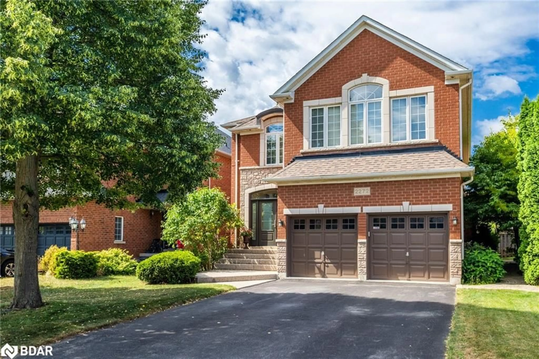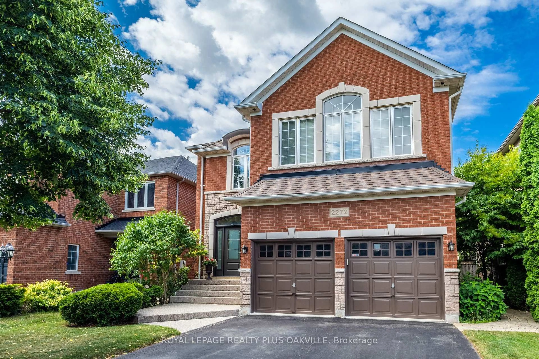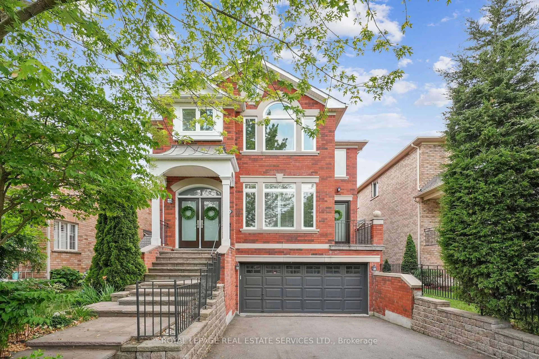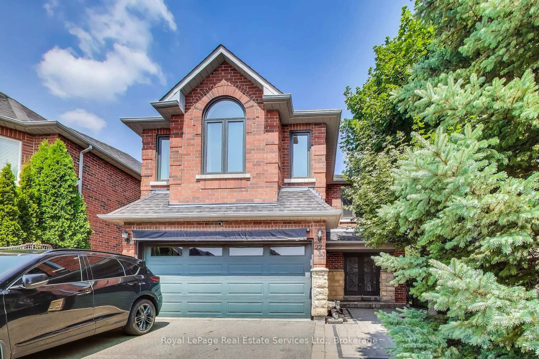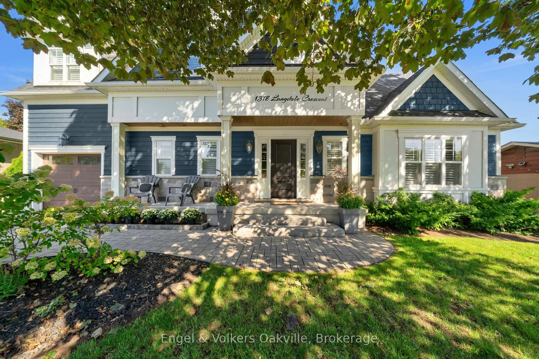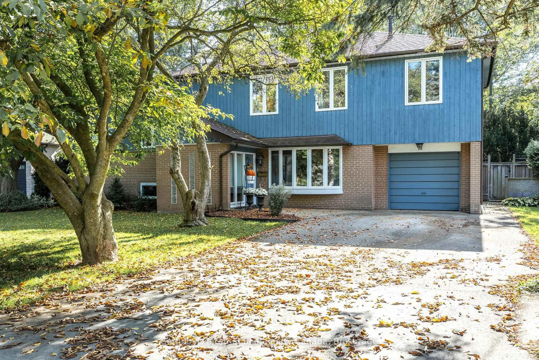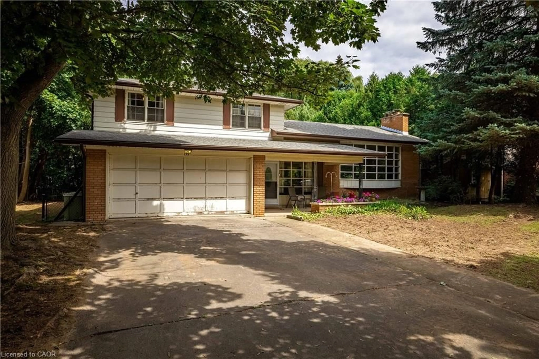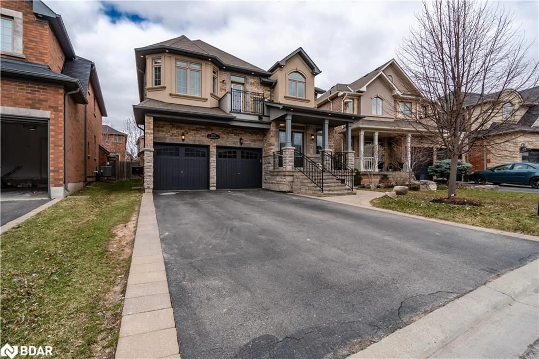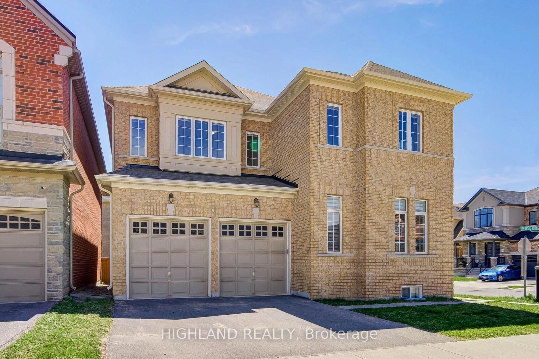Wow, a great executive family home in desirable West Oak Trails, in the heart of Oakville! This property has all the "I Wants"offering just under 2,800 sq. ft., a double car garage, parking for four cars, three full bathrooms on the bedroom level, and a fully landscaped, fenced yard. Inside, the home boasts 9-foot ceilings, Brazilian cherry hardwood flooring, a formal dining room, and a spacious kitchen with granite countertops, gas stove, built-in microwave, subway tile backsplash, and ceramic floors, all open to a cozy family room with a corner gas fireplace and engineered wood flooring. A large laundry room with garage access adds convenience. Upstairs, youll find four generous bedrooms, including a primary with double-door entry and a luxurious ensuite featuring twin sinks, a soaker tub, and a separate shower; two bedrooms share a Jack and Jill bath, and the fourth enjoys its own full bath. California shutters, an upgraded staircase, and an unspoiled basement complete the interior. The backyard is perfect for entertaining with an interlocking stone patio and mature landscaping. Close to top-rated public and Catholic schools, the Glen Abbey Rec Centre, Oakville Hospital, and highways 403, 407, and the QEW this location is perfect!
Inclusions: Existing fridge, stove, B/I dishwasher, Washer, Dryer, Garage door opener, all window coverings, California Shutters, all existing light fixtures.
