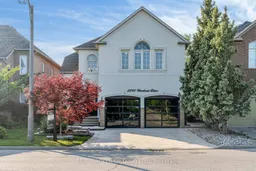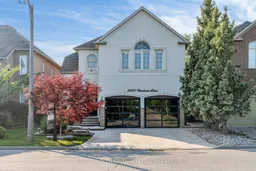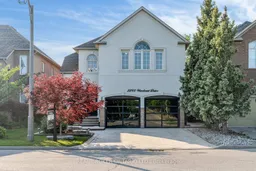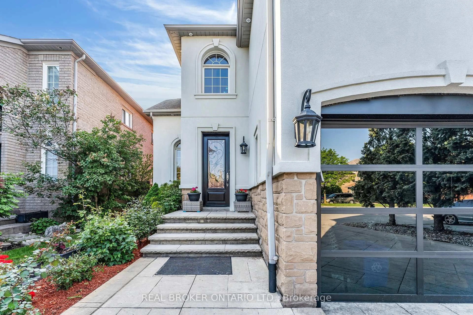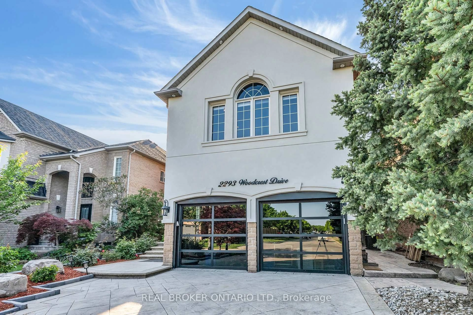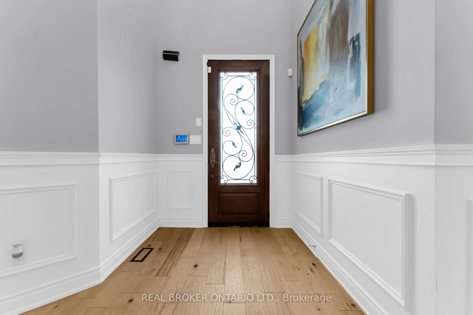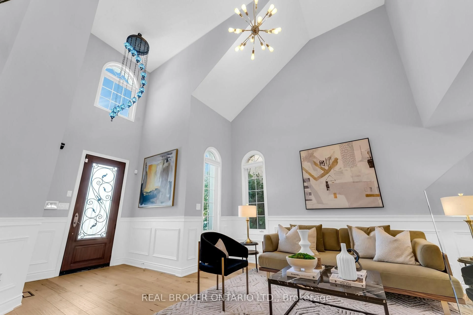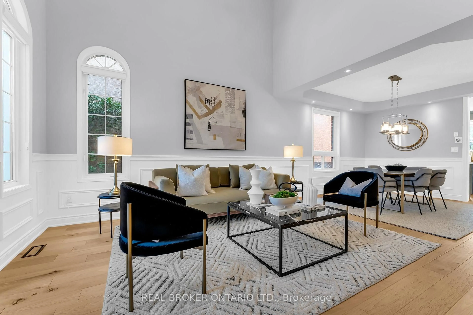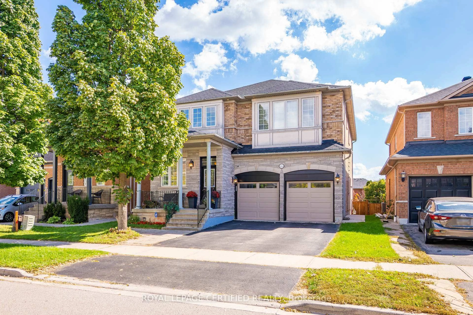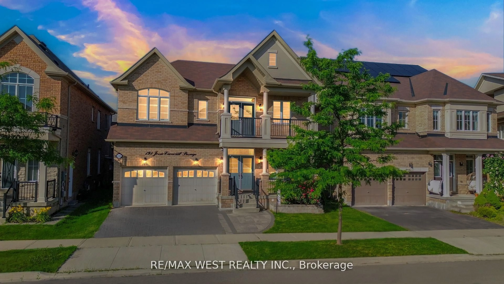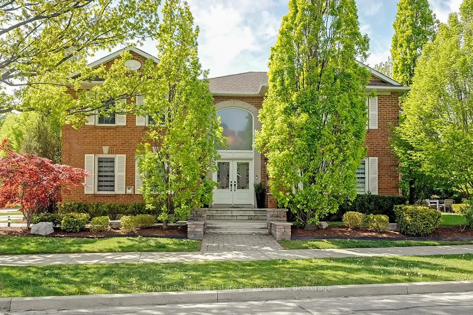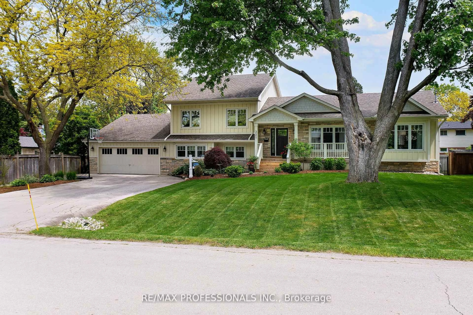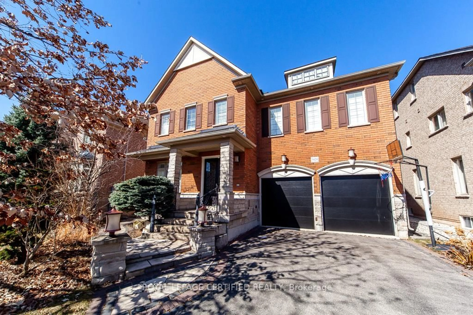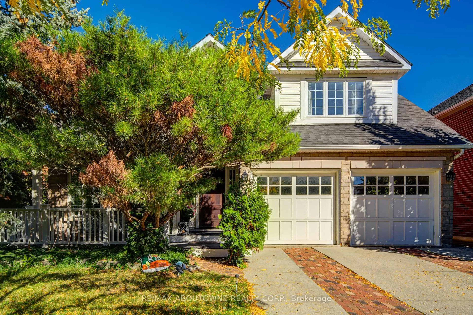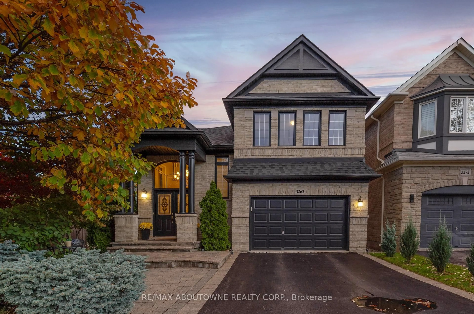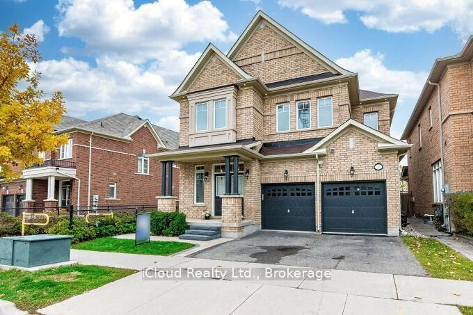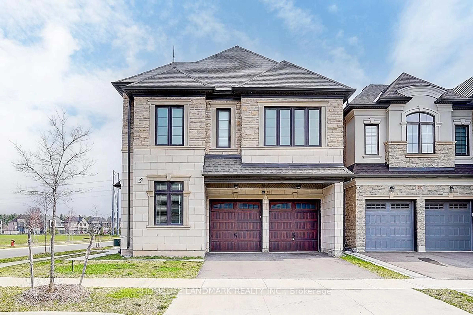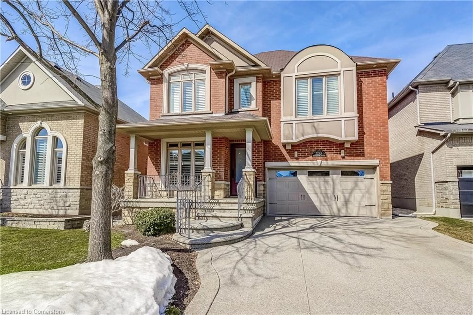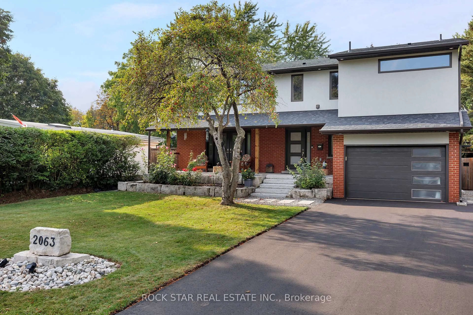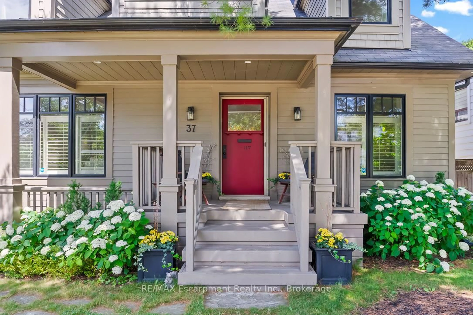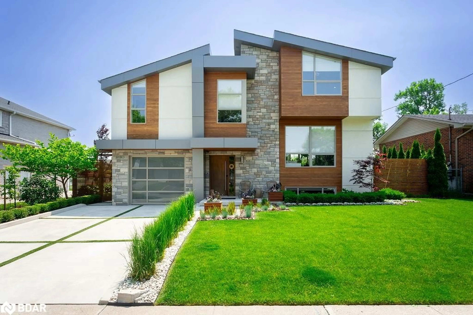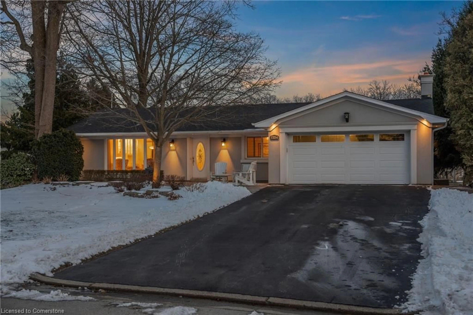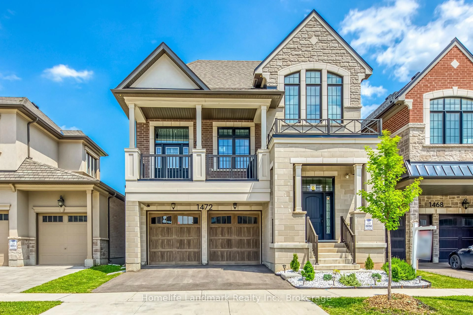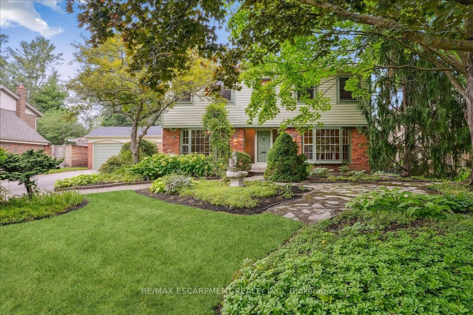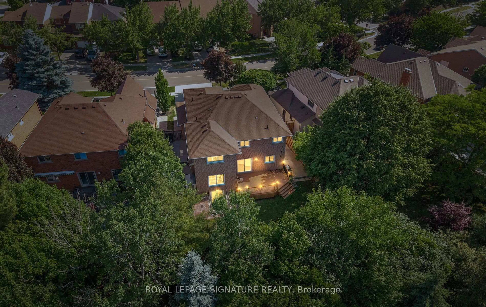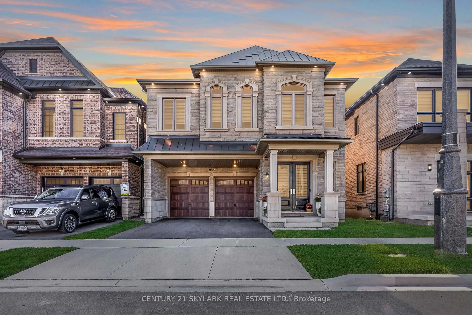2293 Woodcrest Dr, Oakville, Ontario L6M 4C5
Contact us about this property
Highlights
Estimated valueThis is the price Wahi expects this property to sell for.
The calculation is powered by our Instant Home Value Estimate, which uses current market and property price trends to estimate your home’s value with a 90% accuracy rate.Not available
Price/Sqft$582/sqft
Monthly cost
Open Calculator

Curious about what homes are selling for in this area?
Get a report on comparable homes with helpful insights and trends.
+21
Properties sold*
$1.5M
Median sold price*
*Based on last 30 days
Description
Welcome to 2293 Woodcrest Drive - a stunningly renovated 5-bedroom, 5-bath executive home nestled in Oakville's highly sought-after Westmount community. From the moment you enter, the quality and attention to detail are unmistakable-engineered hardwood floors, designer lighting, and a bright, open-concept layout designed for today's modern family lifestyle.The custom kitchen (2022) is a showpiece, featuring quartz countertops, stainless steel appliances, extended cabinetry, and a large centre island that flows effortlessly into the spacious family room. With its gas fireplace and wall-to-wall windows overlooking the backyard, this is the perfect spot for relaxing or entertaining.Upstairs, you'll find four generous bedrooms, including a serene primary suite complete with a walk-in closet and a spa-inspired ensuite bath. The finished basement extends the living space with a fifth bedroom, full bathroom, and a large recreation area-ideal for guests, teens, or a home office.Set on a 40 x 108 ft landscaped lot, the private backyard offers mature trees and a new deck, creating an inviting outdoor retreat for family gatherings and summer evenings.Enjoy peace of mind with major updates, including a new roof (2020), high-efficiency furnace and A/C (2023), EV-ready garage, and smart-home controls.Perfectly positioned within walking distance of top-ranked schools (Emily Carr PS, St. Joan of Arc CES, Garth Webb SS), scenic parks, trails, and shopping, with quick access to Bronte GO, Highway 407, and the QEW.Move-in ready, meticulously upgraded, and ideally located-this home offers the perfect blend of luxury, comfort, and Westmount charm. Bonus: The seller is offering a $10,000 home improvement credit-a unique opportunity to personalize your new home to your taste. Book your private showing today and experience executive living at its finest.
Property Details
Interior
Features
Main Floor
Living
5.59 x 3.35Cathedral Ceiling / hardwood floor / Wainscoting
Den
3.12 x 2.7Wainscoting / hardwood floor / Window
Family
5.94 x 3.44Fireplace / hardwood floor / Wainscoting
Kitchen
5.68 x 3.81Quartz Counter / B/I Appliances / Backsplash
Exterior
Features
Parking
Garage spaces 2
Garage type Attached
Other parking spaces 2
Total parking spaces 4
Property History
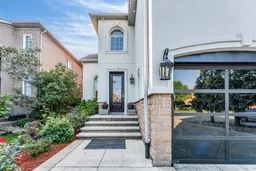 50
50