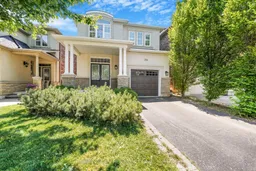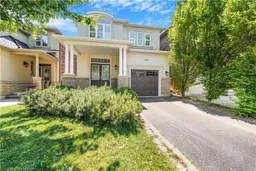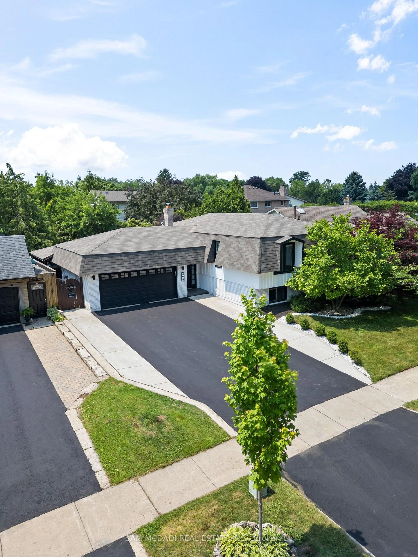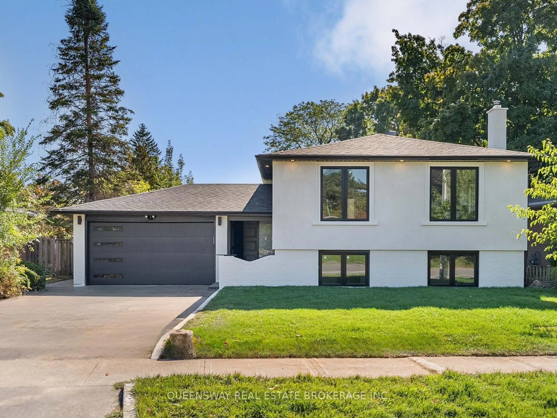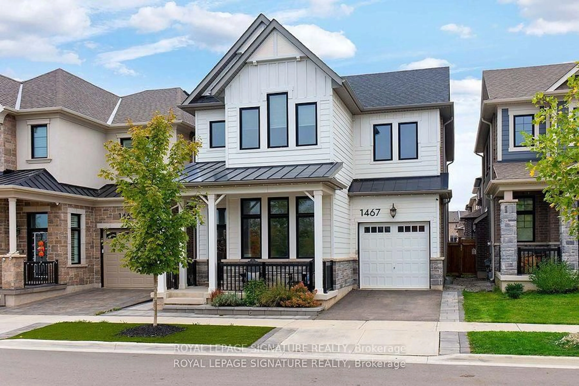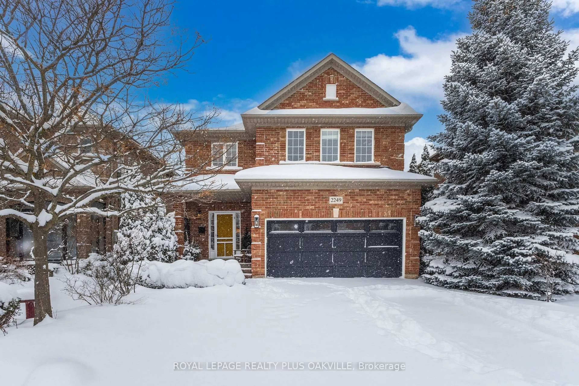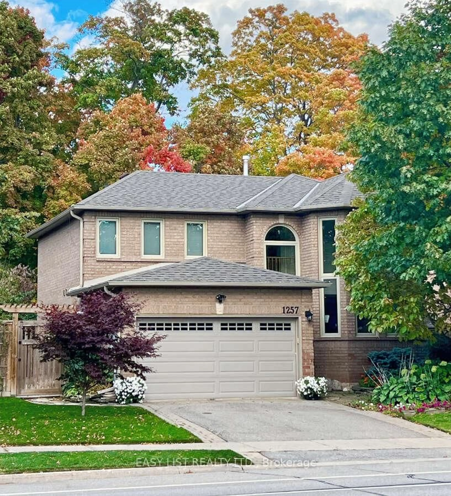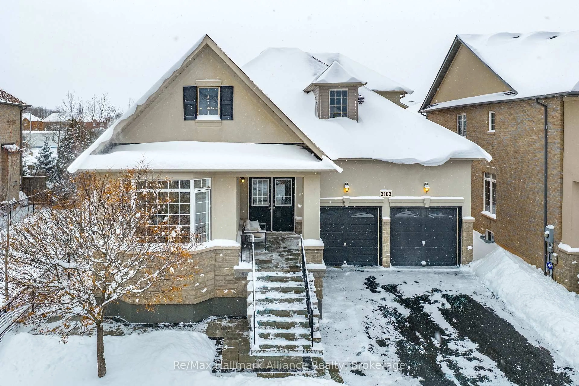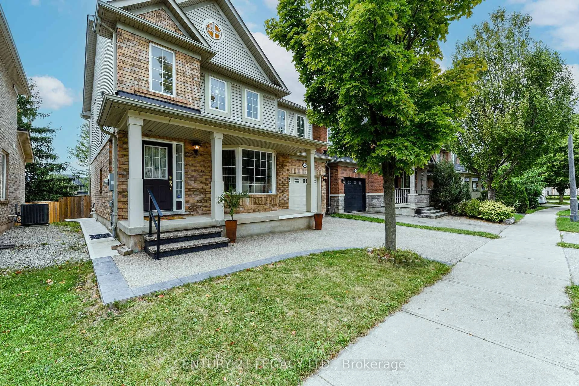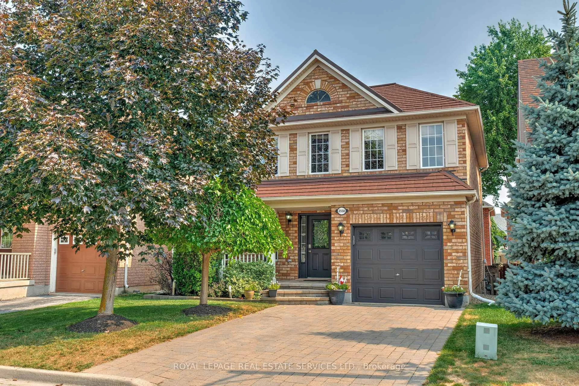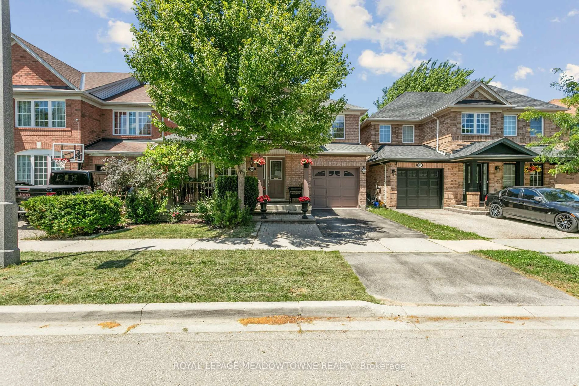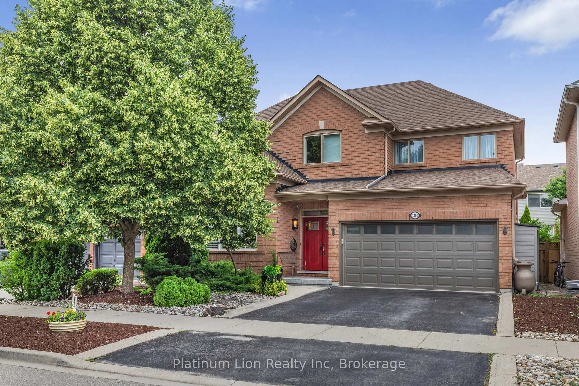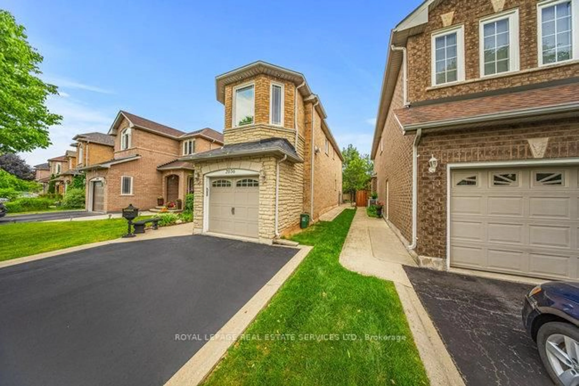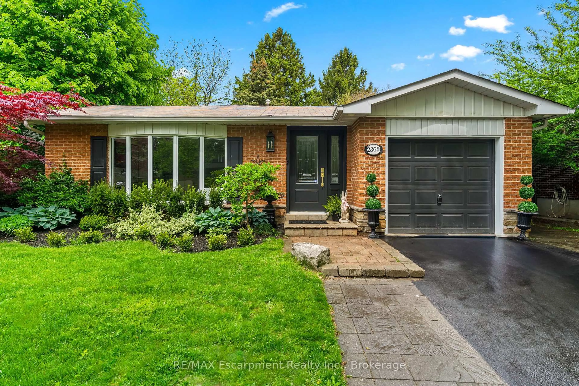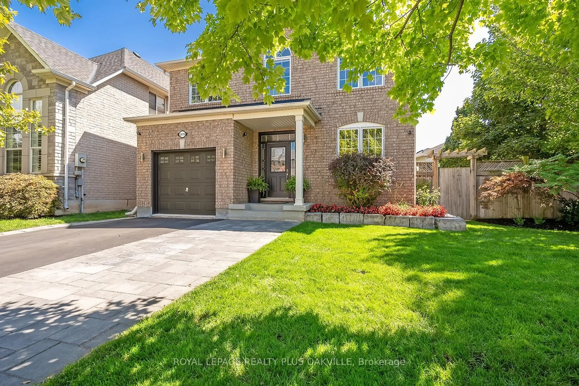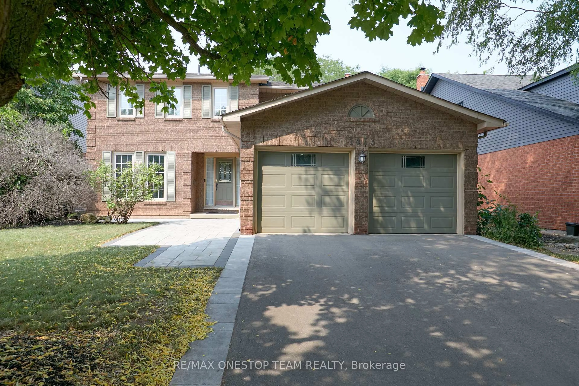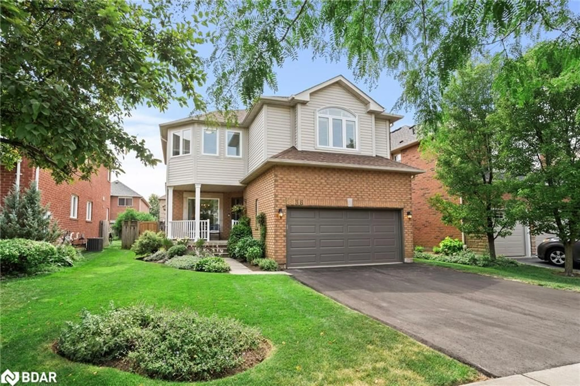Welcome to a home that instantly feels like the one. Nestled on a quiet, family-friendly street in Westmount, this beautifully upgraded, 9-ft ceiling, carpet-free home blends warmth, comfort and smart design. Imagine morning coffee on the charming front porch, sunlight streaming through oversized windows, and cozy evenings by the fireplaces. The open-concept kitchen is a true heart-of-the-home-granite counters, stainless steel appliances, custom cabinetry, and a bright breakfast area with garden views. Upstairs, the spacious primary retreat offers a spa-like ensuite and custom walk-in closet, with two additional bedrooms and an artisan-tiled laundry room nearby. The fully finished basement, with an additional bedroom, includes a wet bar and adds space for movie nights, play, or work-from-home. Every upgrade was done with care - from new roof, HVAC, and water heater (2021), new dishwasher (2024), new dryer (2025), to Nest smart home system, whole house water softener & reverse osmosis. This home is move-in ready close to top-ranked schools, shops, hospital, and highways - This is where life flows with ease.
Inclusions: Existing Washer, Dryer, Fridge, Stove, Dishwasher, central vaccum, existing freezer & mini Fridge (in basement, as is) ELFs, Window Coverings.
