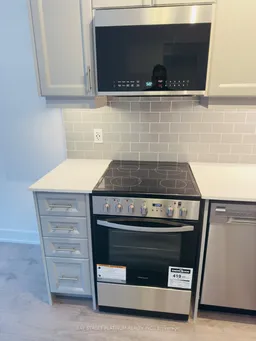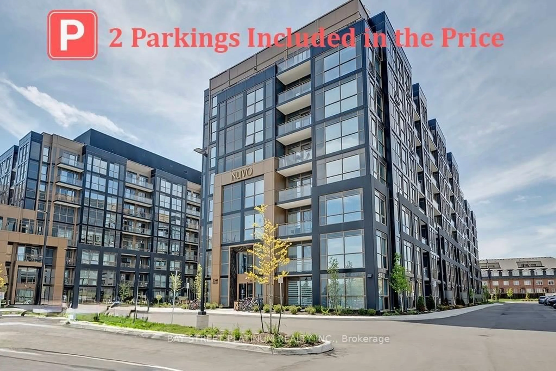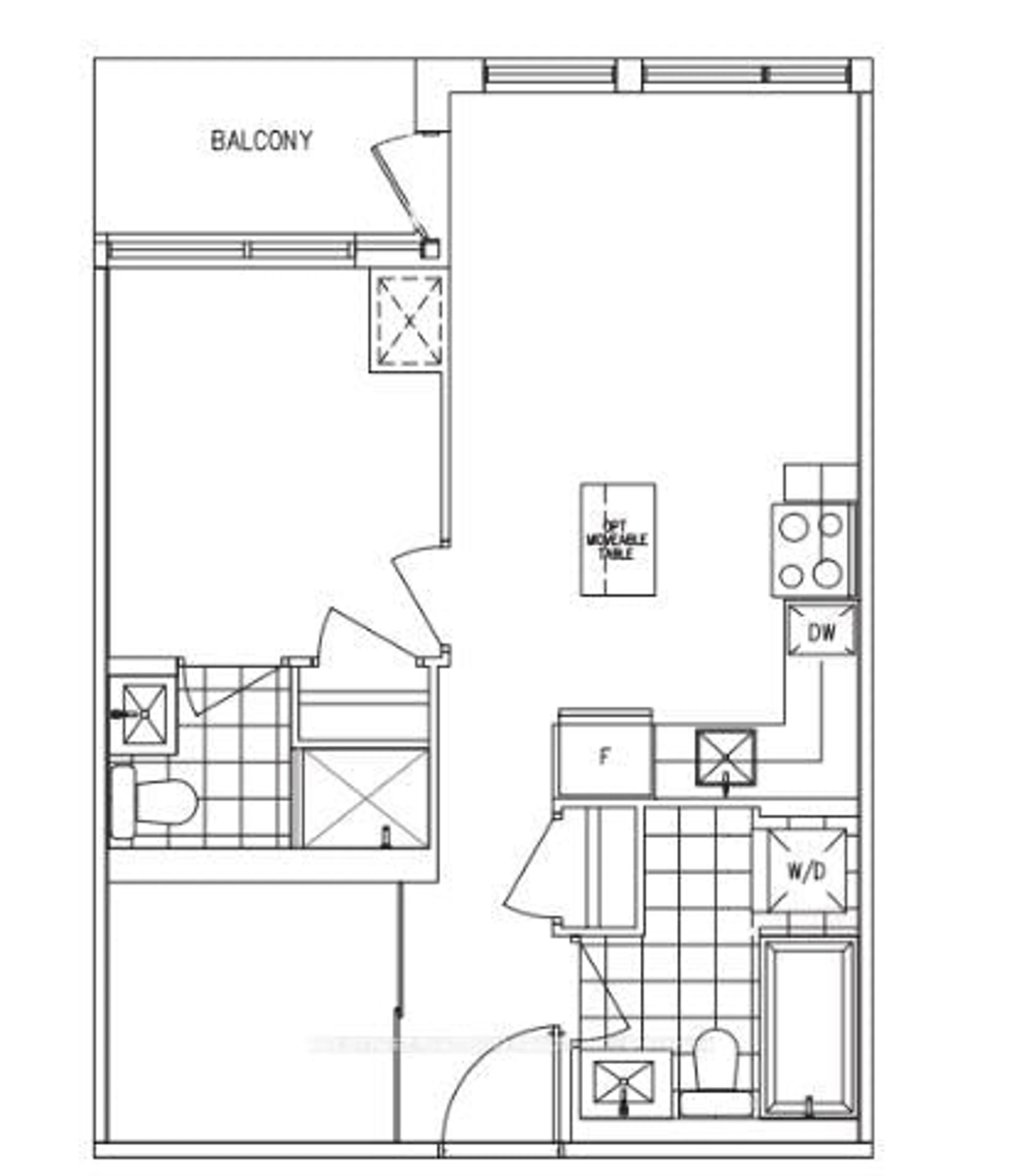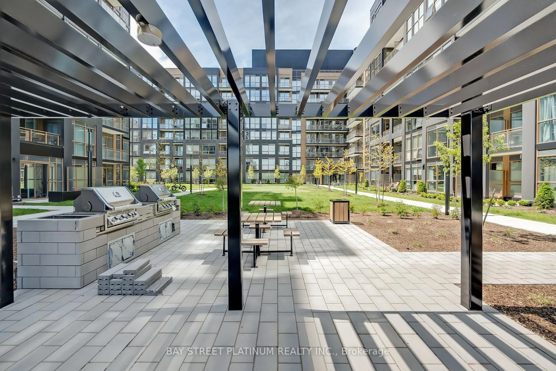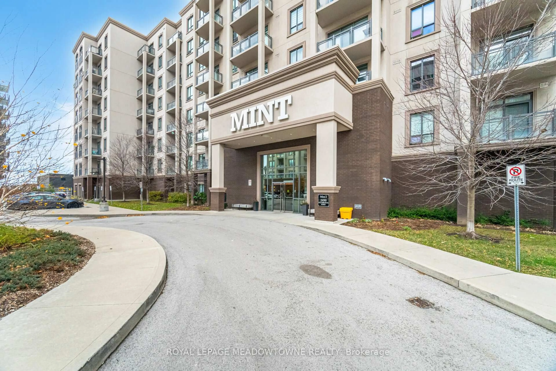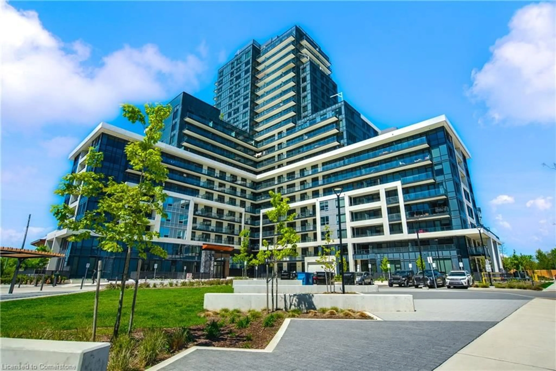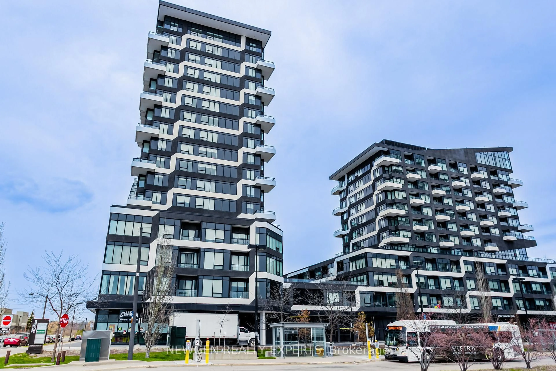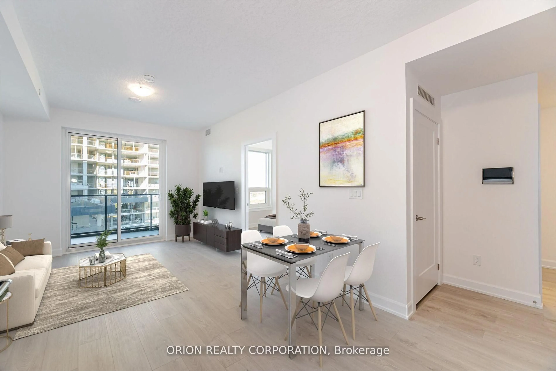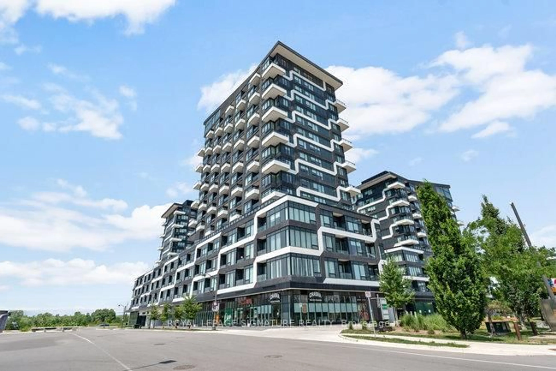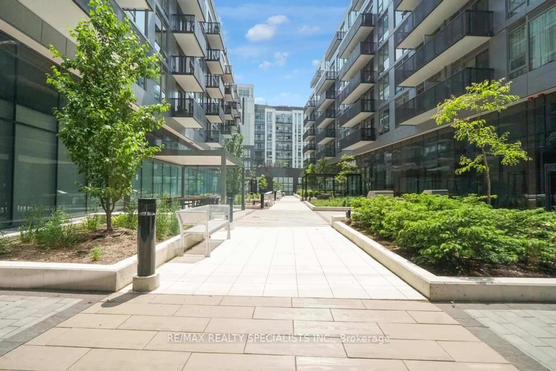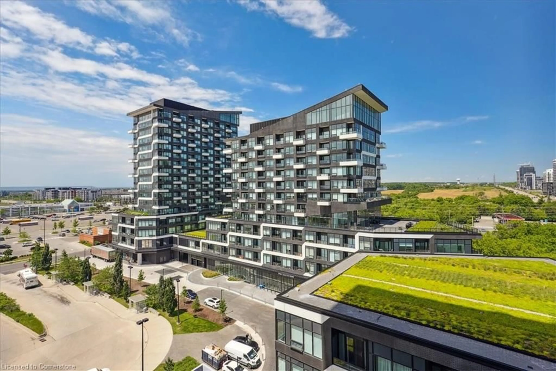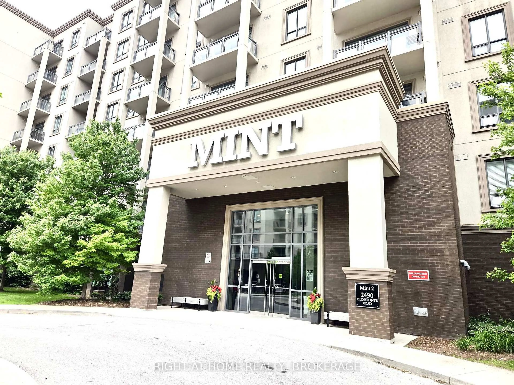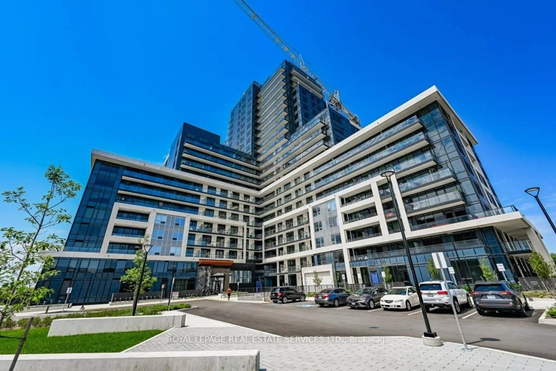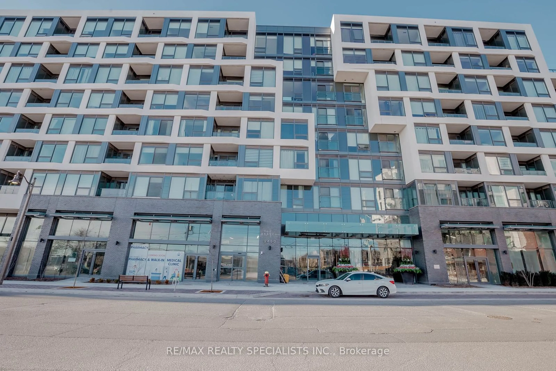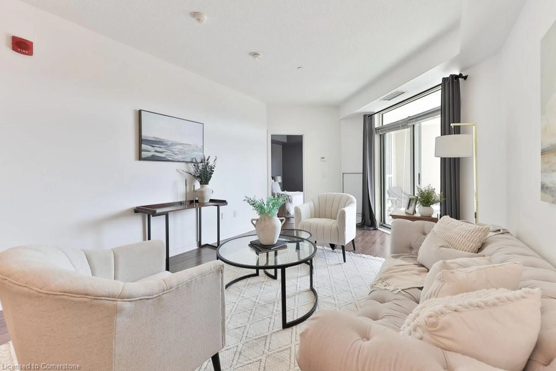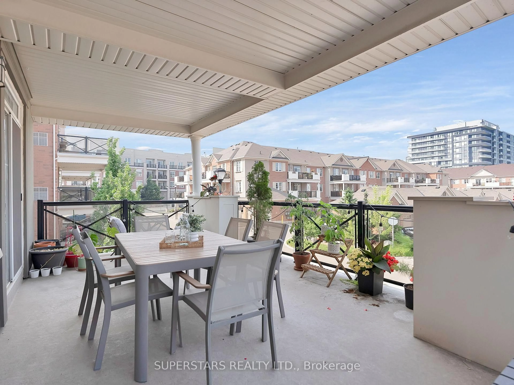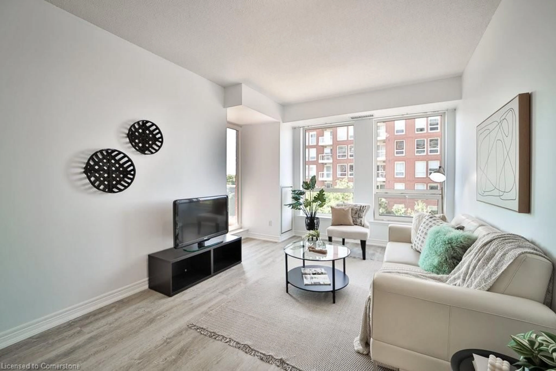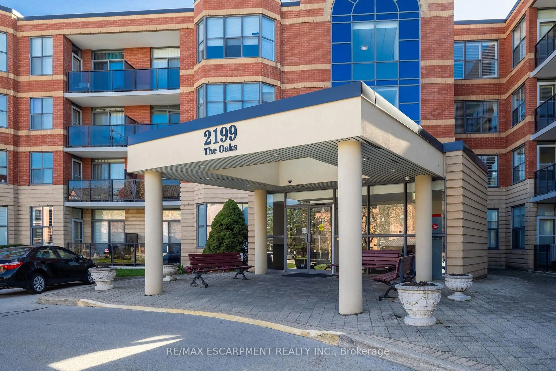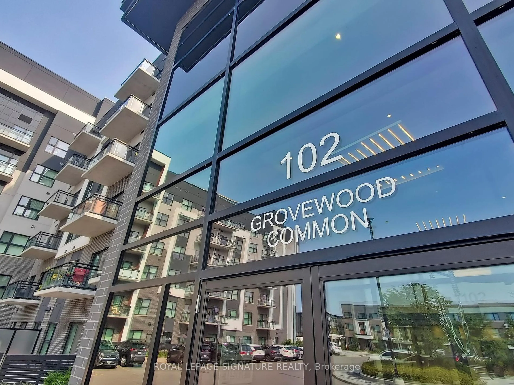2343 Khalsa Gate #537, Oakville, Ontario L6M 4J2
Contact us about this property
Highlights
Estimated valueThis is the price Wahi expects this property to sell for.
The calculation is powered by our Instant Home Value Estimate, which uses current market and property price trends to estimate your home’s value with a 90% accuracy rate.Not available
Price/Sqft$1,100/sqft
Monthly cost
Open Calculator

Curious about what homes are selling for in this area?
Get a report on comparable homes with helpful insights and trends.
+2
Properties sold*
$795K
Median sold price*
*Based on last 30 days
Description
TWO UNDERGROUND PARKING SPOTS! (EXTRA PARKING WORTH $45000 PLUS HST) .Discover this exceptional, brand-new 1 bedroom + den, 2 bathroom condo, offering over 550 sq. ft. of thoughtfully designed, contemporary living space. The open-concept layout features a chef inspired kitchen with stainless steel appliances, quartz countertops, and modern cabinetry. The spacious primary bedroom includes a spa-like ensuite, while the flexible den is ideal for a home office or guest area. Enjoy the convenience of in-suite laundry, a private balcony with gas BBQ hookup, smart home features, and TWO underground parking spaces, a rare find! Residents benefit from top-tier amenities: a rooftop lounge, outdoor pool, fully equipped fitness center, party and games rooms, media and business lounges, and serene, landscaped gardens. Located just minutes from major highways, top schools, scenic parks, and nature trails, this condo is perfect for first-time buyers, downsizers, or savvy investors alike! close to QEW , 403. Top of the line school district. some of the pictures are virtually staged. Internet and heat included in condo fee for now.
Property Details
Interior
Features
Main Floor
Dining
3.3528 x 2.7432Combined W/Living / Open Concept
Kitchen
3.3528 x 2.7432Open Concept
Br
2.7432 x 3.23093 Pc Ensuite / W/O To Balcony
Den
2.4079 x 2.1336Sliding Doors
Exterior
Features
Parking
Garage spaces 2
Garage type Underground
Other parking spaces 0
Total parking spaces 2
Condo Details
Inclusions
Property History
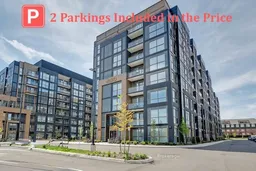 42
42