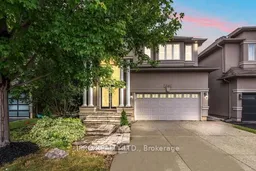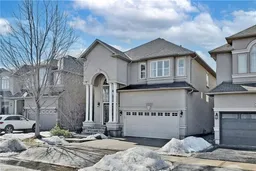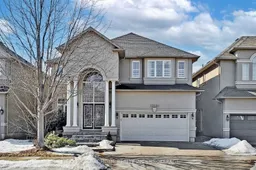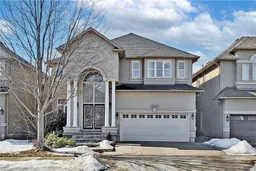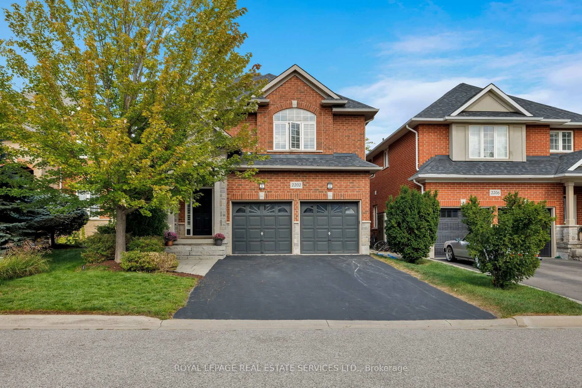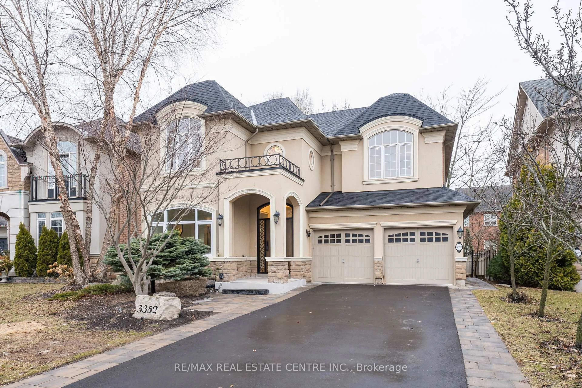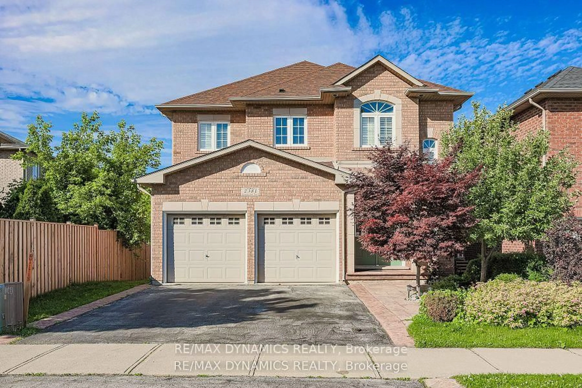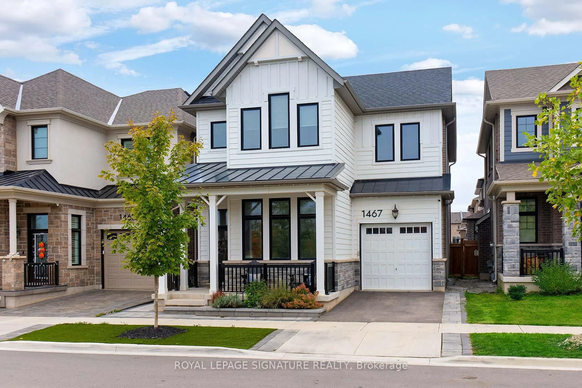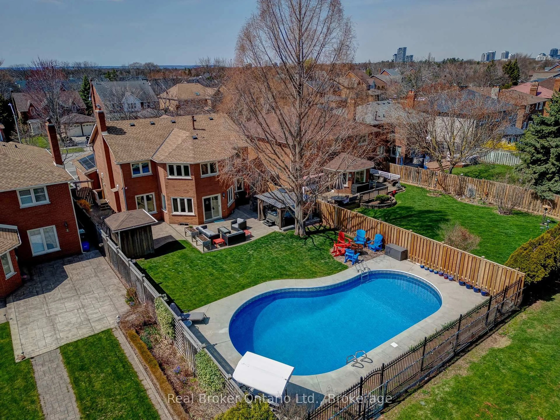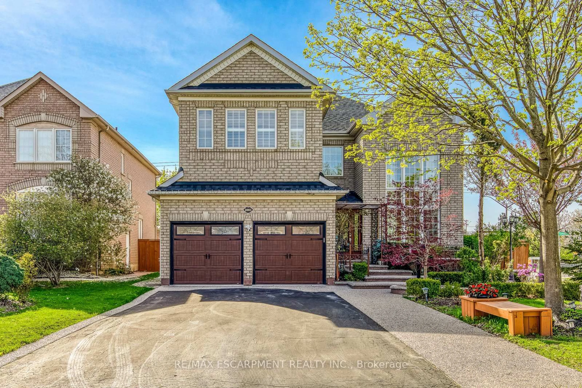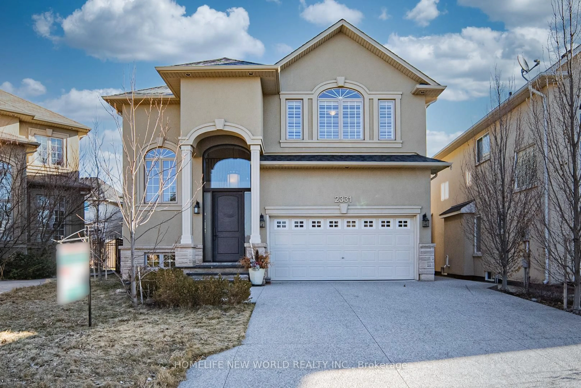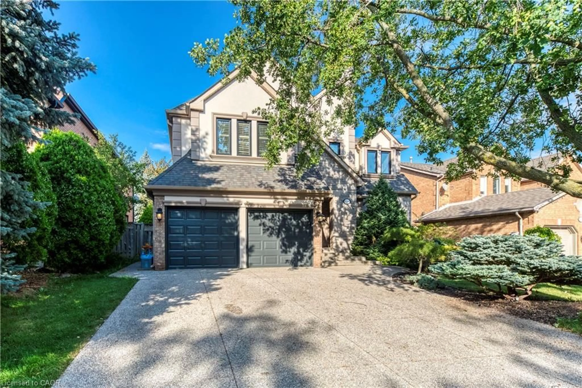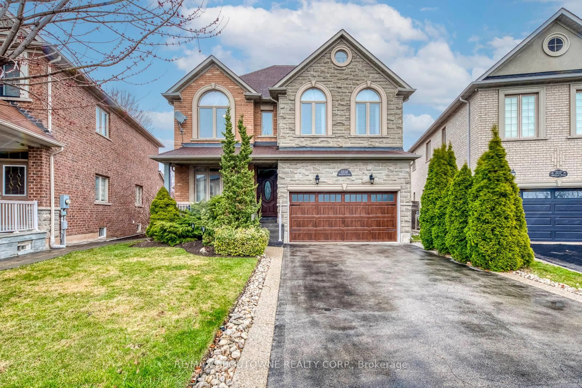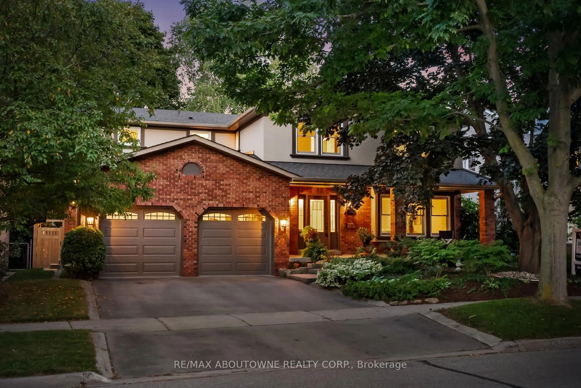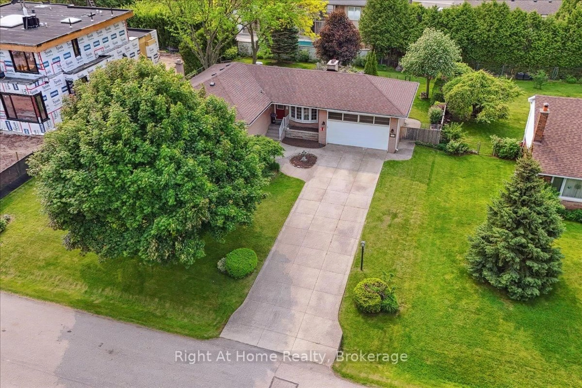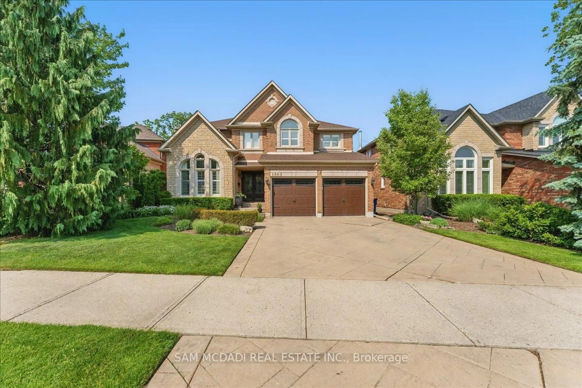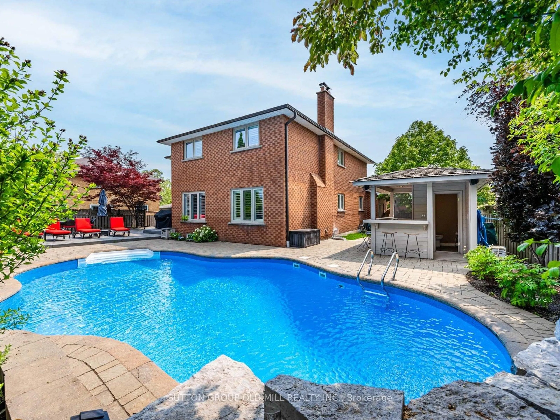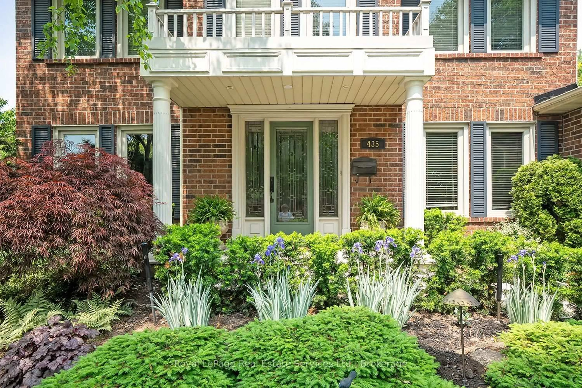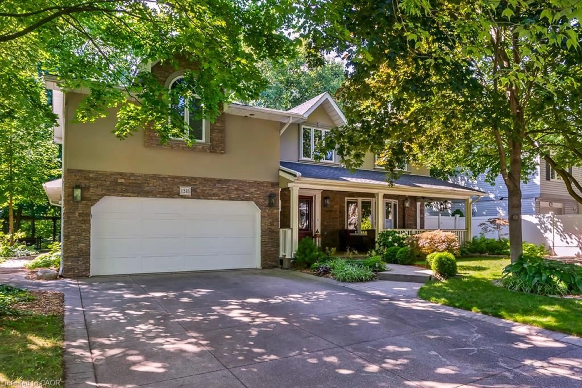Custom luxury north east-facing home in prestigious Westmount offering 2,965 sq ft above grade and over 4,000 sq ft of total finished living space. Featuring 10 ft ceilings on the main floor and an open-concept 4+1 bedroom layout, this home showcases a magnificent, oversized kitchen with an 11 ft island, upgraded high-end granite countertops, and premium cabinetry, perfect for family living and entertaining. Highlights include California ceilings, crown moulding, hardwood floors, California shutters, and over 45 pot lights throughout. The professionally finished basement offers 9 ft ceilings, soundproofing, a 3-piece bath, an additional bedroom, office, and a spacious rec room. The exterior is beautifully landscaped with mature trees, stonework, interlock patio, and exposed aggregate driveway. Located in a highly desirable, family-friendly neighbourhood, within walking distance to parks and high-ranking public schools, and close to Oakville Trafalgar Memorial Hospital, shopping, transit, and major highways. This is a rare opportunity to own an exceptional home in one of Oakville's most sought-after communities. Don't miss out.
Inclusions: Fridge, Stove, Microwave, Dishwasher, Washer & Dryer, All Electric Light Fixtures, All Window Coverings, Filtration System
