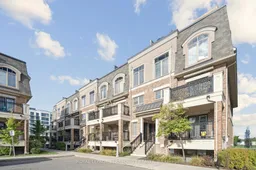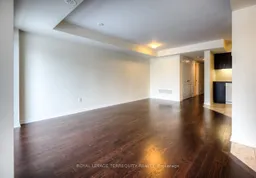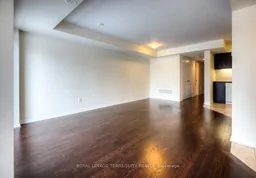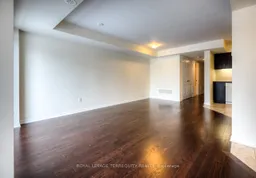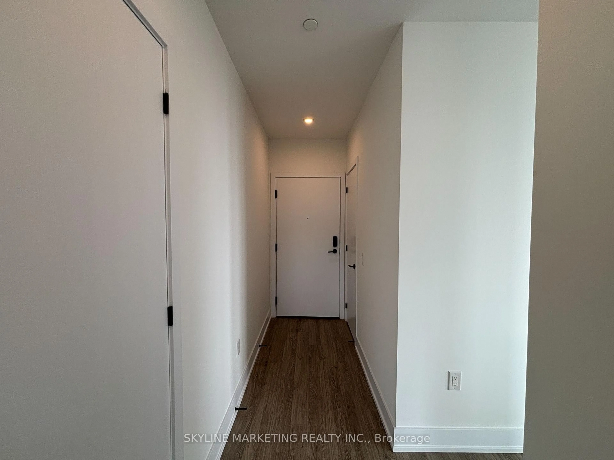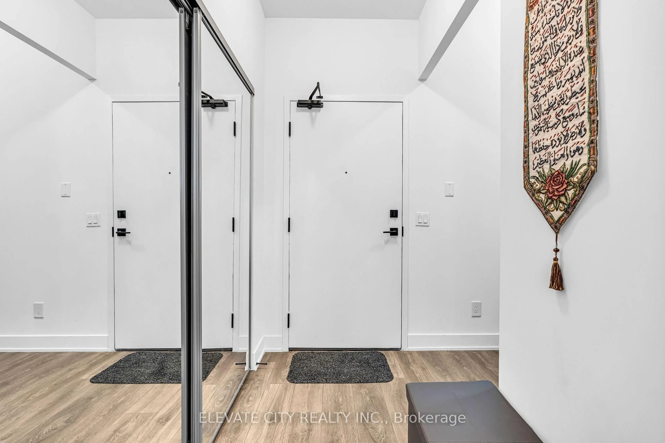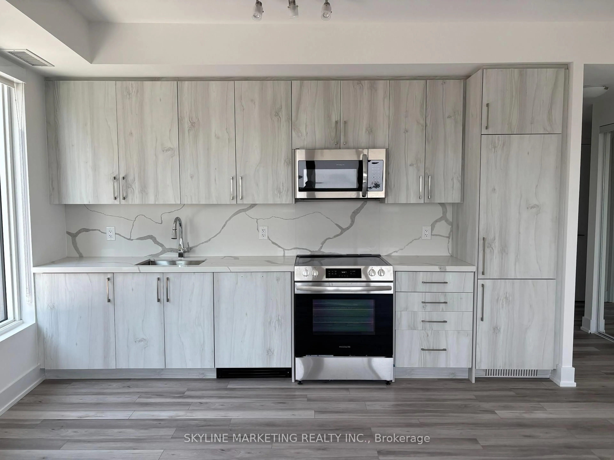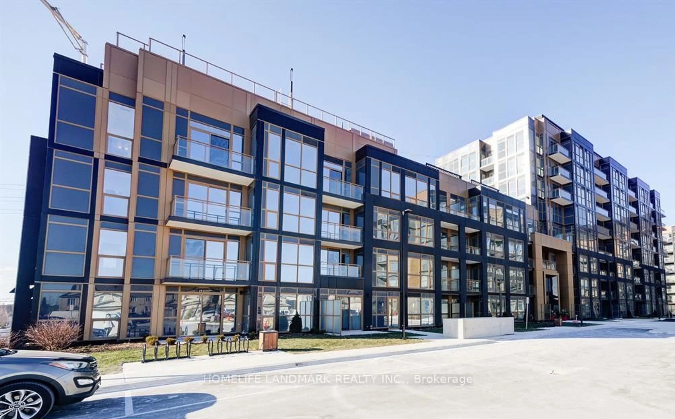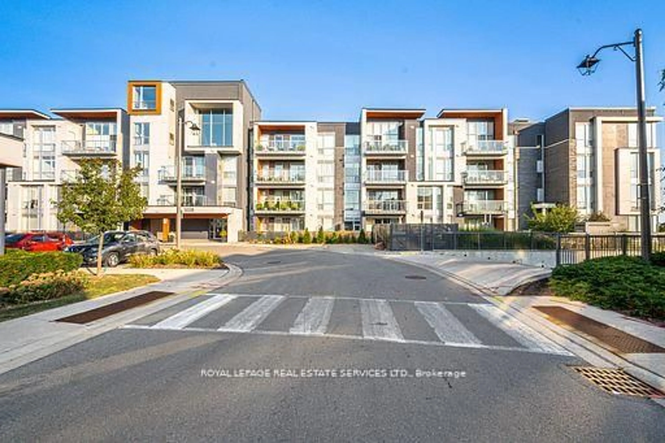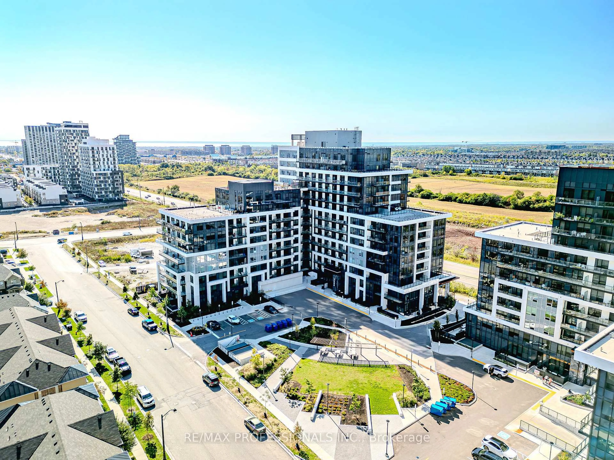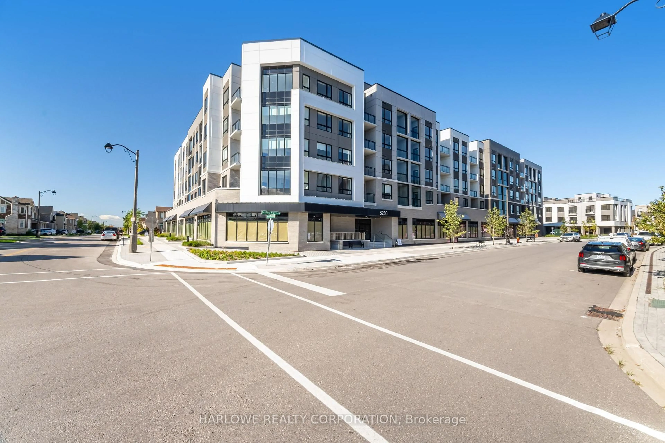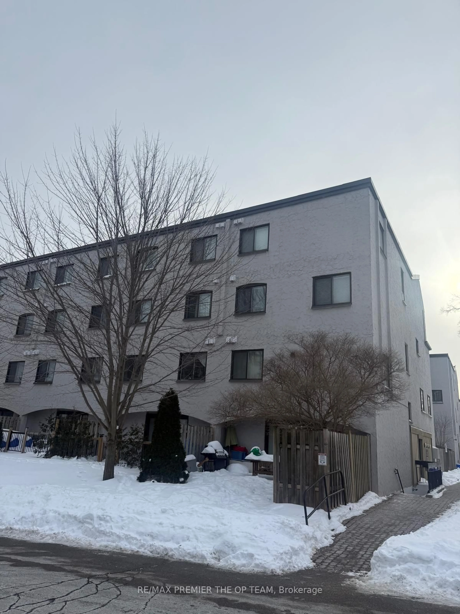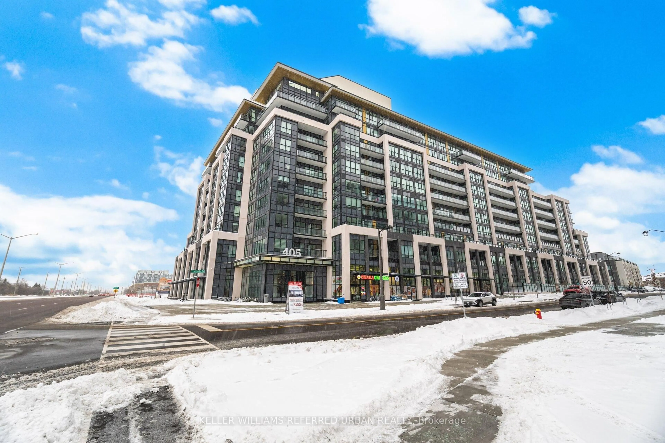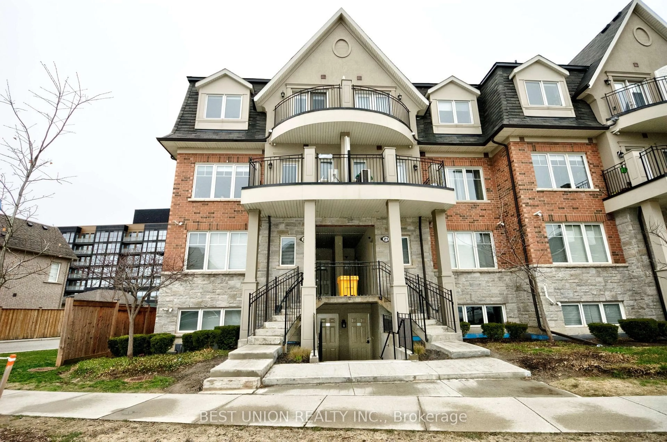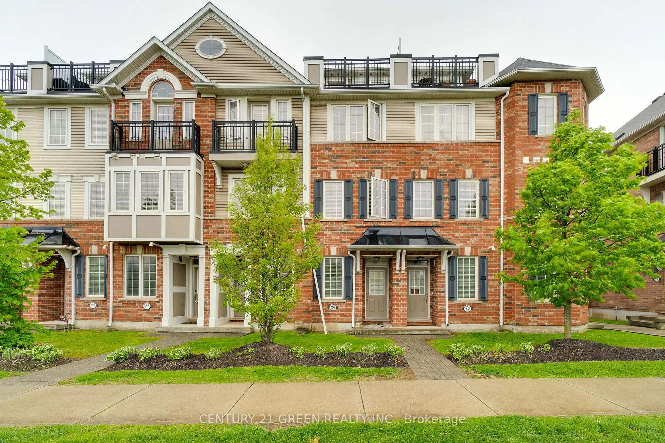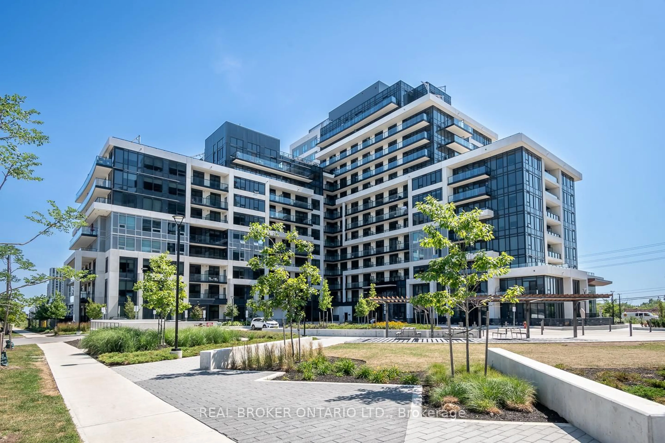Welcome to your sun-drenched bungalow-style retreat in Millstone on the Park, where every evening ends with a golden sunset on your private, west-facing terrace. Vacant and move-in ready, this suite offers an easy, hassle-free quick closing -- no tenants, no delays -- so you can start living the Oakville lifestyle right away. Step in through a private foyer to a smart home-office nook, then glide into a bright, open concept living/dining space designed for effortless everyday living and easy entertaining. The kitchen looks and lives like quality: upgraded real-wood cabinetry, granite counters, an elevated backsplash, and brand-new stainless steel appliances - never used and under full manufacturer warranty. Real hardwood floors run throughout for a warm, refined feel. Two sizeable bedrooms are tucked in their own quiet wing, with a convenient laundry room nearby. Afternoons here are golden. Western exposure bathes the interior in natural light, while the large terrace becomes your second living room - morning coffee, after-work lounge, weekend brunch. This family friendly neighbourhood is set in the peaceful and tranquil neighbourhood of Millstone on the Park. Live minutes from everything: top schools, North Oakville shopping and dining, scenic walking and biking trails, Glen Abbey Golf Club, Oakville Trafalgar Memorial Hospital, and both Bronte & Oakville GO stations. Commuters will love the quick access to Hwy 407 and QEW/403. Why youll love it: Vacant for easy, quick closing (no tenant hassles) West-facing terrace with sunset views Real hardwood floors throughout Real-wood kitchen cabinets + granite counters Brand-new, never-used stainless appliances (full warranty) Private foyer + dedicated home-office nook Bright, open-concept living/dining Park-side privacy for quiet, peaceful days. Close to transit, highways, hospital, schools, trails, shops &
Inclusions: all appliances, all light fixtures
