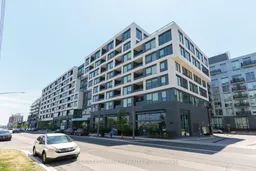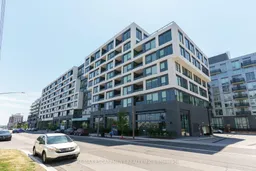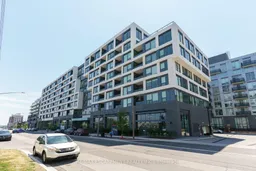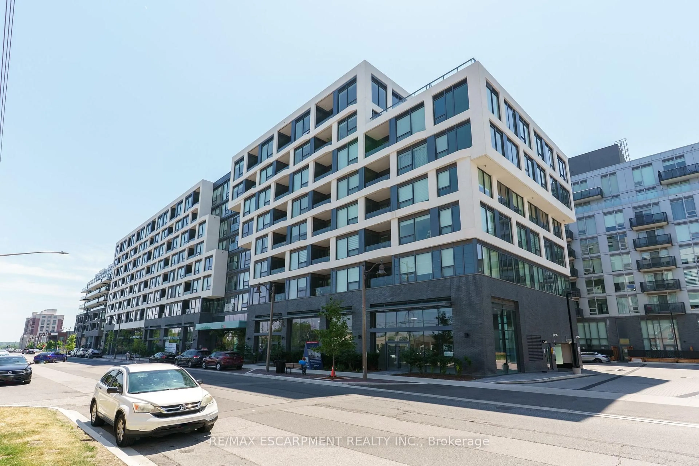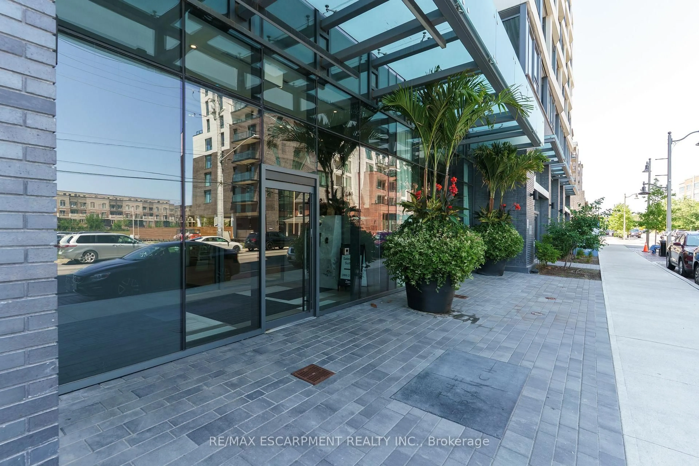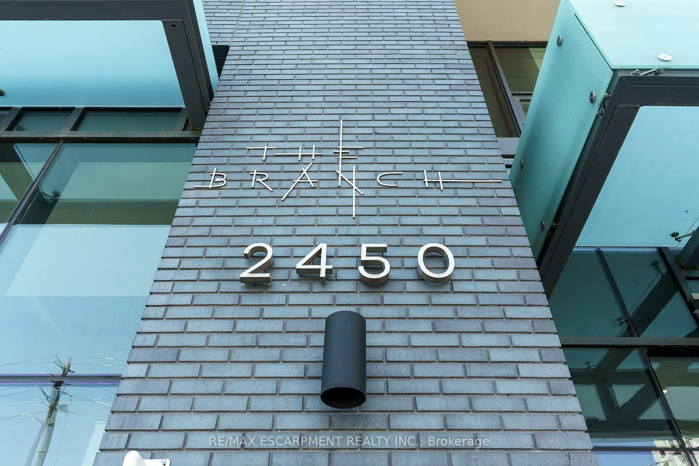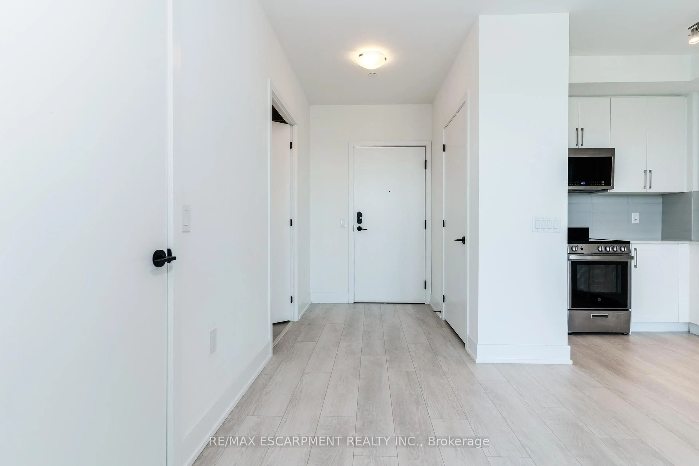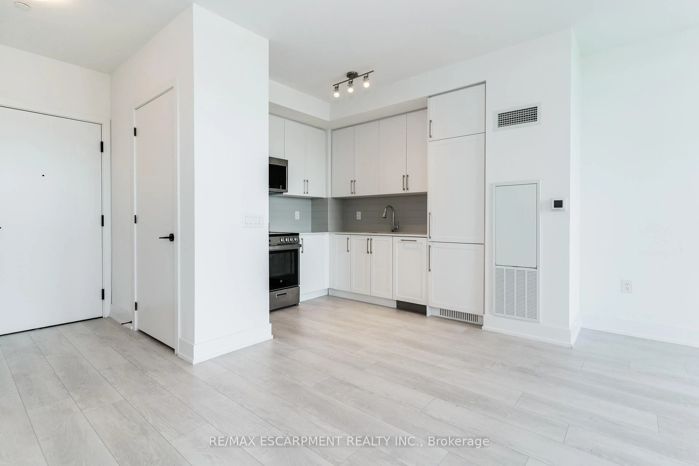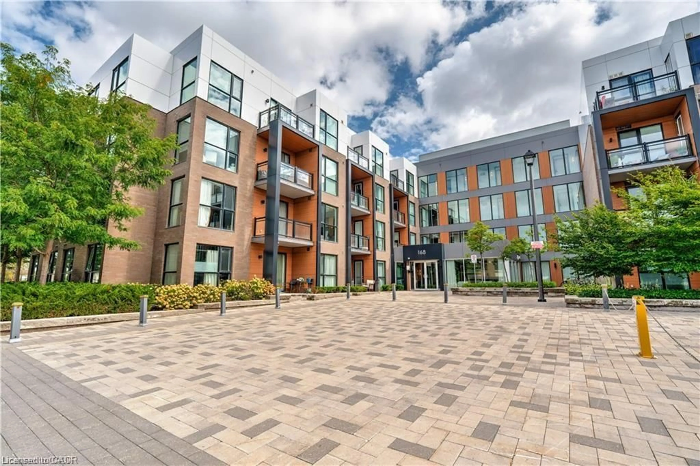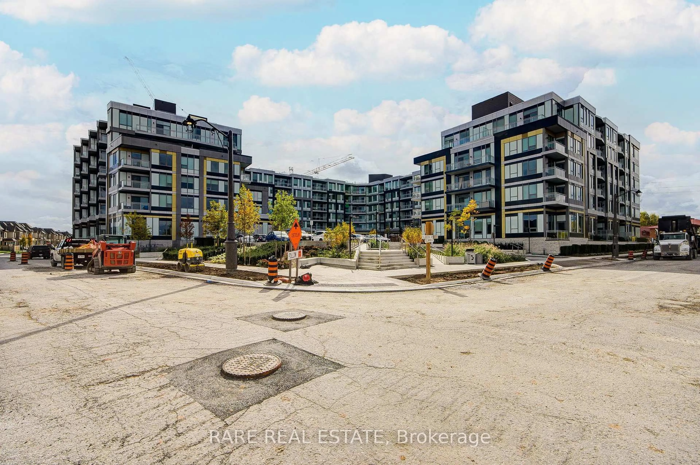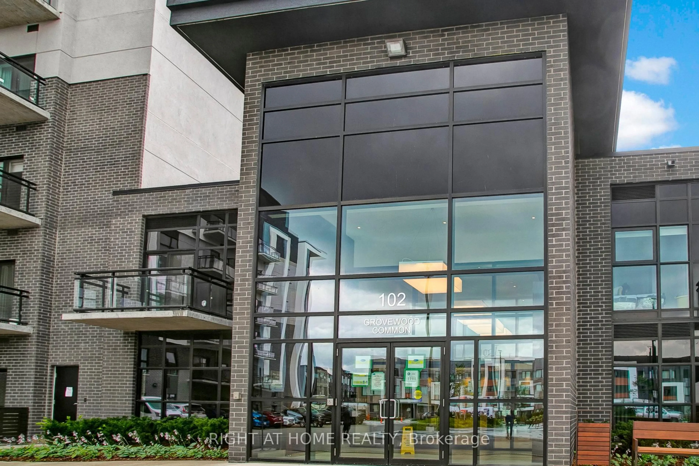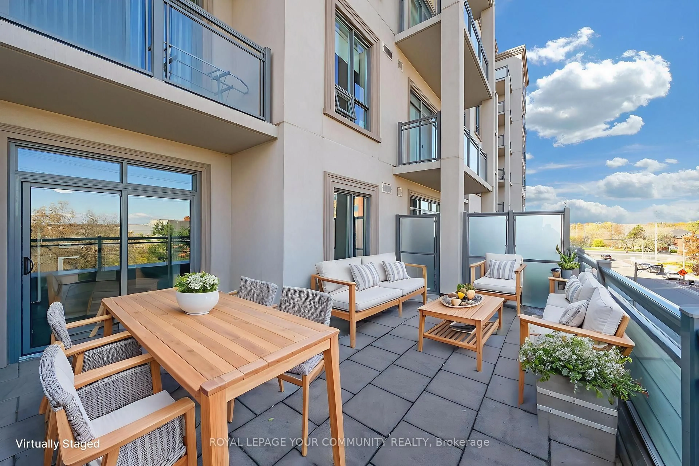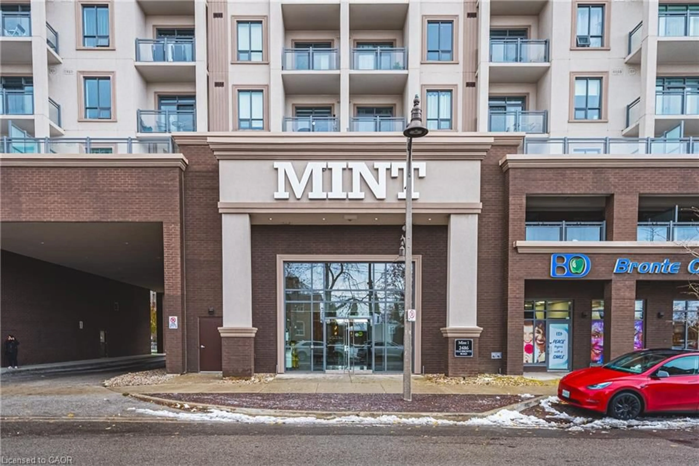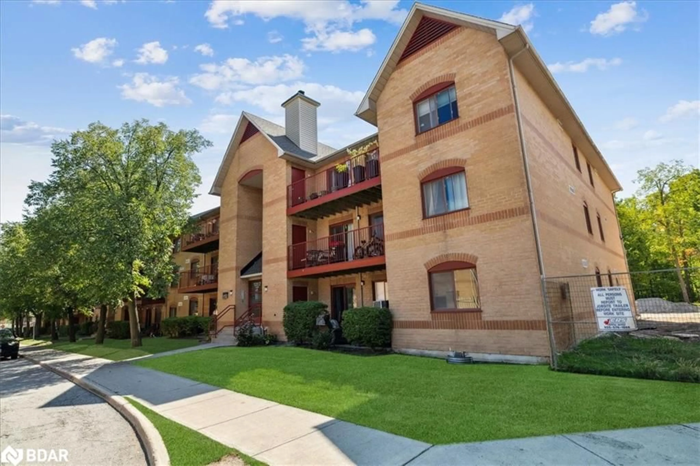2450 Old Bronte Rd #614, Oakville, Ontario L6M 4J2
Contact us about this property
Highlights
Estimated valueThis is the price Wahi expects this property to sell for.
The calculation is powered by our Instant Home Value Estimate, which uses current market and property price trends to estimate your home’s value with a 90% accuracy rate.Not available
Price/Sqft$862/sqft
Monthly cost
Open Calculator
Description
Welcome to one of Oakville's most distinctive new buildings, The Branch, just completed last year and unlike anything else in town. This stylish shift-floor suite offers panoramic views of the Westmount community from your own private balcony, giving you a peaceful backdrop to your daily life. Inside, the space is bright and thoughtfully laid out with 9-foot ceilings, floor-to-ceiling windows, and an open-concept design that feels both modern and inviting. The kitchen features sleek white cabinetry, with a built-in fridge and dishwasher that blend seamlessly behind cabinet-matched facades-clean, minimalist, and elegant. But what truly sets this building apart are the exceptional amenities that rival luxury resorts: an Olympic-sized swimming pool and a full-scale fitness centre, a small rock-climbing wall, a few weights-both overlooking an expansive outdoor terrace. Host unforgettable gatherings in the indoor/outdoor BBQ kitchen and party room, or book one of the guest suites for overnight visitors. You'll also find a dog washing station, secure parcel delivery room, library-style foyer, and beautifully designed entertainment lounges. Set in the heart of the Preserve, you're surrounded by parks, trails, shopping, and great schools-all within easy reach. Whether you're a first-time buyer, downsizer, or investor, this is your opportunity to own in one of Oakville's most impressive and unique new communities.
Property Details
Interior
Features
Main Floor
Kitchen
4.3 x 2.7Combined W/Dining
Dining
4.3 x 2.7Combined W/Kitchen
Great Rm
3.0 x 3.2Primary
3.0 x 3.0Exterior
Features
Parking
Garage spaces 1
Garage type Underground
Other parking spaces 0
Total parking spaces 1
Condo Details
Inclusions
Property History
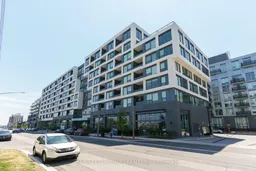 50
50